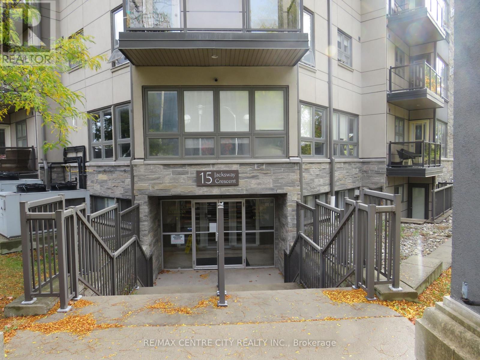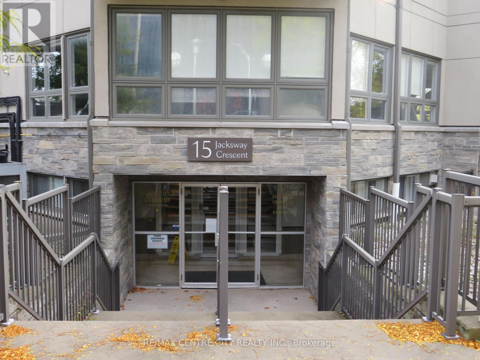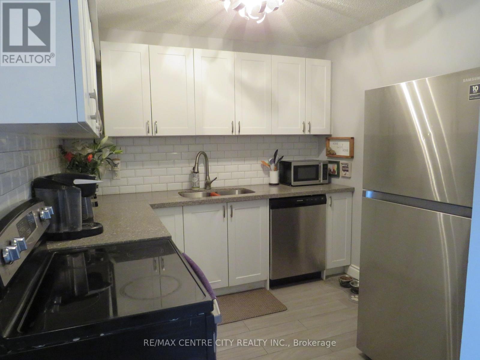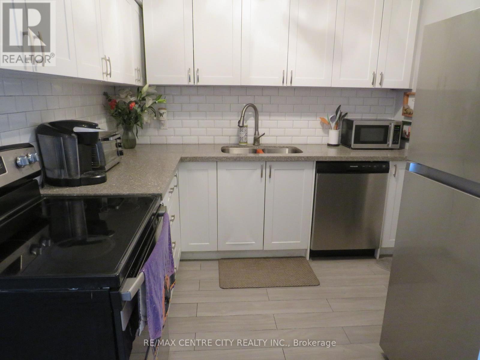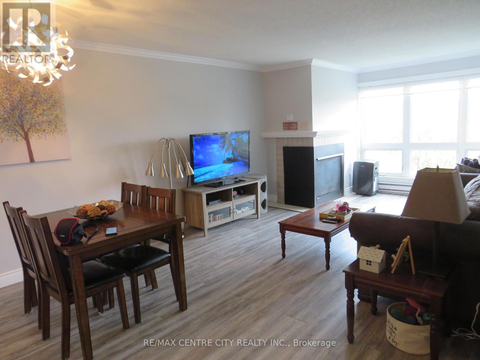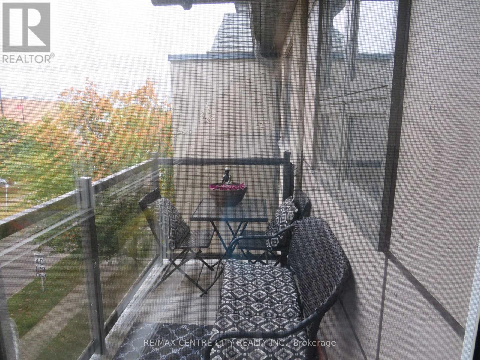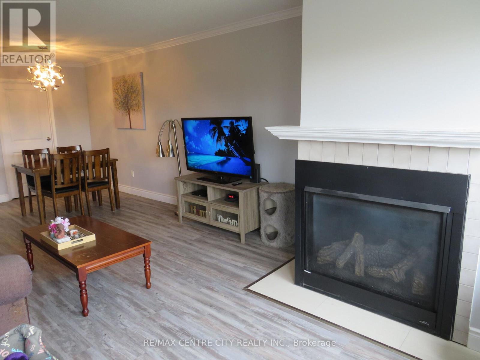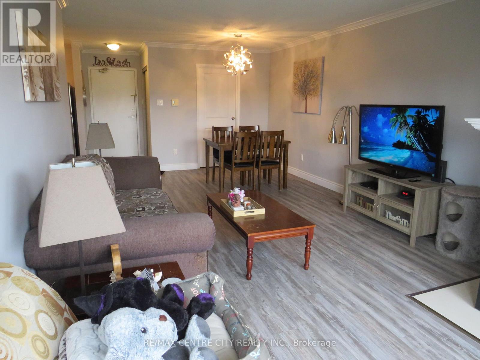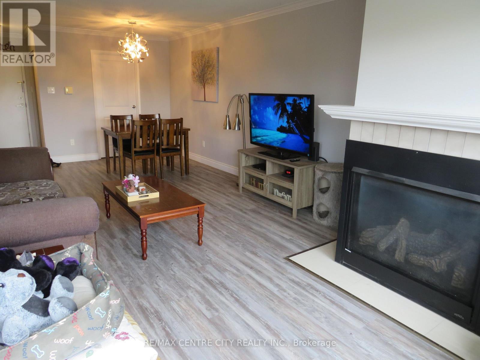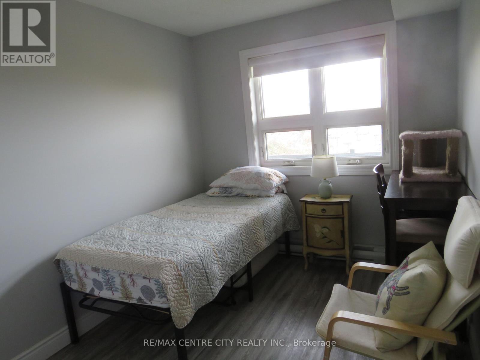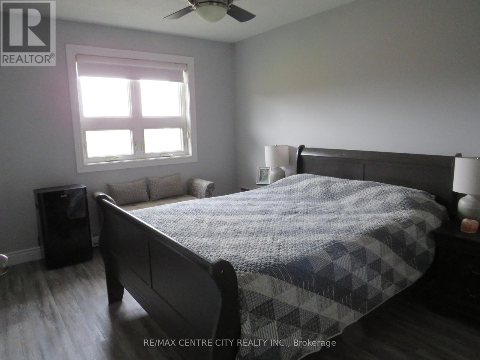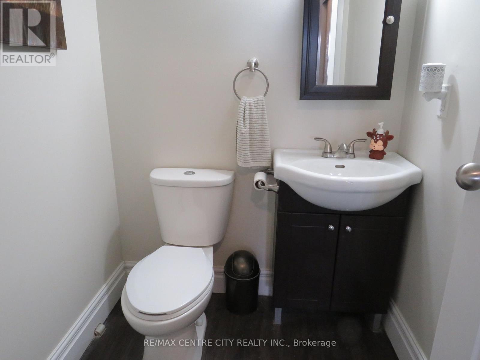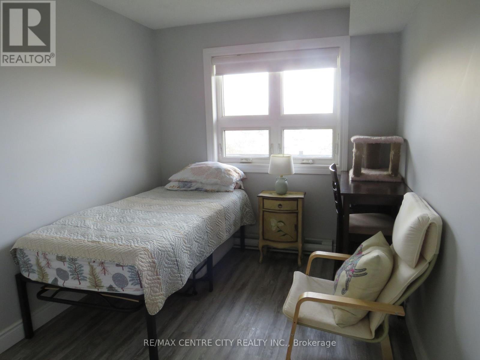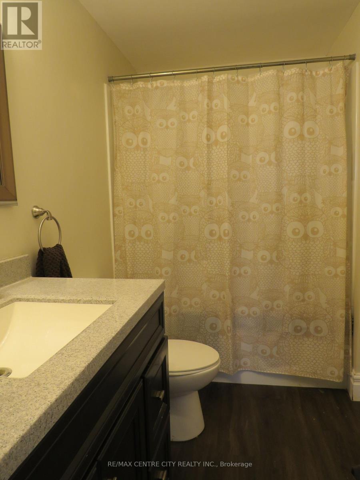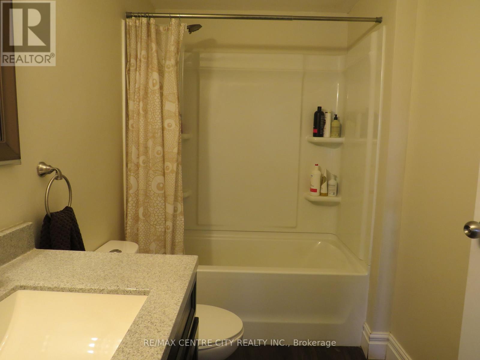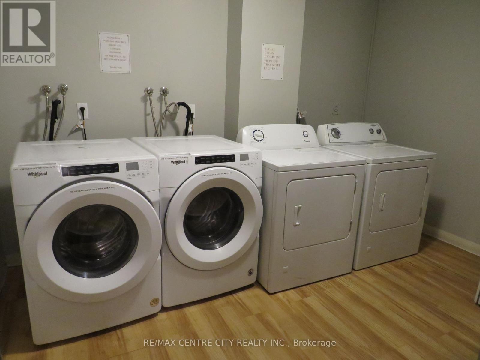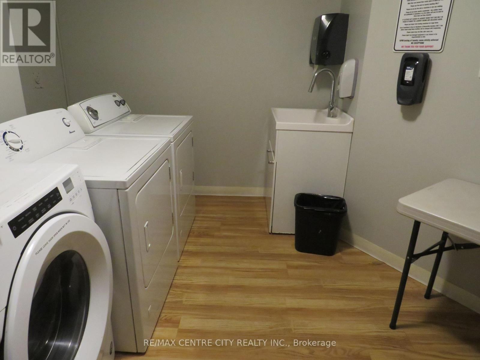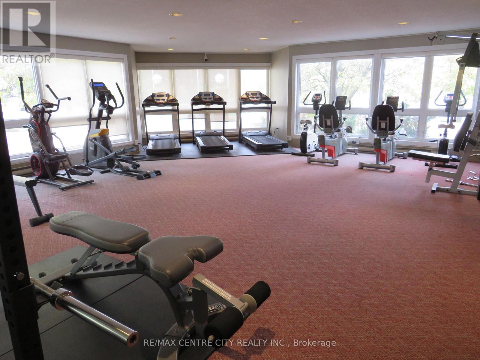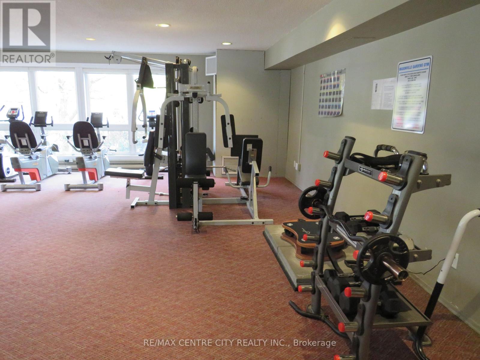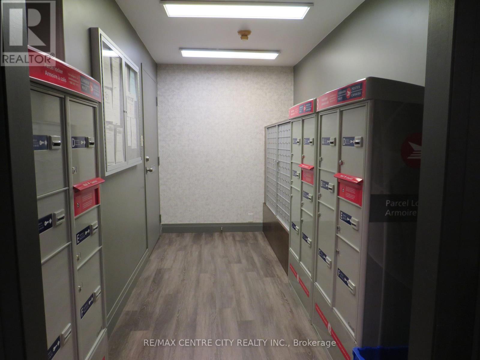402 - 15 Jacksway Crescent, London North, Ontario N5X 3T8 (29006389)
402 - 15 Jacksway Crescent London North, Ontario N5X 3T8
$349,900Maintenance, Heat, Water, Insurance, Parking
$577 Monthly
Maintenance, Heat, Water, Insurance, Parking
$577 MonthlyWell maintained 2 bedroom, 1.5 baths condo apartment in North London just minutes to University of Western, near Masonville Mall . This top floor condo features an open concept living /dining with large windows providing a panoramic view of the city plus lots of natural light throughout. Plus a gas fireplace to enjoy cozy evenings and/or the breeze on your balcony. The primary bedroom is complete with a 2pc ensuite and comes with 2 closets. Move in ready with uniform flooring throughout and a beautiful kitchen with granite countertops, backsplash and stainless steel appliances. Each floor has a shared laundry facility that is free. Condo fees include water, natural gas, bike storage fitness room and parking. 2 ductless Air Conditioning units are also included. A cozy home situated conveniently close to Western University, University hospital, bus transportation, dining, entertainment and shopping. (id:53015)
Property Details
| MLS® Number | X12470104 |
| Property Type | Single Family |
| Community Name | North G |
| Community Features | Pet Restrictions |
| Features | Balcony |
| Parking Space Total | 2 |
| View Type | City View |
Building
| Bathroom Total | 2 |
| Bedrooms Above Ground | 2 |
| Bedrooms Total | 2 |
| Age | 31 To 50 Years |
| Amenities | Fireplace(s) |
| Appliances | Dishwasher, Stove, Window Coverings, Refrigerator |
| Cooling Type | Window Air Conditioner |
| Exterior Finish | Brick |
| Fireplace Present | Yes |
| Fireplace Total | 1 |
| Flooring Type | Tile |
| Half Bath Total | 1 |
| Heating Fuel | Natural Gas |
| Heating Type | Forced Air |
| Size Interior | 700 - 799 Ft2 |
| Type | Apartment |
Parking
| No Garage | |
| Shared |
Land
| Acreage | No |
| Zoning Description | R9-3 |
Rooms
| Level | Type | Length | Width | Dimensions |
|---|---|---|---|---|
| Main Level | Living Room | 5.18 m | 3.68 m | 5.18 m x 3.68 m |
| Main Level | Dining Room | 3.68 m | 2.36 m | 3.68 m x 2.36 m |
| Main Level | Kitchen | 2.44 m | 2.44 m | 2.44 m x 2.44 m |
| Main Level | Primary Bedroom | 3.96 m | 3.12 m | 3.96 m x 3.12 m |
| Main Level | Bedroom 2 | 3.78 m | 2.44 m | 3.78 m x 2.44 m |
| Main Level | Bathroom | Measurements not available | ||
| Main Level | Bedroom | Measurements not available |
https://www.realtor.ca/real-estate/29006389/402-15-jacksway-crescent-london-north-north-g-north-g
Contact Us
Contact us for more information
Contact me
Resources
About me
Nicole Bartlett, Sales Representative, Coldwell Banker Star Real Estate, Brokerage
© 2023 Nicole Bartlett- All rights reserved | Made with ❤️ by Jet Branding
