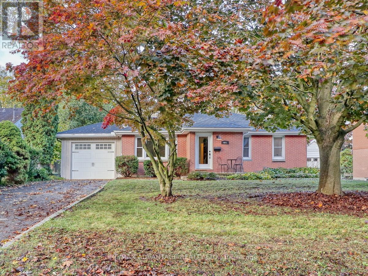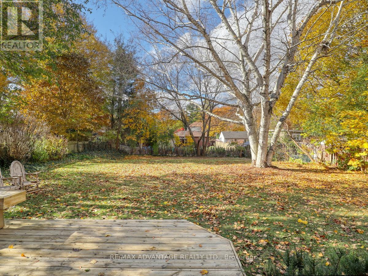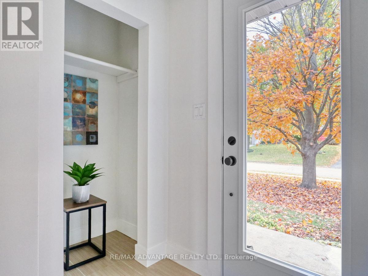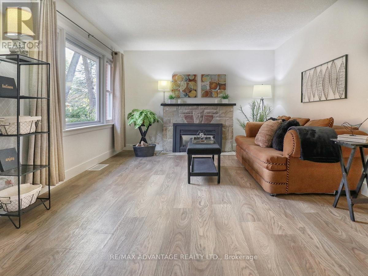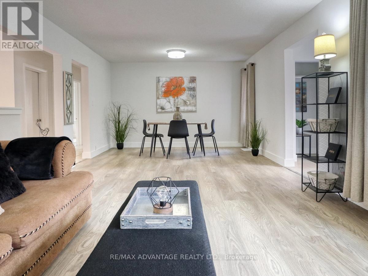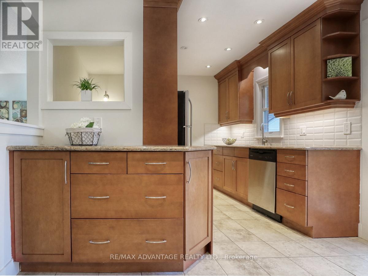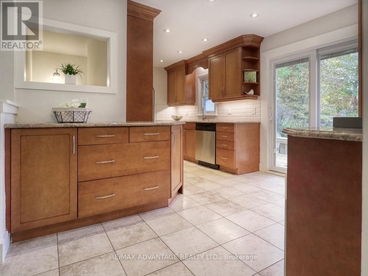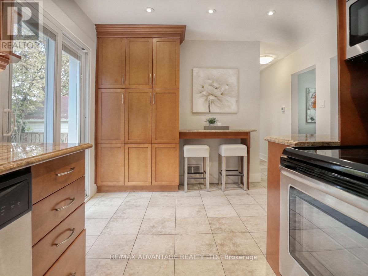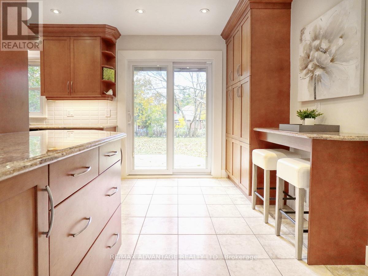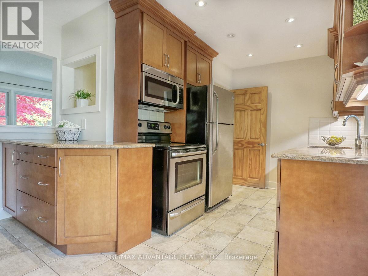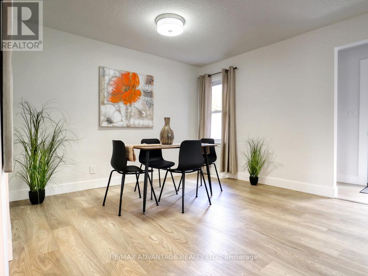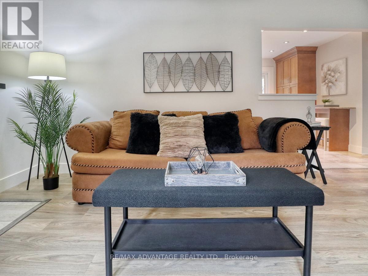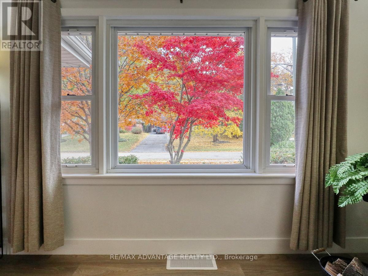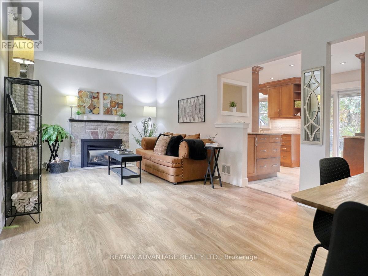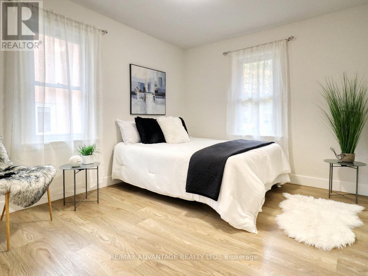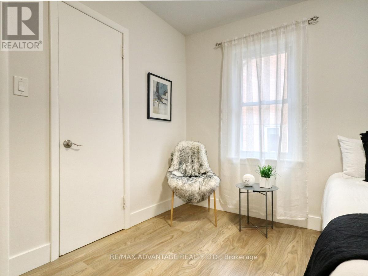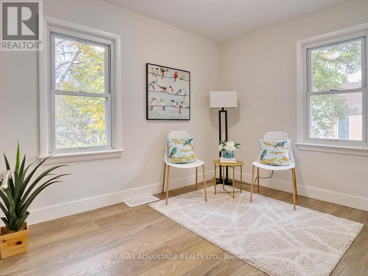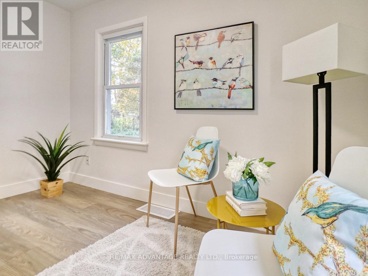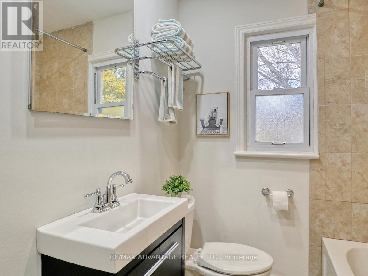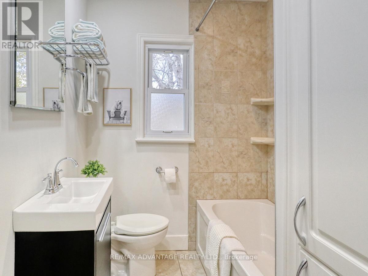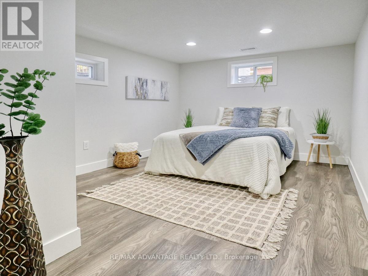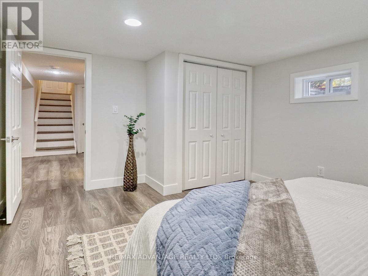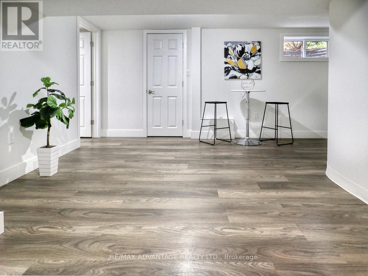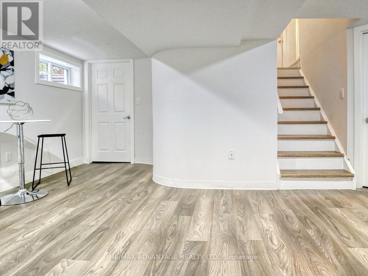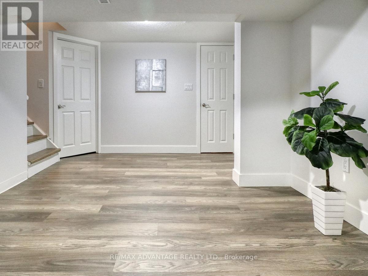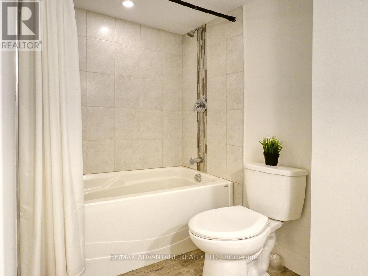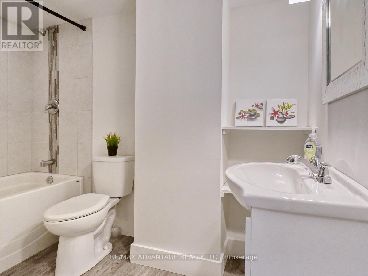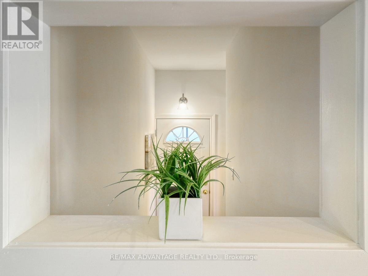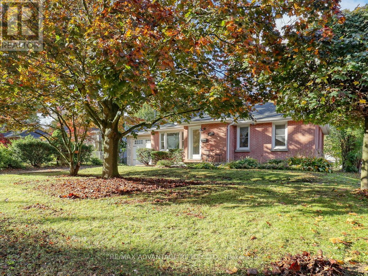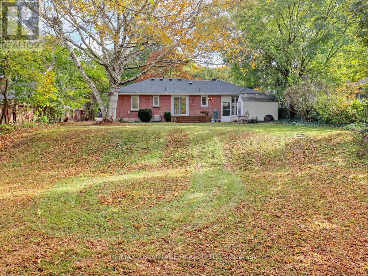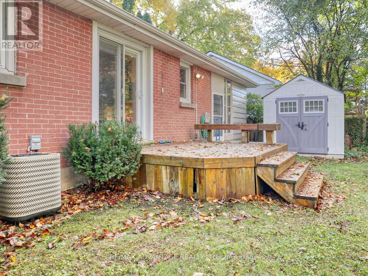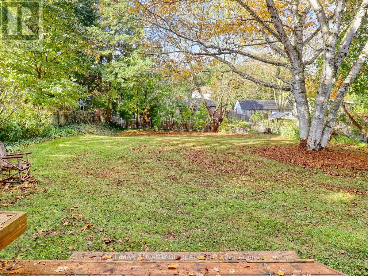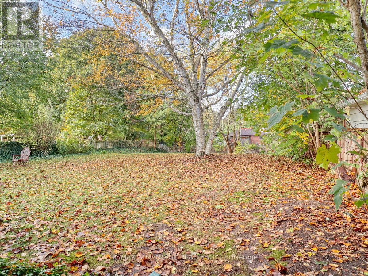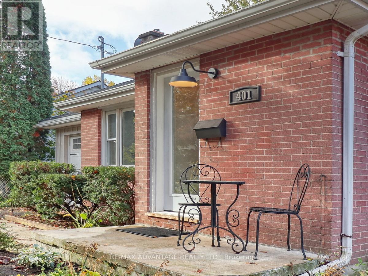401 Stephen Street, London South, Ontario N6K 2N4 (29082767)
401 Stephen Street London South, Ontario N6K 2N4
$609,900
A very sweet home and in time for the holidays! Fabulous tree lined street in beautiful Byron! Stunning mature and large terraced lot, attached garage with inside entry and direct stairs down to the lower or a few stairs up to the main floor. Lovey and functional kitchen with hard surface counters and walk out to the rear yard. Living and dining room combo with a gas fireplace, picture window and new glass front door. Most, if not all, are replacement windows. Updated flooring throughout (no carpet) and fresh neutral decor. Note: two full baths that are both updated, newer shingles and furnace (both 2024). 2+ 2 bedrooms (egress to be verified by buyer or buyers agent). Popular school district. Walk to Springbank Park, Ski Hill, walking/bike trails and Byron Village. Short drive to "West Five" community, Dining, 402 access and Komoka Conservation areas! Nice exterior shed! Note that some room measurements may be more or less jogs. (id:53015)
Property Details
| MLS® Number | X12524264 |
| Property Type | Single Family |
| Community Name | South B |
| Equipment Type | Water Heater |
| Features | Wooded Area, Carpet Free |
| Parking Space Total | 3 |
| Rental Equipment Type | Water Heater |
Building
| Bathroom Total | 2 |
| Bedrooms Above Ground | 2 |
| Bedrooms Below Ground | 2 |
| Bedrooms Total | 4 |
| Age | 51 To 99 Years |
| Appliances | All, Oven |
| Architectural Style | Bungalow |
| Basement Development | Finished |
| Basement Type | Full (finished) |
| Construction Style Attachment | Detached |
| Cooling Type | Central Air Conditioning |
| Exterior Finish | Brick |
| Fireplace Present | Yes |
| Fireplace Total | 1 |
| Foundation Type | Poured Concrete |
| Heating Fuel | Natural Gas |
| Heating Type | Forced Air |
| Stories Total | 1 |
| Size Interior | 700 - 1,100 Ft2 |
| Type | House |
| Utility Water | Municipal Water |
Parking
| Attached Garage | |
| Garage |
Land
| Acreage | No |
| Sewer | Sanitary Sewer |
| Size Depth | 152 Ft |
| Size Frontage | 60 Ft |
| Size Irregular | 60 X 152 Ft ; More Or Less Rectangular/irregular |
| Size Total Text | 60 X 152 Ft ; More Or Less Rectangular/irregular |
Rooms
| Level | Type | Length | Width | Dimensions |
|---|---|---|---|---|
| Lower Level | Bathroom | Measurements not available | ||
| Lower Level | Laundry Room | 2.4 m | 3.32 m | 2.4 m x 3.32 m |
| Lower Level | Bedroom | 3.55 m | 3.33 m | 3.55 m x 3.33 m |
| Lower Level | Bedroom | 3.58 m | 3.32 m | 3.58 m x 3.32 m |
| Lower Level | Laundry Room | 3.32 m | 2.31 m | 3.32 m x 2.31 m |
| Main Level | Bathroom | Measurements not available | ||
| Main Level | Living Room | 3.92 m | 3.45 m | 3.92 m x 3.45 m |
| Main Level | Dining Room | 3.45 m | 3.69 m | 3.45 m x 3.69 m |
| Main Level | Kitchen | 5.6 m | 3.45 m | 5.6 m x 3.45 m |
| Main Level | Primary Bedroom | 3.42 m | 2.99 m | 3.42 m x 2.99 m |
| Main Level | Bedroom | 3.3 m | 2.35 m | 3.3 m x 2.35 m |
Utilities
| Sewer | Installed |
https://www.realtor.ca/real-estate/29082767/401-stephen-street-london-south-south-b-south-b
Contact Us
Contact us for more information
Contact me
Resources
About me
Nicole Bartlett, Sales Representative, Coldwell Banker Star Real Estate, Brokerage
© 2023 Nicole Bartlett- All rights reserved | Made with ❤️ by Jet Branding
