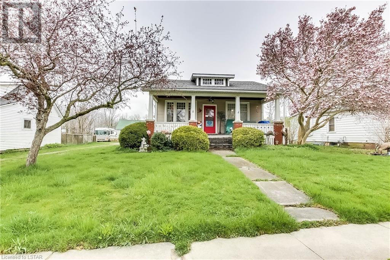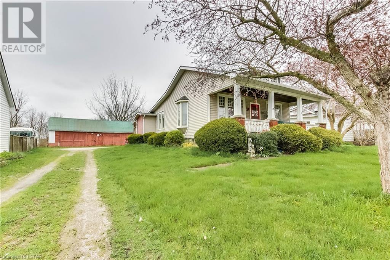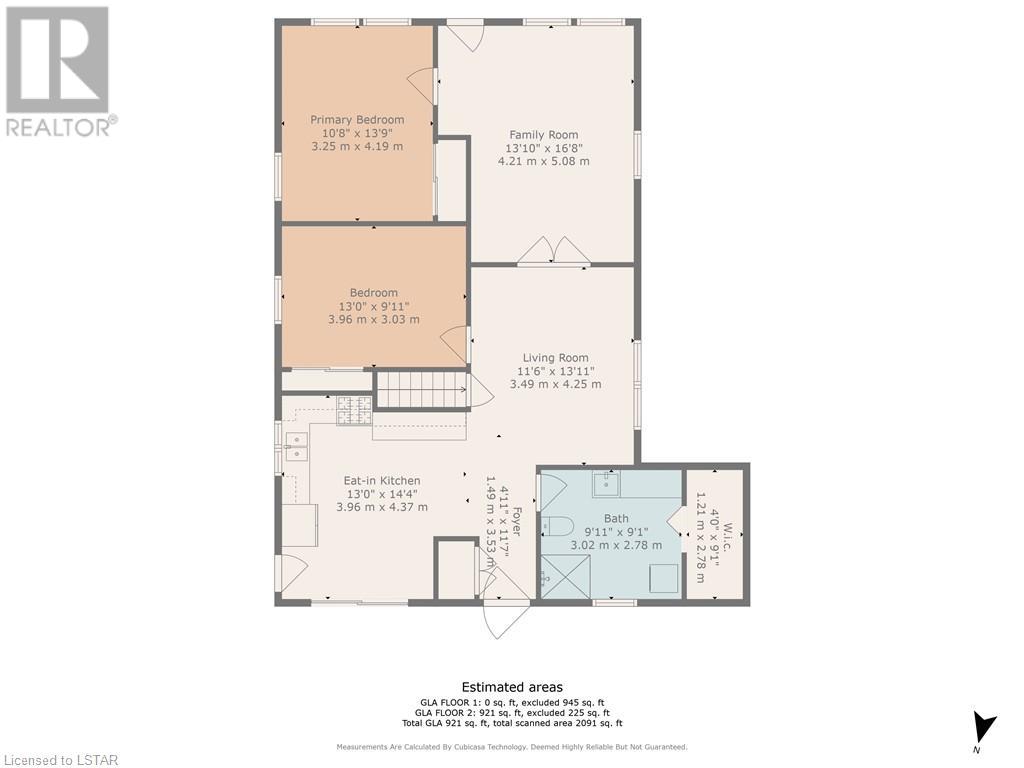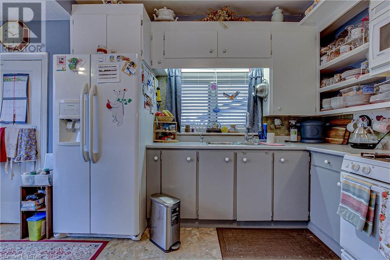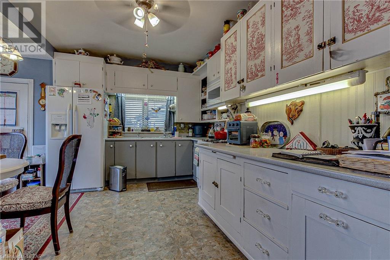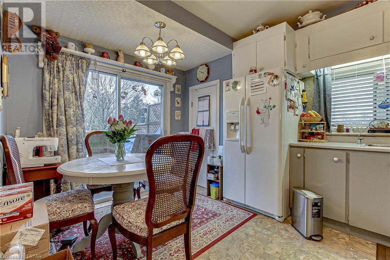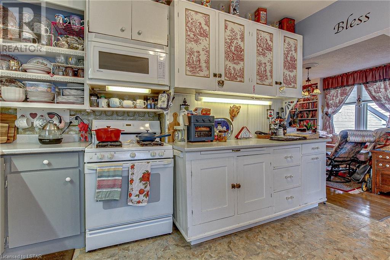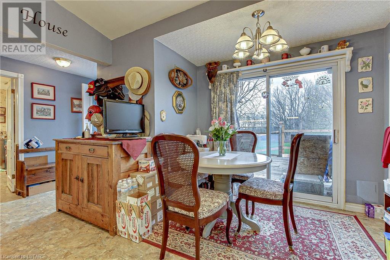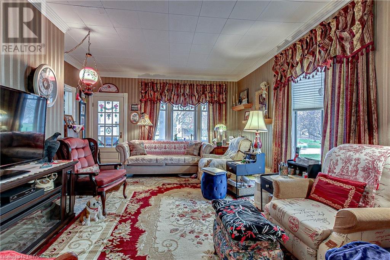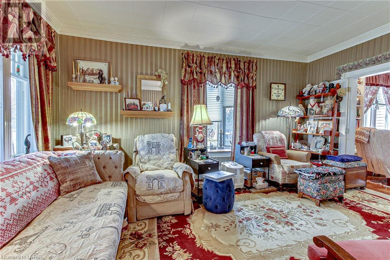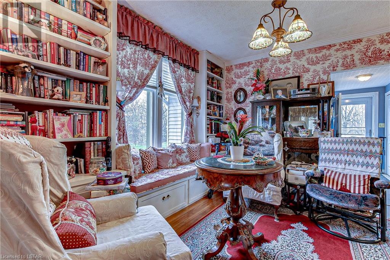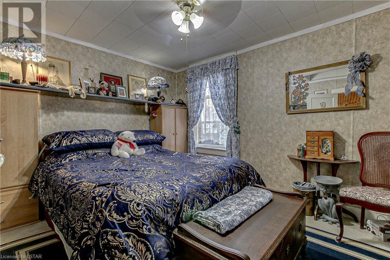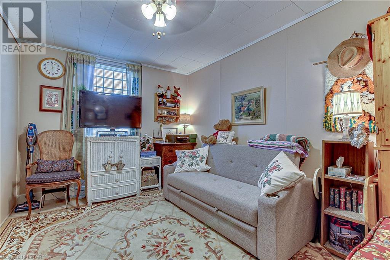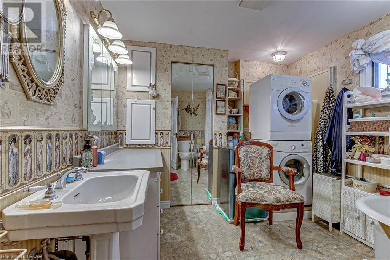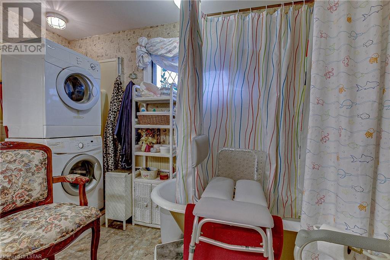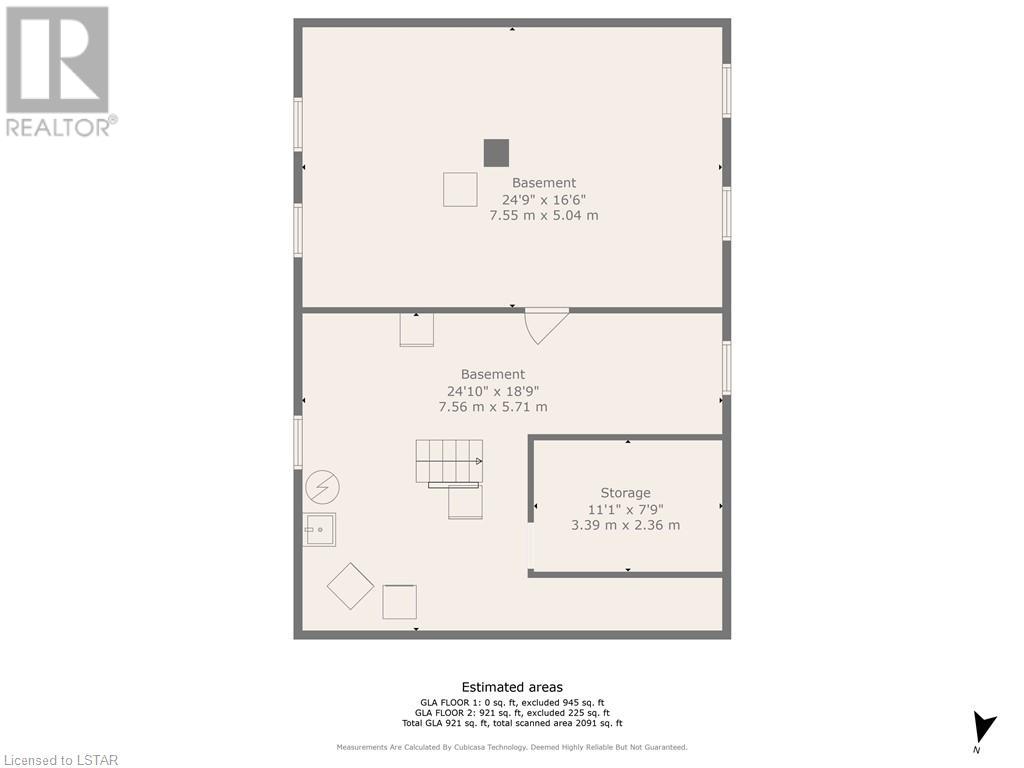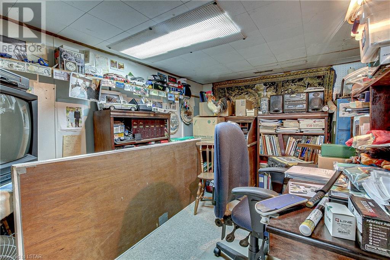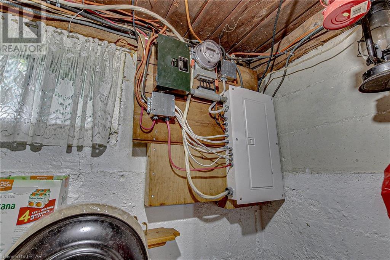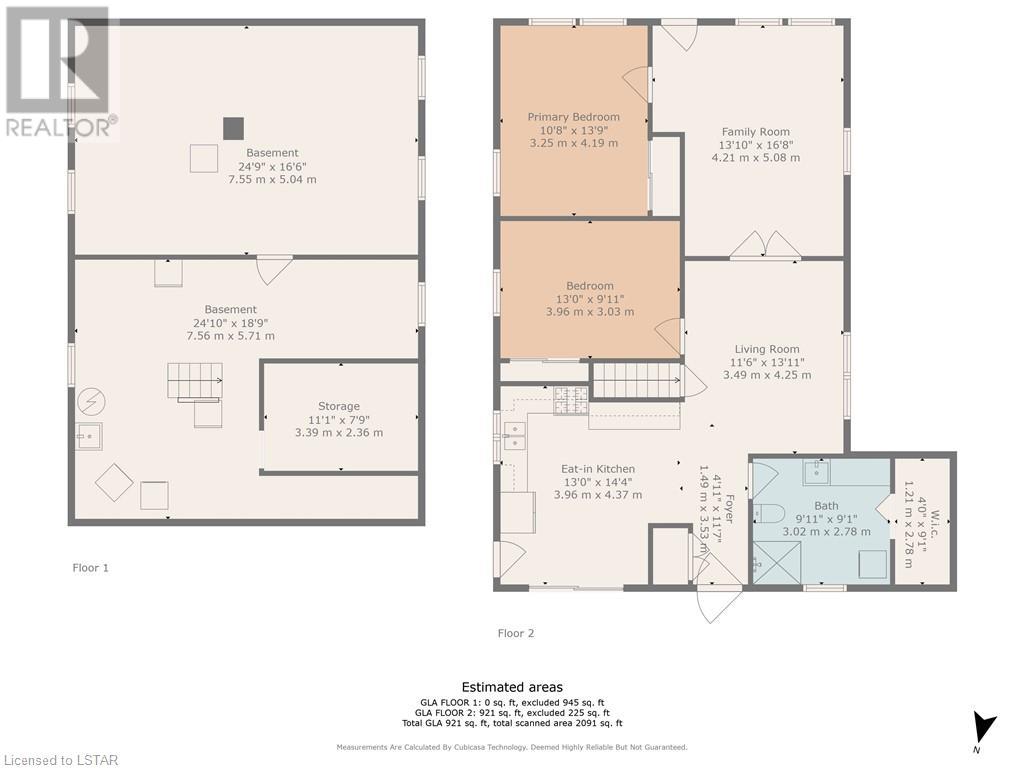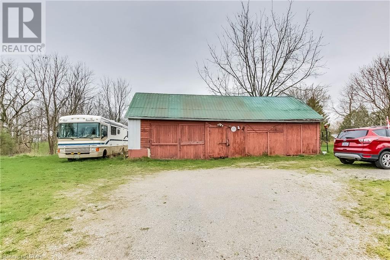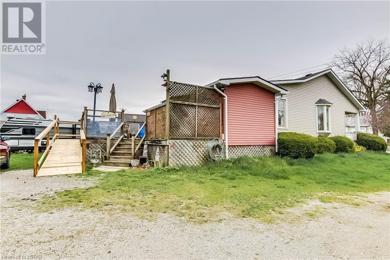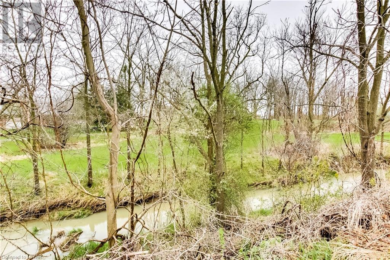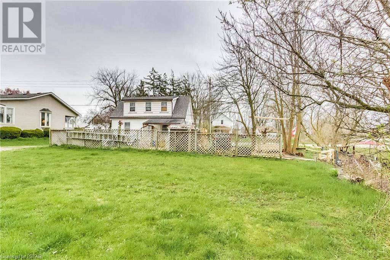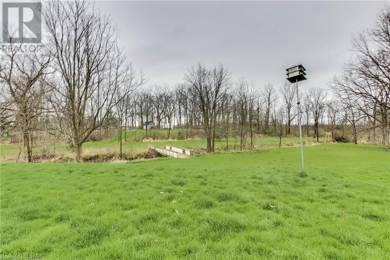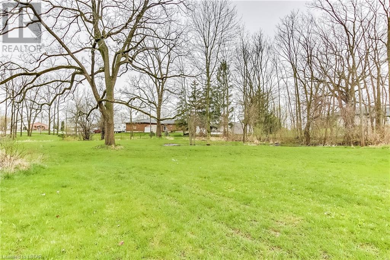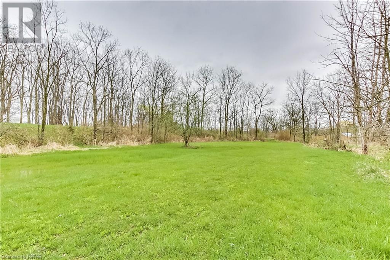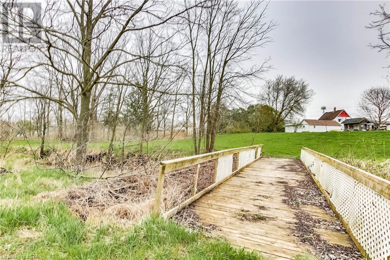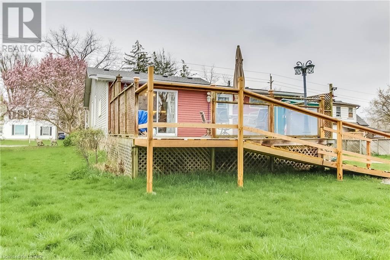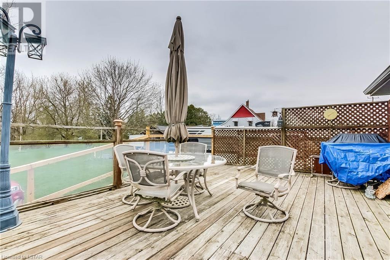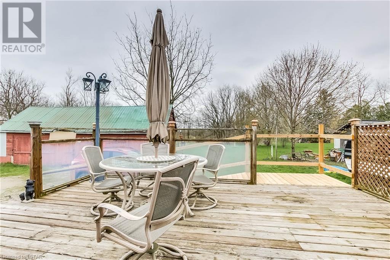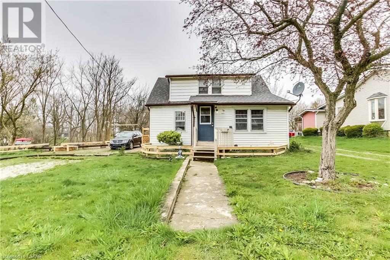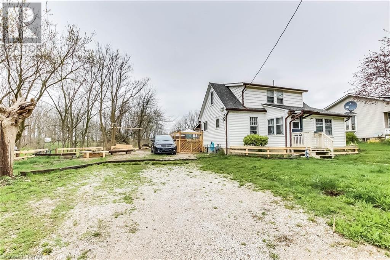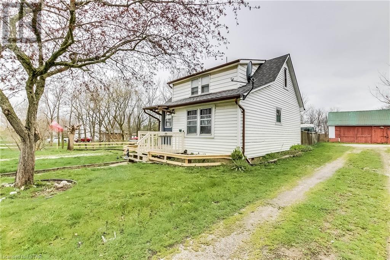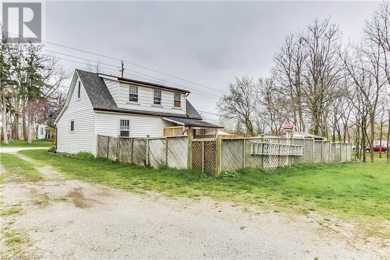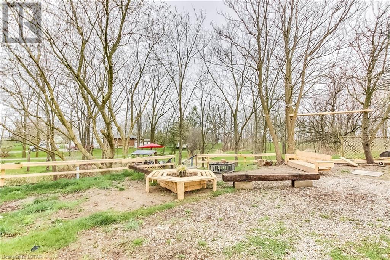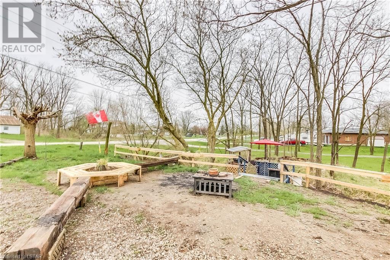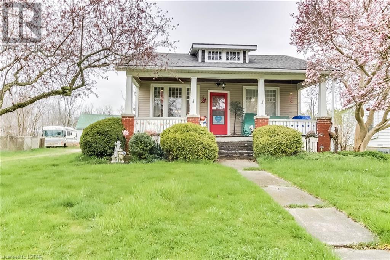40024 Talbot Line, St. Thomas, Ontario N5P 3T2 (26775183)
40024 Talbot Line St. Thomas, Ontario N5P 3T2
$749,900
Welcome to this hidden gem in Talbotville! Tucked away on over 2 acres of picturesque land, this property is a true oasis boasting not just one, but two charming homes, accompanied by a barn and a captivating stream with a quaint bridge crossing over it. As you approach, the inviting front porch of the main bungalow sets the stage for the warmth and comfort that awaits inside. Step through the door to discover a cozy living area with a stunning reading nook, two bedrooms, and a convenient 4-piece bathroom and laundry. Also on the main floor, a cozy kitchen with sliding doors opening onto the back deck, perfect for morning coffee or hosting evening barbecues. Downstairs, ample storage space and an additional laundry area adding practicality to the home. Outside, the sprawling green space beckons exploration and relaxation, providing an ideal backdrop for play and leisurely strolls. Additionally, the second property features three bedrooms, a bathroom, a kitchen, and a living room, offering versatility and endless possibilities for various living arrangements. Don't let this unique opportunity to own a slice of tranquility in Talbotville slip away! (id:53015)
Property Details
| MLS® Number | 40572514 |
| Property Type | Single Family |
| Amenities Near By | Beach, Hospital, Place Of Worship, Schools, Shopping |
| Communication Type | High Speed Internet |
| Equipment Type | Water Heater |
| Features | Southern Exposure, Crushed Stone Driveway, Country Residential |
| Parking Space Total | 8 |
| Rental Equipment Type | Water Heater |
| Structure | Barn |
Building
| Bathroom Total | 1 |
| Bedrooms Above Ground | 2 |
| Bedrooms Total | 2 |
| Appliances | Dryer, Freezer, Microwave, Refrigerator, Washer, Gas Stove(s) |
| Architectural Style | Bungalow |
| Basement Development | Unfinished |
| Basement Type | Full (unfinished) |
| Constructed Date | 1910 |
| Construction Style Attachment | Detached |
| Cooling Type | Central Air Conditioning |
| Exterior Finish | Vinyl Siding |
| Fixture | Ceiling Fans |
| Foundation Type | Poured Concrete |
| Heating Fuel | Natural Gas |
| Heating Type | Forced Air |
| Stories Total | 1 |
| Size Interior | 945 |
| Type | House |
| Utility Water | Municipal Water |
Parking
| Detached Garage |
Land
| Access Type | Road Access, Highway Access |
| Acreage | Yes |
| Land Amenities | Beach, Hospital, Place Of Worship, Schools, Shopping |
| Sewer | Septic System |
| Size Depth | 402 Ft |
| Size Frontage | 76 Ft |
| Size Irregular | 2.33 |
| Size Total | 2.33 Ac|2 - 4.99 Acres |
| Size Total Text | 2.33 Ac|2 - 4.99 Acres |
| Zoning Description | R1 |
Rooms
| Level | Type | Length | Width | Dimensions |
|---|---|---|---|---|
| Main Level | Eat In Kitchen | 13'0'' x 14'4'' | ||
| Main Level | Family Room | 13'10'' x 16'8'' | ||
| Main Level | Living Room | 11'6'' x 13'11'' | ||
| Main Level | 4pc Bathroom | 9'11'' x 9'1'' | ||
| Main Level | Bedroom | 13'0'' x 9'11'' | ||
| Main Level | Primary Bedroom | 10'8'' x 13'9'' |
Utilities
| Cable | Available |
| Electricity | Available |
| Natural Gas | Available |
| Telephone | Available |
https://www.realtor.ca/real-estate/26775183/40024-talbot-line-st-thomas
Interested?
Contact us for more information

Dallas Posthumus
Broker
www.dallasposthumus.com
www.facebook.com/dallasposthumusrealtor

218 Colonel Bostwick Street
Port Stanley, Ontario N5L 1C2
Contact me
Resources
About me
Nicole Bartlett, Sales Representative, Coldwell Banker Star Real Estate, Brokerage
© 2023 Nicole Bartlett- All rights reserved | Made with ❤️ by Jet Branding
