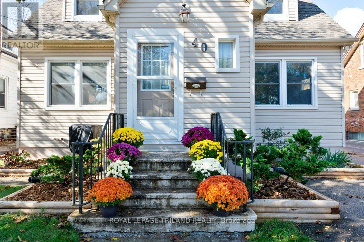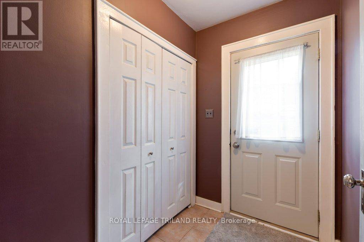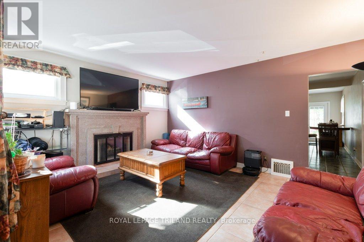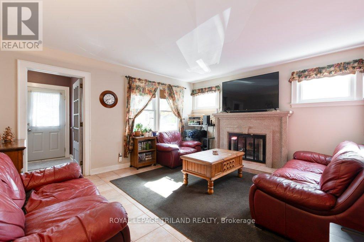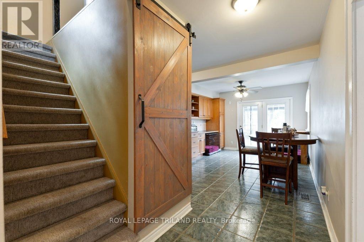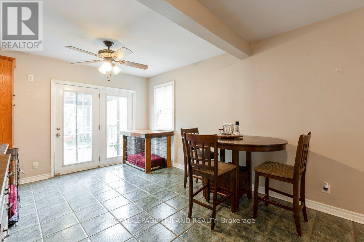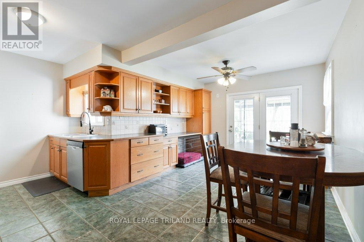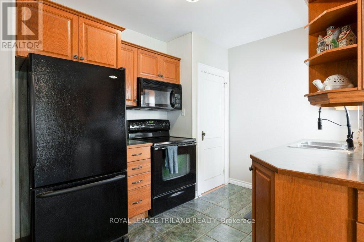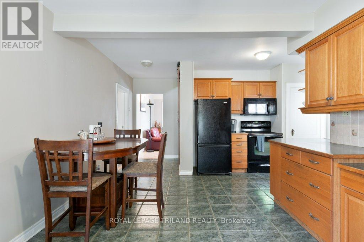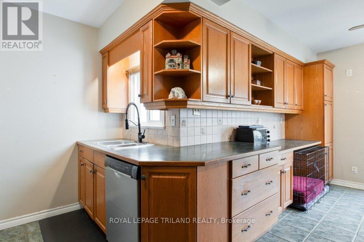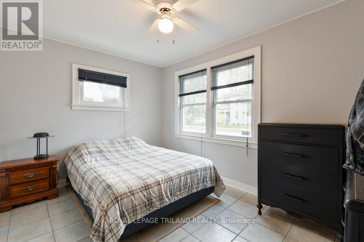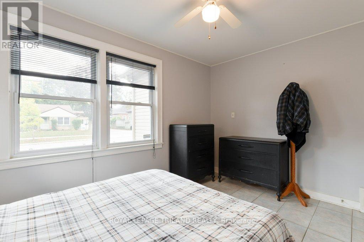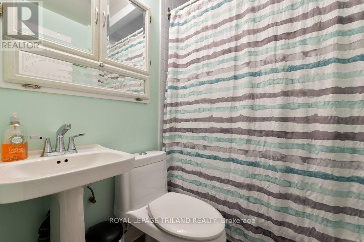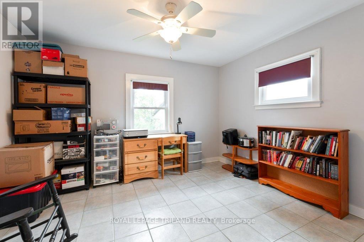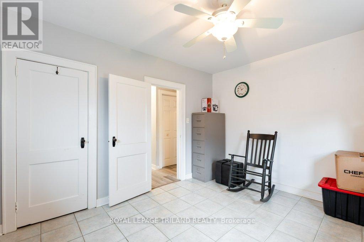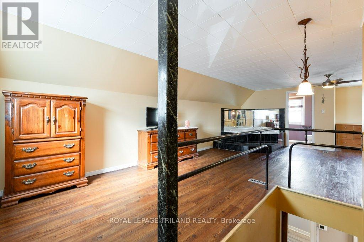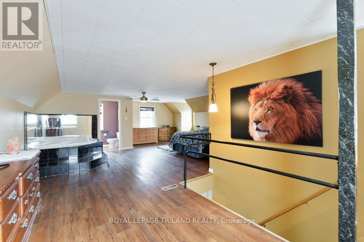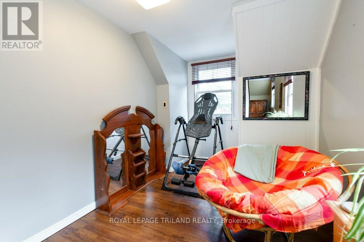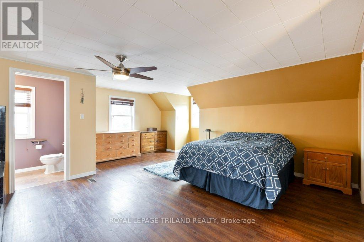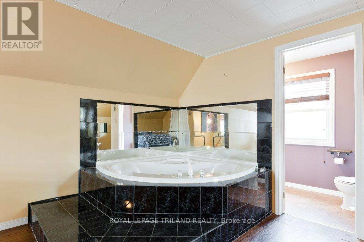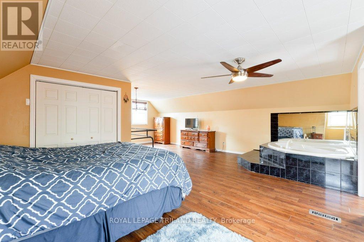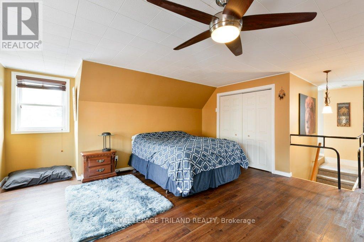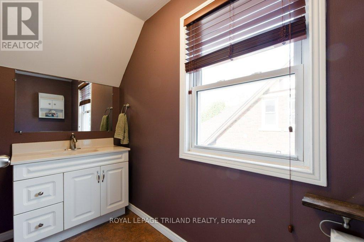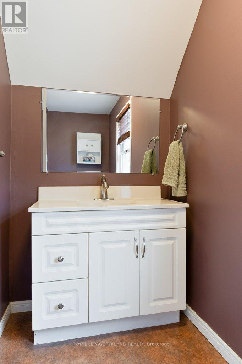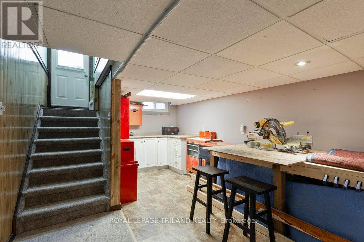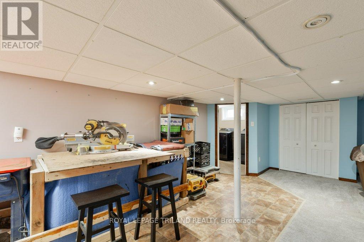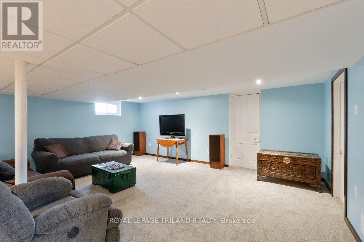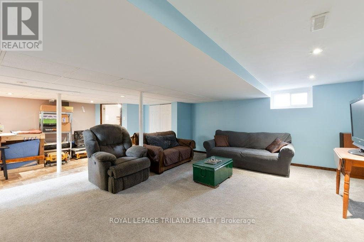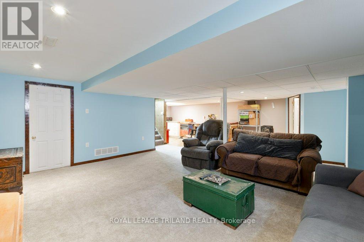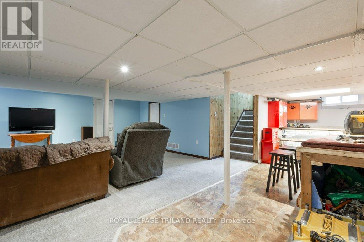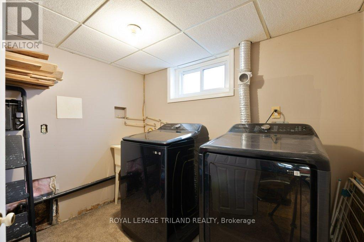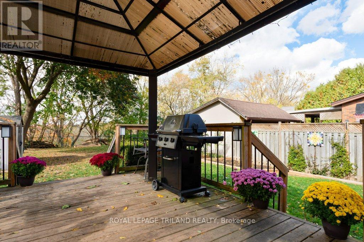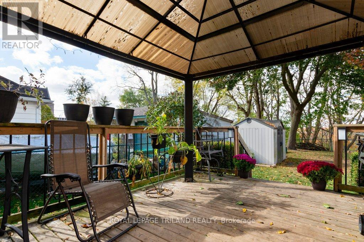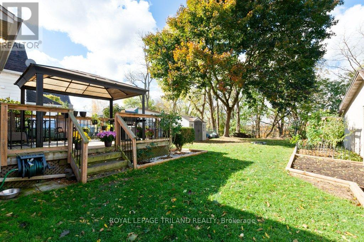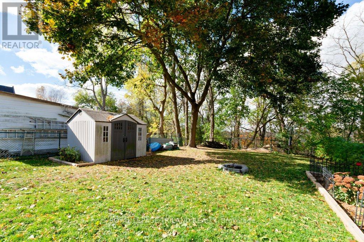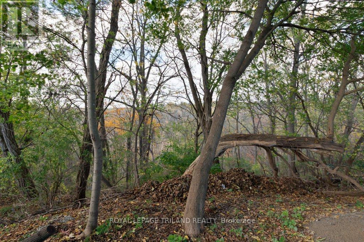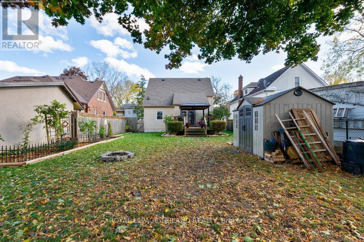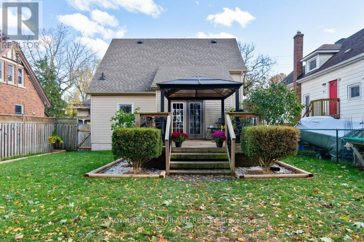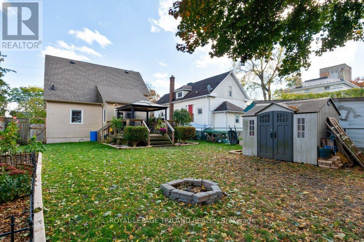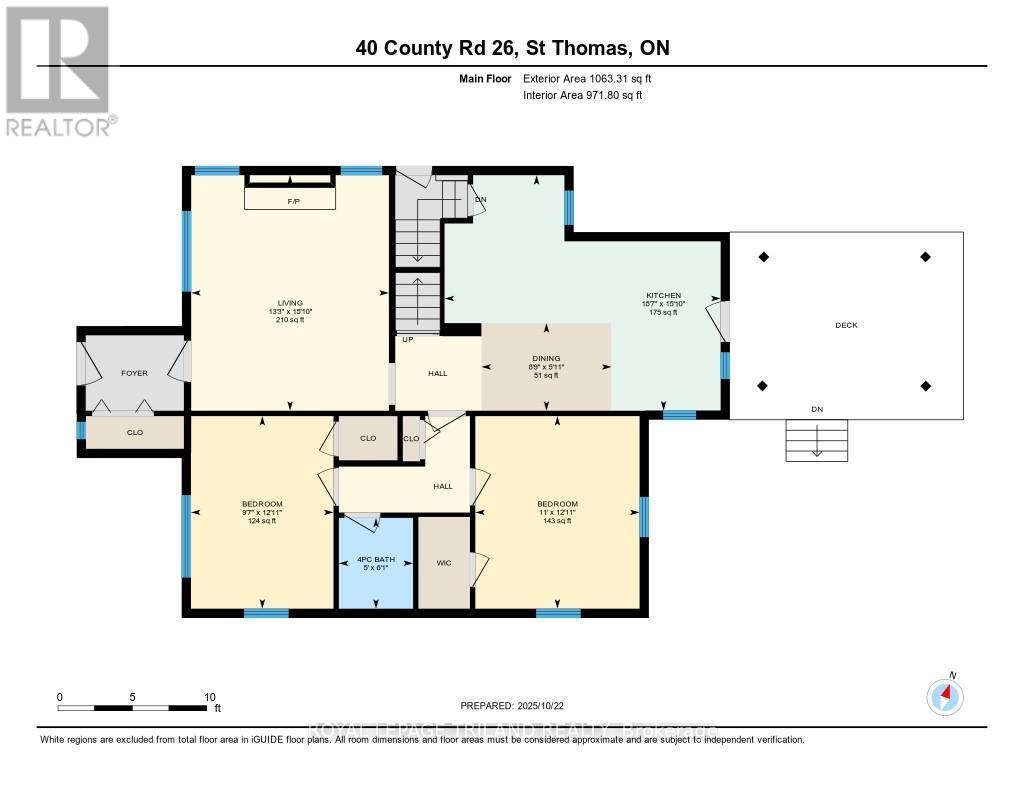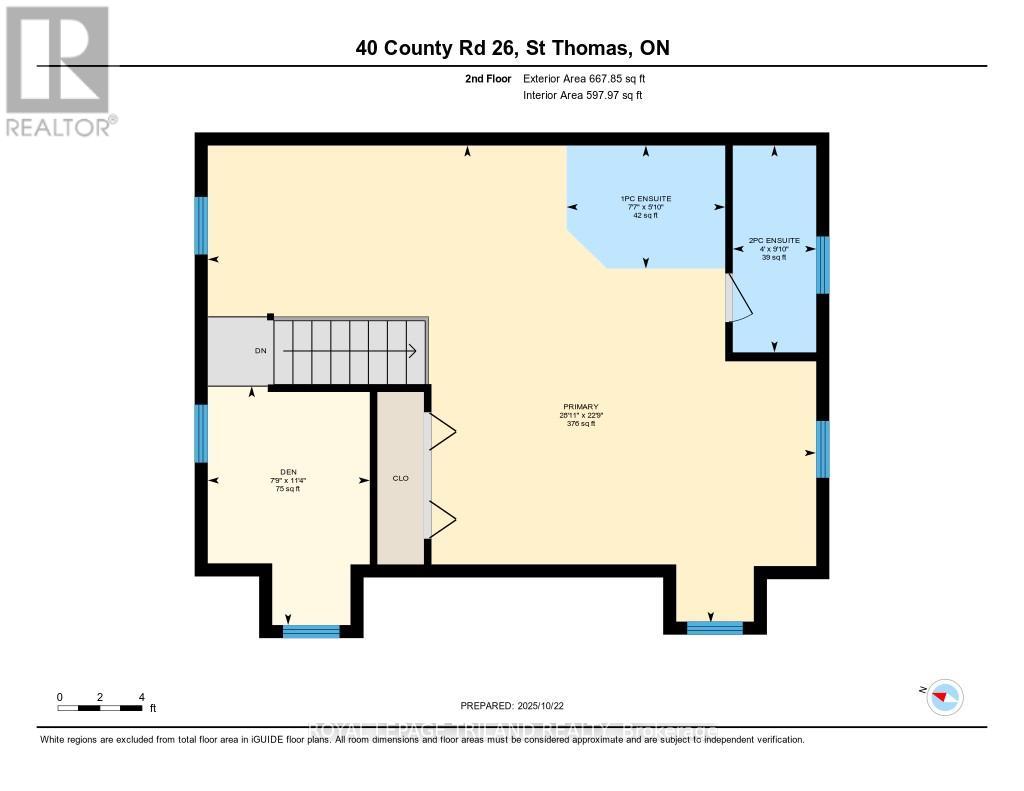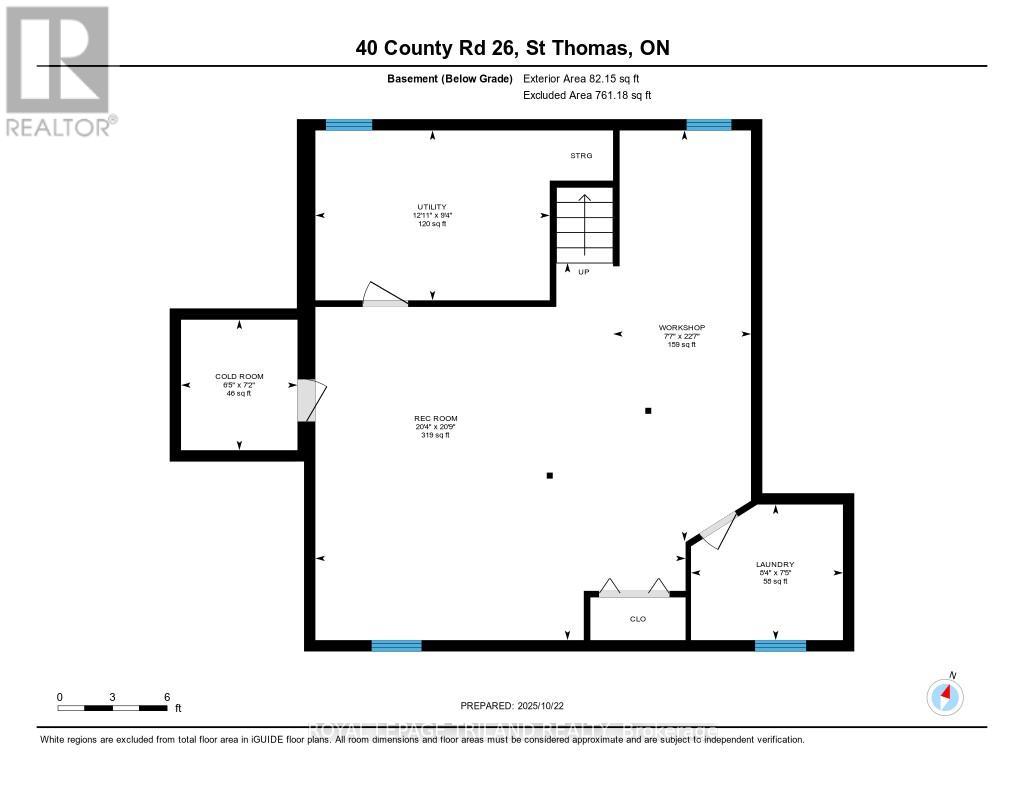40 St George Street, St. Thomas, Ontario N5P 2L1 (29034136)
40 St George Street St. Thomas, Ontario N5P 2L1
$534,900
This charming home offers endless opportunity for every buyer! Fantastic location close to Athletic Park, downtown amenities, and a short drive to London, 401/402, and Port Stanley making commuting, travelling, and exploring a breeze. Featuring a large primary suite with walk in closet, ensuite bath and a jacuzzi tub for relaxing! The finished basement is perfect for entertaining & has a bar area! Sip coffee on the back deck and enjoy time with family, pets and friends with no rear neighbours! There is potential to turn the basement into an accessory apartment or granny suite with a separate side entrance. This home is a must see! Lot Dimensions: 154.56 ft x 47.90 ft x 141.29 ft x 46.38 ft (id:53015)
Open House
This property has open houses!
1:00 pm
Ends at:3:00 pm
Property Details
| MLS® Number | X12481175 |
| Property Type | Single Family |
| Community Name | St. Thomas |
| Amenities Near By | Park, Place Of Worship, Public Transit |
| Easement | Easement |
| Features | Irregular Lot Size, Ravine, Gazebo |
| Parking Space Total | 5 |
| Structure | Deck |
Building
| Bathroom Total | 2 |
| Bedrooms Above Ground | 3 |
| Bedrooms Total | 3 |
| Age | 51 To 99 Years |
| Amenities | Fireplace(s) |
| Appliances | Water Heater, Dishwasher, Dryer, Microwave, Hood Fan, Stove, Washer, Refrigerator |
| Basement Development | Finished |
| Basement Type | N/a (finished) |
| Construction Style Attachment | Detached |
| Cooling Type | Central Air Conditioning |
| Exterior Finish | Vinyl Siding |
| Fireplace Present | Yes |
| Fireplace Total | 1 |
| Foundation Type | Block |
| Heating Fuel | Natural Gas |
| Heating Type | Forced Air |
| Stories Total | 2 |
| Size Interior | 1,500 - 2,000 Ft2 |
| Type | House |
| Utility Water | Municipal Water |
Parking
| No Garage |
Land
| Acreage | No |
| Fence Type | Fully Fenced |
| Land Amenities | Park, Place Of Worship, Public Transit |
| Sewer | Sanitary Sewer |
| Size Depth | 144 Ft |
| Size Frontage | 43 Ft |
| Size Irregular | 43 X 144 Ft ; See Remarks |
| Size Total Text | 43 X 144 Ft ; See Remarks |
| Zoning Description | R4 |
Rooms
| Level | Type | Length | Width | Dimensions |
|---|---|---|---|---|
| Lower Level | Recreational, Games Room | 6.32 m | 6.2 m | 6.32 m x 6.2 m |
| Lower Level | Workshop | 6.88 m | 2.31 m | 6.88 m x 2.31 m |
| Lower Level | Laundry Room | 2.27 m | 2.55 m | 2.27 m x 2.55 m |
| Lower Level | Utility Room | 2.85 m | 3.93 m | 2.85 m x 3.93 m |
| Main Level | Living Room | 4.83 m | 4.05 m | 4.83 m x 4.05 m |
| Main Level | Kitchen | 4.82 m | 5.66 m | 4.82 m x 5.66 m |
| Main Level | Bedroom | 3.95 m | 2.92 m | 3.95 m x 2.92 m |
| Main Level | Bedroom | 3.95 m | 3.37 m | 3.95 m x 3.37 m |
| Main Level | Bathroom | 1.86 m | 1.52 m | 1.86 m x 1.52 m |
| Upper Level | Primary Bedroom | 8.82 m | 6.93 m | 8.82 m x 6.93 m |
Utilities
| Cable | Installed |
| Electricity | Installed |
| Sewer | Installed |
https://www.realtor.ca/real-estate/29034136/40-st-george-street-st-thomas-st-thomas
Contact Us
Contact us for more information
Contact me
Resources
About me
Nicole Bartlett, Sales Representative, Coldwell Banker Star Real Estate, Brokerage
© 2023 Nicole Bartlett- All rights reserved | Made with ❤️ by Jet Branding

