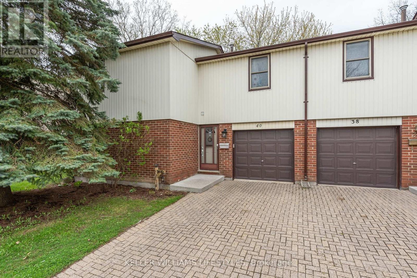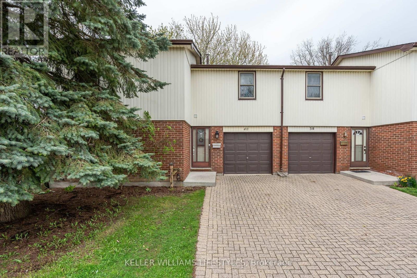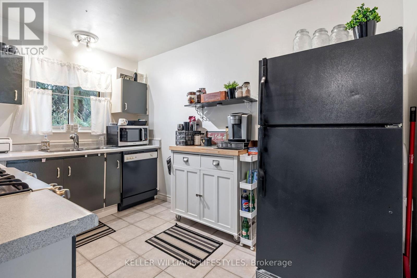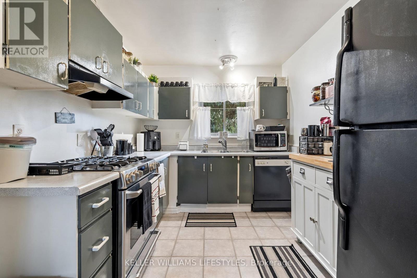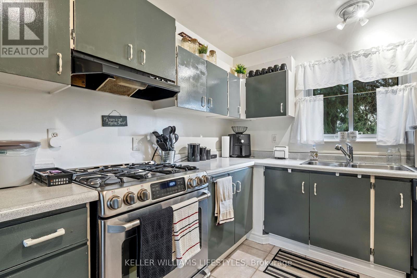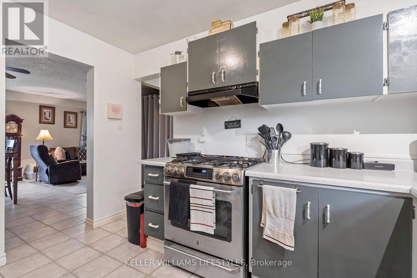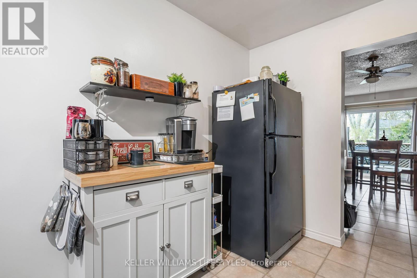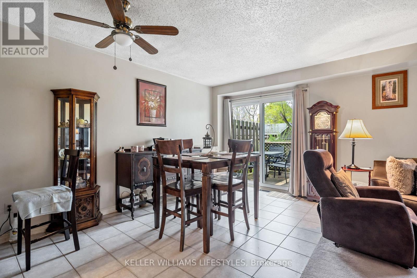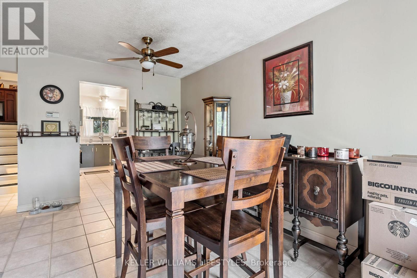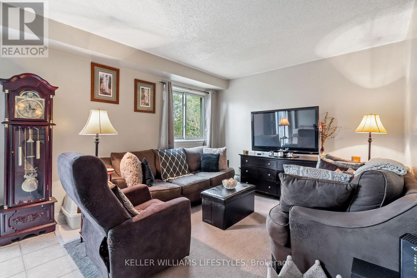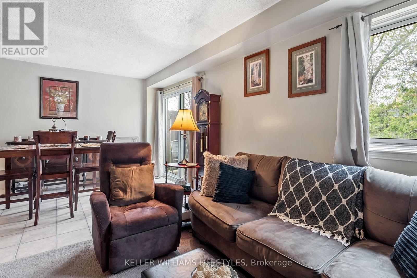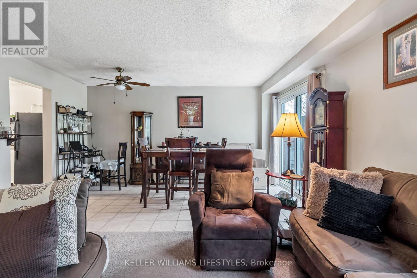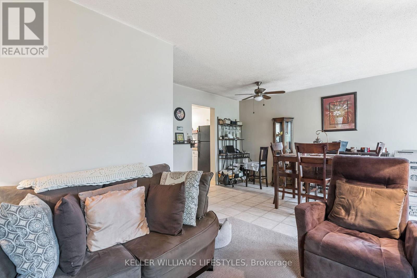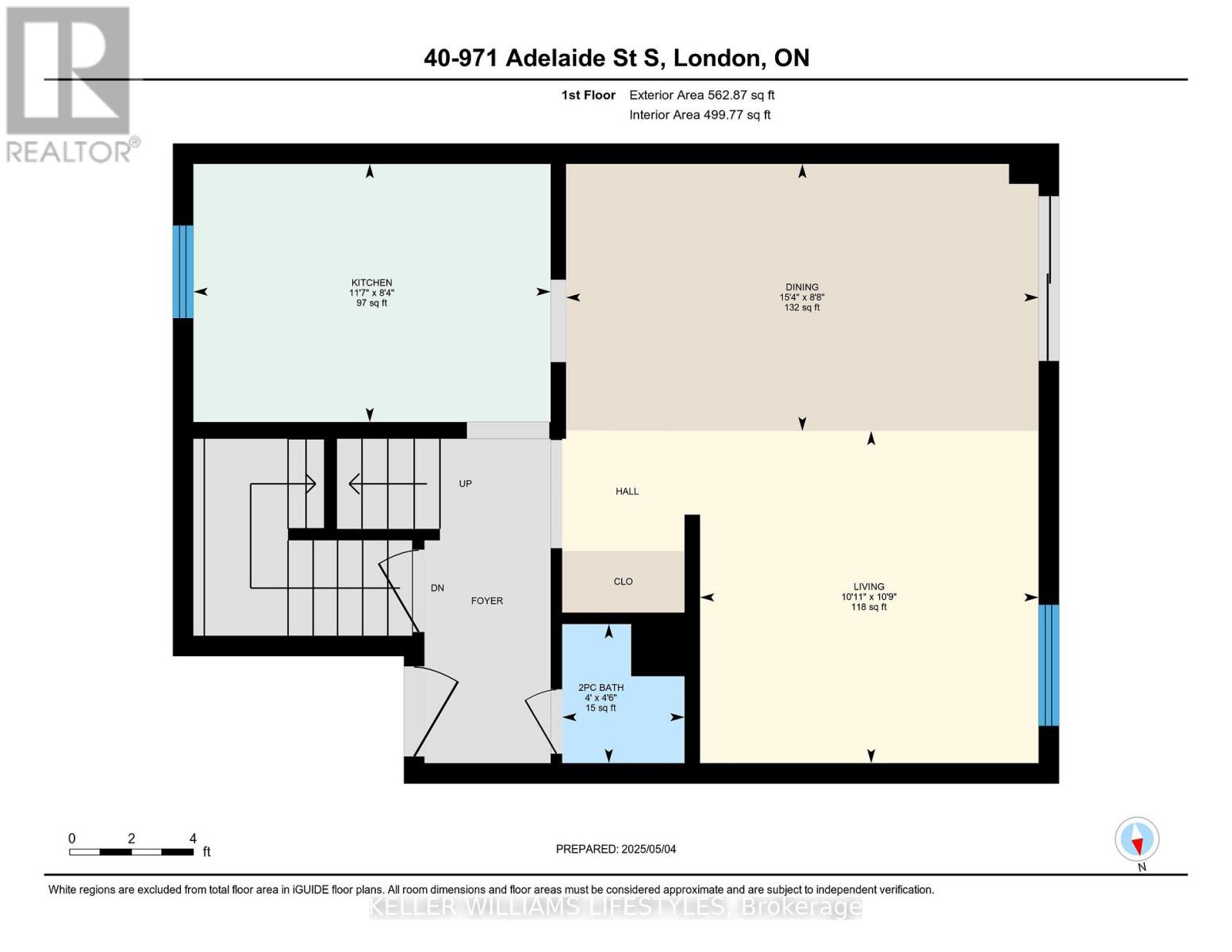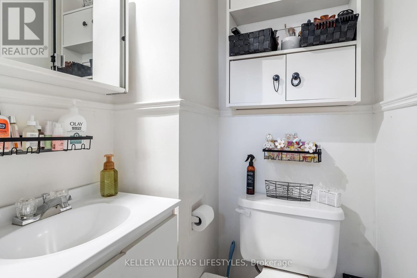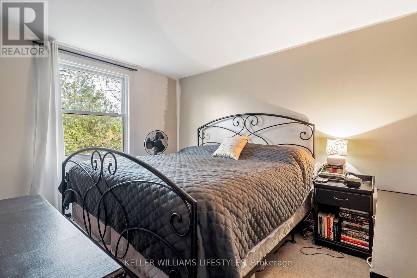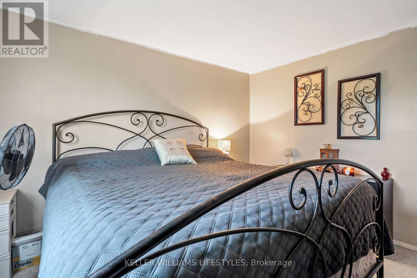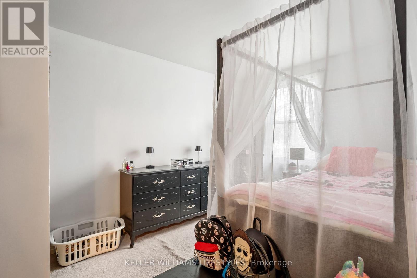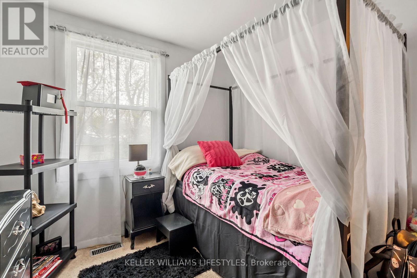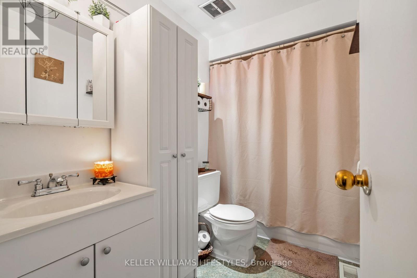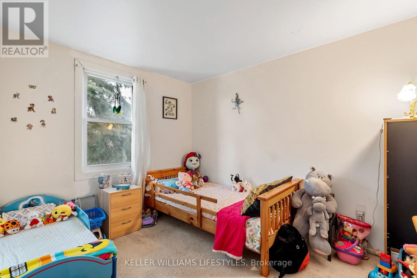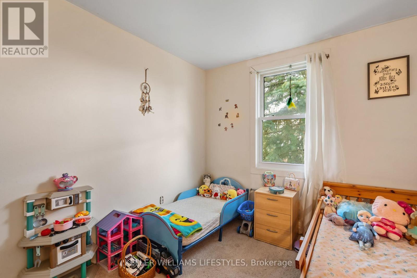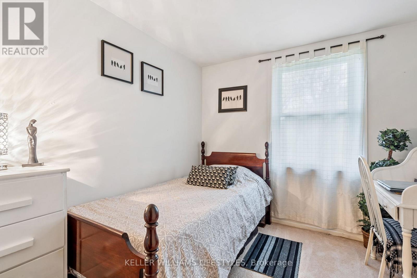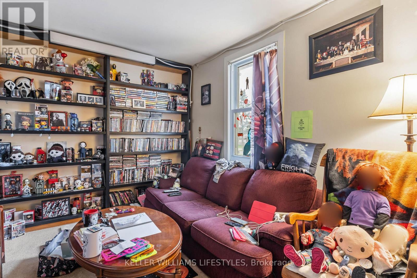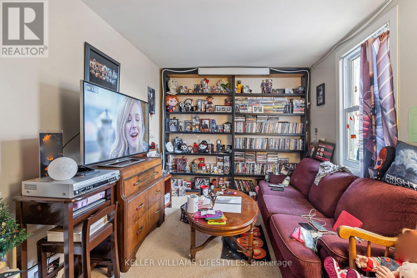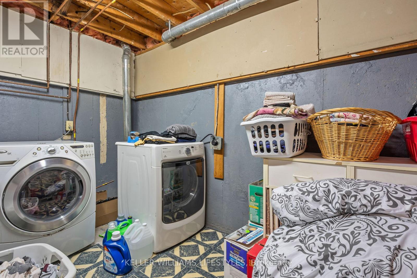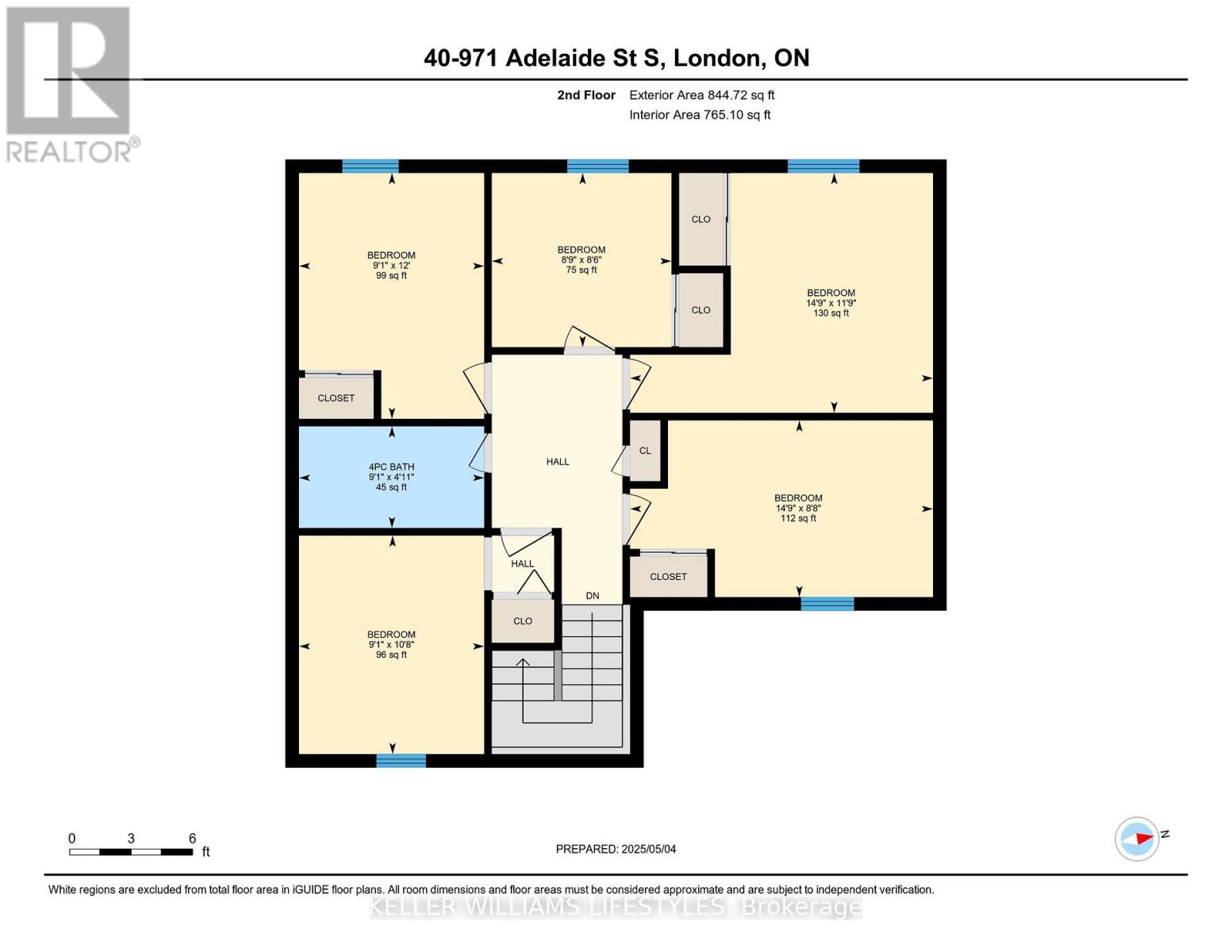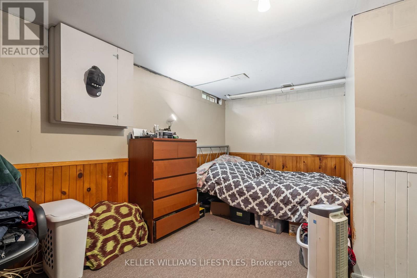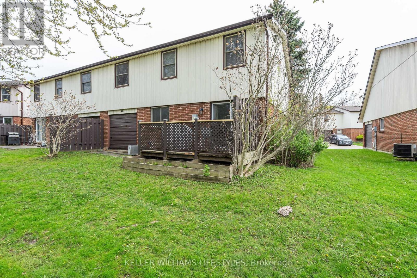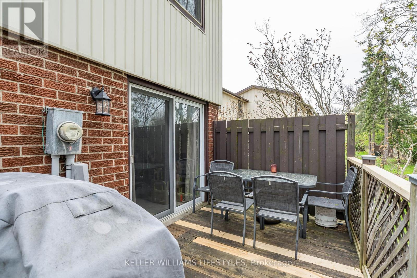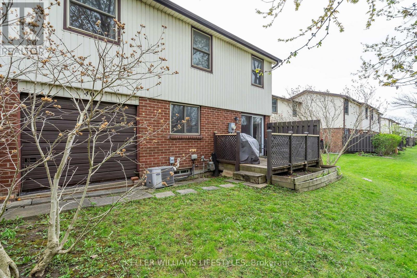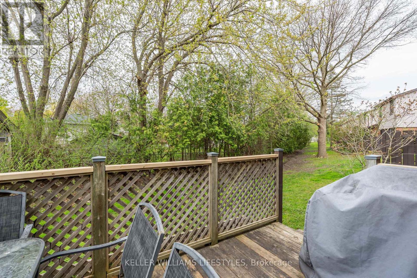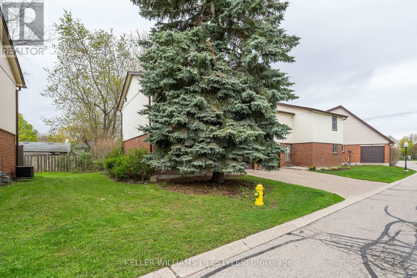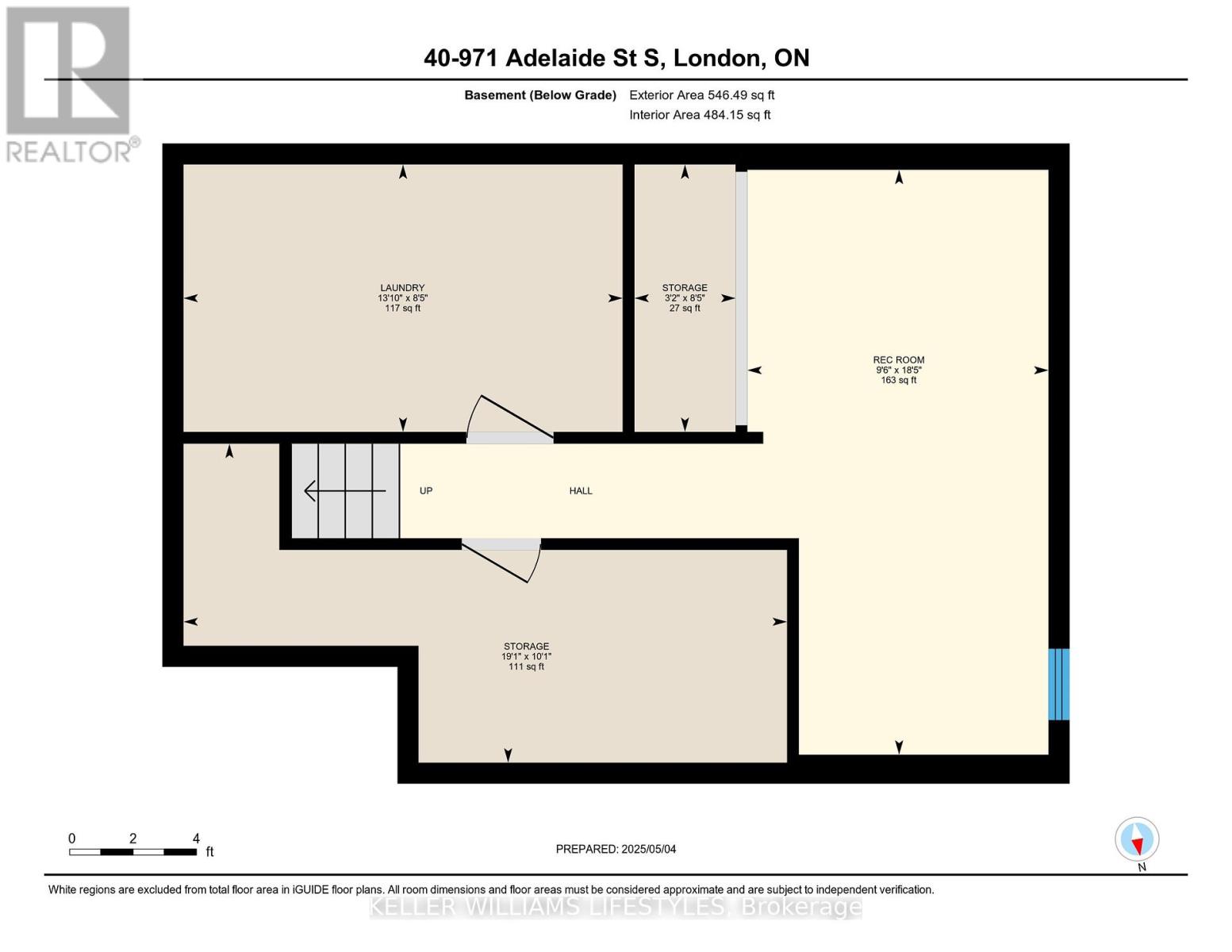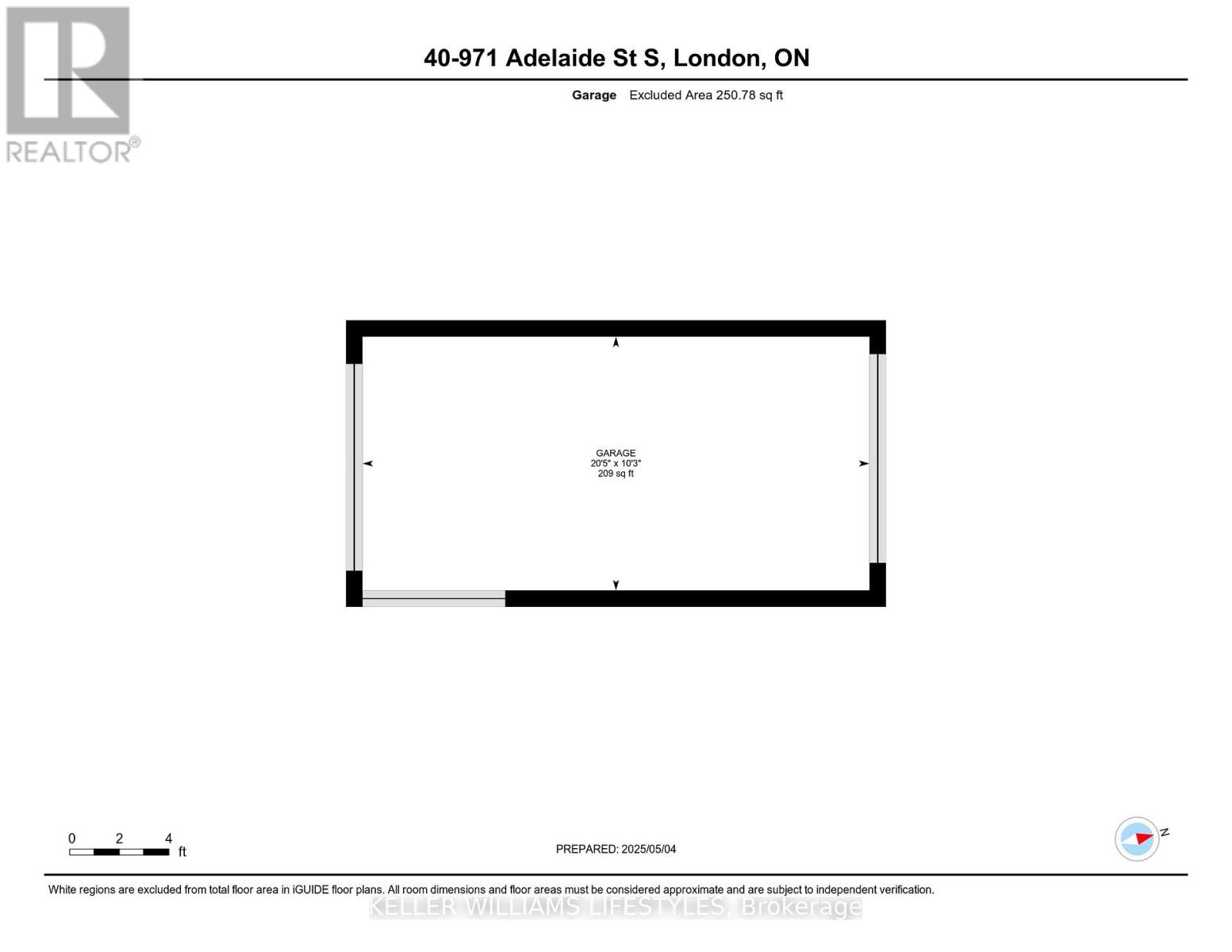40 - 971 Adelaide Street S, London South (South Y), Ontario N6E 2H3 (28296455)
40 - 971 Adelaide Street S London South, Ontario N6E 2H3
$469,900Maintenance, Common Area Maintenance, Insurance, Parking
$382 Monthly
Maintenance, Common Area Maintenance, Insurance, Parking
$382 MonthlyWelcome to 40-971 Adelaide Street South, an exceptional townhouse-style condo offering space, convenience, and standout features in a quiet complex in South London. With over 1,400 sq. ft. of finished living space, this home is ideal for large families, multigenerational living, or savvy investors. Step inside to find a bright and functional layout with five bedrooms upstairs plus potential for a sixth in the basement, perfect for guests or a home office. The main floor includes a generous living area, kitchen, and a convenient 2-piece bathroom. Upstairs, you'll find a full 4-piece bath and plenty of space for everyone to spread out. The partially finished basement offers rec-room potential, laundry, and storage. One of this home's most unique features is the 209 sq. ft. garage with roll-up doors at both the front and rear, a rare and practical design for easy access, storage, or hobby use. Enjoy peace of mind with a low-maintenance lifestyle, with building insurance, parking, and common elements all covered in the reasonable condo fees. Outside, you're just steps to White Oaks Mall, Landmark Cinemas, restaurants, and BRT transit routes, with Highway 401 only 5 minutes away. Whether you're a first-time buyer, growing family, or investor, this move-in-ready condo offers comfort, value, and location. (id:53015)
Property Details
| MLS® Number | X12141217 |
| Property Type | Single Family |
| Community Name | South Y |
| Community Features | Pet Restrictions |
| Equipment Type | Water Heater, Furnace |
| Features | Wooded Area |
| Parking Space Total | 2 |
| Rental Equipment Type | Water Heater, Furnace |
Building
| Bathroom Total | 2 |
| Bedrooms Above Ground | 5 |
| Bedrooms Total | 5 |
| Age | 31 To 50 Years |
| Appliances | Dishwasher, Dryer, Stove, Washer, Refrigerator |
| Basement Development | Partially Finished |
| Basement Type | N/a (partially Finished) |
| Cooling Type | Central Air Conditioning |
| Exterior Finish | Aluminum Siding |
| Foundation Type | Poured Concrete |
| Half Bath Total | 1 |
| Heating Fuel | Natural Gas |
| Heating Type | Forced Air |
| Stories Total | 2 |
| Size Interior | 1,400 - 1,599 Ft2 |
| Type | Row / Townhouse |
Parking
| Attached Garage | |
| Garage |
Land
| Acreage | No |
| Zoning Description | R5-5 |
Rooms
| Level | Type | Length | Width | Dimensions |
|---|---|---|---|---|
| Second Level | Bedroom | 4.51 m | 3.57 m | 4.51 m x 3.57 m |
| Second Level | Bedroom 2 | 4.51 m | 2.63 m | 4.51 m x 2.63 m |
| Second Level | Bedroom 3 | 3.66 m | 2.76 m | 3.66 m x 2.76 m |
| Second Level | Bedroom 4 | 3.25 m | 2.76 m | 3.25 m x 2.76 m |
| Second Level | Bedroom 5 | 2.67 m | 2.59 m | 2.67 m x 2.59 m |
| Second Level | Bathroom | 2.76 m | 1.51 m | 2.76 m x 1.51 m |
| Basement | Laundry Room | 4.22 m | 2.57 m | 4.22 m x 2.57 m |
| Basement | Recreational, Games Room | 5.63 m | 2.9 m | 5.63 m x 2.9 m |
| Basement | Other | 5.8 m | 3.07 m | 5.8 m x 3.07 m |
| Main Level | Kitchen | 3.52 m | 2.55 m | 3.52 m x 2.55 m |
| Main Level | Dining Room | 4.66 m | 2.64 m | 4.66 m x 2.64 m |
| Main Level | Living Room | 3.34 m | 3.28 m | 3.34 m x 3.28 m |
| Main Level | Bathroom | 1.37 m | 1.21 m | 1.37 m x 1.21 m |
https://www.realtor.ca/real-estate/28296455/40-971-adelaide-street-s-london-south-south-y-south-y
Contact Us
Contact us for more information
Contact me
Resources
About me
Nicole Bartlett, Sales Representative, Coldwell Banker Star Real Estate, Brokerage
© 2023 Nicole Bartlett- All rights reserved | Made with ❤️ by Jet Branding
