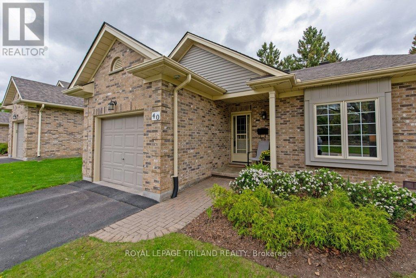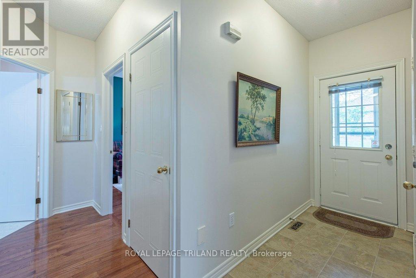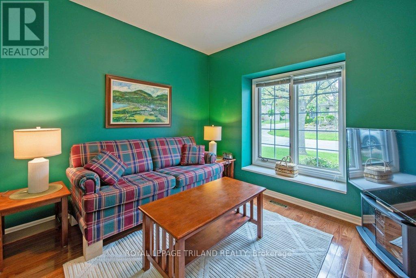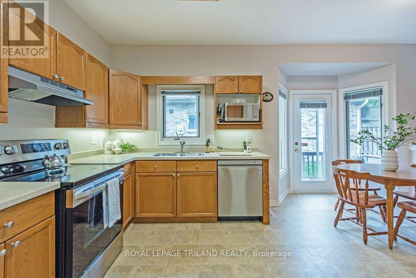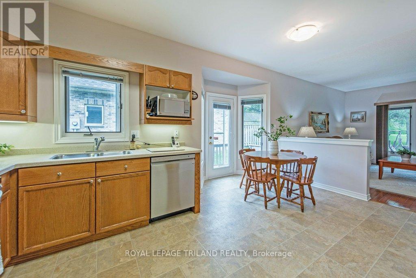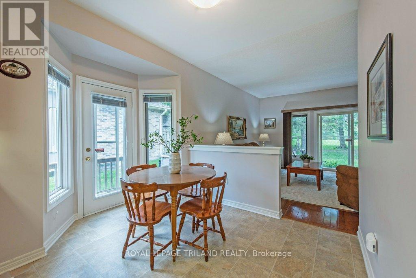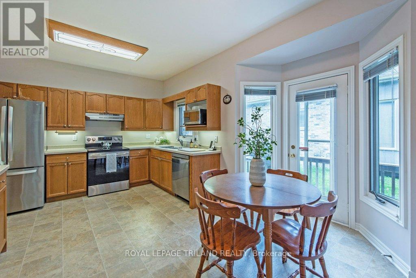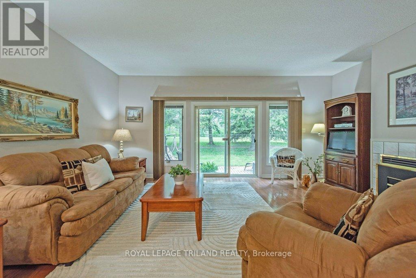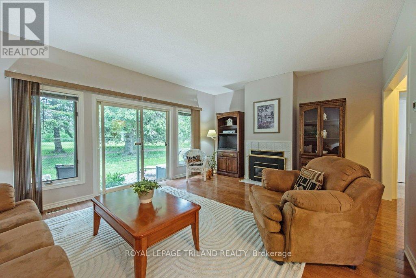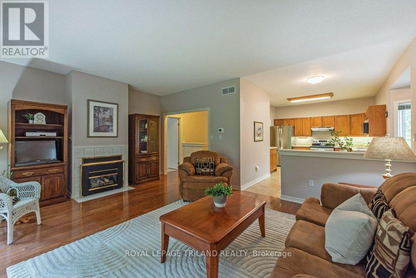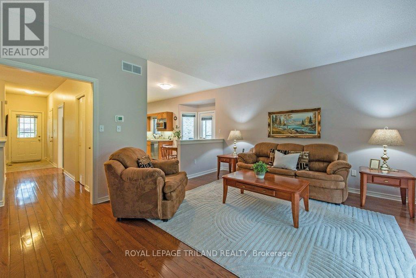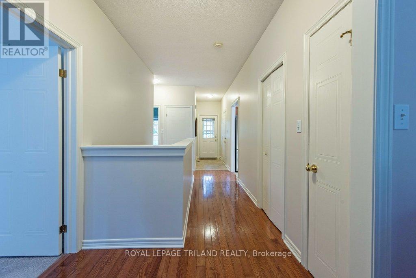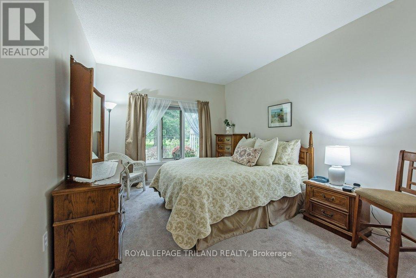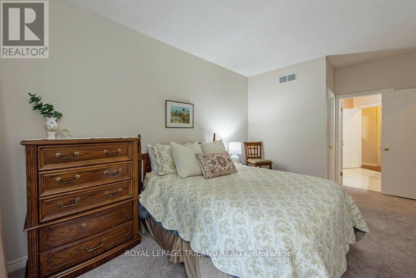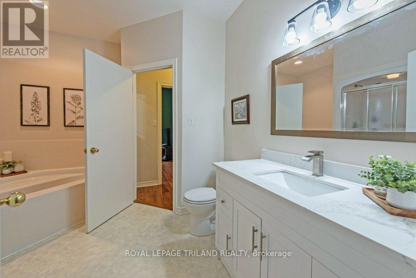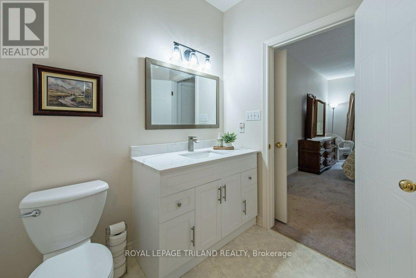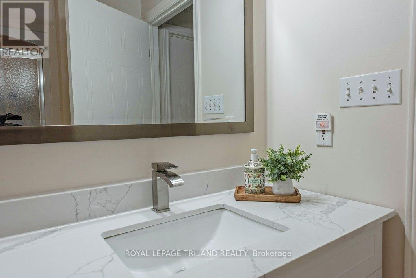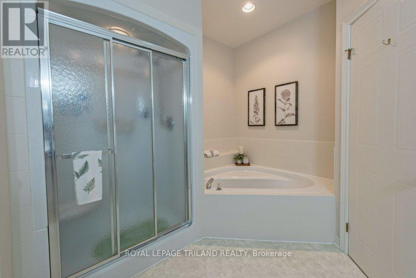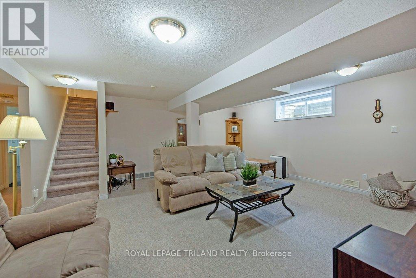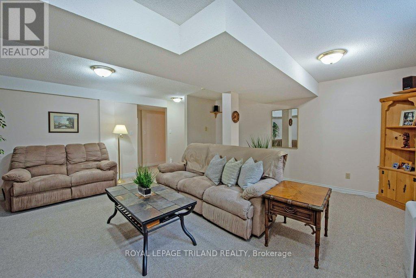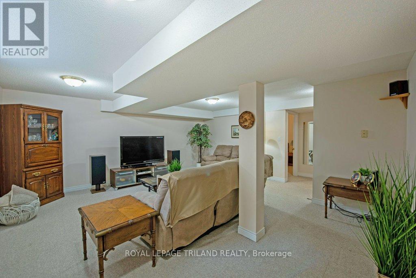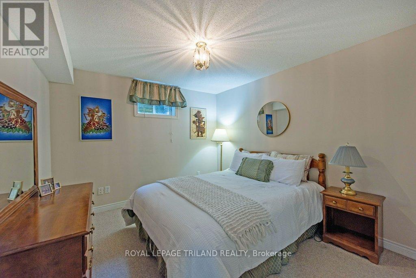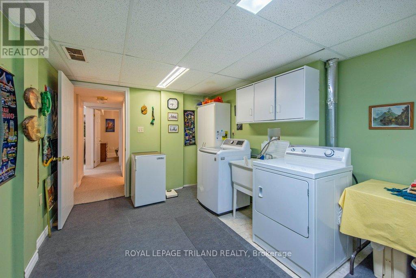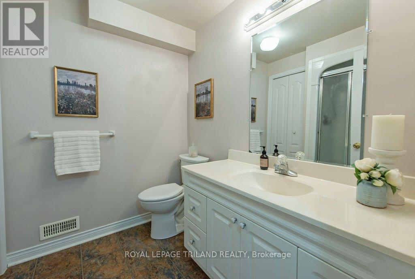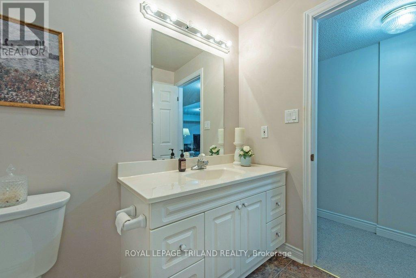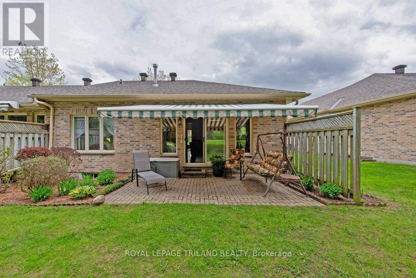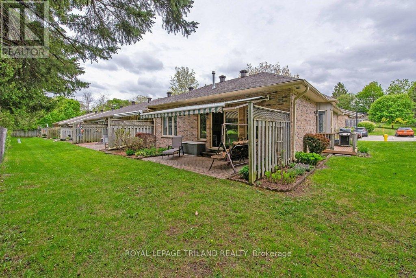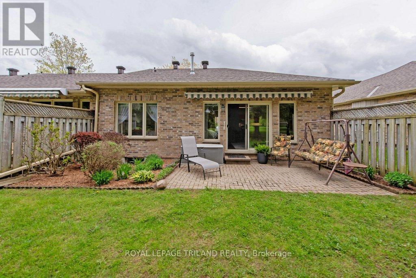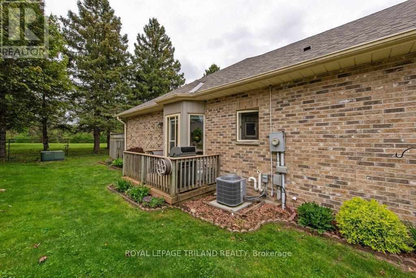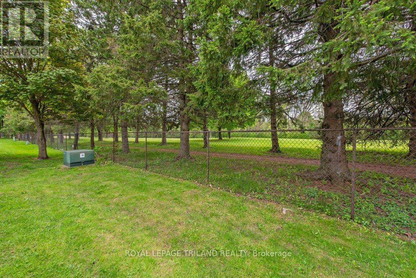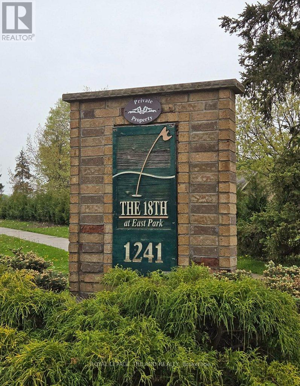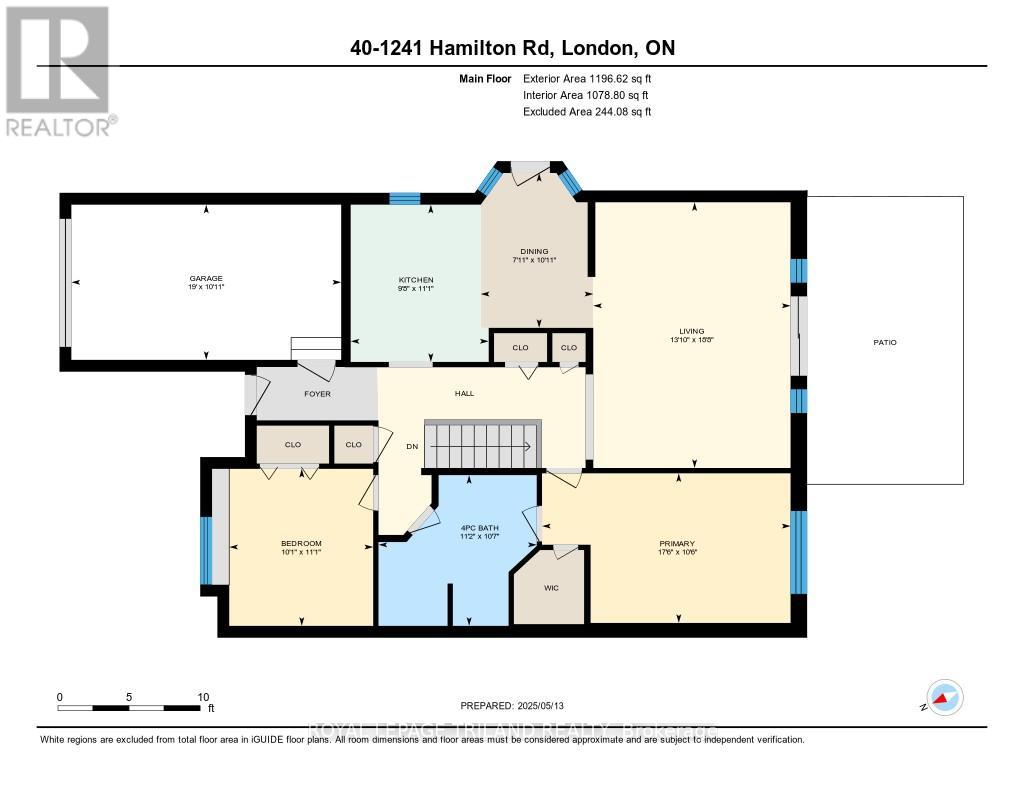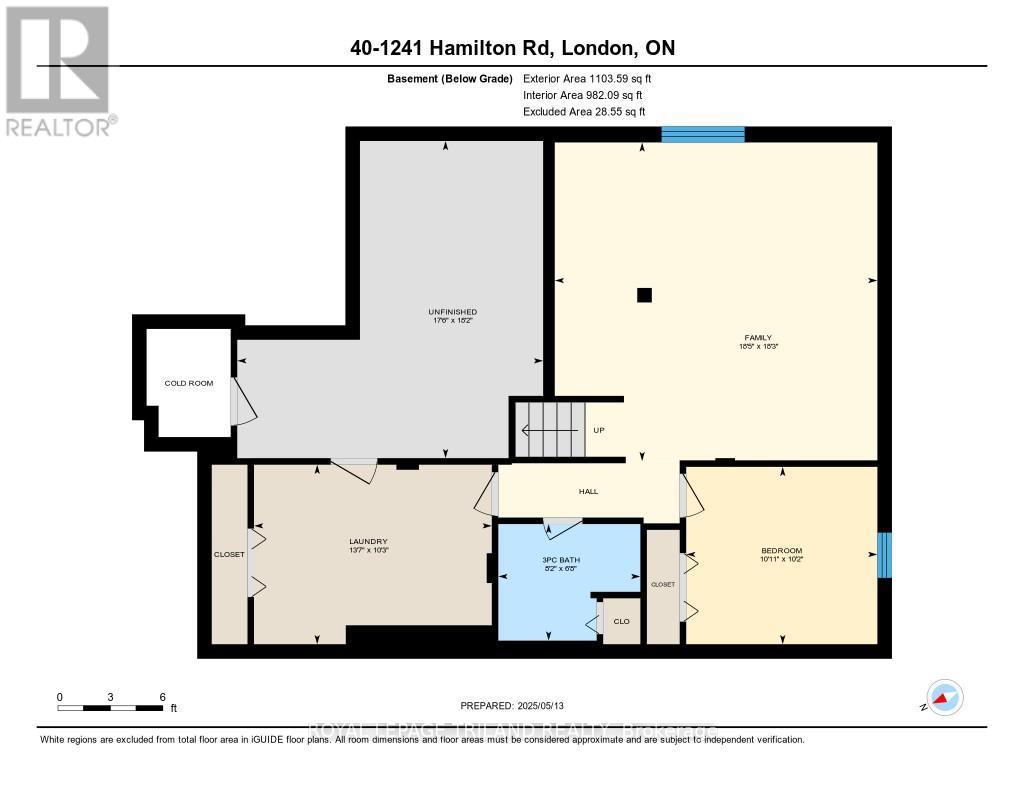40 - 1241 Hamilton Road S, London East (East P), Ontario N5W 6B3 (28308916)
40 - 1241 Hamilton Road S London East (East P), Ontario N5W 6B3
$569,900Maintenance, Insurance, Parking
$421 Monthly
Maintenance, Insurance, Parking
$421 MonthlyWelcome to this beautifully maintained end-unit condo backing directly onto the 18th green of East Park Gold Course! Enjoy peaceful views from your rear patio or step out the side entrance to a small deck - perfect for your BBQ. Inside, you'll find a bright eat - in kitchen, and a walkout to the patio with serene golf course views. The spacious primary bedroom features a walk-in closet and cheater en suite, with an updated main floor bathroom. The second main - floor bedroom offers flexibility as a den or home office. The finished lower level includes a cozy family room, 3 piece bath, a versatile den or additional bedroom, and a dedicated laundry and storage area. With a single car garage, low maintenance condo living, and easy access to the 401, this home blends comfort, convenience, and scenic surroundings in a sought after community. (id:53015)
Property Details
| MLS® Number | X12146766 |
| Property Type | Single Family |
| Community Name | East P |
| Amenities Near By | Park, Public Transit |
| Community Features | Pet Restrictions |
| Equipment Type | Water Heater |
| Features | Flat Site, Dry |
| Parking Space Total | 2 |
| Rental Equipment Type | Water Heater |
Building
| Bathroom Total | 2 |
| Bedrooms Above Ground | 2 |
| Bedrooms Below Ground | 1 |
| Bedrooms Total | 3 |
| Age | 16 To 30 Years |
| Amenities | Visitor Parking, Fireplace(s) |
| Appliances | Dishwasher, Dryer, Stove, Washer, Refrigerator |
| Architectural Style | Bungalow |
| Basement Development | Finished |
| Basement Type | Full (finished) |
| Cooling Type | Central Air Conditioning |
| Exterior Finish | Brick |
| Fire Protection | Smoke Detectors |
| Fireplace Present | Yes |
| Fireplace Total | 1 |
| Foundation Type | Concrete, Poured Concrete |
| Heating Fuel | Natural Gas |
| Heating Type | Forced Air |
| Stories Total | 1 |
| Size Interior | 1000 - 1199 Sqft |
| Type | Row / Townhouse |
Parking
| Attached Garage | |
| Garage |
Land
| Acreage | No |
| Land Amenities | Park, Public Transit |
Rooms
| Level | Type | Length | Width | Dimensions |
|---|---|---|---|---|
| Basement | Family Room | 5.58 m | 5.63 m | 5.58 m x 5.63 m |
| Basement | Den | 3.11 m | 3.8 m | 3.11 m x 3.8 m |
| Basement | Bathroom | 2.07 m | 2.49 m | 2.07 m x 2.49 m |
| Basement | Laundry Room | 3.14 m | 4.18 m | 3.14 m x 4.18 m |
| Basement | Utility Room | 5.55 m | 5.36 m | 5.55 m x 5.36 m |
| Main Level | Kitchen | 3.38 m | 2.98 m | 3.38 m x 2.98 m |
| Main Level | Dining Room | 3.08 m | 2.16 m | 3.08 m x 2.16 m |
| Main Level | Living Room | 5.73 m | 3.99 m | 5.73 m x 3.99 m |
| Main Level | Primary Bedroom | 3.23 m | 5.36 m | 3.23 m x 5.36 m |
| Main Level | Bedroom | 3.38 m | 3.07 m | 3.38 m x 3.07 m |
| Main Level | Bathroom | 3.26 m | 3.41 m | 3.26 m x 3.41 m |
https://www.realtor.ca/real-estate/28308916/40-1241-hamilton-road-s-london-east-east-p-east-p
Interested?
Contact us for more information
Contact me
Resources
About me
Nicole Bartlett, Sales Representative, Coldwell Banker Star Real Estate, Brokerage
© 2023 Nicole Bartlett- All rights reserved | Made with ❤️ by Jet Branding
