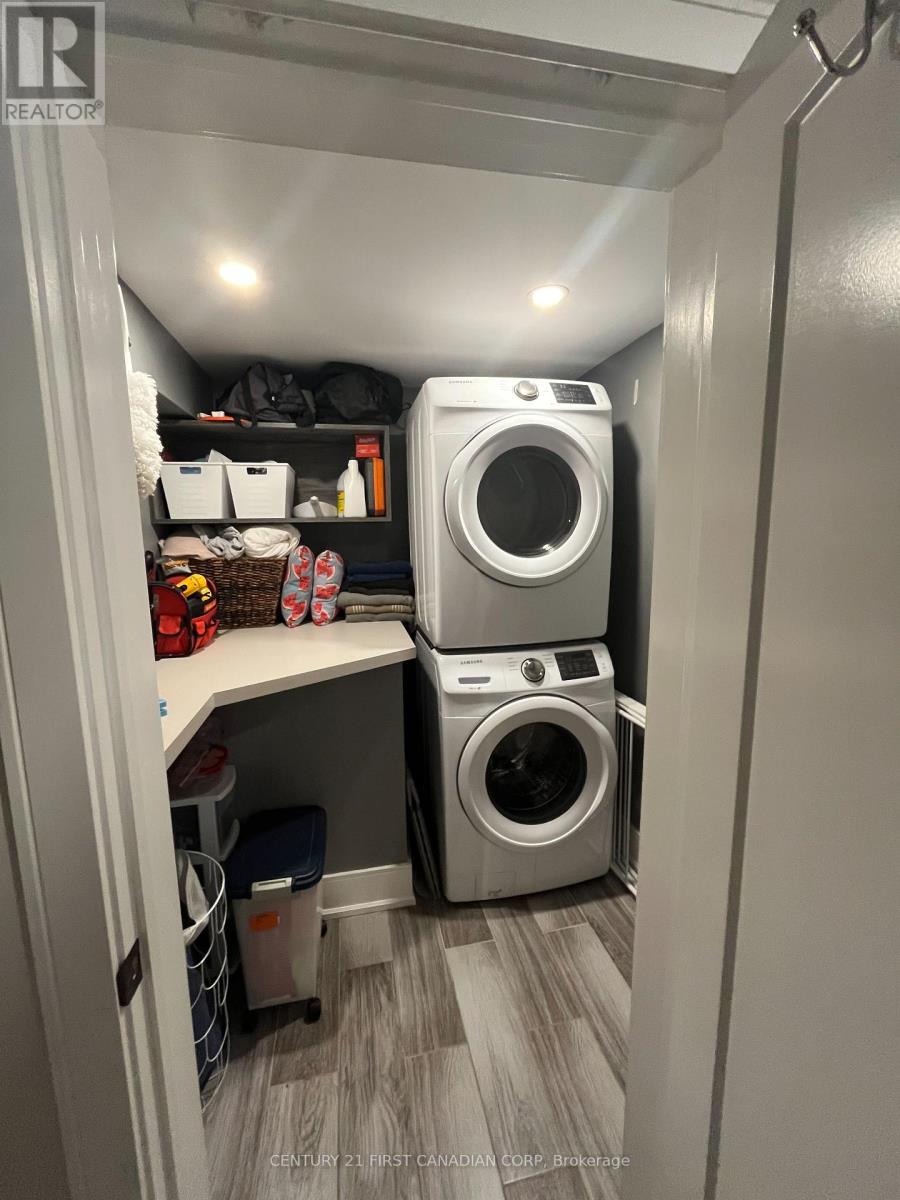4 Elmwood Place, London, Ontario N6J 1J2 (27557065)
4 Elmwood Place London, Ontario N6J 1J2
$595,000
Welcome to Manor Park! 4 Elmwood Place is a PERFECT starter home tucked in between the beautiful Cove Ponds and Southcrest Ravine, within minutes of the downtown core and all the amenities you can imagine within walking distance. This 2 bedroom bungalow was completely updated top to bottom in the last few years including a new furnace and AC in 2023, upgraded attic insulation, new electrical and plumbing, beautiful metal roof (2020), all new windows, all new lighting, luxury vinyl plank flooring throughout and ceramic tile in the kitchen, laundry room, and bath. Kitchen includes new custom cabinetry, countertops and stainless steel appliances. The living room has a spacious yet cozy vibe with the original wood burning fireplace as a focal point. Two spacious bedrooms and a large updated 5 piece bath includes an oversized custom built double vanity with additional cabinetry and pot lights throughout. The exterior boasts a private fenced-in backyard with wood deck and the property continues on to a separate fenced off shop/garage. The oversized (20x26) garage is equipped with electricity(separate hydro meter) water, heater, CCTV camera and security system, perfect for a home based business or hobby enthusiast. This home is completely ready for you to just move in and unpack! (id:53015)
Property Details
| MLS® Number | X9417163 |
| Property Type | Single Family |
| Community Name | South E |
| Amenities Near By | Park, Public Transit, Schools |
| Community Features | School Bus |
| Features | Lane, Level, Carpet Free |
| Parking Space Total | 7 |
| Structure | Workshop |
Building
| Bathroom Total | 1 |
| Bedrooms Above Ground | 2 |
| Bedrooms Total | 2 |
| Amenities | Fireplace(s) |
| Appliances | Water Heater, Blinds, Dishwasher, Dryer, Microwave, Refrigerator, Stove, Washer |
| Architectural Style | Bungalow |
| Basement Development | Unfinished |
| Basement Type | N/a (unfinished) |
| Construction Status | Insulation Upgraded |
| Construction Style Attachment | Detached |
| Cooling Type | Central Air Conditioning |
| Exterior Finish | Wood |
| Fire Protection | Smoke Detectors |
| Fireplace Present | Yes |
| Fireplace Total | 1 |
| Foundation Type | Poured Concrete |
| Heating Fuel | Natural Gas |
| Heating Type | Forced Air |
| Stories Total | 1 |
| Type | House |
| Utility Water | Municipal Water |
Parking
| Detached Garage | |
| Tandem |
Land
| Access Type | Public Docking, Year-round Access |
| Acreage | No |
| Fence Type | Fenced Yard |
| Land Amenities | Park, Public Transit, Schools |
| Sewer | Sanitary Sewer |
| Size Depth | 139 Ft |
| Size Frontage | 40 Ft |
| Size Irregular | 40 X 139 Ft |
| Size Total Text | 40 X 139 Ft|under 1/2 Acre |
| Surface Water | River/stream |
| Zoning Description | R1-3 |
Rooms
| Level | Type | Length | Width | Dimensions |
|---|---|---|---|---|
| Basement | Utility Room | 12.19 m | 5.84 m | 12.19 m x 5.84 m |
| Ground Level | Foyer | 1.88 m | 1.5 m | 1.88 m x 1.5 m |
| Ground Level | Family Room | 5.77 m | 2.59 m | 5.77 m x 2.59 m |
| Ground Level | Dining Room | 2.82 m | 2.92 m | 2.82 m x 2.92 m |
| Ground Level | Kitchen | 3.99 m | 2.92 m | 3.99 m x 2.92 m |
| Ground Level | Laundry Room | 1.85 m | 1.93 m | 1.85 m x 1.93 m |
| Ground Level | Bathroom | 3.53 m | 3.18 m | 3.53 m x 3.18 m |
| Ground Level | Bedroom | 3.05 m | 2.69 m | 3.05 m x 2.69 m |
| Ground Level | Bedroom | 3.05 m | 2.69 m | 3.05 m x 2.69 m |
| Ground Level | Workshop | 7.92 m | 6.1 m | 7.92 m x 6.1 m |
Utilities
| Cable | Installed |
| Sewer | Installed |
https://www.realtor.ca/real-estate/27557065/4-elmwood-place-london-south-e
Interested?
Contact us for more information
Anna Gladysz
Salesperson
https://www.facebook.com/annasellslondon
Contact me
Resources
About me
Nicole Bartlett, Sales Representative, Coldwell Banker Star Real Estate, Brokerage
© 2023 Nicole Bartlett- All rights reserved | Made with ❤️ by Jet Branding


















