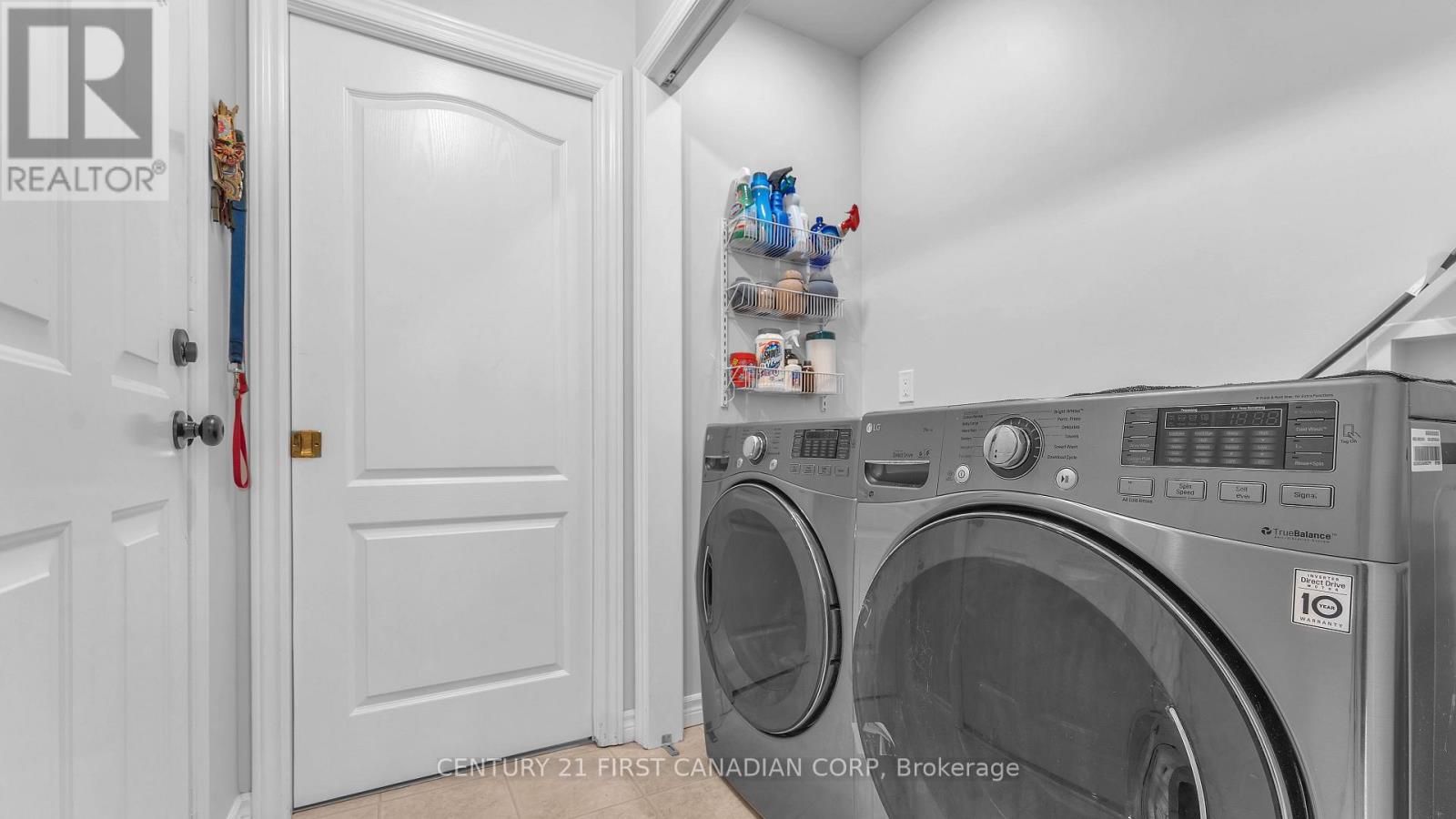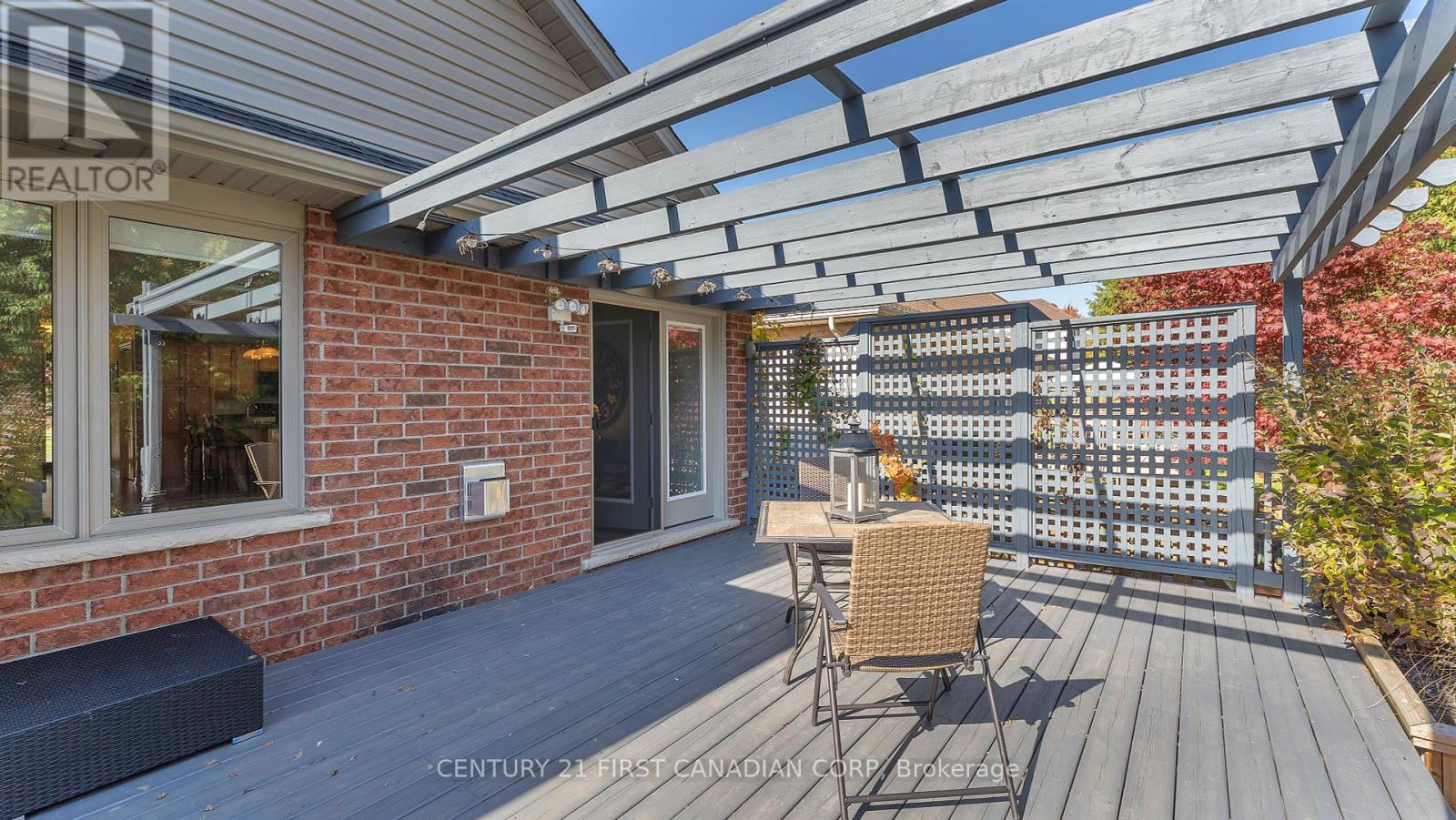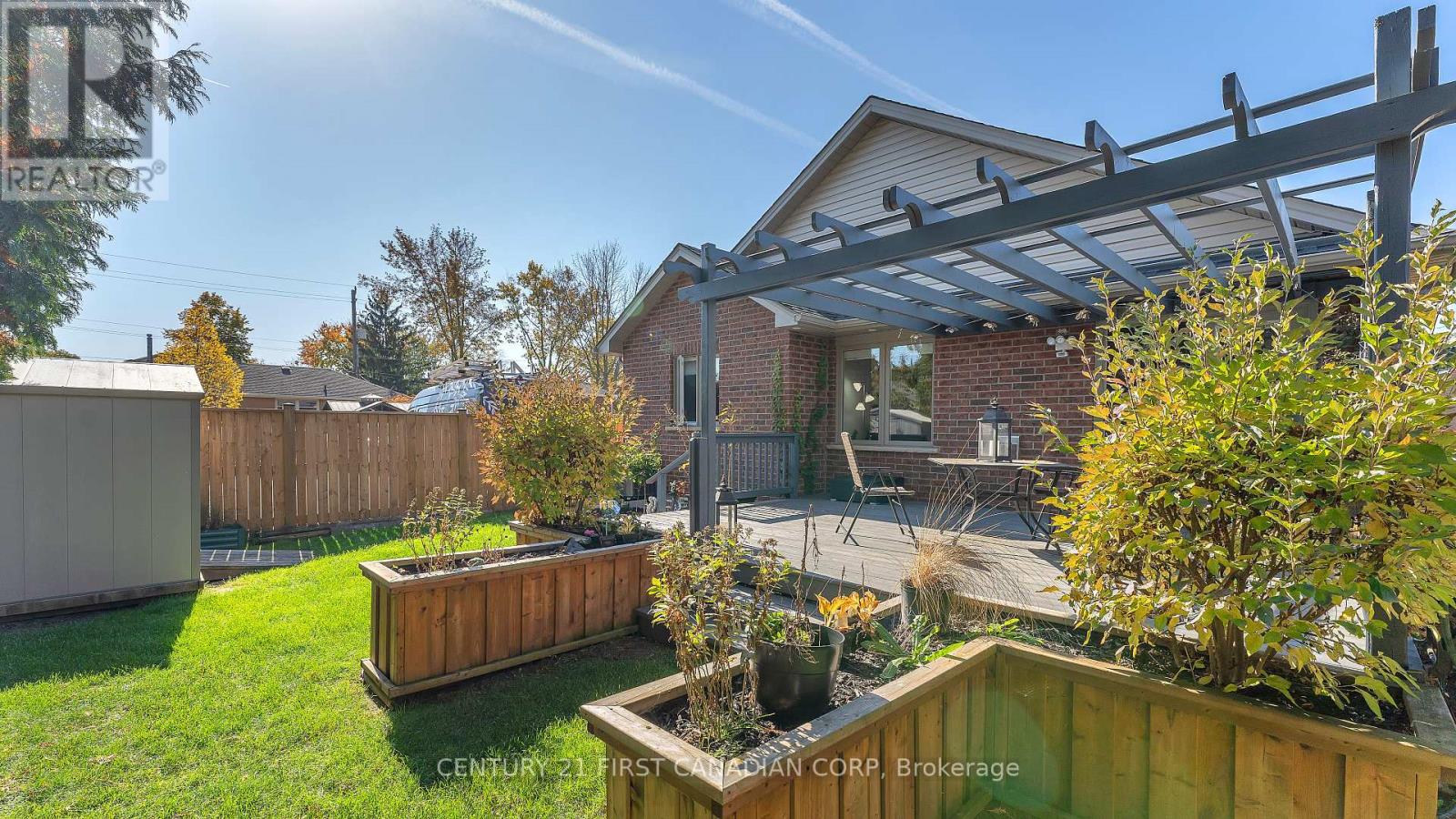4.5 Morrison Drive, St. Thomas, Ontario N5R 4S6 (27568165)
4.5 Morrison Drive St. Thomas, Ontario N5R 4S6
$629,900
Welcome home to this Beautiful All-Brick Bungalow, with 2+1 Bedroom (potential), 2 Full Bathrooms, 1.5 Car Garage, & Private Double Driveway! This home has gorgeous curb appeal featuring a stamped concrete drive, which leads to the charming covered front porch, with elegant glass storm/screen door, leading into the welcoming front foyer. Main floor provides complete & seamless living, featuring a large open- concept kitchen, with tons of counter and cupboard space, including a breakfast bar island with seating (for 3+) and an additional food-prep sink. The kitchen overlooks the spacious dining and living room area, complemented with a vaulted ceiling, pot lighting and a cozy gas fireplace. French doors off of the living room lead you out to the low maintenance, private, completely fenced backyard with a sprawling deck, pergola, as well as beautiful planned garden areas. Main floor also showcases a vast primary bedroom with a sizeable walk-in closet, large 4PC washroom with separate shower (replaced in 2022), soaker tub, large vanity & an additional door which leads to the main floor laundry area. Main floor also features a room currently set up as a den, but easily converted to a main floor spare/2nd bedroom. The lower level boasts another spare bedroom, full 3PC washroom, family room with closet, cold storage, & huge unfinished area ready to be transformed into your own desires. This property has great positioning for added privacy that you don't often find! Central air conditioner replaced in 2024. Shingles replaced in 2016. Dishwasher replaced in 2024. This wonderful SE neighbourhood has restaurants nearby, St.Thomas Elgin General Hospital, Schools, 20 minute walk to the famous Pinafore Park & many great amenities at your fingertips, either a short walk, bus ride or drive! Located a 20 min drive south of London! 15 minute drive to Port Stanley & beautiful Lake Erie Beaches. Just move-in & ENJOY this gorgeous well-kept home! (id:53015)
Property Details
| MLS® Number | X9505835 |
| Property Type | Single Family |
| Community Name | SE |
| Amenities Near By | Hospital |
| Community Features | School Bus |
| Equipment Type | Water Heater - Gas |
| Parking Space Total | 3 |
| Rental Equipment Type | Water Heater - Gas |
| Structure | Deck, Patio(s), Porch, Shed |
Building
| Bathroom Total | 2 |
| Bedrooms Above Ground | 2 |
| Bedrooms Below Ground | 1 |
| Bedrooms Total | 3 |
| Amenities | Fireplace(s) |
| Appliances | Dishwasher, Dryer, Refrigerator, Storage Shed, Stove, Washer, Water Heater |
| Architectural Style | Bungalow |
| Basement Development | Partially Finished |
| Basement Type | Full (partially Finished) |
| Construction Style Attachment | Detached |
| Cooling Type | Central Air Conditioning |
| Exterior Finish | Brick |
| Fireplace Present | Yes |
| Foundation Type | Concrete |
| Heating Fuel | Natural Gas |
| Heating Type | Forced Air |
| Stories Total | 1 |
| Type | House |
| Utility Water | Municipal Water |
Parking
| Attached Garage |
Land
| Acreage | No |
| Fence Type | Fenced Yard |
| Land Amenities | Hospital |
| Landscape Features | Landscaped |
| Sewer | Sanitary Sewer |
| Size Depth | 118 Ft |
| Size Frontage | 41 Ft ,3 In |
| Size Irregular | 41.29 X 118 Ft ; 41.29 X 118.02 X 41.26 X 118.79 |
| Size Total Text | 41.29 X 118 Ft ; 41.29 X 118.02 X 41.26 X 118.79|under 1/2 Acre |
| Zoning Description | Res |
Rooms
| Level | Type | Length | Width | Dimensions |
|---|---|---|---|---|
| Lower Level | Utility Room | 4.39 m | 4.88 m | 4.39 m x 4.88 m |
| Lower Level | Family Room | 4.88 m | 3.91 m | 4.88 m x 3.91 m |
| Lower Level | Bedroom | 4.55 m | 3.12 m | 4.55 m x 3.12 m |
| Lower Level | Bathroom | 2.57 m | 1.93 m | 2.57 m x 1.93 m |
| Lower Level | Other | 5.48 m | 5.84 m | 5.48 m x 5.84 m |
| Main Level | Kitchen | 4.01 m | 4.27 m | 4.01 m x 4.27 m |
| Main Level | Living Room | 4.7 m | 5.59 m | 4.7 m x 5.59 m |
| Main Level | Den | 2.9 m | 3.76 m | 2.9 m x 3.76 m |
| Main Level | Foyer | 3.81 m | 1.27 m | 3.81 m x 1.27 m |
| Main Level | Laundry Room | 2.36 m | 1.93 m | 2.36 m x 1.93 m |
| Main Level | Primary Bedroom | 3.53 m | 4.47 m | 3.53 m x 4.47 m |
| Main Level | Bathroom | 3.89 m | 2.77 m | 3.89 m x 2.77 m |
https://www.realtor.ca/real-estate/27568165/45-morrison-drive-st-thomas-se
Interested?
Contact us for more information
Contact me
Resources
About me
Nicole Bartlett, Sales Representative, Coldwell Banker Star Real Estate, Brokerage
© 2023 Nicole Bartlett- All rights reserved | Made with ❤️ by Jet Branding






























