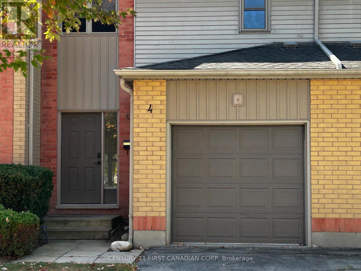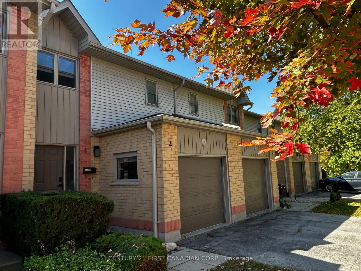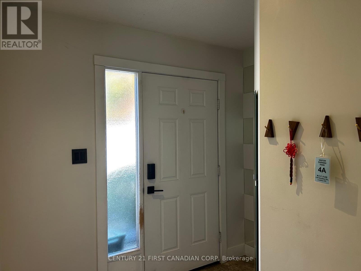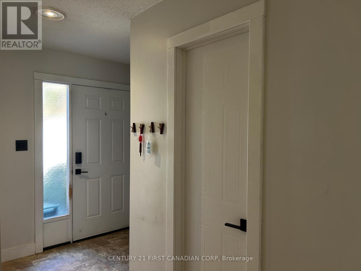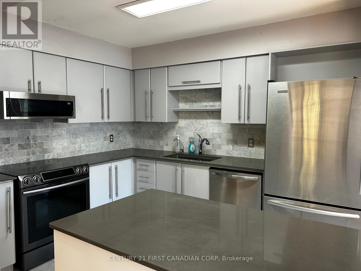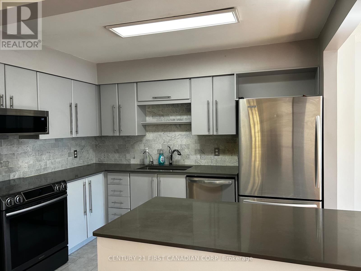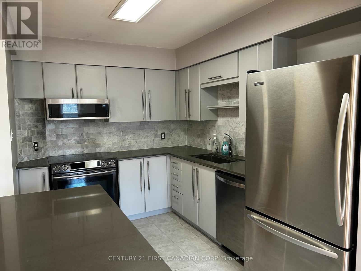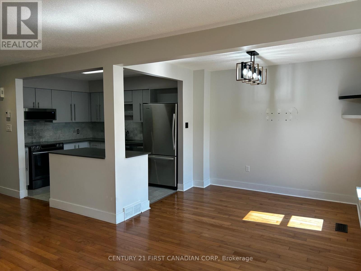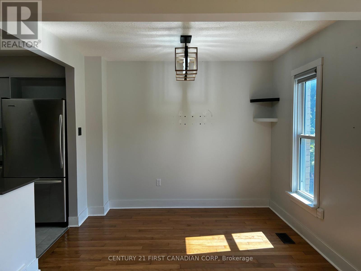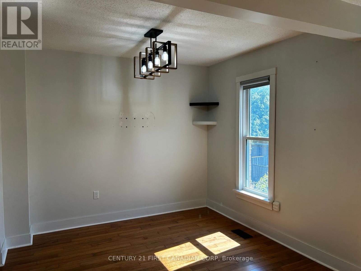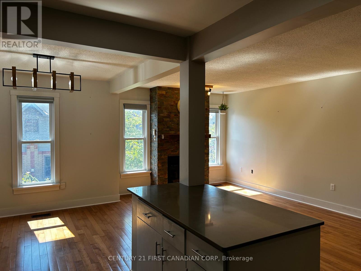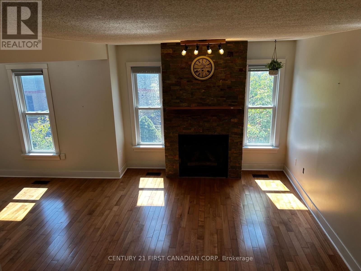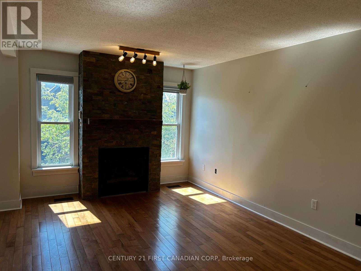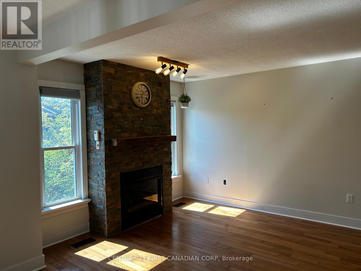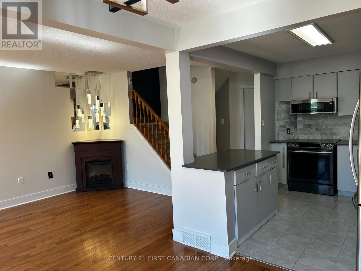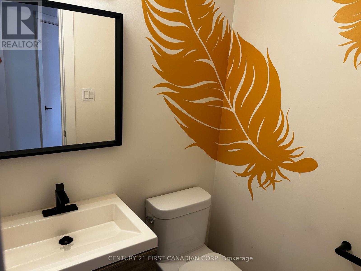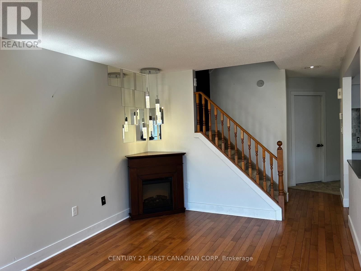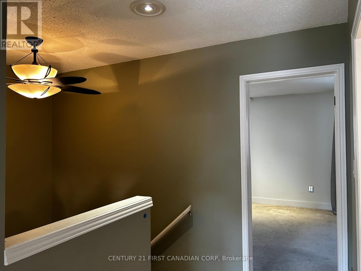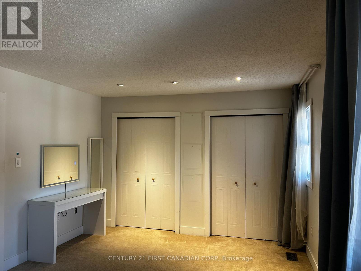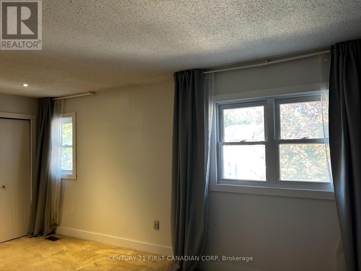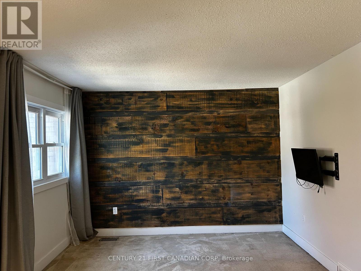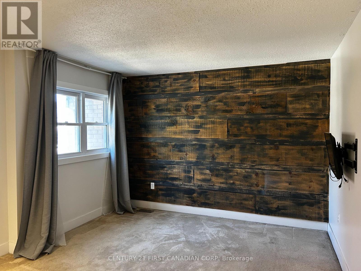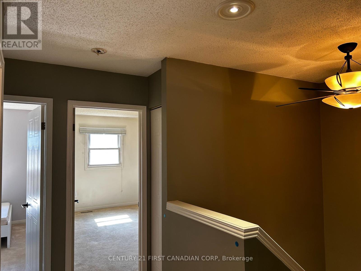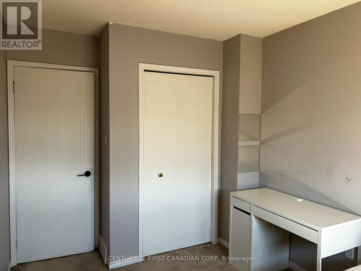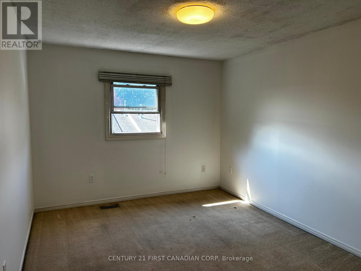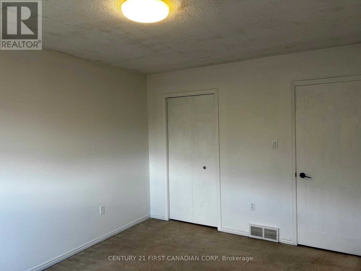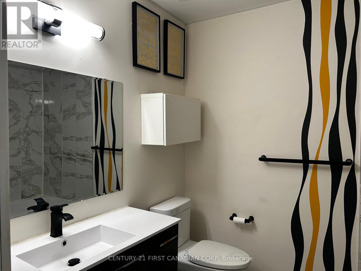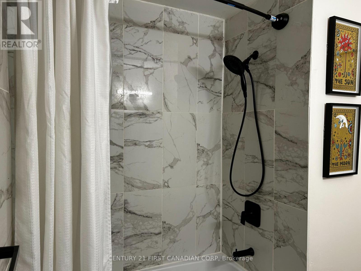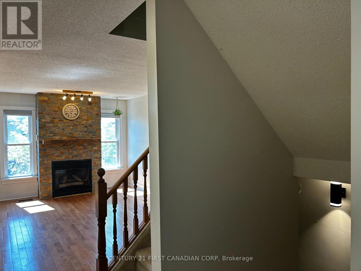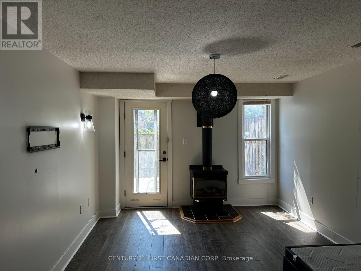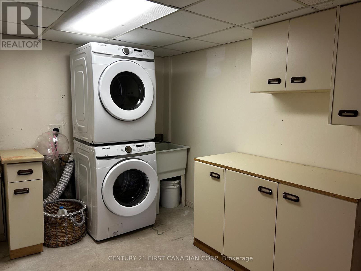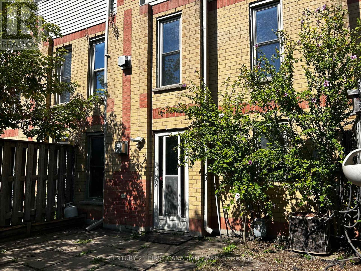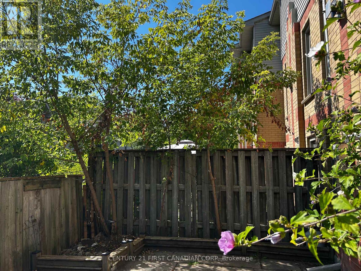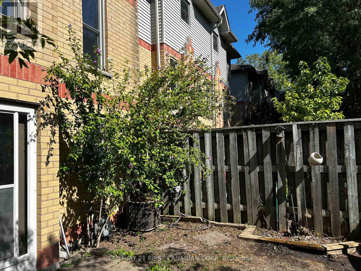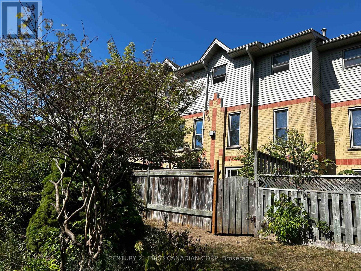4 - 1199 Hamilton Road, London East (East P), Ontario N5W 5Z9 (28883208)
4 - 1199 Hamilton Road London East, Ontario N5W 5Z9
$2,500 Monthly
Welcome to this beautifully updated and spacious condo townhouse that showcases a ton of natural light, great features and nice floor plan. The oversized single car garage and lower level walk-out are only some of the bonuses this home has to offer. The main floor features a bright entrance, powder room, an updated open concept kitchen with a breakfast bar, quartz countertops, and stainless steel appliances. The hardwood floors glisten near the cozy gas fireplace in the living room and dining areas. Upstairs you will find an oversized master bedroom with double closet, and 2 additional bedrooms, along with a 4 piece bath. The lower level comes with a large family room, spacious utility/laundry room, and a bonus room as great for an office or workspace, and plenty of storage space. The large family room hosts a second fireplace and walks out to a private fenced patio. This home is nestled in a quiet neighbourhood, and is in close proximity to major transportation routes, schools & recreation. (id:53015)
Property Details
| MLS® Number | X12413050 |
| Property Type | Single Family |
| Community Name | East P |
| Community Features | Pets Allowed With Restrictions |
| Features | Dry |
| Parking Space Total | 2 |
| Structure | Patio(s) |
| View Type | View |
Building
| Bathroom Total | 2 |
| Bedrooms Above Ground | 3 |
| Bedrooms Total | 3 |
| Age | 31 To 50 Years |
| Amenities | Visitor Parking, Fireplace(s) |
| Appliances | Central Vacuum, Dishwasher, Dryer, Microwave, Stove, Washer, Refrigerator |
| Basement Features | Walk Out |
| Basement Type | N/a |
| Cooling Type | Central Air Conditioning |
| Exterior Finish | Brick, Vinyl Siding |
| Fire Protection | Smoke Detectors |
| Fireplace Present | Yes |
| Flooring Type | Hardwood, Laminate, Concrete |
| Foundation Type | Concrete |
| Half Bath Total | 1 |
| Heating Fuel | Natural Gas |
| Heating Type | Forced Air |
| Stories Total | 2 |
| Size Interior | 1,200 - 1,399 Ft2 |
| Type | Row / Townhouse |
Parking
| Attached Garage | |
| Garage | |
| Inside Entry |
Land
| Acreage | No |
| Fence Type | Fenced Yard |
| Landscape Features | Landscaped |
Rooms
| Level | Type | Length | Width | Dimensions |
|---|---|---|---|---|
| Second Level | Primary Bedroom | 5.23 m | 3.45 m | 5.23 m x 3.45 m |
| Second Level | Bedroom 2 | 4.17 m | 3.17 m | 4.17 m x 3.17 m |
| Second Level | Primary Bedroom | 3.17 m | 2.59 m | 3.17 m x 2.59 m |
| Lower Level | Family Room | 4.83 m | 3.38 m | 4.83 m x 3.38 m |
| Lower Level | Laundry Room | 5.61 m | 2.29 m | 5.61 m x 2.29 m |
| Lower Level | Other | 3.05 m | 2.29 m | 3.05 m x 2.29 m |
| Main Level | Living Room | 4.8 m | 3.2 m | 4.8 m x 3.2 m |
| Main Level | Kitchen | 3.3 m | 2.49 m | 3.3 m x 2.49 m |
| Main Level | Dining Room | 2.95 m | 2.9 m | 2.95 m x 2.9 m |
https://www.realtor.ca/real-estate/28883208/4-1199-hamilton-road-london-east-east-p-east-p
Contact Us
Contact us for more information
Contact me
Resources
About me
Nicole Bartlett, Sales Representative, Coldwell Banker Star Real Estate, Brokerage
© 2023 Nicole Bartlett- All rights reserved | Made with ❤️ by Jet Branding
