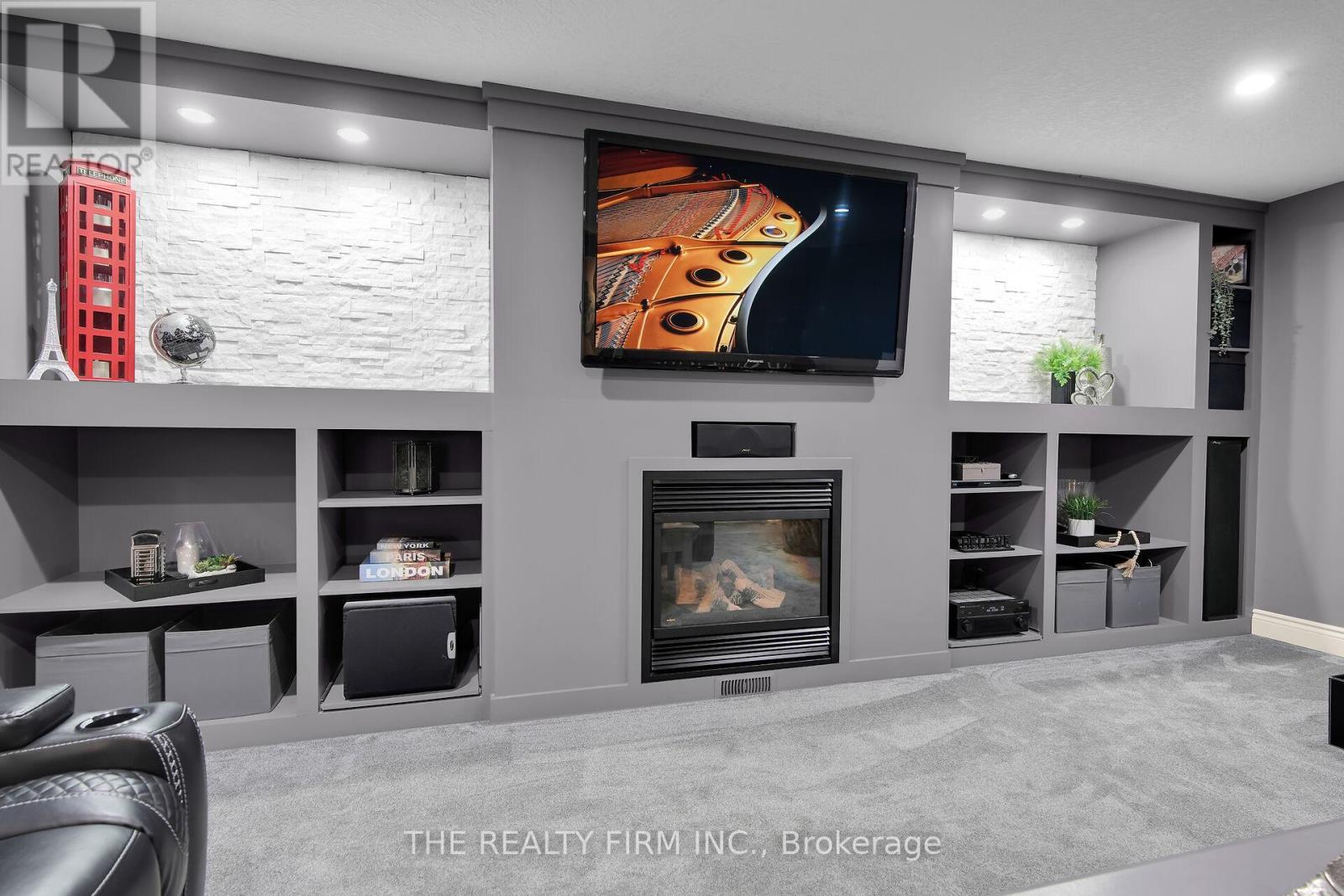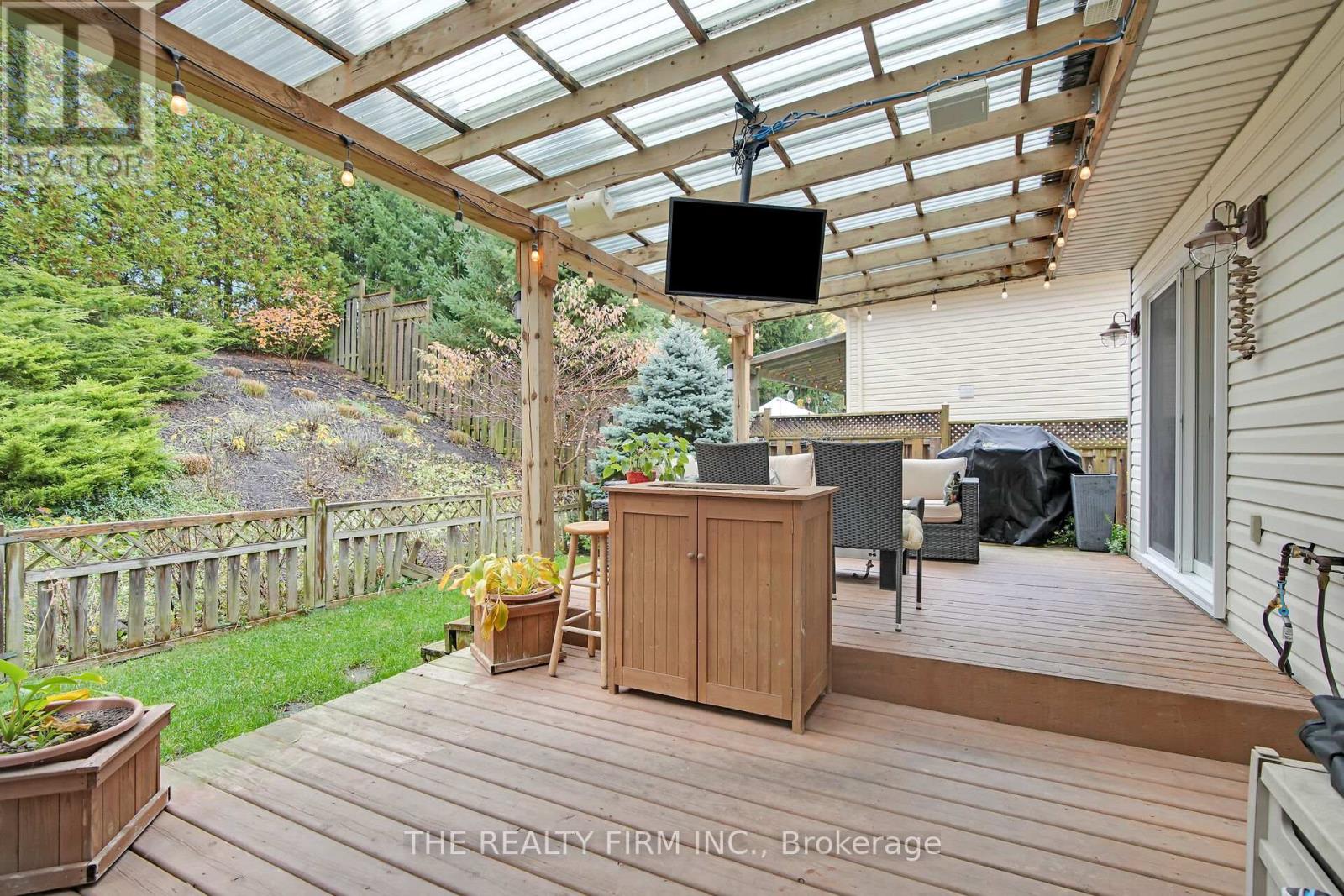3984 Malpass Road, London, Ontario N6P 1E7 (27576131)
3984 Malpass Road London, Ontario N6P 1E7
$849,900
Sought after Lambeth !! This stunning 4-bedroom, 4-bathroom home is perfect for any family! This large home features 3 spacious family rooms, an upgraded kitchen featuring granite countertops, loads of cupboards, a stunning custom built coffee bar. You will love the patio doors off the eat-in area leading to the private lush yard with a huge deck. Relax in the hot tub while watching outside or enjoy a movie with the family in the cozy main living room. The lower level features yet another family room, full bathroom and 4th bedroom. Furnace/central air and roof, only 2 years old. Newer windows. Plenty of storage and parking with an oversized 2 car garage. Located close to a beautiful park and walking trails, this home offers both comfort and convenience. You won't want to miss this opportunity! Mins to shopping, restaurants, schools and the 402. (id:53015)
Property Details
| MLS® Number | X9509060 |
| Property Type | Single Family |
| Community Name | South V |
| Parking Space Total | 6 |
Building
| Bathroom Total | 2 |
| Bedrooms Above Ground | 4 |
| Bedrooms Total | 4 |
| Appliances | Water Heater, Dishwasher, Dryer, Hot Tub, Refrigerator, Stove, Washer |
| Basement Development | Finished |
| Basement Type | Full (finished) |
| Construction Style Attachment | Detached |
| Cooling Type | Central Air Conditioning |
| Exterior Finish | Brick, Vinyl Siding |
| Fireplace Present | Yes |
| Foundation Type | Poured Concrete |
| Half Bath Total | 1 |
| Heating Fuel | Natural Gas |
| Heating Type | Forced Air |
| Stories Total | 2 |
| Type | House |
| Utility Water | Municipal Water |
Parking
| Attached Garage |
Land
| Acreage | No |
| Sewer | Sanitary Sewer |
| Size Depth | 118 Ft ,6 In |
| Size Frontage | 55 Ft |
| Size Irregular | 55.02 X 118.53 Ft |
| Size Total Text | 55.02 X 118.53 Ft|under 1/2 Acre |
| Zoning Description | R1-2 |
Rooms
| Level | Type | Length | Width | Dimensions |
|---|---|---|---|---|
| Second Level | Laundry Room | 4.22 m | 3.04 m | 4.22 m x 3.04 m |
| Second Level | Family Room | 3.86 m | 4.14 m | 3.86 m x 4.14 m |
| Second Level | Primary Bedroom | 6.22 m | 6.29 m | 6.22 m x 6.29 m |
| Second Level | Bedroom 2 | 3.86 m | 2.99 m | 3.86 m x 2.99 m |
| Second Level | Bedroom 3 | 3.42 m | 2.74 m | 3.42 m x 2.74 m |
| Second Level | Bathroom | 4.04 m | 2.98 m | 4.04 m x 2.98 m |
| Lower Level | Bedroom 4 | 4.04 m | 3.2 m | 4.04 m x 3.2 m |
| Lower Level | Recreational, Games Room | 6.1 m | 3.91 m | 6.1 m x 3.91 m |
| Main Level | Living Room | 4.03 m | 6.8 m | 4.03 m x 6.8 m |
| Main Level | Bathroom | 4.26 m | 2.81 m | 4.26 m x 2.81 m |
| Main Level | Kitchen | 4.22 m | 4.3 m | 4.22 m x 4.3 m |
| Main Level | Dining Room | 4.22 m | 4.3 m | 4.22 m x 4.3 m |
https://www.realtor.ca/real-estate/27576131/3984-malpass-road-london-south-v
Interested?
Contact us for more information
Contact me
Resources
About me
Nicole Bartlett, Sales Representative, Coldwell Banker Star Real Estate, Brokerage
© 2023 Nicole Bartlett- All rights reserved | Made with ❤️ by Jet Branding











































