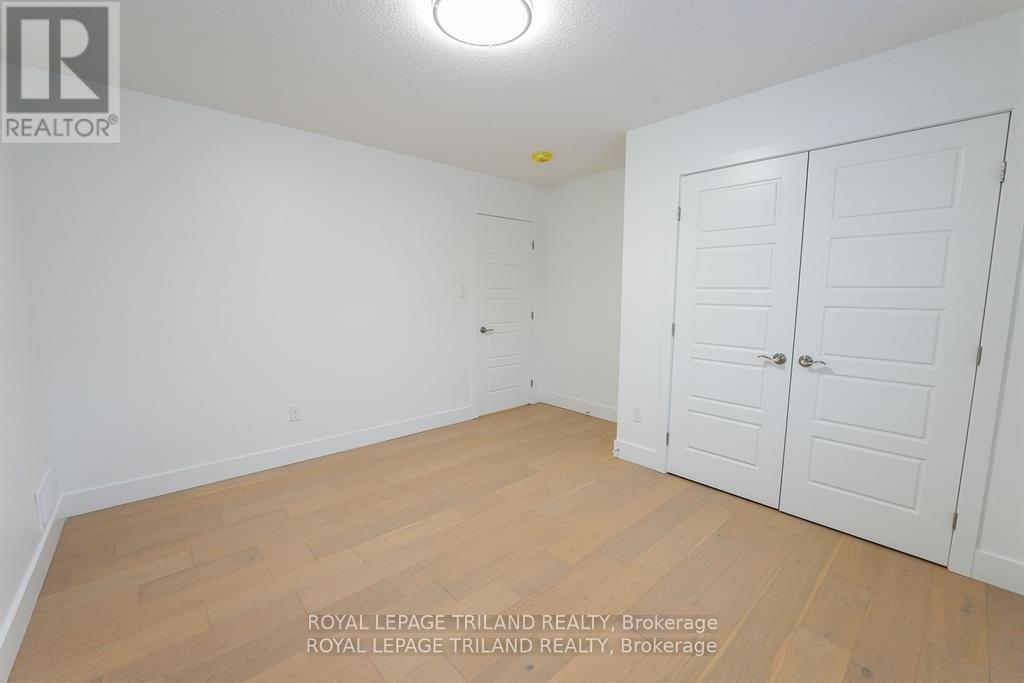3915 Big Leaf Trail, London, Ontario N6P 0A3 (27640365)
3915 Big Leaf Trail London, Ontario N6P 0A3
$959,900
Springfield homes is proud to present to you the ""BERKLEY"" Model. A model where Elegance meets Tranquility. As a local London builder; Springfield takes pride in crafting every corner with passion and precision. Located in South London's premier new neighborhood. Located within minutes of all amenities , shopping centers, Boler mountain and much more! The subdivision is also located within minutes to major highways 402/401. The ""BERKLEY"" model is a thing of beauty. The house offers 4-bedrooms above grade with a functional main floor layout and tons of potential upgrade options. The main floor offers you an elegant layout with a walkout to your own backyard! The second floor features tons of living space; with 4 Bedrooms; 3 full washrooms and a laundry room for your convenience! Clients will have a chance to select the upgrade package of your choice! For a limited time Only! Certain upgrade packages will provide clients with a complete Appliance Package (6 Appliances). (id:53015)
Property Details
| MLS® Number | X10419774 |
| Property Type | Single Family |
| Community Name | South V |
| Features | Flat Site, Sump Pump, In-law Suite |
| Parking Space Total | 4 |
Building
| Bathroom Total | 4 |
| Bedrooms Above Ground | 4 |
| Bedrooms Total | 4 |
| Appliances | Water Heater |
| Basement Type | Full |
| Construction Style Attachment | Detached |
| Cooling Type | Central Air Conditioning |
| Exterior Finish | Aluminum Siding, Vinyl Siding |
| Foundation Type | Concrete |
| Half Bath Total | 1 |
| Heating Fuel | Natural Gas |
| Heating Type | Forced Air |
| Stories Total | 2 |
| Type | House |
| Utility Water | Municipal Water |
Parking
| Attached Garage |
Land
| Acreage | No |
| Sewer | Sanitary Sewer |
| Size Depth | 115 Ft ,1 In |
| Size Frontage | 40 Ft ,1 In |
| Size Irregular | 40.1 X 115.13 Ft |
| Size Total Text | 40.1 X 115.13 Ft|under 1/2 Acre |
| Zoning Description | R1-3 |
Rooms
| Level | Type | Length | Width | Dimensions |
|---|---|---|---|---|
| Second Level | Primary Bedroom | 4.11 m | 5.03 m | 4.11 m x 5.03 m |
| Second Level | Bedroom 2 | 3.2 m | 3.81 m | 3.2 m x 3.81 m |
| Second Level | Bedroom 3 | 3.1 m | 3.81 m | 3.1 m x 3.81 m |
| Second Level | Bedroom 4 | 3.1 m | 4.27 m | 3.1 m x 4.27 m |
| Ground Level | Kitchen | 4.5 m | 5.18 m | 4.5 m x 5.18 m |
| Ground Level | Living Room | 4.34 m | 4.37 m | 4.34 m x 4.37 m |
| Ground Level | Dining Room | 2.82 m | 4.87 m | 2.82 m x 4.87 m |
| Ground Level | Office | 2.06 m | 2.06 m | 2.06 m x 2.06 m |
https://www.realtor.ca/real-estate/27640365/3915-big-leaf-trail-london-south-v
Interested?
Contact us for more information
Contact me
Resources
About me
Nicole Bartlett, Sales Representative, Coldwell Banker Star Real Estate, Brokerage
© 2023 Nicole Bartlett- All rights reserved | Made with ❤️ by Jet Branding


















