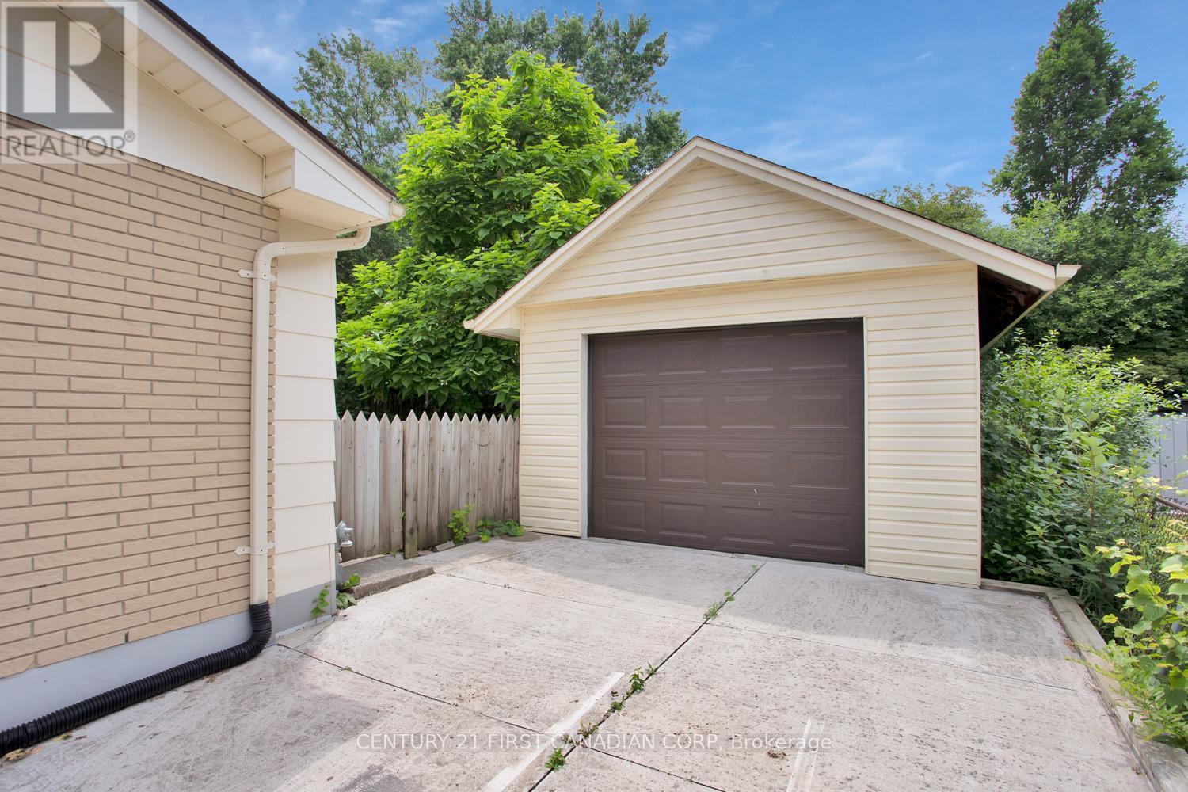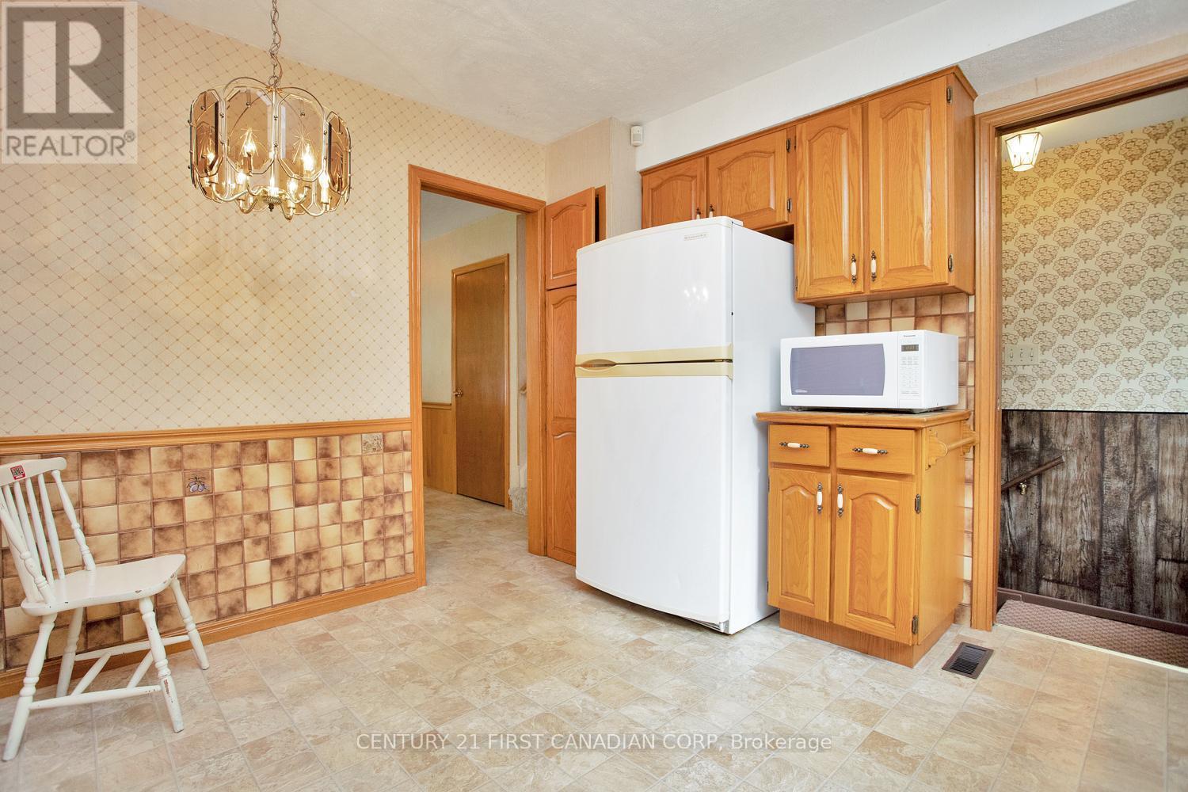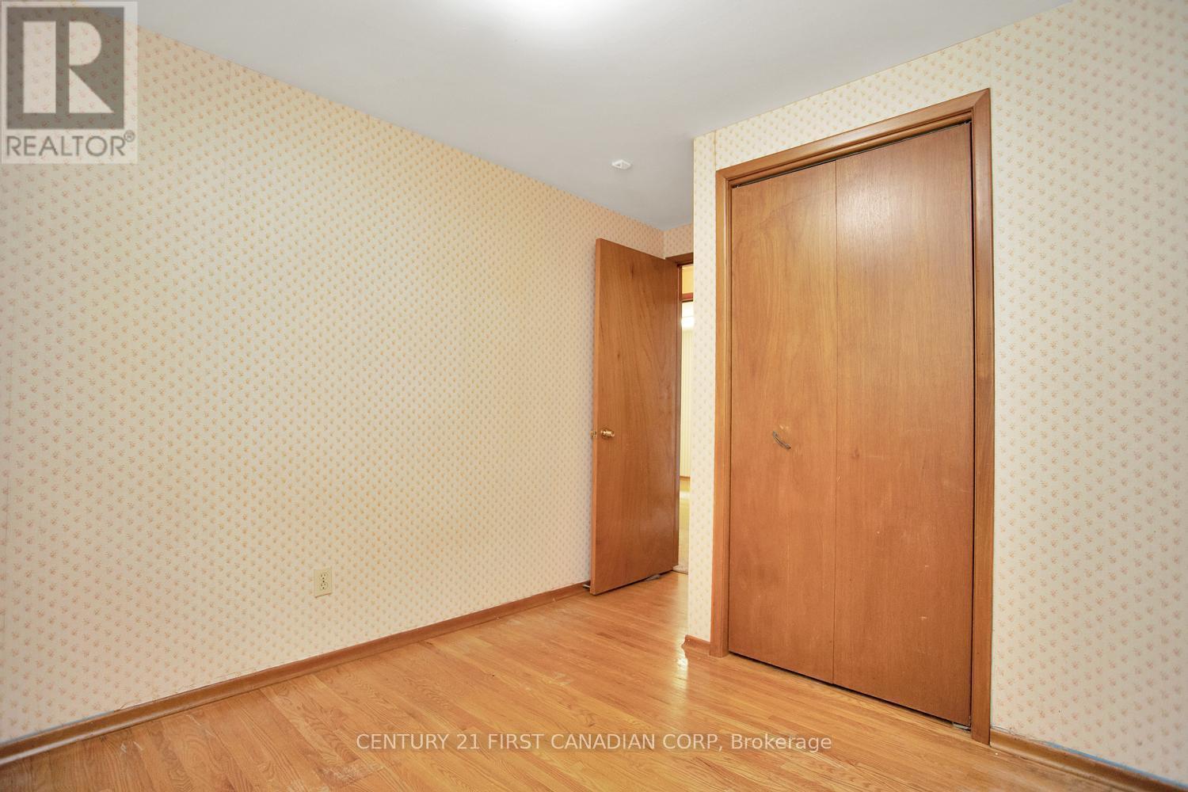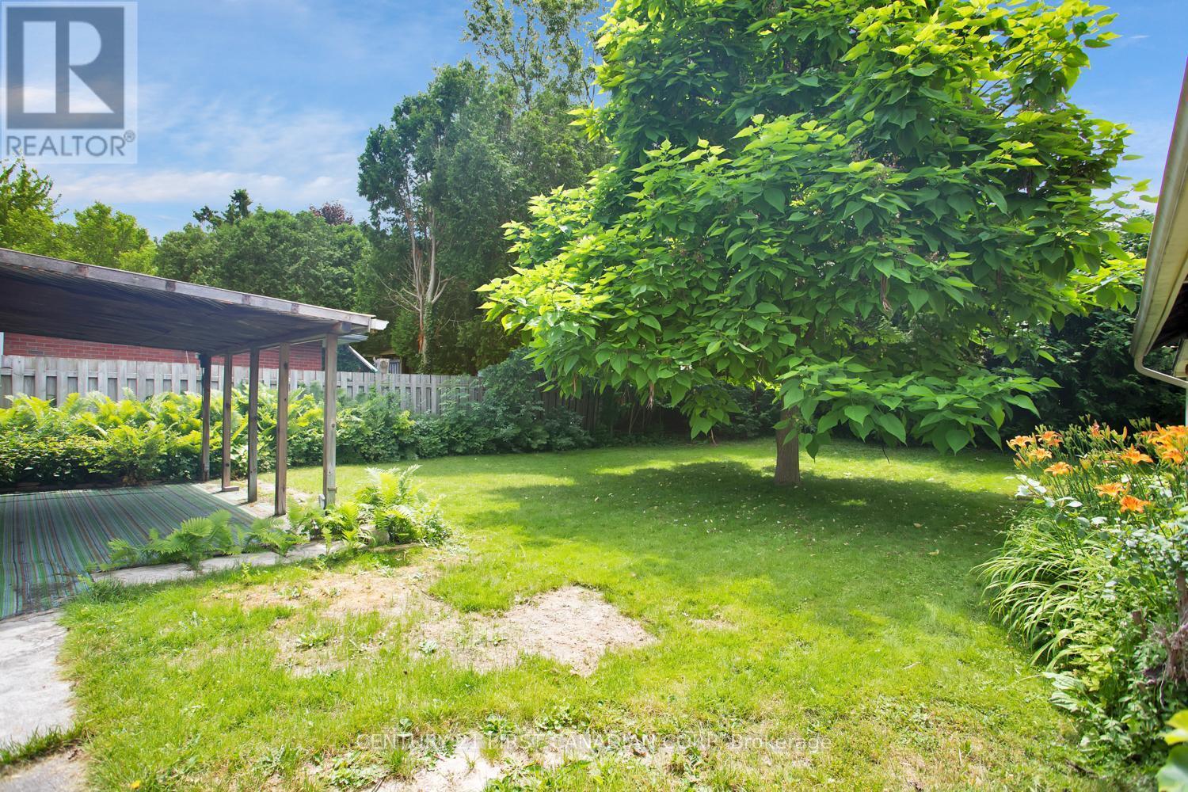39 Southwood Crescent, London, Ontario N6J 1S8 (27070787)
39 Southwood Crescent London, Ontario N6J 1S8
$549,000
Opportunity knocks! Welcome to 39 Southwood Crescent, a charming four-level sidesplit home in the desirable Southcrest Estates. This property sits on a fantastic lot and has been lovingly maintained by its original owners.The main floor boasts a spacious living room, a dining room, and an eat-in kitchen complete with a dishwasher. Upstairs, you'll find three bedrooms and a full bathroom with a walk-in shower. The lower level features a convenient half bath and a large family room, while the finished basement offers a recreation room and a laundry room with ample storage throughout. The property also features a separate entrance to the basement, a covered back patio and a large detached garage with a rear workshop.Bring your personal touch and make this wonderful house your own! Ideally located close to shopping, schools, parks, public transit, and downtown. Don't miss out on this fantastic opportunity! (id:53015)
Property Details
| MLS® Number | X8462814 |
| Property Type | Single Family |
| Community Name | SouthD |
| Parking Space Total | 7 |
| Structure | Patio(s), Porch |
Building
| Bathroom Total | 2 |
| Bedrooms Above Ground | 3 |
| Bedrooms Total | 3 |
| Appliances | Garage Door Opener Remote(s), Central Vacuum, Dishwasher, Dryer, Freezer, Refrigerator, Stove, Washer, Window Coverings |
| Basement Development | Finished |
| Basement Features | Separate Entrance |
| Basement Type | N/a (finished) |
| Construction Style Attachment | Detached |
| Construction Style Split Level | Sidesplit |
| Cooling Type | Central Air Conditioning |
| Exterior Finish | Wood, Brick |
| Foundation Type | Concrete |
| Half Bath Total | 1 |
| Heating Fuel | Natural Gas |
| Heating Type | Forced Air |
| Type | House |
| Utility Water | Municipal Water |
Parking
| Detached Garage |
Land
| Acreage | No |
| Sewer | Sanitary Sewer |
| Size Depth | 119 Ft |
| Size Frontage | 60 Ft |
| Size Irregular | 60.14 X 119.34 Ft |
| Size Total Text | 60.14 X 119.34 Ft|under 1/2 Acre |
| Zoning Description | R1-7 |
Rooms
| Level | Type | Length | Width | Dimensions |
|---|---|---|---|---|
| Second Level | Bedroom | 3.56 m | 3.15 m | 3.56 m x 3.15 m |
| Second Level | Bedroom 2 | 3.2 m | 3.18 m | 3.2 m x 3.18 m |
| Second Level | Bedroom 3 | 2.74 m | 2.49 m | 2.74 m x 2.49 m |
| Basement | Recreational, Games Room | 3.66 m | 3.45 m | 3.66 m x 3.45 m |
| Lower Level | Family Room | 7.14 m | 3.45 m | 7.14 m x 3.45 m |
| Main Level | Living Room | 4.14 m | 3.94 m | 4.14 m x 3.94 m |
| Main Level | Dining Room | 3.38 m | 2.57 m | 3.38 m x 2.57 m |
| Main Level | Kitchen | 3.63 m | 2.97 m | 3.63 m x 2.97 m |
| Main Level | Foyer | 3.94 m | 1.22 m | 3.94 m x 1.22 m |
Utilities
| Cable | Available |
| Sewer | Installed |
https://www.realtor.ca/real-estate/27070787/39-southwood-crescent-london-southd
Interested?
Contact us for more information

Nageeb Abdul Karim
Broker
420 York Street
London, Ontario N6B 1R1

Meghan Caddey
Salesperson
(519) 318-2279
https://meghancaddey.c21.ca/
420 York Street
London, Ontario N6B 1R1
Contact me
Resources
About me
Nicole Bartlett, Sales Representative, Coldwell Banker Star Real Estate, Brokerage
© 2023 Nicole Bartlett- All rights reserved | Made with ❤️ by Jet Branding





































