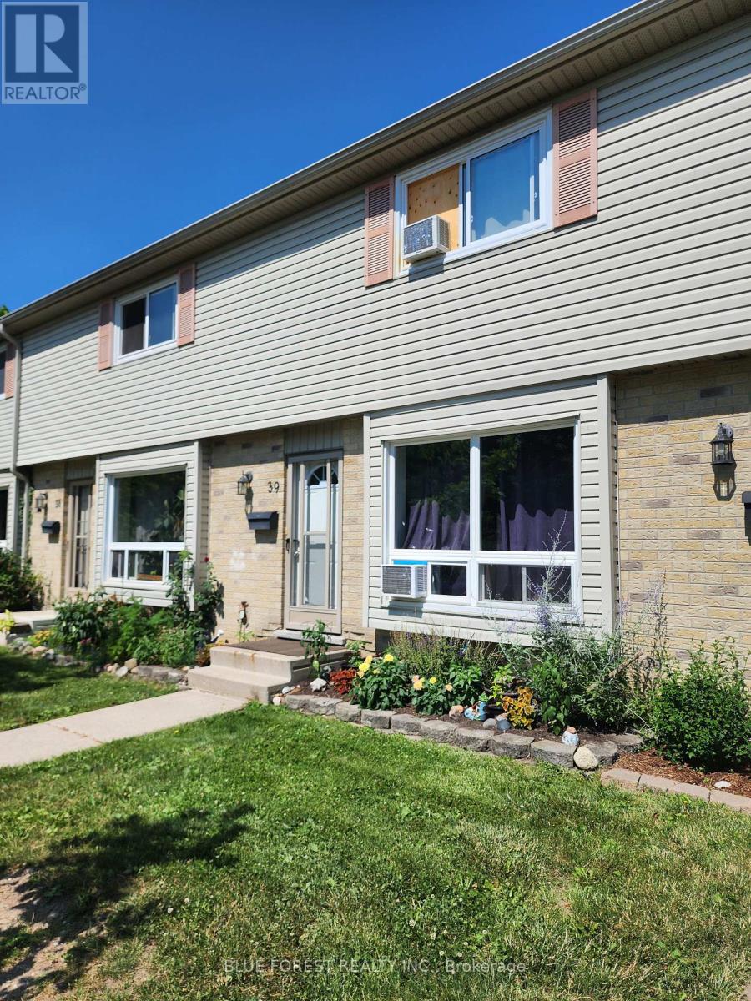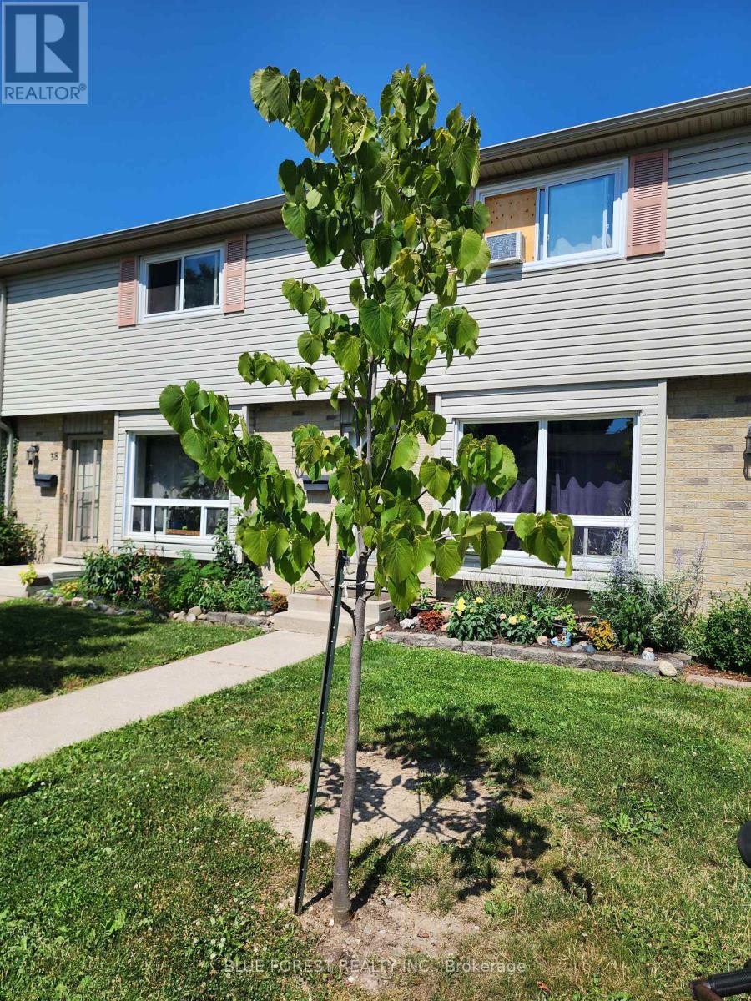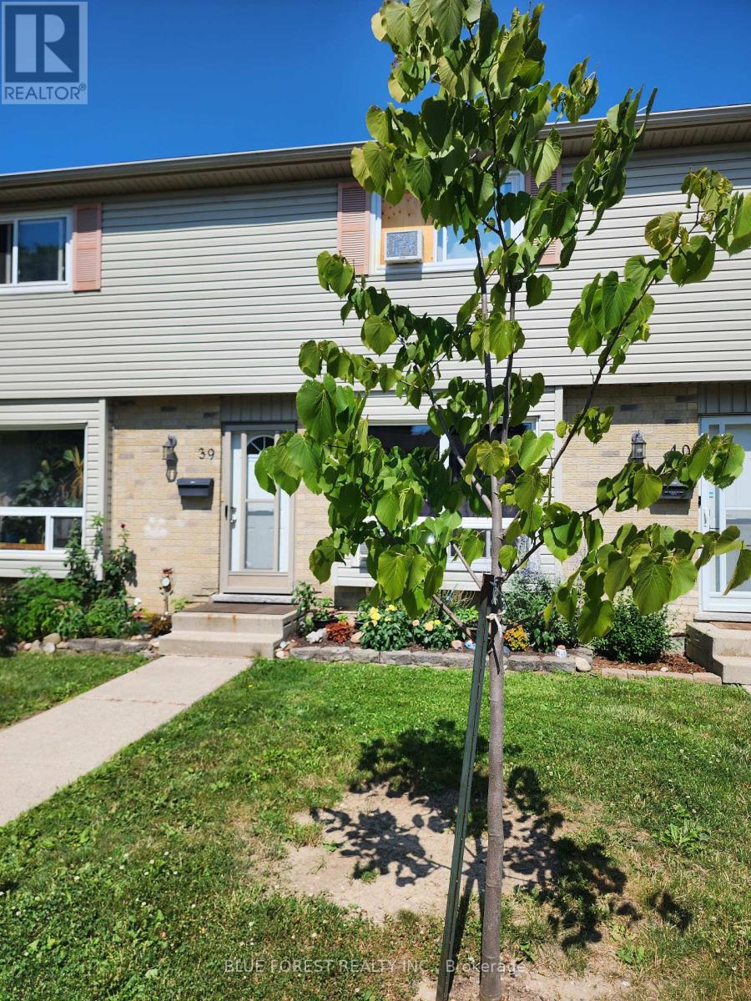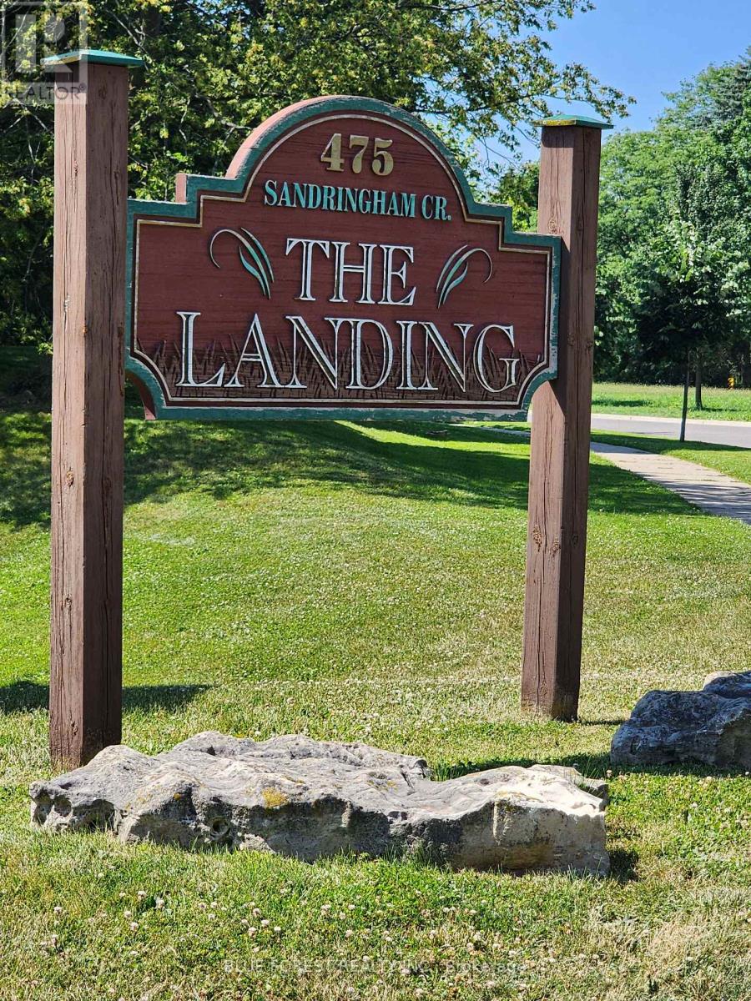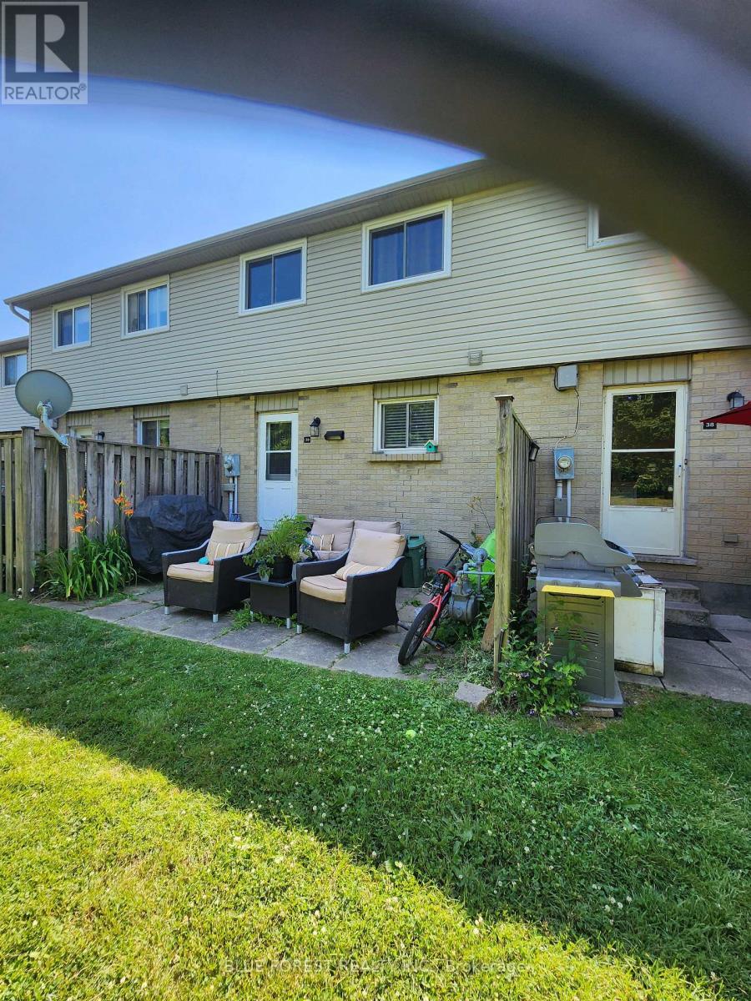39 - 475 Sandringham Crescent, London South (South R), Ontario N6C 5B9 (28560030)
39 - 475 Sandringham Crescent London South, Ontario N6C 5B9
$312,500Maintenance, Insurance, Parking, Common Area Maintenance
$326 Monthly
Maintenance, Insurance, Parking, Common Area Maintenance
$326 MonthlyAffordable south London townhouse condo located in quiet complex, backing to nice quiet, sheltered green area with rear patio. Large primary bedroom with spacious closet and 2 additional upper bedrooms. Finished lower recroom and storage area/laundry. Designated parking space for one vehicle with additional visitor parking also available. Condos fees only $326/month and include water. (id:53015)
Property Details
| MLS® Number | X12263499 |
| Property Type | Single Family |
| Community Name | South R |
| Amenities Near By | Hospital, Public Transit, Park, Schools |
| Community Features | Pets Allowed With Restrictions |
| Features | Flat Site |
| Parking Space Total | 1 |
| Structure | Patio(s) |
Building
| Bathroom Total | 2 |
| Bedrooms Above Ground | 3 |
| Bedrooms Total | 3 |
| Age | 31 To 50 Years |
| Appliances | Water Meter |
| Basement Development | Partially Finished |
| Basement Type | N/a (partially Finished) |
| Cooling Type | None |
| Exterior Finish | Brick, Vinyl Siding |
| Foundation Type | Poured Concrete |
| Half Bath Total | 1 |
| Heating Fuel | Electric |
| Heating Type | Baseboard Heaters |
| Stories Total | 2 |
| Size Interior | 1,000 - 1,199 Ft2 |
| Type | Row / Townhouse |
Parking
| No Garage |
Land
| Acreage | No |
| Land Amenities | Hospital, Public Transit, Park, Schools |
| Zoning Description | R3-5 |
Rooms
| Level | Type | Length | Width | Dimensions |
|---|---|---|---|---|
| Second Level | Bedroom | 3.9 m | 3.9 m | 3.9 m x 3.9 m |
| Second Level | Bedroom 2 | 3.9 m | 2.4 m | 3.9 m x 2.4 m |
| Second Level | Bedroom 3 | 3 m | 2.4 m | 3 m x 2.4 m |
| Basement | Recreational, Games Room | 5.1 m | 3.3 m | 5.1 m x 3.3 m |
| Main Level | Living Room | 6.4 m | 5.2 m | 6.4 m x 5.2 m |
| Main Level | Kitchen | 5.2 m | 2.7 m | 5.2 m x 2.7 m |
https://www.realtor.ca/real-estate/28560030/39-475-sandringham-crescent-london-south-south-r-south-r
Contact Us
Contact us for more information

Vicki Burbank
Salesperson
931 Oxford Street East
London, Ontario N5Y 3K1
Contact me
Resources
About me
Nicole Bartlett, Sales Representative, Coldwell Banker Star Real Estate, Brokerage
© 2023 Nicole Bartlett- All rights reserved | Made with ❤️ by Jet Branding
