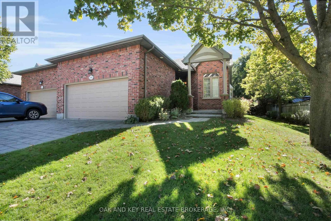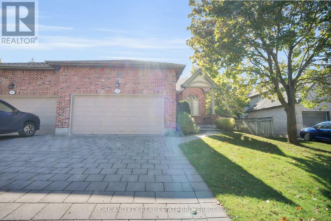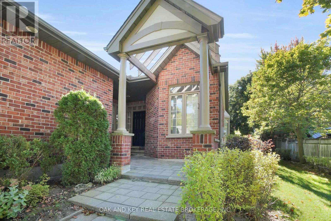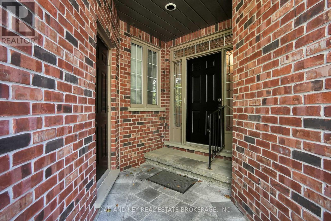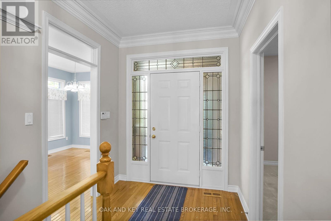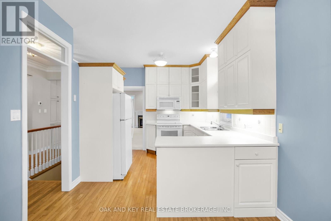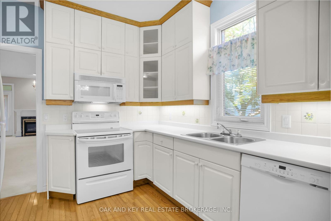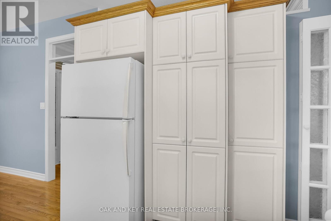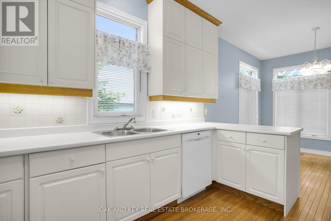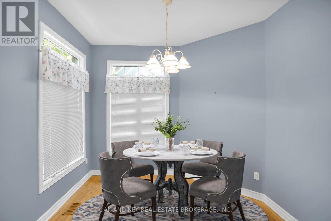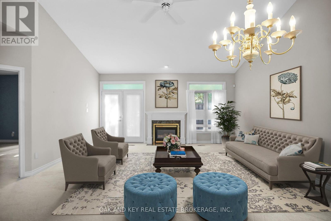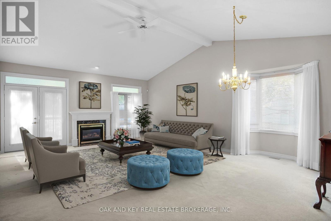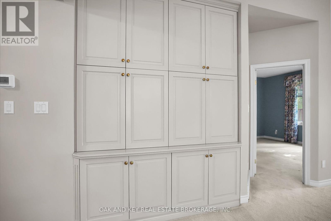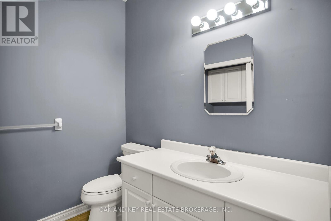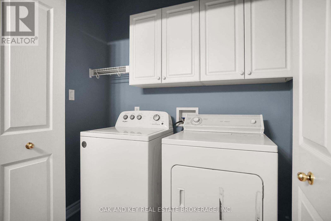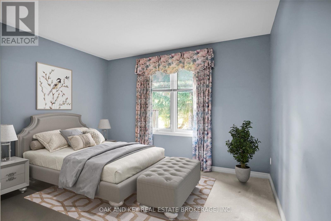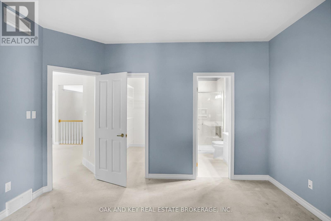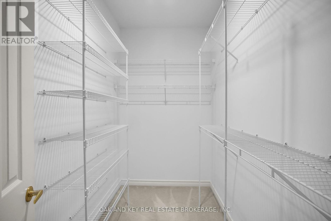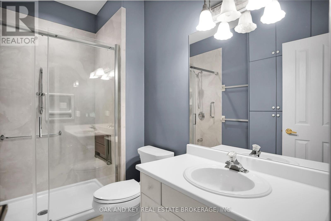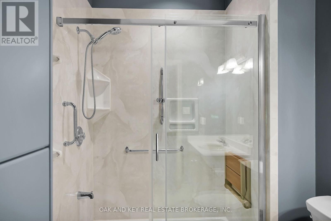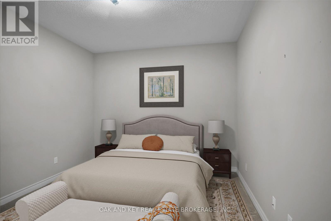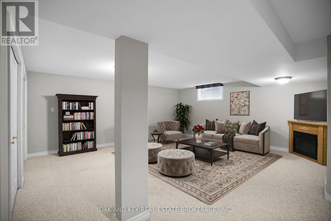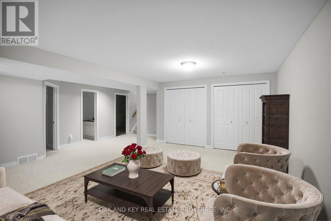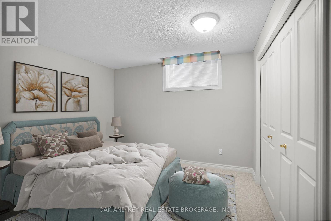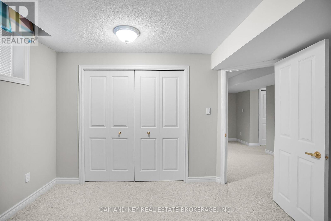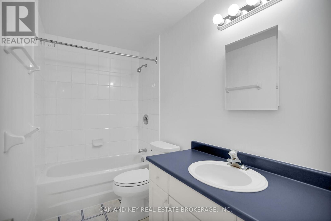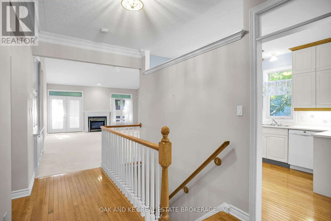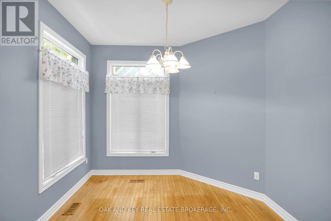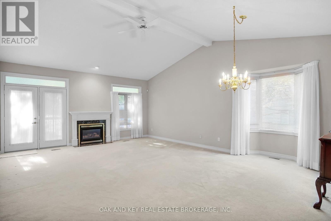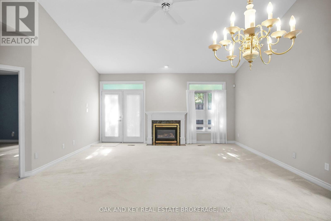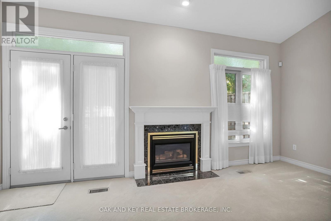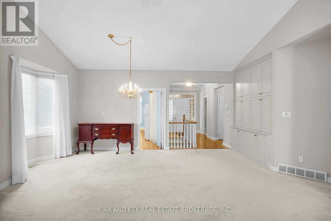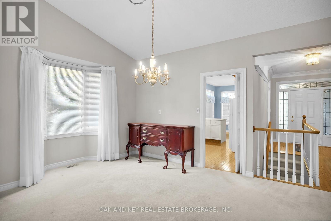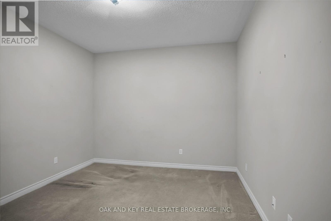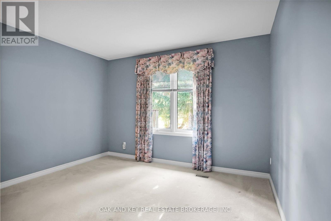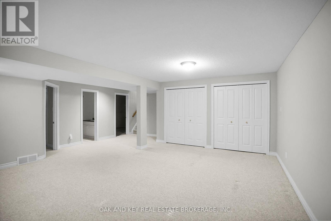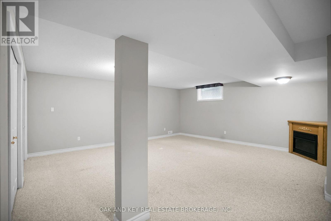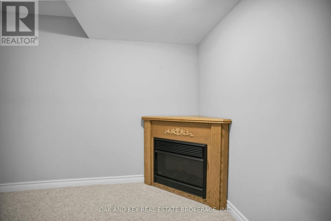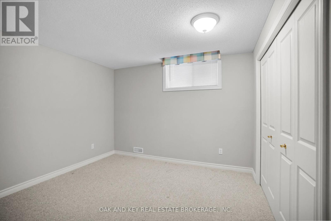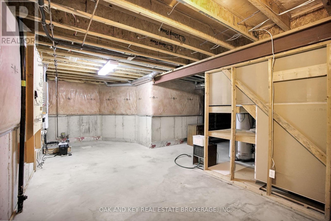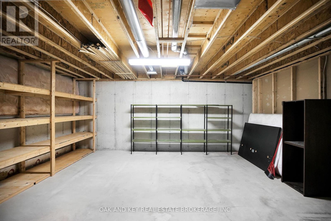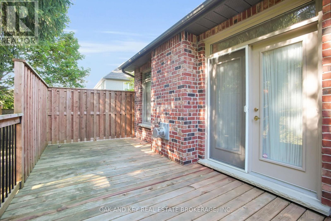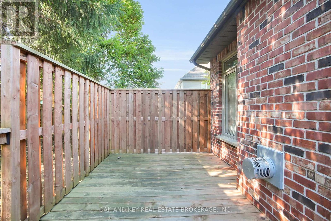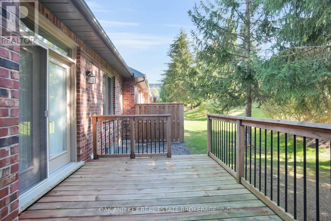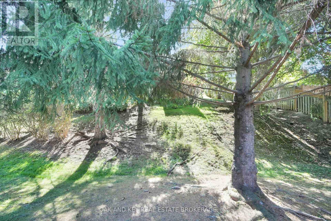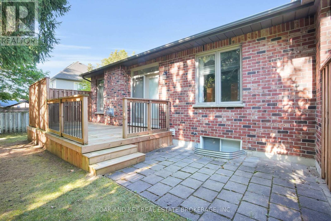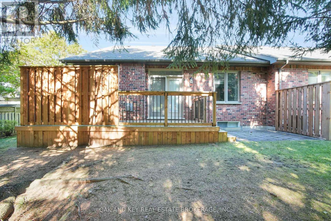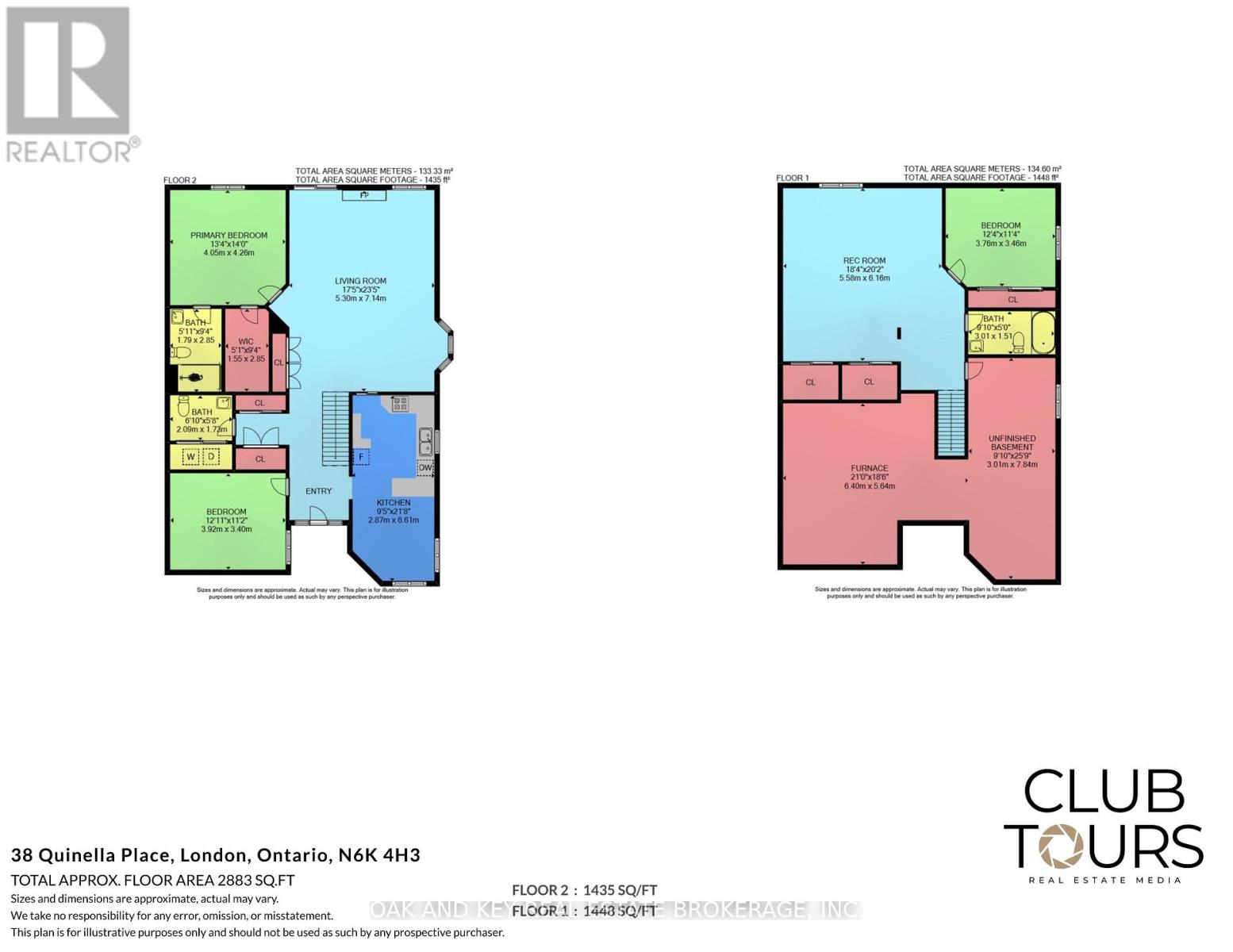38 Quinella Place, London South, Ontario N6K 4H2 (28989512)
38 Quinella Place London South, Ontario N6K 4H2
$649,900Maintenance, Insurance, Common Area Maintenance
$460 Monthly
Maintenance, Insurance, Common Area Maintenance
$460 MonthlyWelcome to 38 Quinella Place, a beautifully maintained bungalow townhouse tucked away on a quiet, tree-lined street in one of London's most desirable communities. Nestled in sought-after Rosecliffe Park, this 3-bedroom, 3-bath residence offers effortless one-floor living with a bright, open layout designed for comfort and convenience. The spacious living and dining area features vaulted ceilings, a cozy gas fireplace, and French doors that open to a private deck surrounded by mature trees, perfect for morning coffee or evening relaxation. The kitchen is filled with natural light and offers abundant cabinetry, counter space, and a clean, functional design. The primary suite includes a large walk-in closet and a beautifully updated ensuite with a walk-in shower. A second bedroom and convenient 2-piece bath complete the main floor, along with laundry and ample storage. The finished lower level adds tremendous value with a generous recreation area, third bedroom, full bath, and plenty of additional storage ideal for guests or extended family. Outside, enjoy a serene and low-maintenance setting with a freshly built deck and landscaped surroundings. The double-car garage offers ample parking and storage with easy access from the driveway. Located just minutes from Springbank Park, Byron Village, shopping, dining, hospitals, and walking trails, this home perfectly blends quiet suburban living with unmatched access to everyday amenities rare opportunity to enjoy one-floor living in a prestigious and peaceful neighbourhood. Come and see why 38 Quinella Place feels like home. (id:53015)
Property Details
| MLS® Number | X12462214 |
| Property Type | Single Family |
| Community Name | South C |
| Amenities Near By | Golf Nearby, Park, Public Transit, Schools |
| Community Features | Pet Restrictions |
| Equipment Type | Water Heater |
| Features | Cul-de-sac, In Suite Laundry |
| Parking Space Total | 4 |
| Rental Equipment Type | Water Heater |
Building
| Bathroom Total | 3 |
| Bedrooms Above Ground | 2 |
| Bedrooms Below Ground | 1 |
| Bedrooms Total | 3 |
| Amenities | Fireplace(s) |
| Appliances | Garage Door Opener Remote(s), Dryer, Stove, Washer, Refrigerator |
| Architectural Style | Bungalow |
| Basement Development | Finished |
| Basement Type | Full (finished) |
| Cooling Type | Central Air Conditioning |
| Exterior Finish | Brick |
| Fire Protection | Smoke Detectors |
| Fireplace Present | Yes |
| Fireplace Total | 2 |
| Half Bath Total | 1 |
| Heating Fuel | Natural Gas |
| Heating Type | Forced Air |
| Stories Total | 1 |
| Size Interior | 1,400 - 1,599 Ft2 |
| Type | Row / Townhouse |
Parking
| Attached Garage | |
| Garage |
Land
| Acreage | No |
| Land Amenities | Golf Nearby, Park, Public Transit, Schools |
| Surface Water | River/stream |
Rooms
| Level | Type | Length | Width | Dimensions |
|---|---|---|---|---|
| Basement | Recreational, Games Room | 5.58 m | 6.16 m | 5.58 m x 6.16 m |
| Basement | Bedroom | 3.76 m | 3.46 m | 3.76 m x 3.46 m |
| Basement | Bathroom | 3.01 m | 1.51 m | 3.01 m x 1.51 m |
| Main Level | Primary Bedroom | 4.05 m | 7.14 m | 4.05 m x 7.14 m |
| Main Level | Living Room | 5.3 m | 7.14 m | 5.3 m x 7.14 m |
| Main Level | Kitchen | 2.87 m | 6.61 m | 2.87 m x 6.61 m |
| Main Level | Bedroom | 3.92 m | 3.4 m | 3.92 m x 3.4 m |
| Main Level | Bathroom | 1.79 m | 2.85 m | 1.79 m x 2.85 m |
| Main Level | Bathroom | 3.92 m | 3.4 m | 3.92 m x 3.4 m |
https://www.realtor.ca/real-estate/28989512/38-quinella-place-london-south-south-c-south-c
Contact Us
Contact us for more information

Colin Abbot
Broker
(519) 859-4579
https://www.westwood.team/
https://www.facebook.com/colinabbotrealestate/
https://www.linkedin.com/in/colin-abbot-b848882b2/
https://www.youtube.com/embed/6iKBfvDFs_0
Contact me
Resources
About me
Nicole Bartlett, Sales Representative, Coldwell Banker Star Real Estate, Brokerage
© 2023 Nicole Bartlett- All rights reserved | Made with ❤️ by Jet Branding
