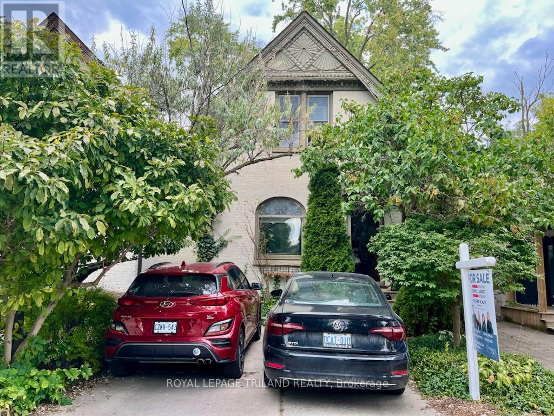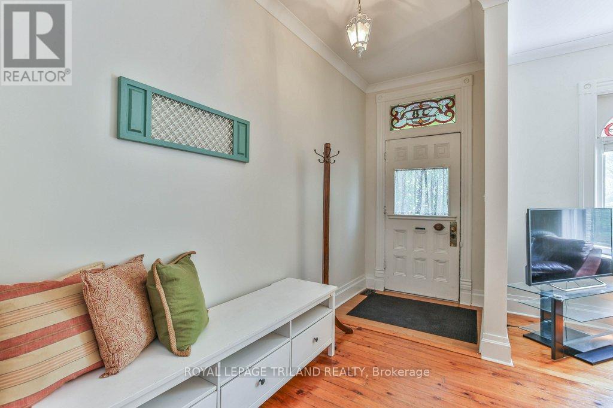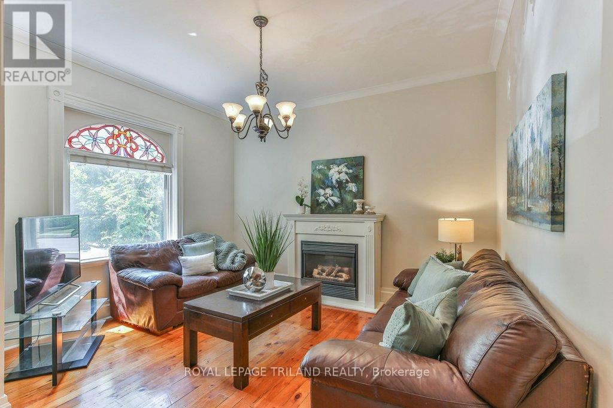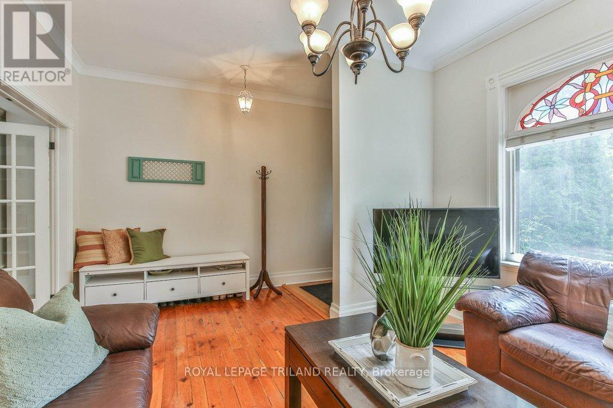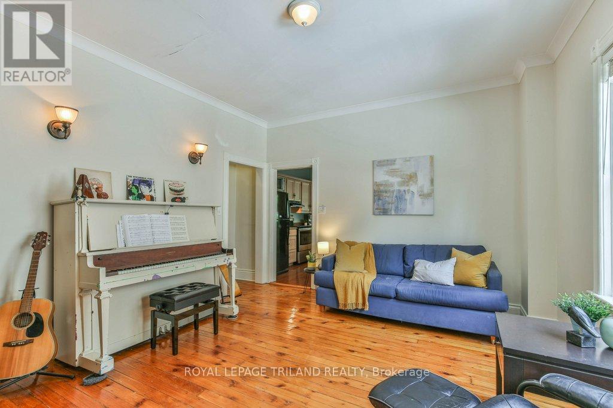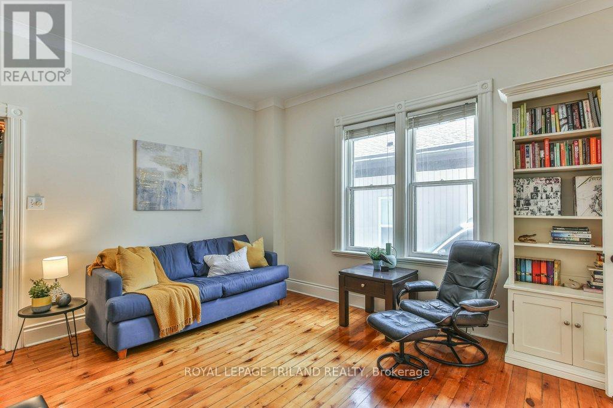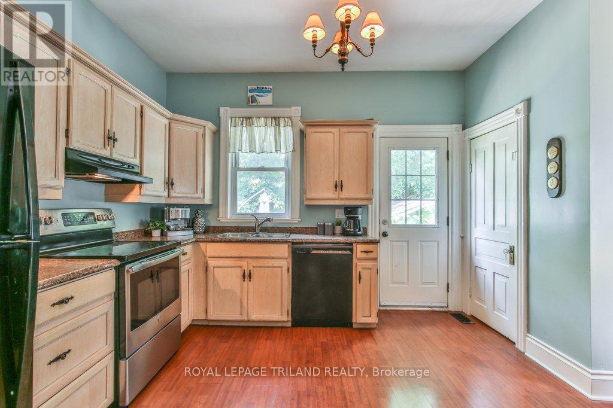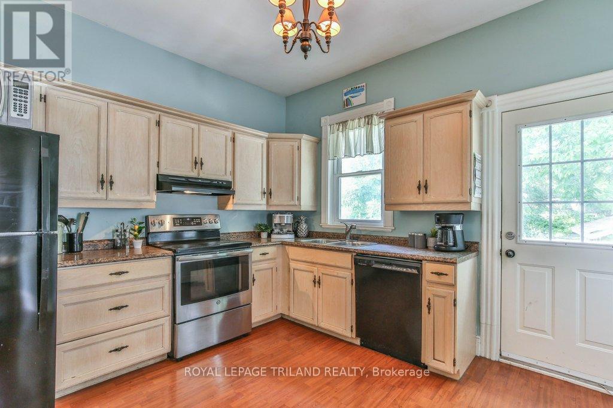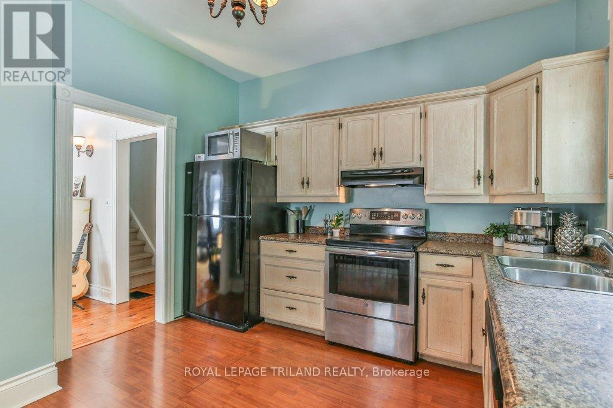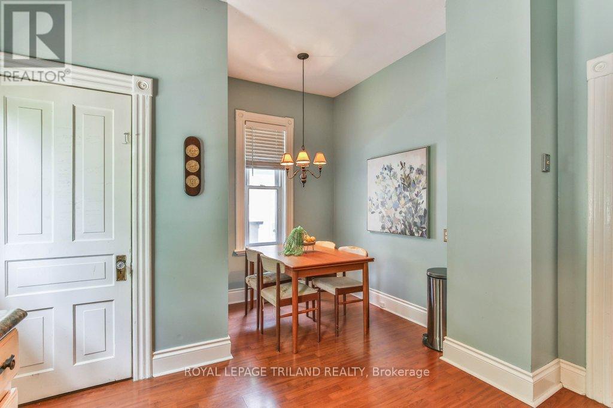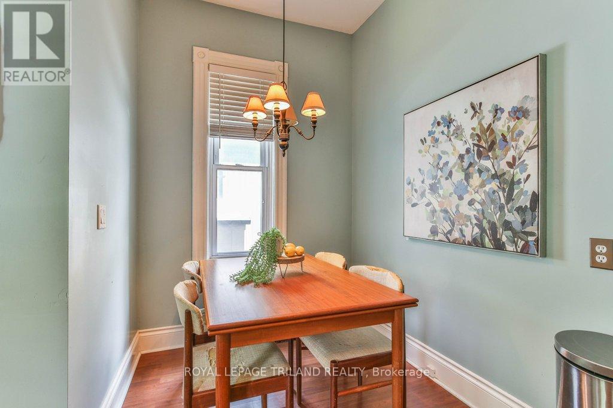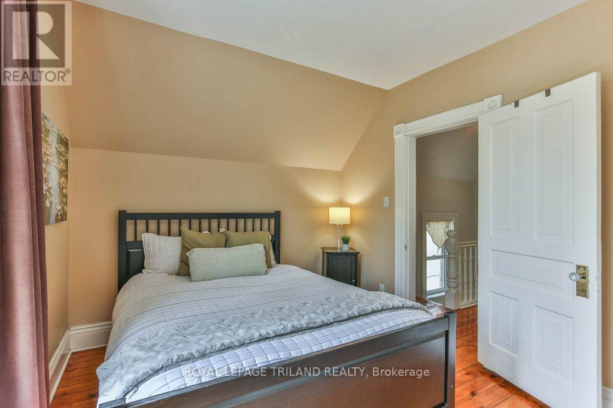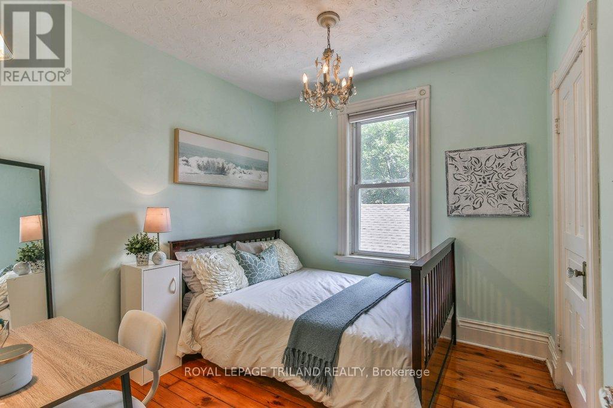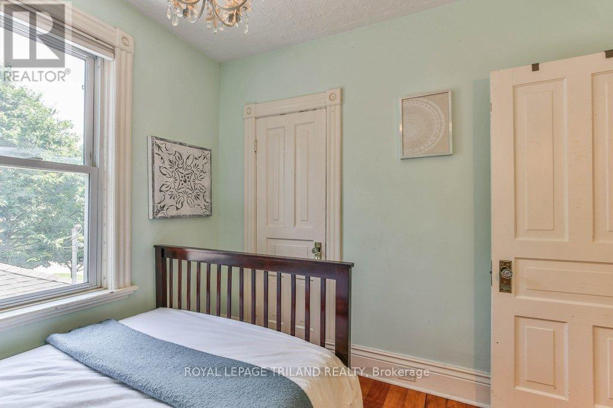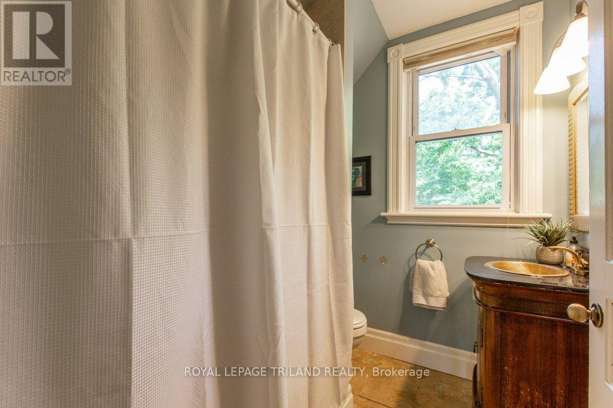38 Byron Avenue E, London South, Ontario N6C 1C5 (28660732)
38 Byron Avenue E London South, Ontario N6C 1C5
$499,900
Welcome to 38 Byron Avenue, nestled in Wortley Village! This charming 3-bedroom, 1-bathroom, 2-storey home offers a warm and inviting atmosphere with two spacious living areas on the main floor, one featuring a cozy gas fireplace. Beautiful stained glass windows at the front of the home add character and timeless appeal. The functional layout provides plenty of space for family living and entertaining. The private backyard, is ready for your personal touch - perfect for creating your dream outdoor retreat. A 2-car driveway ensures convenient parking. Located in the sought-after Wortley Village community, you'll love being steps from vibrant shops, cafes, parks, and schools. Don't miss this opportunity to own a character-filled home in one of Londons most desirable neighbourhoods! (id:53015)
Property Details
| MLS® Number | X12310907 |
| Property Type | Single Family |
| Community Name | South F |
| Amenities Near By | Park, Schools, Public Transit |
| Equipment Type | Water Heater |
| Features | Carpet Free |
| Parking Space Total | 2 |
| Rental Equipment Type | Water Heater |
Building
| Bathroom Total | 1 |
| Bedrooms Above Ground | 3 |
| Bedrooms Total | 3 |
| Age | 100+ Years |
| Amenities | Fireplace(s) |
| Appliances | Blinds, Dishwasher, Dryer, Stove, Washer, Window Coverings, Refrigerator |
| Basement Development | Unfinished |
| Basement Type | N/a (unfinished) |
| Construction Style Attachment | Detached |
| Cooling Type | Central Air Conditioning |
| Exterior Finish | Brick |
| Fireplace Present | Yes |
| Fireplace Total | 1 |
| Foundation Type | Block |
| Heating Fuel | Natural Gas |
| Heating Type | Forced Air |
| Stories Total | 2 |
| Size Interior | 700 - 1,100 Ft2 |
| Type | House |
| Utility Water | Municipal Water |
Parking
| No Garage |
Land
| Acreage | No |
| Land Amenities | Park, Schools, Public Transit |
| Sewer | Sanitary Sewer |
| Size Depth | 101 Ft ,6 In |
| Size Frontage | 23 Ft ,1 In |
| Size Irregular | 23.1 X 101.5 Ft ; 22.12ft X 103.42ft X 23.06ft X 101.45ft |
| Size Total Text | 23.1 X 101.5 Ft ; 22.12ft X 103.42ft X 23.06ft X 101.45ft|under 1/2 Acre |
| Zoning Description | R2-2 |
Rooms
| Level | Type | Length | Width | Dimensions |
|---|---|---|---|---|
| Second Level | Bathroom | 1.87 m | 2.4 m | 1.87 m x 2.4 m |
| Second Level | Bedroom | 2.91 m | 2.68 m | 2.91 m x 2.68 m |
| Second Level | Bedroom | 2.91 m | 2.72 m | 2.91 m x 2.72 m |
| Second Level | Primary Bedroom | 3.7 m | 2.89 m | 3.7 m x 2.89 m |
| Basement | Other | 4.99 m | 7.8 m | 4.99 m x 7.8 m |
| Basement | Other | 4.96 m | 3.35 m | 4.96 m x 3.35 m |
| Main Level | Den | 3.92 m | 4.6 m | 3.92 m x 4.6 m |
| Main Level | Kitchen | 4.88 m | 3.43 m | 4.88 m x 3.43 m |
| Main Level | Living Room | 4.88 m | 3.86 m | 4.88 m x 3.86 m |
https://www.realtor.ca/real-estate/28660732/38-byron-avenue-e-london-south-south-f-south-f
Contact Us
Contact us for more information
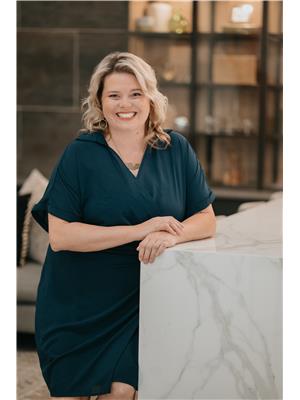
Lindsay Reid
Broker
(519) 854-0786
www.lindsayreid.ca/
https://www.facebook.com/LindsayNadeauReidTeam
https://www.linkedin.com/in/lindsaynreid/
Holly Tornabuono
Salesperson
https://www.facebook.com/HollyTornabuonoRealtor/
Contact me
Resources
About me
Nicole Bartlett, Sales Representative, Coldwell Banker Star Real Estate, Brokerage
© 2023 Nicole Bartlett- All rights reserved | Made with ❤️ by Jet Branding


