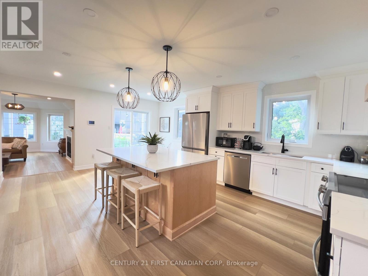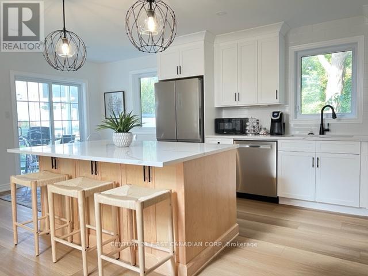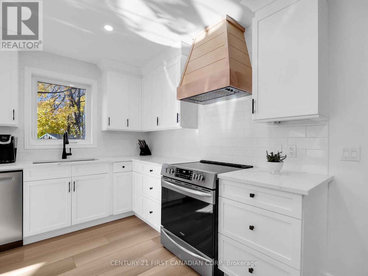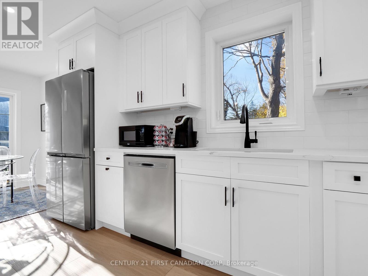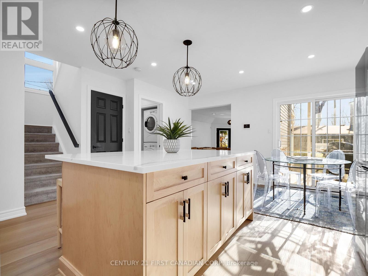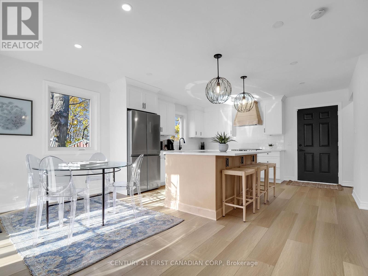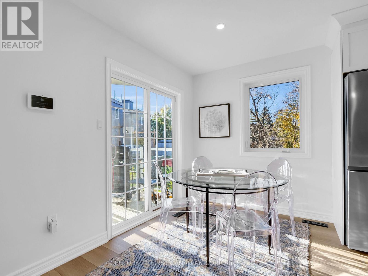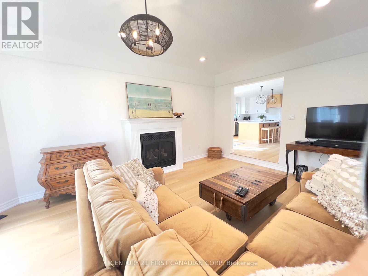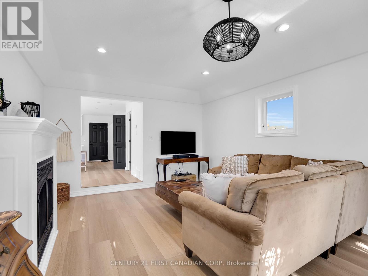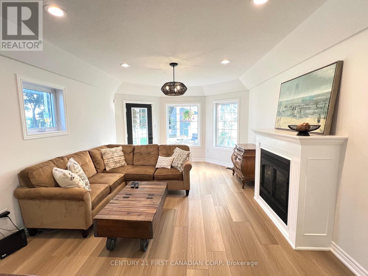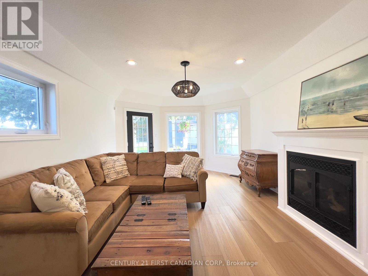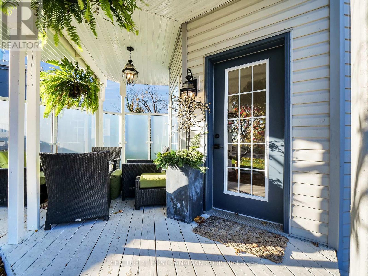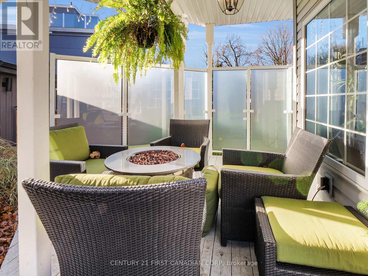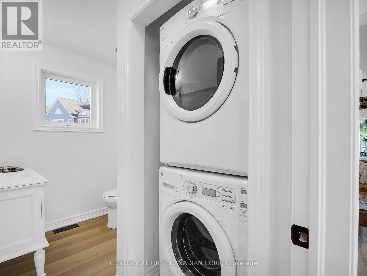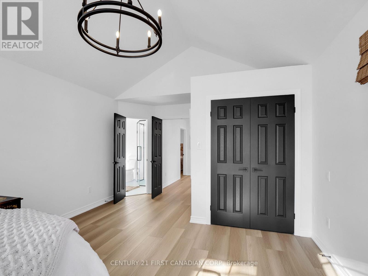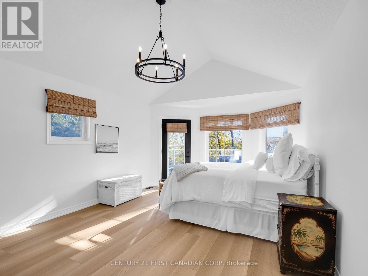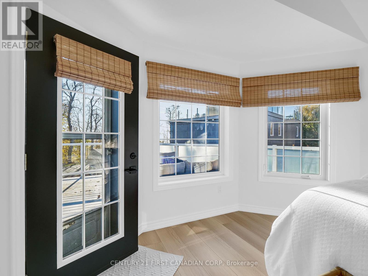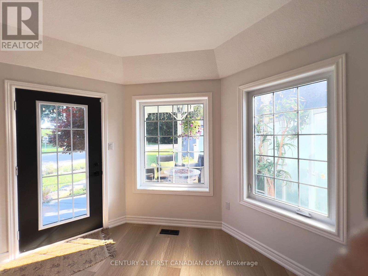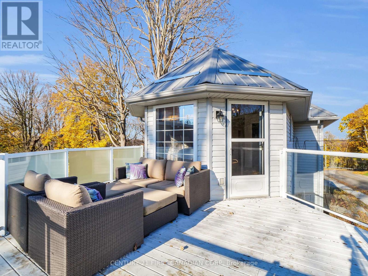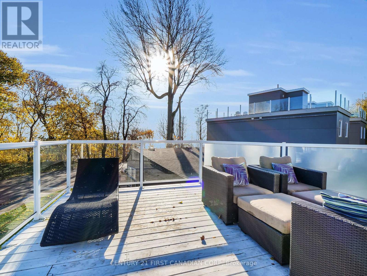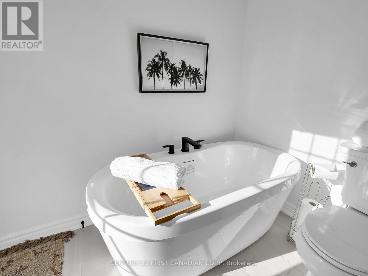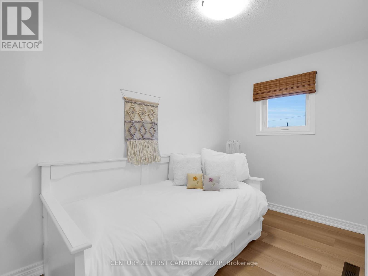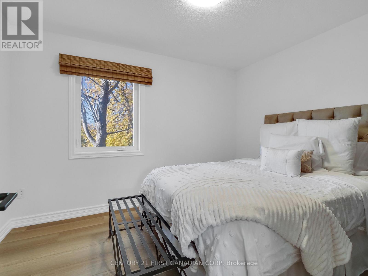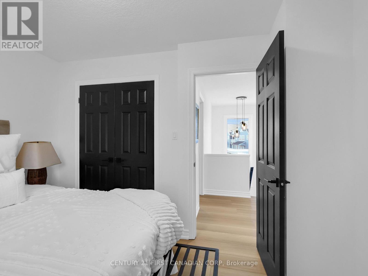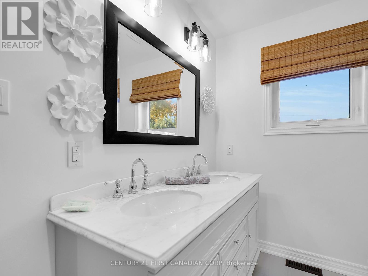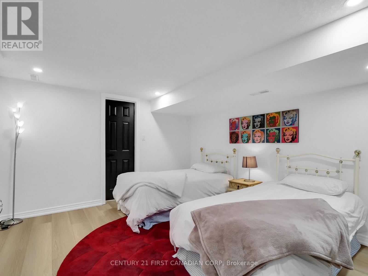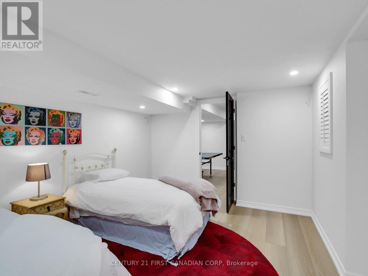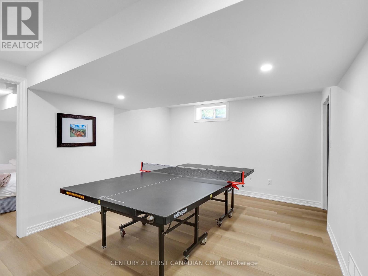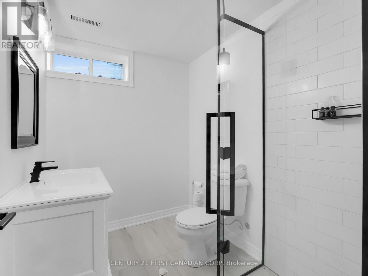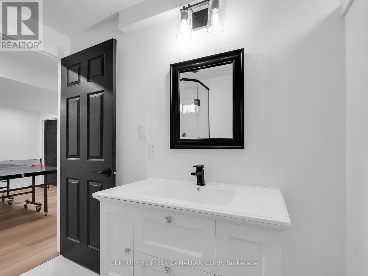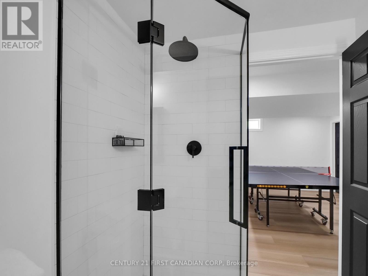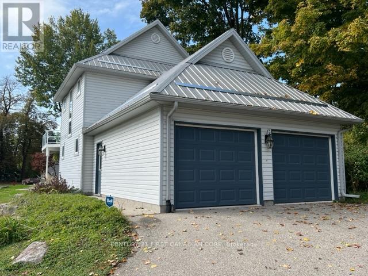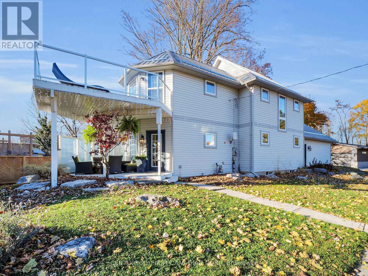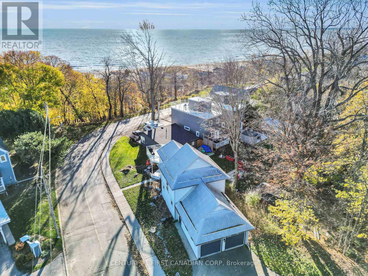379 Front Street, Central Elgin (Port Stanley), Ontario N5L 1G2 (28312080)
379 Front Street Central Elgin, Ontario N5L 1G2
$899,900
Enjoy breathtaking views from this beautifully designed, extensively updated, 3 bedrooms, 2 dens, 3.5 full bath home, with just steps from the lake. Looking onto a scenic ravine, with water views, this turnkey property offers low maintenance living surrounded by natural beauty and privacy. The inviting living room features a soaring vaulted ceiling, cozy gas fireplace, and walkout to a private deck with its own outdoor fireplace. Sun-filled windows from three sides brighten the space, while new frosted glass railings add modern elegance. The primary suite offers a private deck with a spa-like ensuite featuring a gorgeous soaker tub, and gentle breezes from the lake. Two additional guest bedrooms and a stylish 4pc bath complete the upper level. The lower level is made for entertaining, with a spacious family room, games area, and versatile flex space for a den, gym, or office plus a full 3pc bath. Perfect for gatherings, movie nights, or relaxing weekends by the water. Gather the family and make lifelong memories, or set the home up as an income property and benefit from all this has to offer. The possibilities are endless! Come see yourself here! (id:53015)
Property Details
| MLS® Number | X12148254 |
| Property Type | Single Family |
| Community Name | Port Stanley |
| Amenities Near By | Beach |
| Community Features | School Bus |
| Easement | None |
| Equipment Type | Water Heater |
| Features | Wooded Area, Backs On Greenbelt, Flat Site, Hilly |
| Parking Space Total | 5 |
| Rental Equipment Type | Water Heater |
| Structure | Porch, Deck |
| View Type | View Of Water, Lake View, Direct Water View |
Building
| Bathroom Total | 4 |
| Bedrooms Above Ground | 3 |
| Bedrooms Total | 3 |
| Age | 16 To 30 Years |
| Amenities | Fireplace(s) |
| Appliances | Water Meter, Dishwasher, Dryer, Garage Door Opener, Hood Fan, Stove, Washer, Refrigerator |
| Basement Development | Finished |
| Basement Type | Full (finished) |
| Construction Status | Insulation Upgraded |
| Construction Style Attachment | Detached |
| Cooling Type | Central Air Conditioning |
| Exterior Finish | Vinyl Siding |
| Fire Protection | Smoke Detectors |
| Fireplace Present | Yes |
| Fireplace Total | 1 |
| Foundation Type | Poured Concrete |
| Half Bath Total | 1 |
| Heating Fuel | Natural Gas |
| Heating Type | Forced Air |
| Stories Total | 2 |
| Size Interior | 1,500 - 2,000 Ft2 |
| Type | House |
| Utility Water | Municipal Water |
Parking
| Attached Garage | |
| Garage |
Land
| Access Type | Year-round Access |
| Acreage | No |
| Land Amenities | Beach |
| Landscape Features | Landscaped |
| Sewer | Sanitary Sewer |
| Size Depth | 72 Ft |
| Size Frontage | 181 Ft |
| Size Irregular | 181 X 72 Ft |
| Size Total Text | 181 X 72 Ft|under 1/2 Acre |
| Zoning Description | R1 |
Rooms
| Level | Type | Length | Width | Dimensions |
|---|---|---|---|---|
| Second Level | Primary Bedroom | 6.83 m | 3.89 m | 6.83 m x 3.89 m |
| Second Level | Bedroom 2 | 3.5 m | 2 m | 3.5 m x 2 m |
| Second Level | Bedroom 3 | 3.63 m | 2.99 m | 3.63 m x 2.99 m |
| Second Level | Bathroom | 2.74 m | 1.98 m | 2.74 m x 1.98 m |
| Second Level | Bathroom | 2.74 m | 2.43 m | 2.74 m x 2.43 m |
| Lower Level | Family Room | 4.6 m | 3.81 m | 4.6 m x 3.81 m |
| Lower Level | Utility Room | 3.59 m | 2.74 m | 3.59 m x 2.74 m |
| Lower Level | Den | 2.1 m | 3.29 m | 2.1 m x 3.29 m |
| Lower Level | Bathroom | 1.55 m | 2.32 m | 1.55 m x 2.32 m |
| Lower Level | Games Room | 4.27 m | 3.78 m | 4.27 m x 3.78 m |
| Main Level | Kitchen | 4.82 m | 3.96 m | 4.82 m x 3.96 m |
| Main Level | Dining Room | 4.36 m | 1.86 m | 4.36 m x 1.86 m |
| Main Level | Living Room | 5.94 m | 3.69 m | 5.94 m x 3.69 m |
| Main Level | Bathroom | 2.83 m | 1.98 m | 2.83 m x 1.98 m |
Utilities
| Electricity | Installed |
| Sewer | Installed |
https://www.realtor.ca/real-estate/28312080/379-front-street-central-elgin-port-stanley-port-stanley
Contact Us
Contact us for more information

Susan E. Tanton
Broker
www.portstanleyproperties.com/
@susanetanton/

Andrea Newcombe
Broker
(226) 973-3550
https://andrea-newcombe.c21.ca/
https://www.facebook.com/andreanewcomberealestate
https://www.linkedin.com/in/andrea-newcombe-79a47039/
Contact me
Resources
About me
Nicole Bartlett, Sales Representative, Coldwell Banker Star Real Estate, Brokerage
© 2023 Nicole Bartlett- All rights reserved | Made with ❤️ by Jet Branding
