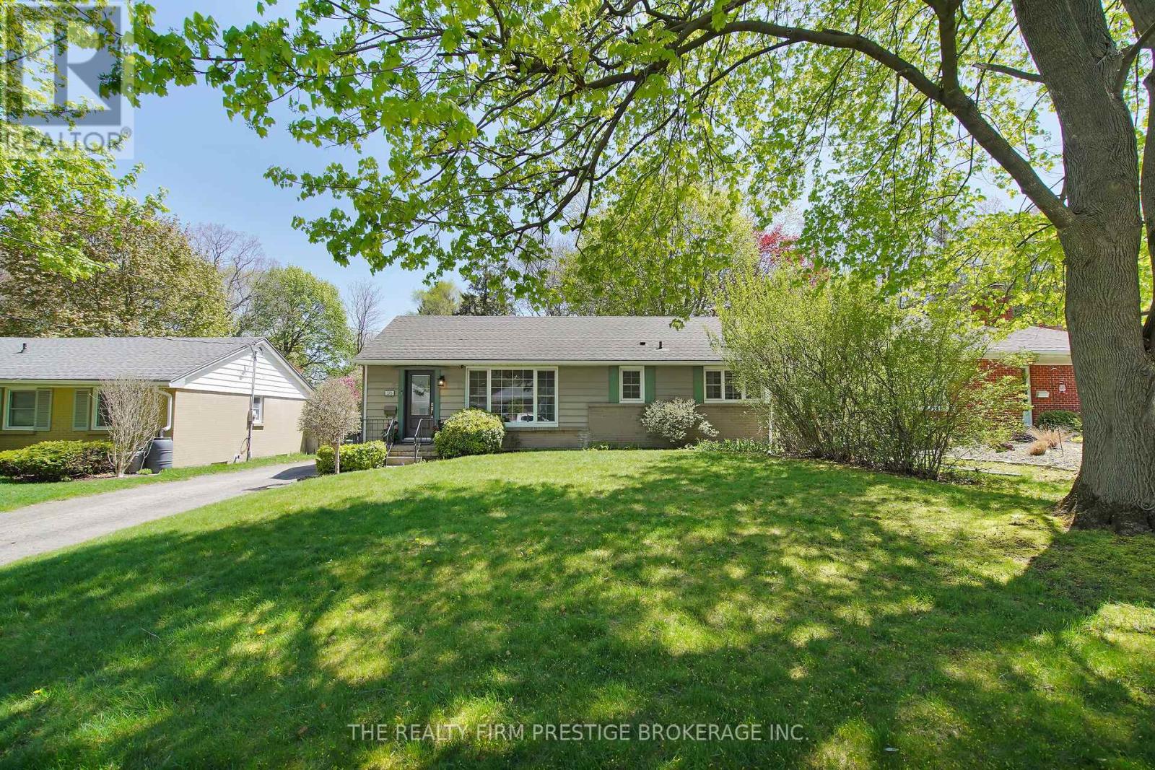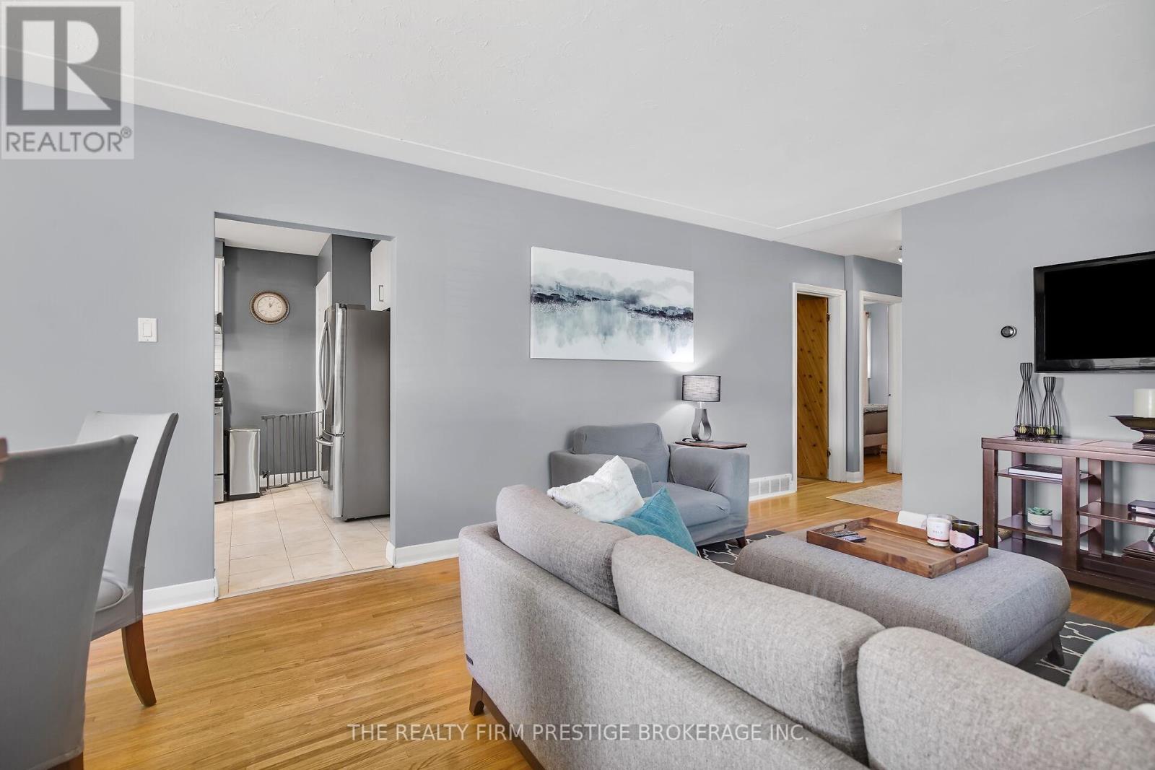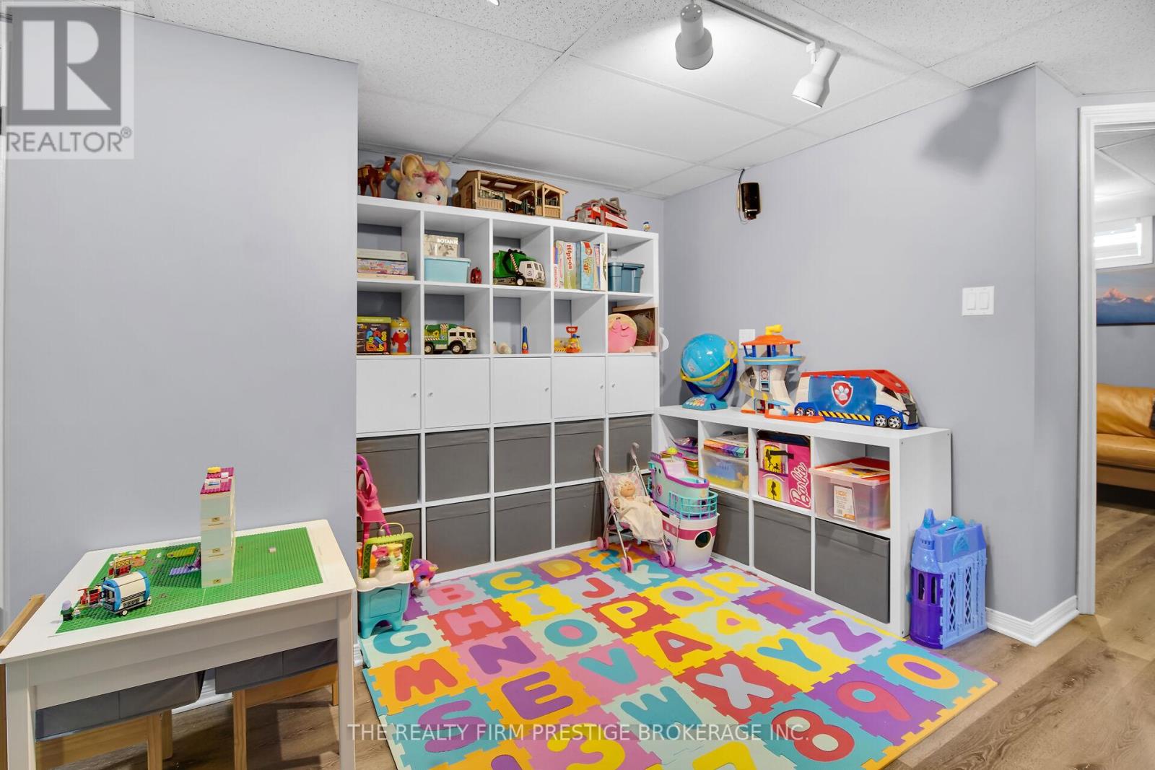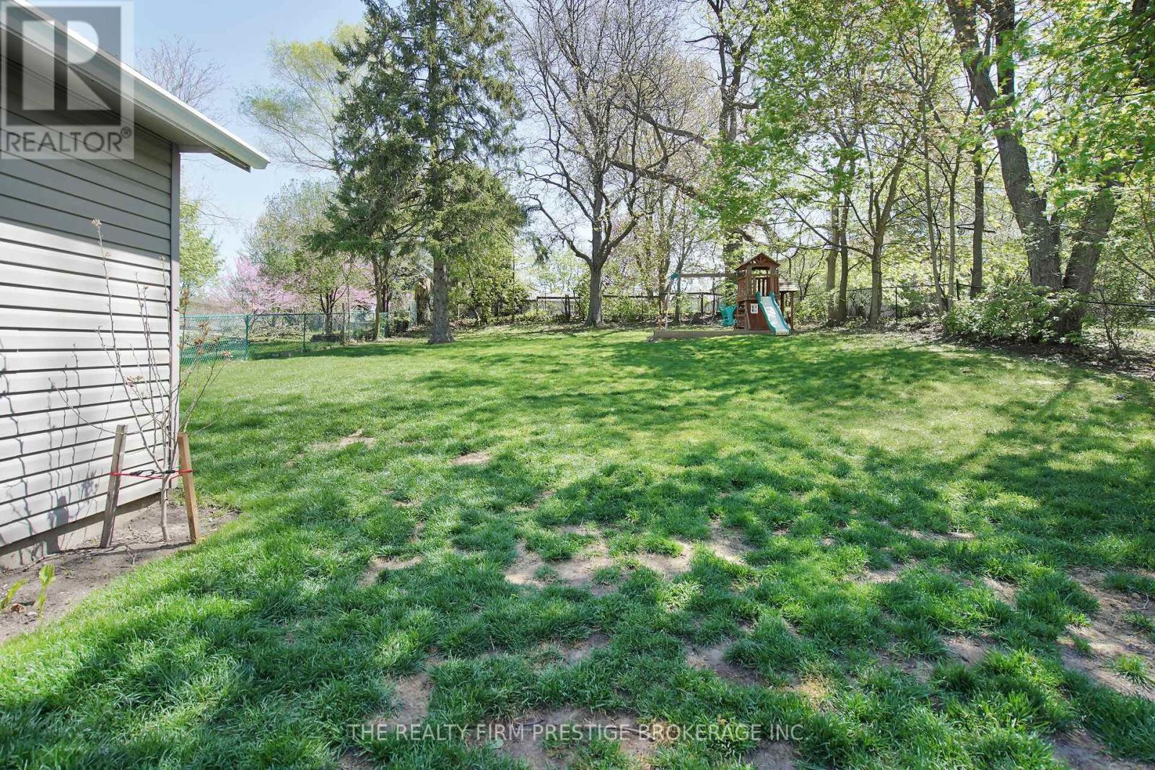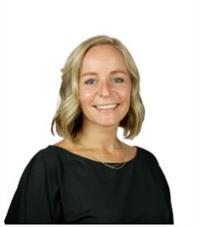378 Stephen Street, London South (South B), Ontario N6K 2N3 (28295611)
378 Stephen Street London South (South B), Ontario N6K 2N3
$625,000
Welcome to this delightful 3-bedroom bungalow, perfectly situated on a quiet, tree-linedstreet in one of Byrons most desirable neighbourhoods. Step inside to a warm and inviting living room that flows seamlessly into a cozy eating nook and a recently updated kitchen perfect for everyday living and entertaining. All three bedrooms are generously sized with bright windows that fill the home with natural light. The finished lower level offers a spacious rec room and a second full bathroom, providing plenty of extra living space for family, guests, or a home office. Enjoy the outdoors in the large, fully fenced backyardfeaturing a spacious deckideal for summer barbecues and relaxing evenings. A detached one-cargarage adds convenience and storage options. Recent updates , furnace (2017), and A/C, Kitchen (2023) Shingles (appox 12 years old) Doors (approx. 5 years) Located close to excellent schools, parks, and all the charm and amenities Beautiful Byron has to offer, this move-in ready home is an outstanding opportunity you wont want to miss! (id:53015)
Property Details
| MLS® Number | X12140666 |
| Property Type | Single Family |
| Community Name | South B |
| Parking Space Total | 5 |
| Structure | Porch, Deck |
Building
| Bathroom Total | 2 |
| Bedrooms Above Ground | 3 |
| Bedrooms Below Ground | 1 |
| Bedrooms Total | 4 |
| Age | 51 To 99 Years |
| Appliances | Dishwasher, Dryer, Stove, Washer, Window Coverings, Refrigerator |
| Architectural Style | Bungalow |
| Basement Development | Finished |
| Basement Type | N/a (finished) |
| Construction Style Attachment | Detached |
| Cooling Type | Central Air Conditioning |
| Exterior Finish | Brick, Aluminum Siding |
| Foundation Type | Block |
| Heating Fuel | Natural Gas |
| Heating Type | Forced Air |
| Stories Total | 1 |
| Size Interior | 700 - 1100 Sqft |
| Type | House |
| Utility Water | Municipal Water |
Parking
| Detached Garage | |
| Garage |
Land
| Acreage | No |
| Landscape Features | Landscaped |
| Sewer | Sanitary Sewer |
| Size Depth | 187 Ft |
| Size Frontage | 60 Ft |
| Size Irregular | 60 X 187 Ft |
| Size Total Text | 60 X 187 Ft|under 1/2 Acre |
| Zoning Description | R1-9 |
Rooms
| Level | Type | Length | Width | Dimensions |
|---|---|---|---|---|
| Basement | Recreational, Games Room | 6.79 m | 6.83 m | 6.79 m x 6.83 m |
| Basement | Bedroom | 3.47 m | 2.72 m | 3.47 m x 2.72 m |
| Basement | Laundry Room | 3.47 m | 3.3 m | 3.47 m x 3.3 m |
| Main Level | Living Room | 4.47 m | 41.14 m | 4.47 m x 41.14 m |
| Main Level | Dining Room | 2 m | 2.89 m | 2 m x 2.89 m |
| Main Level | Kitchen | 3.79 m | 3.01 m | 3.79 m x 3.01 m |
| Main Level | Primary Bedroom | 4.13 m | 3.08 m | 4.13 m x 3.08 m |
| Main Level | Bedroom | 3.05 m | 3.36 m | 3.05 m x 3.36 m |
| Main Level | Bedroom | 2.91 m | 3.01 m | 2.91 m x 3.01 m |
https://www.realtor.ca/real-estate/28295611/378-stephen-street-london-south-south-b-south-b
Interested?
Contact us for more information
Contact me
Resources
About me
Nicole Bartlett, Sales Representative, Coldwell Banker Star Real Estate, Brokerage
© 2023 Nicole Bartlett- All rights reserved | Made with ❤️ by Jet Branding
