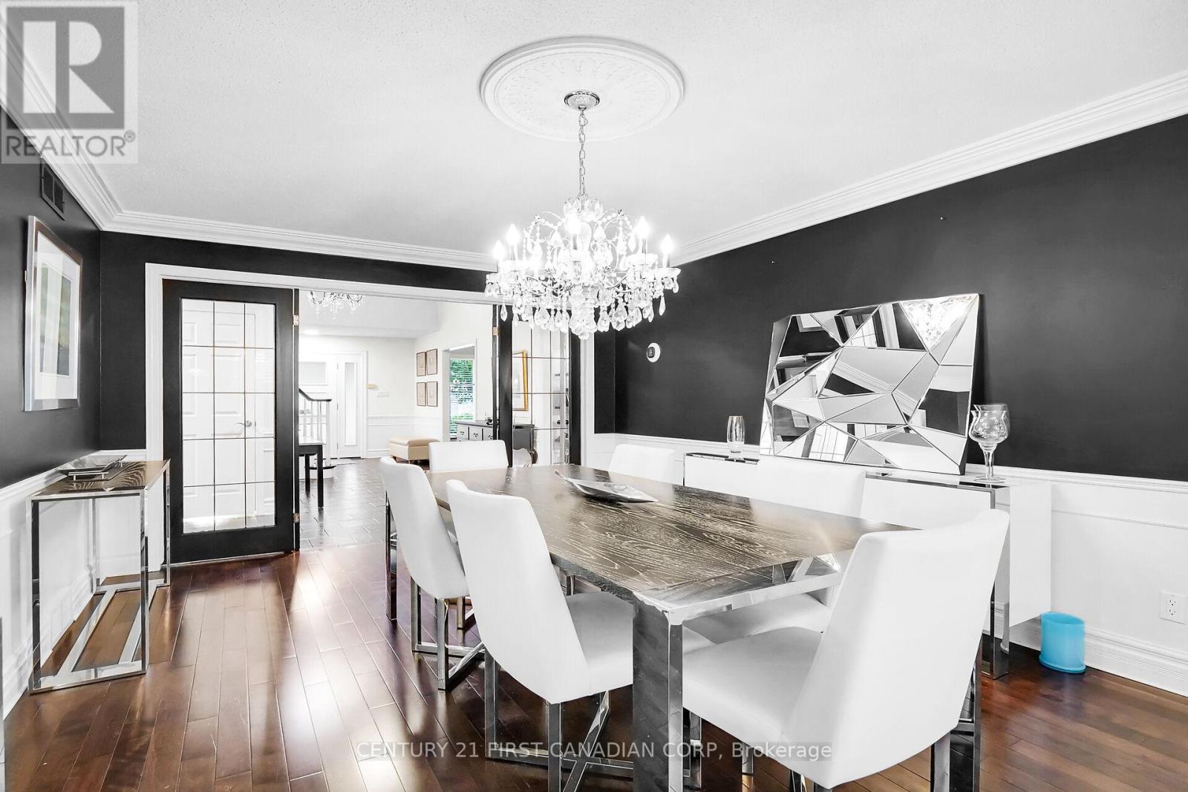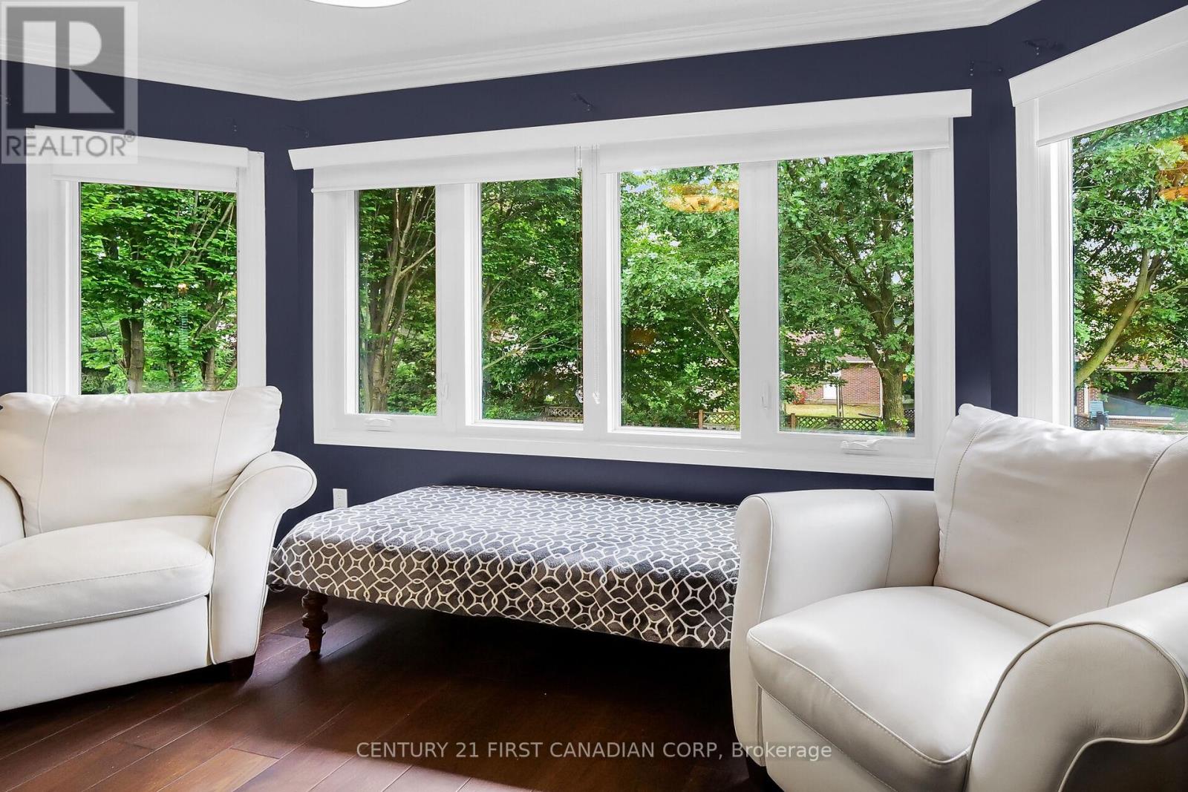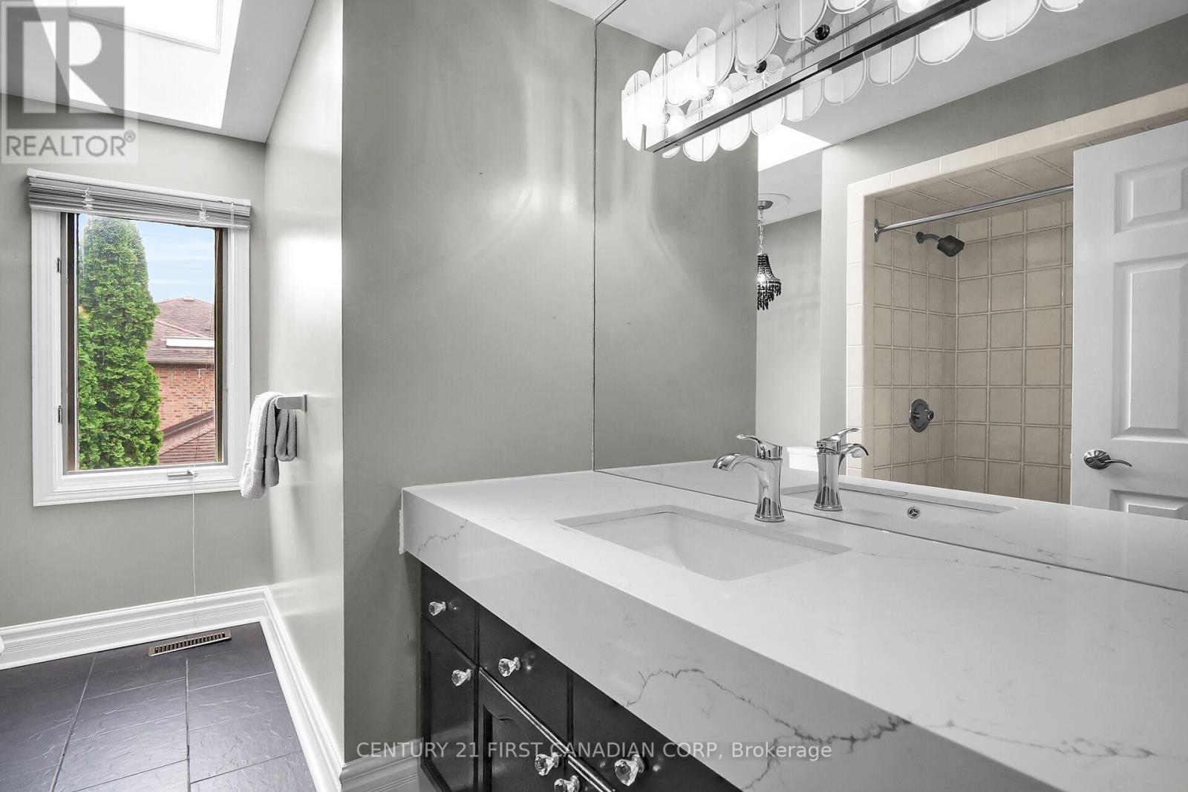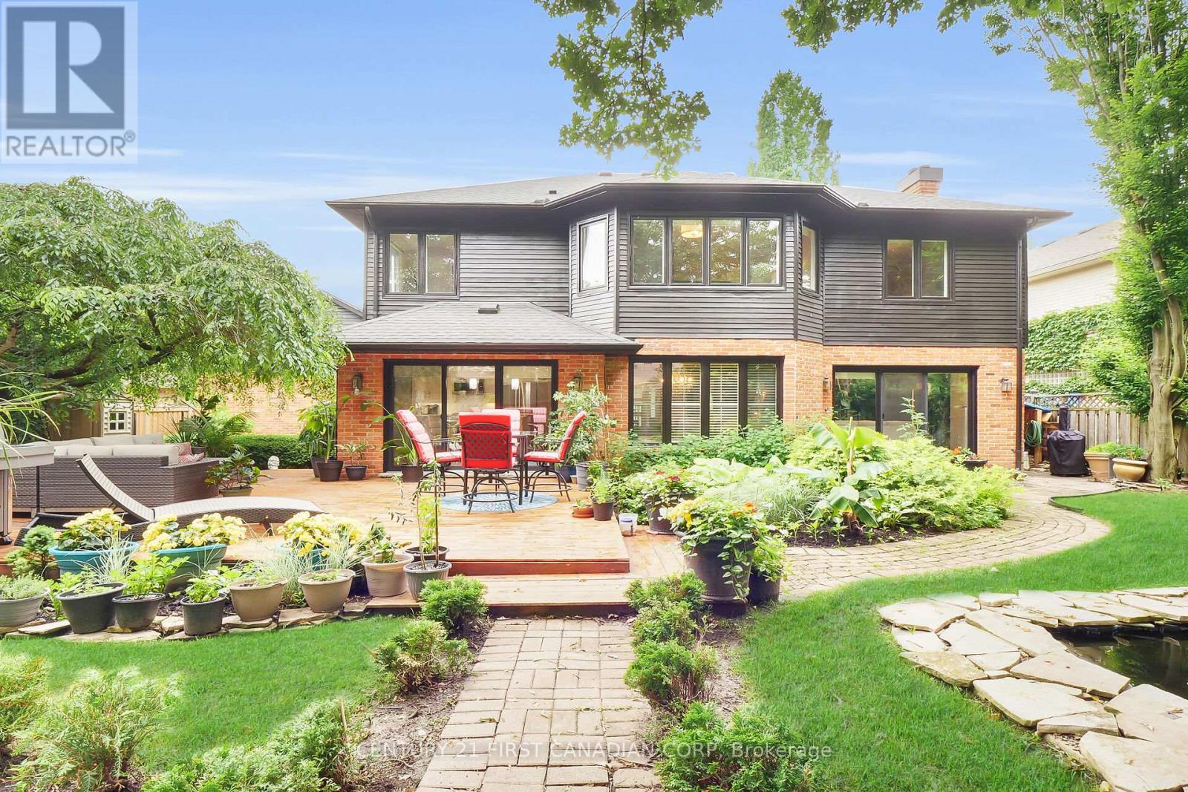376 Grangeover Avenue, London, Ontario N6G 4K5 (26991654)
376 Grangeover Avenue London, Ontario N6G 4K5
$1,249,900
Welcome to prestigious Windermere Estates! Executive Harasym built 3000 sq. ft living space in one of North London's coveted neighbourhoods, minutes to University Hospital, UWO, Masonville & Medway Valley Heritage Forest. This 4 bedroom, 2 storey has impeccable curb appeal with exterior updates & incredibly maintained landscaping. Main level features a grand foyer, open to above, office with built-ins, formal living room, fantastic family room with gas fireplace & walk-out to backyard, beautiful formal dining room leading to a spacious eat-in kitchen with walk-out to patio. Upstairs boasts a principal room with tons of natural light from the east facing windows, 5pc ensuite, walk-in closet. Owner has spent 120k+ in upgrades including: concrete 3 car driveway, walnut hardwood floors, Bosch appliances, furnace, AC/HRV system, thermo-pane windows, refinished kitchen cabinetry/island extended, granite counters, attic & garage insulation, new sod & cedar trees, too many to list & must see. (id:53015)
Property Details
| MLS® Number | X8403526 |
| Property Type | Single Family |
| Amenities Near By | Hospital |
| Features | Level Lot, Conservation/green Belt, Sump Pump |
| Parking Space Total | 5 |
| Structure | Shed |
Building
| Bathroom Total | 3 |
| Bedrooms Above Ground | 4 |
| Bedrooms Total | 4 |
| Appliances | Garage Door Opener Remote(s), Central Vacuum, Water Heater |
| Basement Development | Partially Finished |
| Basement Type | Full (partially Finished) |
| Ceiling Type | Suspended Ceiling |
| Construction Status | Insulation Upgraded |
| Construction Style Attachment | Detached |
| Cooling Type | Central Air Conditioning, Air Exchanger |
| Exterior Finish | Aluminum Siding, Brick |
| Fireplace Present | Yes |
| Flooring Type | Tile, Hardwood |
| Foundation Type | Poured Concrete |
| Half Bath Total | 1 |
| Heating Fuel | Natural Gas |
| Heating Type | Other |
| Stories Total | 2 |
| Type | House |
| Utility Water | Municipal Water |
Parking
| Attached Garage |
Land
| Acreage | No |
| Fence Type | Fenced Yard |
| Land Amenities | Hospital |
| Sewer | Sanitary Sewer |
| Size Depth | 109 Ft |
| Size Frontage | 75 Ft |
| Size Irregular | 75.46 X 109.91 Ft |
| Size Total Text | 75.46 X 109.91 Ft|under 1/2 Acre |
| Surface Water | Lake/pond |
Rooms
| Level | Type | Length | Width | Dimensions |
|---|---|---|---|---|
| Second Level | Bedroom 3 | 3.7 m | 4.1 m | 3.7 m x 4.1 m |
| Second Level | Bedroom 4 | 3.7 m | 3.7 m | 3.7 m x 3.7 m |
| Second Level | Primary Bedroom | 4.1 m | 5 m | 4.1 m x 5 m |
| Second Level | Bedroom 2 | 4 m | 4 m | 4 m x 4 m |
| Main Level | Foyer | 6.2 m | 5.3 m | 6.2 m x 5.3 m |
| Main Level | Living Room | 3.9 m | 3.4 m | 3.9 m x 3.4 m |
| Main Level | Family Room | 3.9 m | 3.55 m | 3.9 m x 3.55 m |
| Main Level | Dining Room | 3.6 m | 5.3 m | 3.6 m x 5.3 m |
| Main Level | Kitchen | 4.3 m | 6.2 m | 4.3 m x 6.2 m |
| Main Level | Office | 3.7 m | 3.2 m | 3.7 m x 3.2 m |
| Main Level | Bathroom | 2.5 m | 1.6 m | 2.5 m x 1.6 m |
| Main Level | Mud Room | 3.7 m | 2 m | 3.7 m x 2 m |
https://www.realtor.ca/real-estate/26991654/376-grangeover-avenue-london
Interested?
Contact us for more information

Anna Gladysz
Salesperson
420 York Street
London, Ontario N6B 1R1
Contact me
Resources
About me
Nicole Bartlett, Sales Representative, Coldwell Banker Star Real Estate, Brokerage
© 2023 Nicole Bartlett- All rights reserved | Made with ❤️ by Jet Branding









































