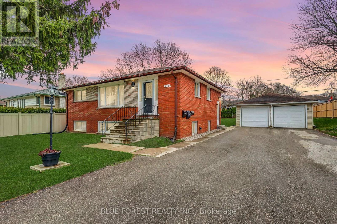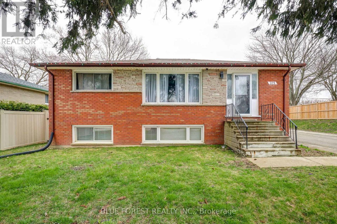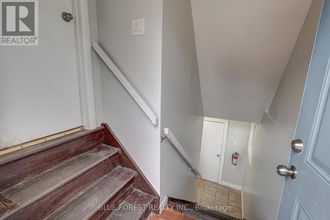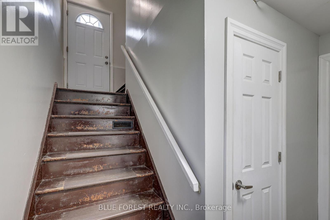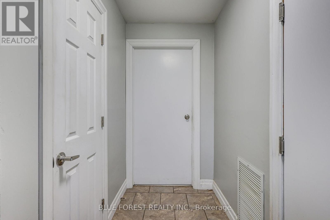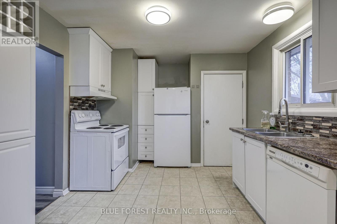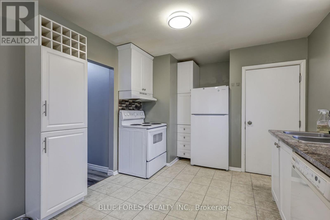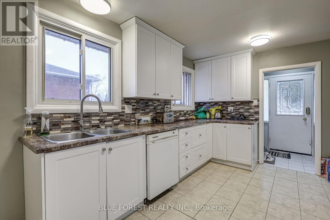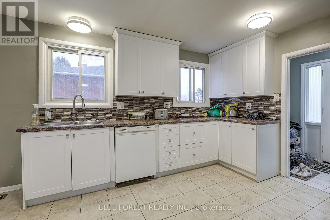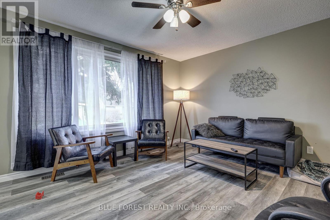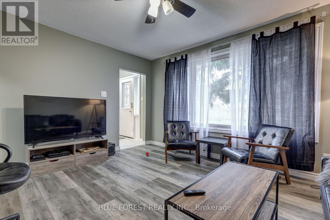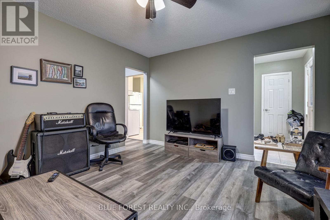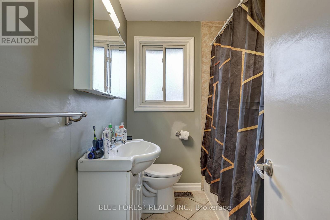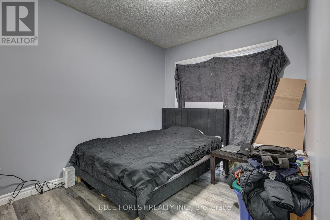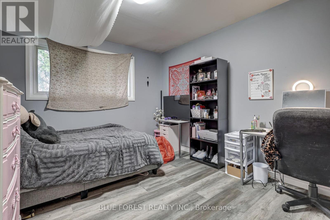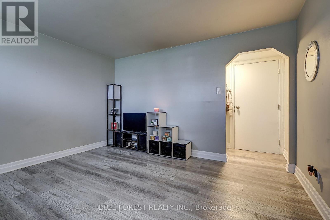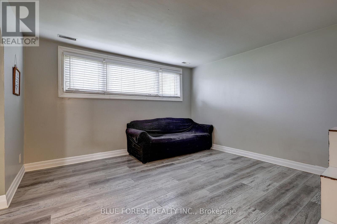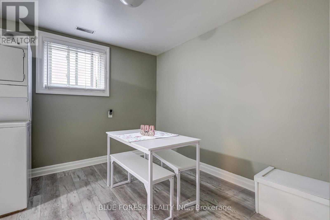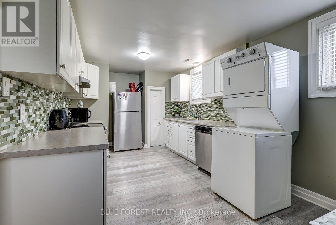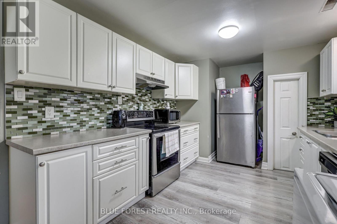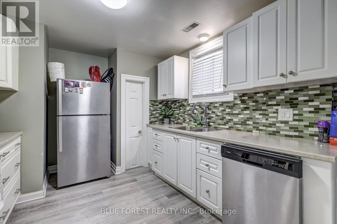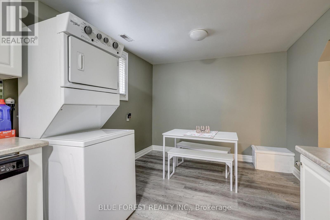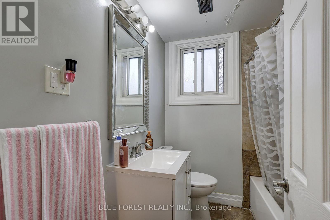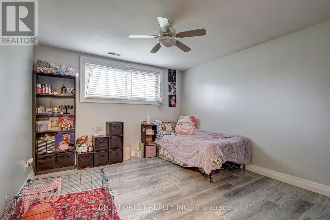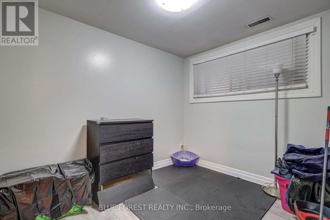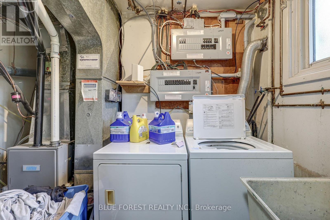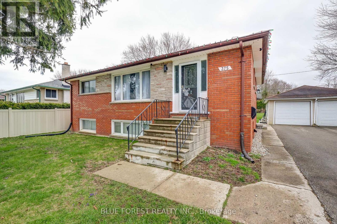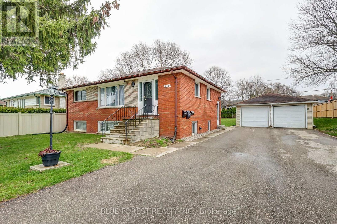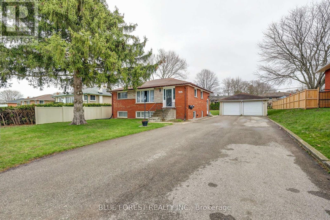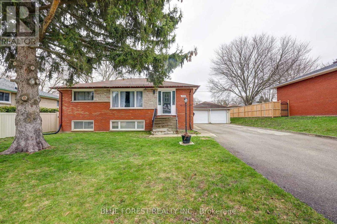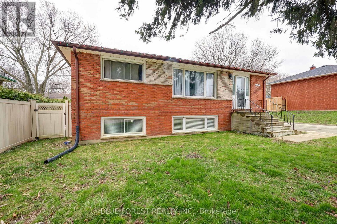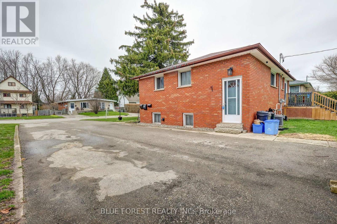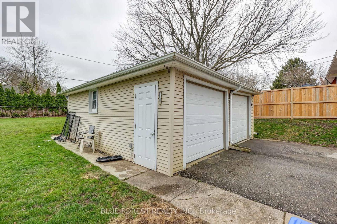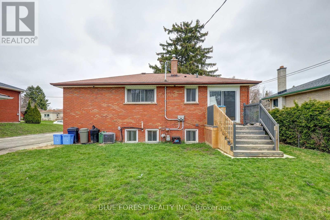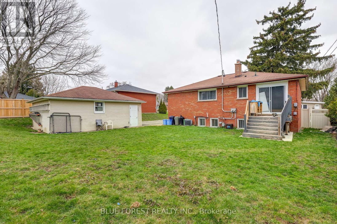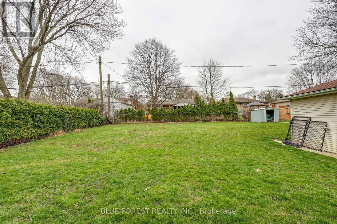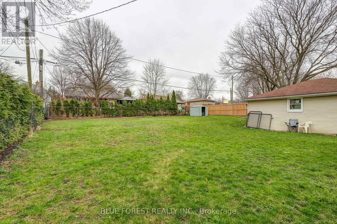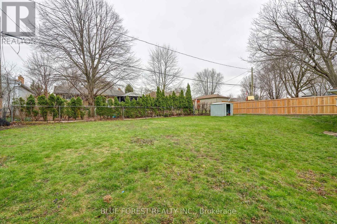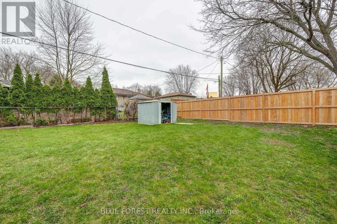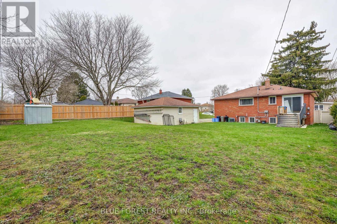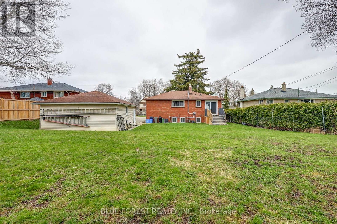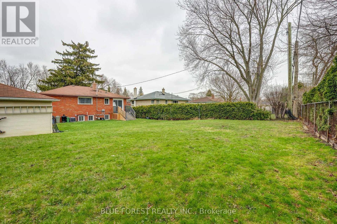375 Dieppe Street, London South (South J), Ontario N5Z 3A7 (28184627)
375 Dieppe Street London South, Ontario N5Z 3A7
$697,500
Welcome to 375 Dieppe, a fully renovated 5-bedroom, 2-bathroom legal duplex featuring a 3-bedroom upper unit and a 2-bedroom lower unit, each with separate entrances, hydro meters, and their own in-unit laundry. Major upgrades include new kitchens in both units (2022), all new appliances (2 fridges, 2 stoves, stackable washer/dryer), dishwasher, vinyl flooring throughout (2022), spray foam insulation in the roof space and exterior walls (2023), and a 200 AMP electrical service with breakers (2023). Fire code compliance has been met with fire-rated drywall, self-closing fire doors, and a furnace interruptor (2024). Exterior improvements include a sliding door and deck off the third bedroom (2022), new front and back doors (2022), French drain system in the backyard (2023), vinyl fencing (2024), and two brand new garage doors (2024). The double detached garage offers additional storage or potential for extra rental income. Ideal for investors or multi-generational living, this turnkey property offers modern updates and peace of mind. (id:53015)
Property Details
| MLS® Number | X12090292 |
| Property Type | Multi-family |
| Community Name | South J |
| Equipment Type | Water Heater |
| Parking Space Total | 8 |
| Rental Equipment Type | Water Heater |
| Structure | Deck |
Building
| Bathroom Total | 2 |
| Bedrooms Above Ground | 3 |
| Bedrooms Below Ground | 2 |
| Bedrooms Total | 5 |
| Appliances | Water Meter, Water Heater, Dishwasher, Dryer, Stove, Washer, Refrigerator |
| Architectural Style | Raised Bungalow |
| Basement Development | Finished |
| Basement Features | Separate Entrance |
| Basement Type | N/a (finished) |
| Cooling Type | Central Air Conditioning |
| Exterior Finish | Brick |
| Foundation Type | Concrete |
| Heating Fuel | Natural Gas |
| Heating Type | Forced Air |
| Stories Total | 1 |
| Size Interior | 700 - 1,100 Ft2 |
| Type | Duplex |
| Utility Water | Municipal Water |
Parking
| Detached Garage | |
| Garage |
Land
| Acreage | No |
| Sewer | Sanitary Sewer |
| Size Depth | 132 Ft |
| Size Frontage | 75 Ft ,7 In |
| Size Irregular | 75.6 X 132 Ft |
| Size Total Text | 75.6 X 132 Ft|under 1/2 Acre |
Rooms
| Level | Type | Length | Width | Dimensions |
|---|---|---|---|---|
| Lower Level | Living Room | 3.94 m | 3.71 m | 3.94 m x 3.71 m |
| Lower Level | Bedroom 4 | 3.1 m | 2.44 m | 3.1 m x 2.44 m |
| Lower Level | Bedroom 5 | 3.71 m | 3.48 m | 3.71 m x 3.48 m |
| Lower Level | Laundry Room | 2.45 m | 2.81 m | 2.45 m x 2.81 m |
| Lower Level | Bathroom | 1.85 m | 2.26 m | 1.85 m x 2.26 m |
| Main Level | Bathroom | 2.01 m | 2.18 m | 2.01 m x 2.18 m |
| Main Level | Living Room | 4.19 m | 3.61 m | 4.19 m x 3.61 m |
| Main Level | Bedroom | 3.2 m | 3.63 m | 3.2 m x 3.63 m |
| Main Level | Bedroom 2 | 2.95 m | 2.92 m | 2.95 m x 2.92 m |
| Main Level | Bedroom 3 | 3.28 m | 2.51 m | 3.28 m x 2.51 m |
https://www.realtor.ca/real-estate/28184627/375-dieppe-street-london-south-south-j-south-j
Contact Us
Contact us for more information

Justin Van Eck
Salesperson
931 Oxford Street East
London, Ontario N5Y 3K1
Contact me
Resources
About me
Nicole Bartlett, Sales Representative, Coldwell Banker Star Real Estate, Brokerage
© 2023 Nicole Bartlett- All rights reserved | Made with ❤️ by Jet Branding
