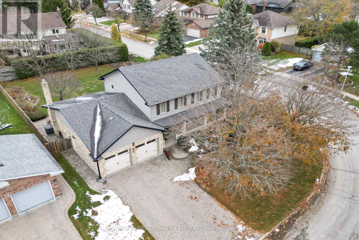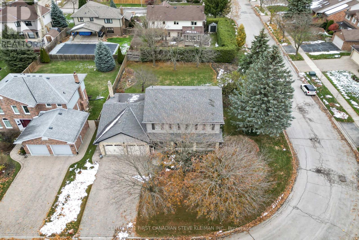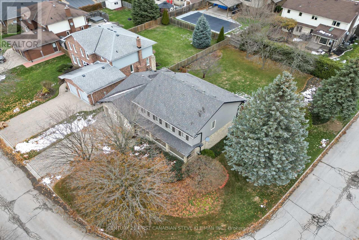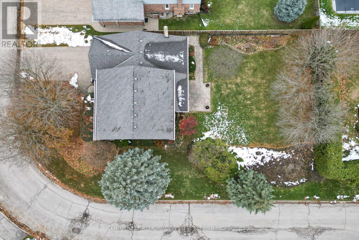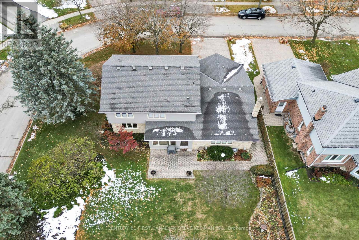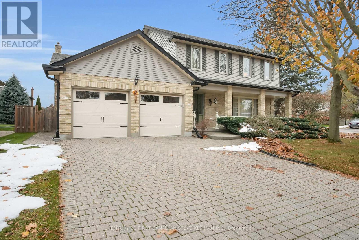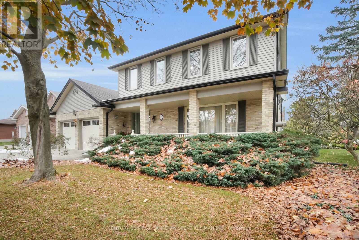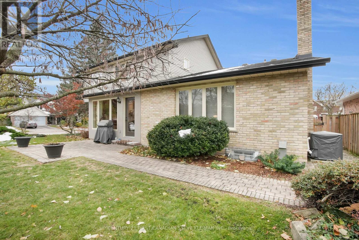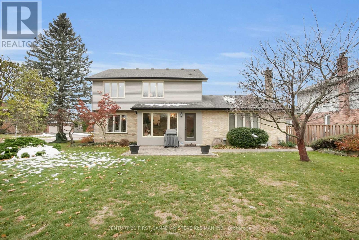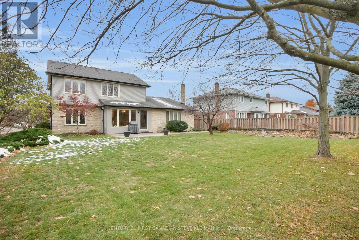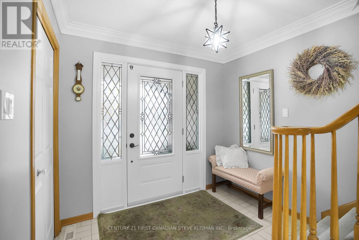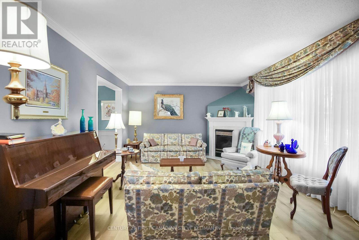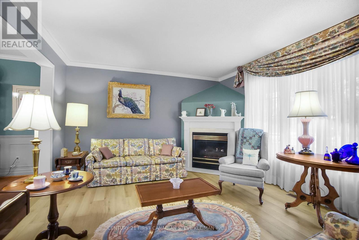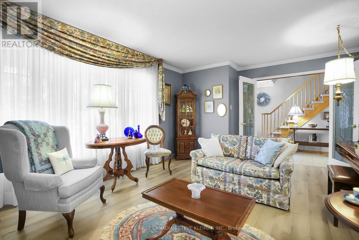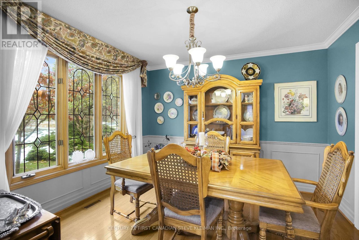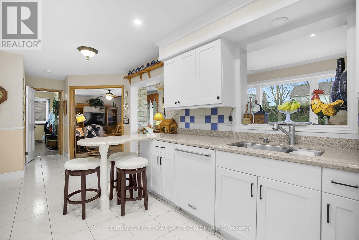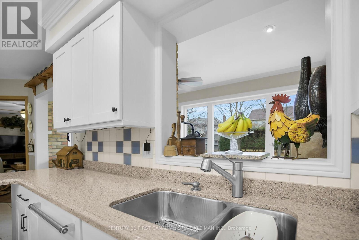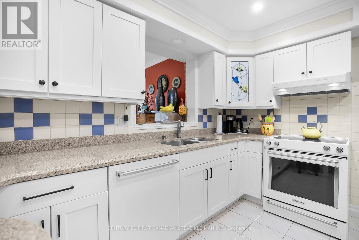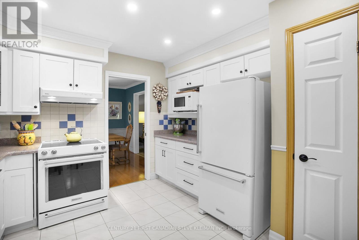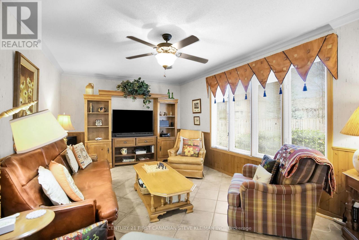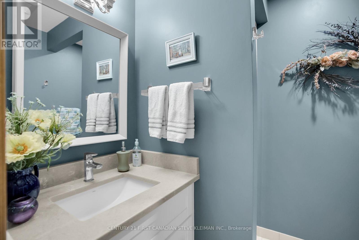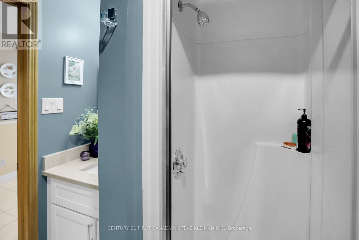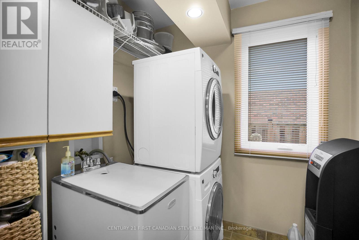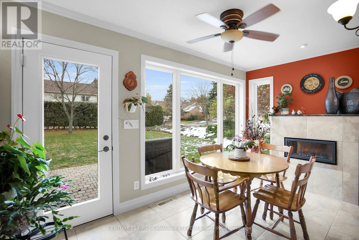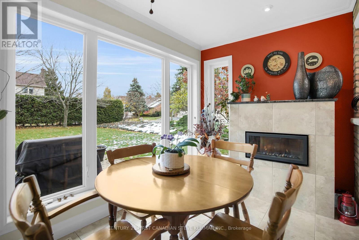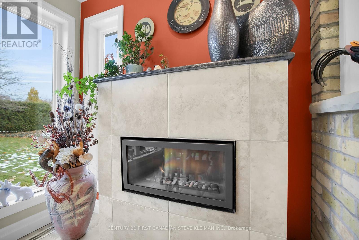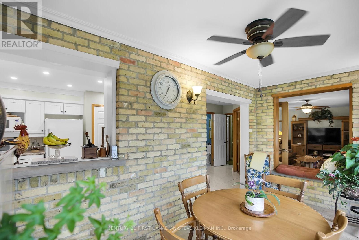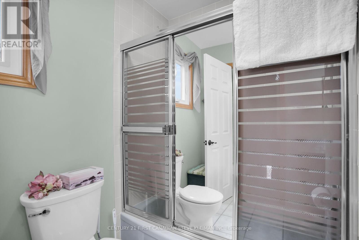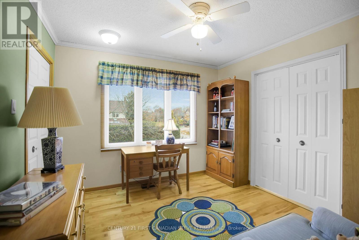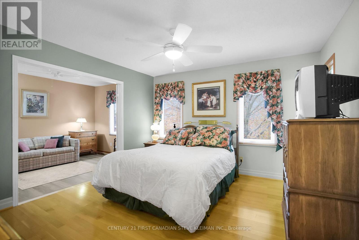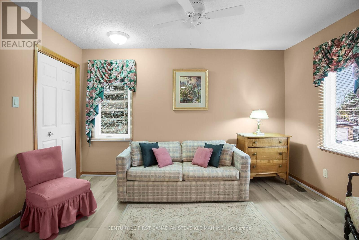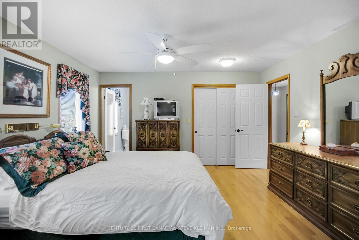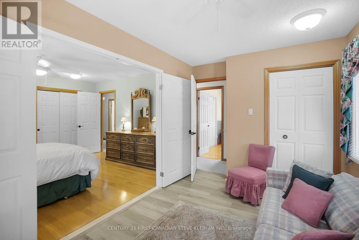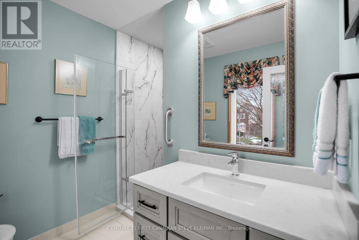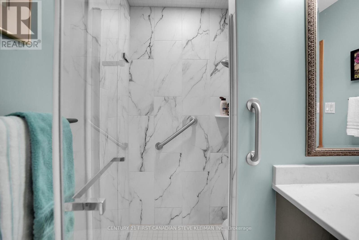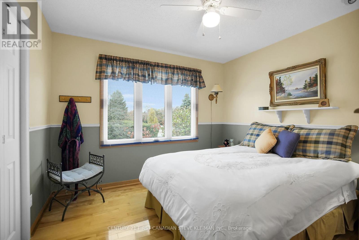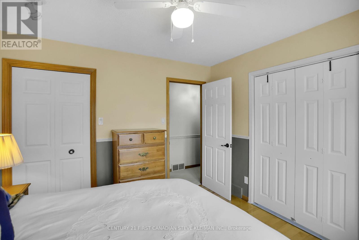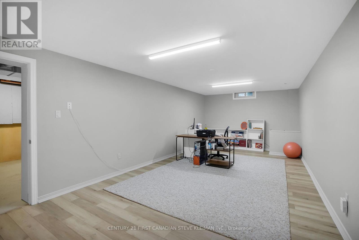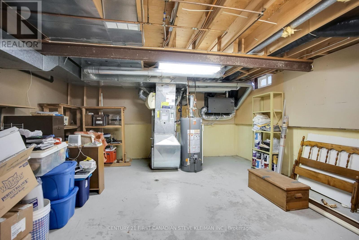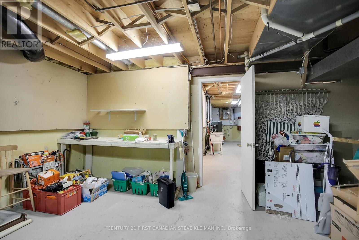37 Virginia Crescent, London North, Ontario N5X 3E7 (29113013)
37 Virginia Crescent London North, Ontario N5X 3E7
$899,900
Gorgeous Home in Sought-After North LondonWelcome to this beautifully maintained 4 bedroom, three bathroom family home, perfectly situated on a sun-filled corner lot in the highly desirable Jack Chambers school zone. Lovingly cared for by the original family, this home offers a warm and inviting atmosphere with thoughtful updates throughout. Step inside to discover a bright and spacious layout featuring two cozy gas fireplaces, generous living areas and plenty of natural light streaming into every room. The updated kitchen boasts newer appliances, ample cabinetry and an ideal layout for family meals and entertaining. Upstairs you will find four comfortable bedrooms including a serene primary suite with a full ensuite updated bath. The lower level offers a great family room space perfect for relaxing or makes a comfortable home office environment. Most recent updates includes furnace and central air (2024) owned gas water heater (2020), All three full bathrooms all updated with new cabinetry, sinks, toilets (2023), newer garage doors(2023) roof was replaced (2016) Enjoy the convenience of a double car garage, landscaped yard and proximity to parks, trails, shopping and top-rated schools (id:53015)
Open House
This property has open houses!
2:00 pm
Ends at:4:00 pm
2:00 pm
Ends at:4:00 pm
Property Details
| MLS® Number | X12553788 |
| Property Type | Single Family |
| Community Name | North B |
| Amenities Near By | Public Transit |
| Features | Flat Site, Sump Pump |
| Parking Space Total | 6 |
| Structure | Patio(s), Porch |
Building
| Bathroom Total | 3 |
| Bedrooms Above Ground | 4 |
| Bedrooms Total | 4 |
| Amenities | Fireplace(s) |
| Appliances | Garage Door Opener Remote(s), Central Vacuum, Water Heater, Microwave, Window Coverings |
| Basement Development | Partially Finished |
| Basement Type | N/a (partially Finished) |
| Construction Style Attachment | Detached |
| Cooling Type | Central Air Conditioning |
| Exterior Finish | Aluminum Siding, Brick |
| Fire Protection | Smoke Detectors |
| Fireplace Present | Yes |
| Flooring Type | Tile, Vinyl, Laminate, Hardwood |
| Foundation Type | Concrete |
| Heating Fuel | Natural Gas |
| Heating Type | Forced Air |
| Stories Total | 2 |
| Size Interior | 2,000 - 2,500 Ft2 |
| Type | House |
| Utility Water | Municipal Water |
Parking
| Attached Garage | |
| Garage |
Land
| Acreage | No |
| Land Amenities | Public Transit |
| Landscape Features | Landscaped |
| Sewer | Sanitary Sewer |
| Size Depth | 123 Ft ,3 In |
| Size Frontage | 64 Ft ,2 In |
| Size Irregular | 64.2 X 123.3 Ft |
| Size Total Text | 64.2 X 123.3 Ft |
Rooms
| Level | Type | Length | Width | Dimensions |
|---|---|---|---|---|
| Second Level | Bedroom 2 | 3.17 m | 3.14 m | 3.17 m x 3.14 m |
| Second Level | Bedroom 3 | 3.27 m | 3.14 m | 3.27 m x 3.14 m |
| Second Level | Bedroom 4 | 2.66 m | 3.87 m | 2.66 m x 3.87 m |
| Second Level | Bathroom | 2.32 m | 2.27 m | 2.32 m x 2.27 m |
| Second Level | Primary Bedroom | 3.86 m | 4.12 m | 3.86 m x 4.12 m |
| Basement | Workshop | 5.85 m | 5.36 m | 5.85 m x 5.36 m |
| Basement | Utility Room | 8.9 m | 3.44 m | 8.9 m x 3.44 m |
| Basement | Games Room | 7.74 m | 3.67 m | 7.74 m x 3.67 m |
| Main Level | Foyer | 2.74 m | 4.11 m | 2.74 m x 4.11 m |
| Main Level | Dining Room | 3.47 m | 3.71 m | 3.47 m x 3.71 m |
| Main Level | Kitchen | 5.61 m | 3.71 m | 5.61 m x 3.71 m |
| Main Level | Bathroom | 2.04 m | 1.88 m | 2.04 m x 1.88 m |
| Main Level | Living Room | 6.35 m | 4.11 m | 6.35 m x 4.11 m |
| Main Level | Family Room | 5.83 m | 3.57 m | 5.83 m x 3.57 m |
| Main Level | Sunroom | 4.51 m | 2.26 m | 4.51 m x 2.26 m |
| Main Level | Laundry Room | 3.83 m | 2.05 m | 3.83 m x 2.05 m |
https://www.realtor.ca/real-estate/29113013/37-virginia-crescent-london-north-north-b-north-b
Contact Us
Contact us for more information

Angela Marshall
Salesperson
(519) 860-0497
https://angela-marshall.c21.ca/
https://www.facebook.com/angelamarshallC21

Anna Gladysz
Salesperson
https://www.facebook.com/annasellslondon
Contact me
Resources
About me
Nicole Bartlett, Sales Representative, Coldwell Banker Star Real Estate, Brokerage
© 2023 Nicole Bartlett- All rights reserved | Made with ❤️ by Jet Branding
