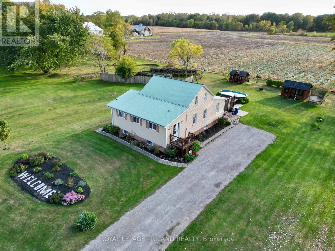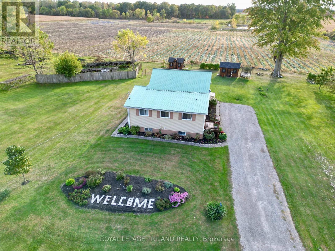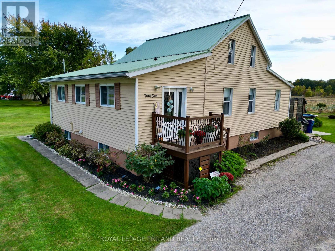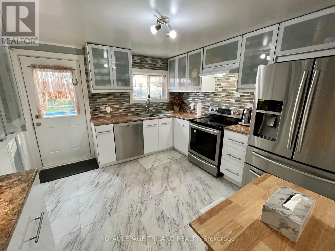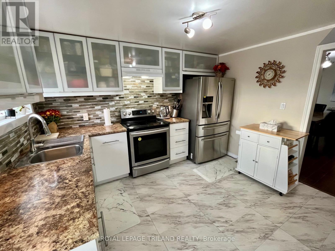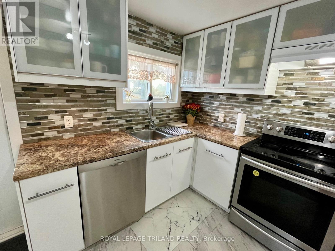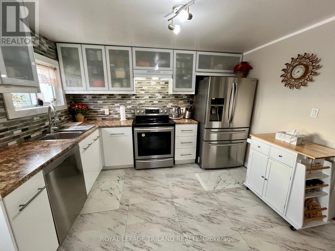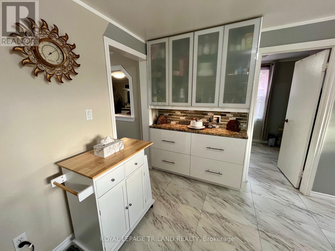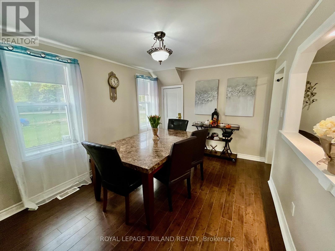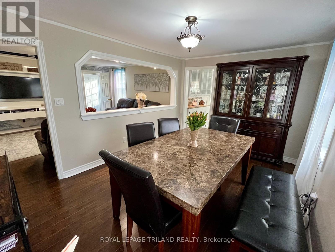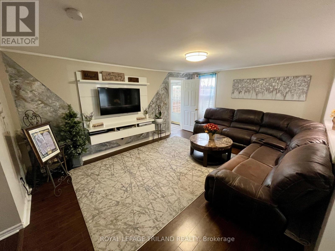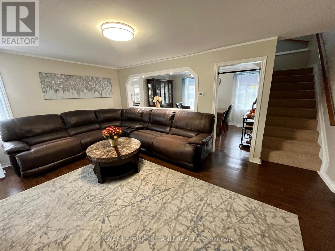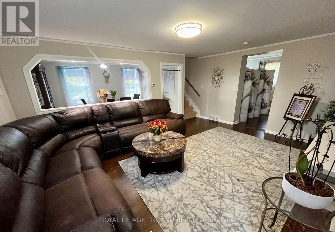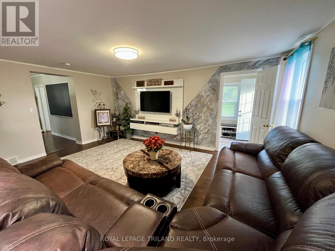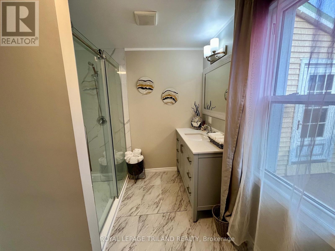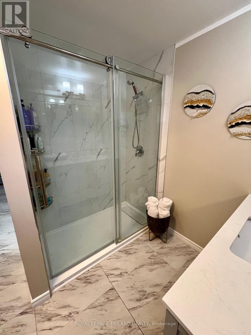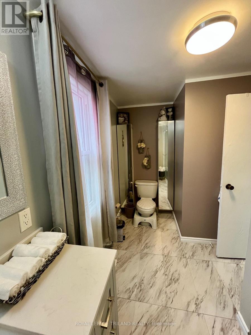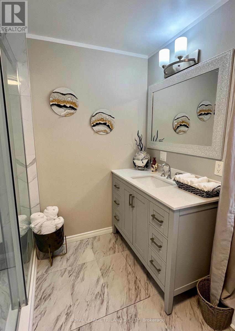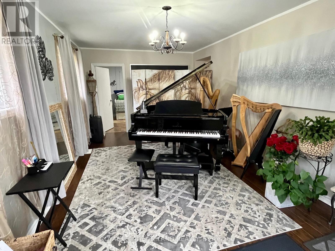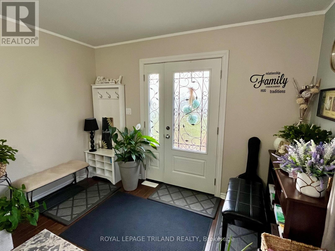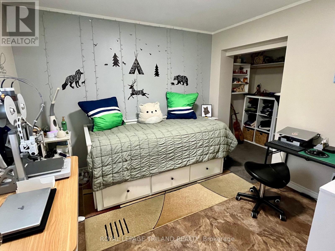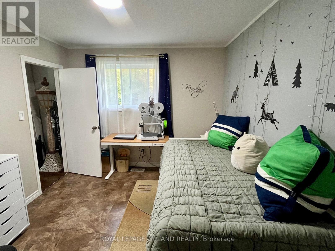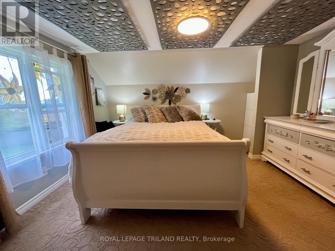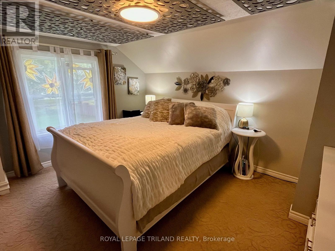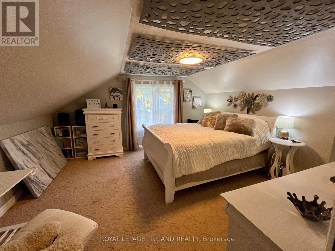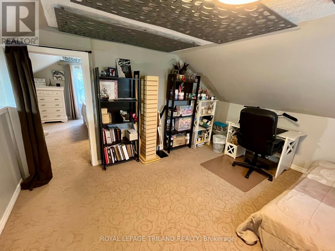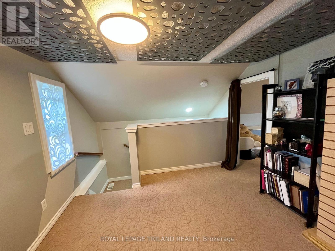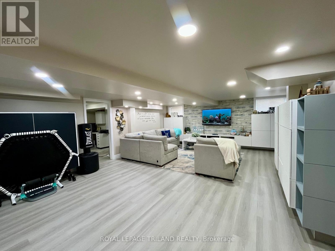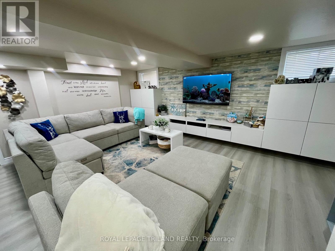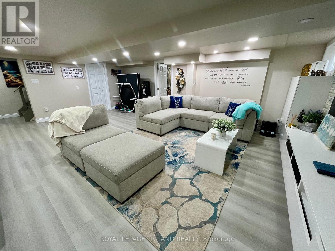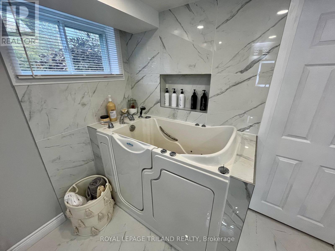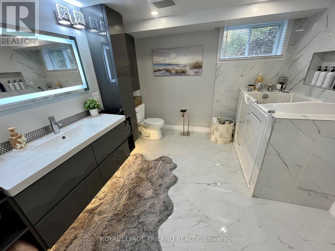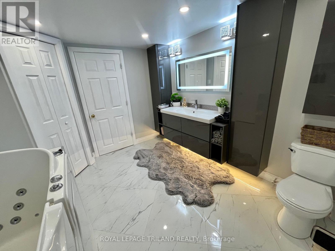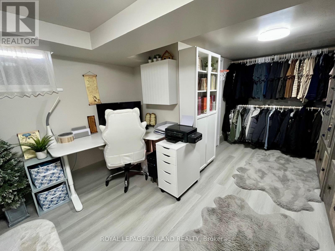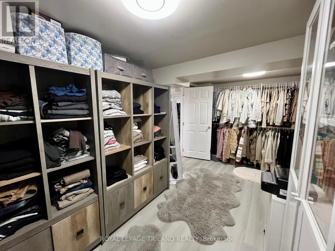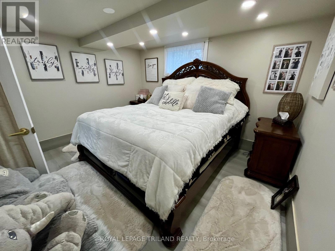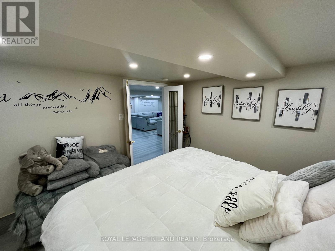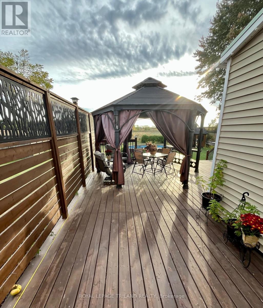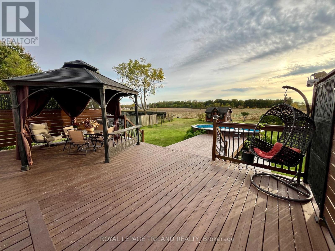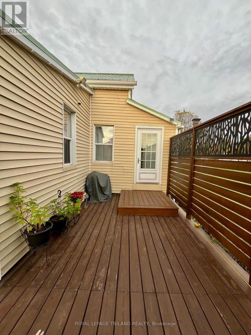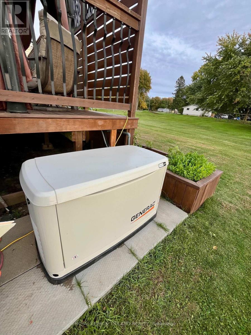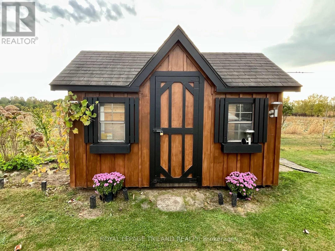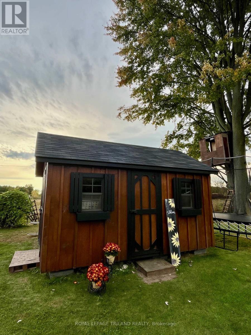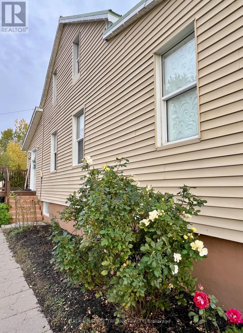37 Broadway Street, Newbury, Ontario N0L 1Z0 (29030281)
37 Broadway Street Newbury, Ontario N0L 1Z0
$600,000
Welcome to 37 Broadway Street in the charming town of Newbury-a home where pride of ownership shines through every detail. This beautifully maintained and professionally decorated property sits on a stunning landscaped lot, featuring a spacious rear deck that leads to an above-ground pool, a cozy gazebo, and a 2025 generator for peace of mind. The layout includes a main floor bedroom, two additional bedrooms on the second level, and a large master retreat in the fully finished basement. Recent upgrades include newer doors and storm doors (2020/2021), front and rear decks (2021/2020), central air (2021), and a refreshed kitchen (2016) with updated backsplash and sparkling grout (2021). The upper bedrooms feature charming ceiling décor (2021), carpet and the main floor bathroom boasts modern finishes including a new shower and vinyl flooring (2021). A clever addition of a pantry under the stairs enhances functionality. The lower level offers a separate entrance from the deck, leading into a beautifully renovated family room with built-in bookcases and entertainment unit, vinyl tile flooring, a luxurious3-piece bath 2025 with a walk-in jetted tub, floating vanity, illuminated mirror, and ample storage, including a large walk-in closet and laundry area. Two storage sheds: 10' x 14' with solar lighting inside and 10' x 8' with motion light outside. LED exterior lighting on the house provides ambience and functionality (2024).Pool (2023), pool cleaning tools, pump and cover included. Document attached to listing of more inclusions and negotiable items. Please note: No showings from Friday 8PM to Saturday 8 PM. (id:53015)
Property Details
| MLS® Number | X12481152 |
| Property Type | Single Family |
| Community Name | Newbury |
| Amenities Near By | Golf Nearby, Hospital |
| Equipment Type | None |
| Features | Irregular Lot Size, Flat Site, Sump Pump, In-law Suite |
| Parking Space Total | 6 |
| Pool Type | Above Ground Pool |
| Rental Equipment Type | None |
| Structure | Deck, Shed |
Building
| Bathroom Total | 2 |
| Bedrooms Above Ground | 3 |
| Bedrooms Below Ground | 1 |
| Bedrooms Total | 4 |
| Age | 51 To 99 Years |
| Appliances | Water Heater, Dishwasher, Dryer, Hood Fan, Stove, Washer, Refrigerator |
| Basement Features | Separate Entrance |
| Basement Type | Full |
| Construction Style Attachment | Detached |
| Cooling Type | Central Air Conditioning |
| Exterior Finish | Vinyl Siding |
| Fire Protection | Smoke Detectors |
| Flooring Type | Laminate |
| Foundation Type | Block |
| Heating Fuel | Natural Gas |
| Heating Type | Forced Air |
| Stories Total | 2 |
| Size Interior | 1,100 - 1,500 Ft2 |
| Type | House |
| Utility Power | Generator |
| Utility Water | Municipal Water |
Parking
| No Garage |
Land
| Acreage | No |
| Land Amenities | Golf Nearby, Hospital |
| Sewer | Sanitary Sewer |
| Size Depth | 160 Ft ,10 In |
| Size Frontage | 79 Ft ,1 In |
| Size Irregular | 79.1 X 160.9 Ft ; 147.54ft. X 74.92ft. X 176.37ft. X 79.41 |
| Size Total Text | 79.1 X 160.9 Ft ; 147.54ft. X 74.92ft. X 176.37ft. X 79.41 |
| Zoning Description | R1 |
Rooms
| Level | Type | Length | Width | Dimensions |
|---|---|---|---|---|
| Second Level | Bedroom | 4.14 m | 3.48 m | 4.14 m x 3.48 m |
| Second Level | Bedroom | 4.34 m | 3.86 m | 4.34 m x 3.86 m |
| Lower Level | Office | 5.41 m | 3.56 m | 5.41 m x 3.56 m |
| Lower Level | Laundry Room | 1.93 m | 3.58 m | 1.93 m x 3.58 m |
| Lower Level | Recreational, Games Room | 5.28 m | 6.88 m | 5.28 m x 6.88 m |
| Lower Level | Bedroom | 3.28 m | 3.76 m | 3.28 m x 3.76 m |
| Main Level | Kitchen | 3.51 m | 3.35 m | 3.51 m x 3.35 m |
| Main Level | Dining Room | 4.27 m | 3.05 m | 4.27 m x 3.05 m |
| Main Level | Living Room | 3.89 m | 5.31 m | 3.89 m x 5.31 m |
| Main Level | Family Room | 5.87 m | 3.35 m | 5.87 m x 3.35 m |
| Main Level | Primary Bedroom | 3.28 m | 3.1 m | 3.28 m x 3.1 m |
| Main Level | Mud Room | 1.37 m | 1.65 m | 1.37 m x 1.65 m |
Utilities
| Electricity | Installed |
| Sewer | Installed |
https://www.realtor.ca/real-estate/29030281/37-broadway-street-newbury-newbury
Contact Us
Contact us for more information
Contact me
Resources
About me
Nicole Bartlett, Sales Representative, Coldwell Banker Star Real Estate, Brokerage
© 2023 Nicole Bartlett- All rights reserved | Made with ❤️ by Jet Branding
