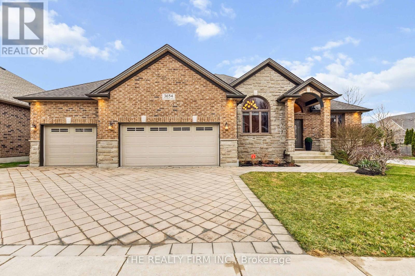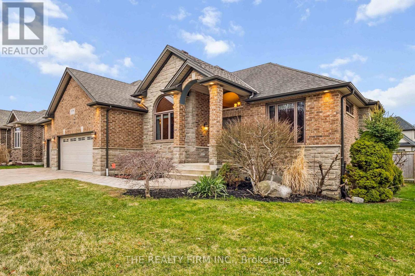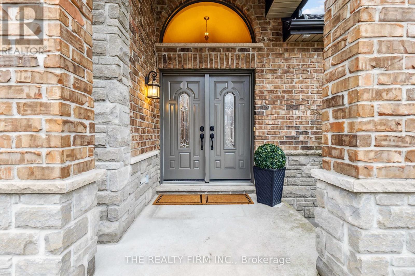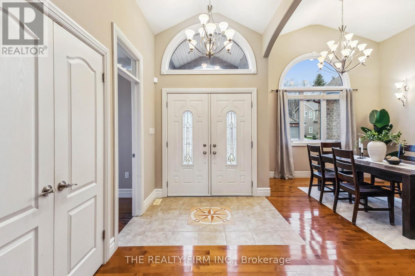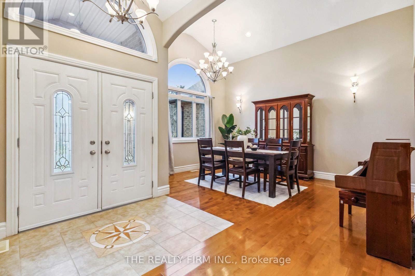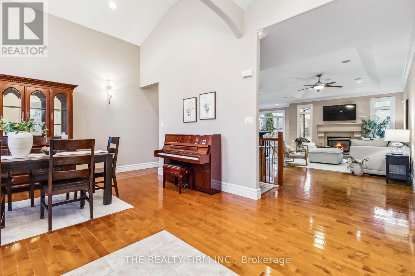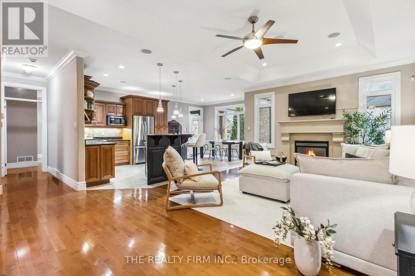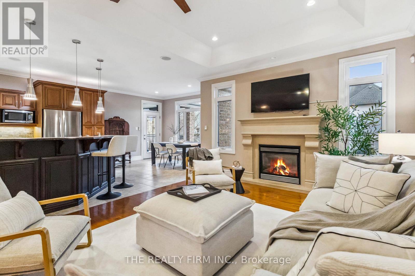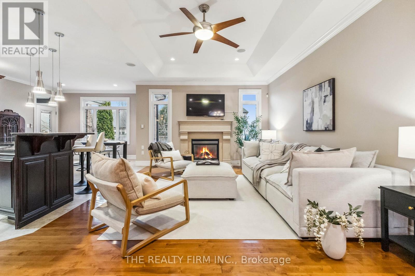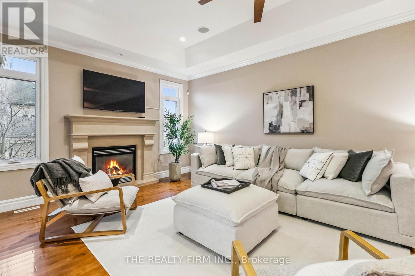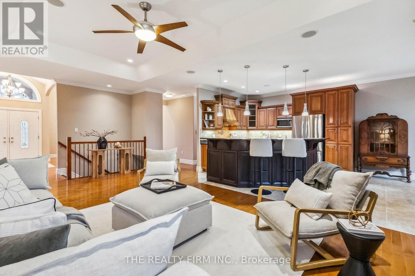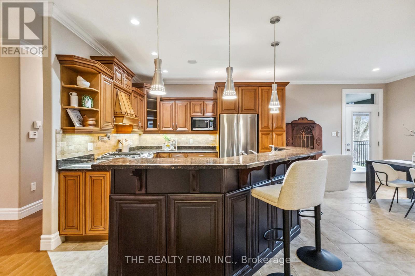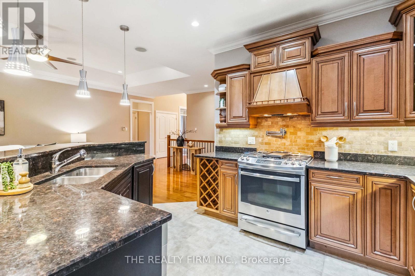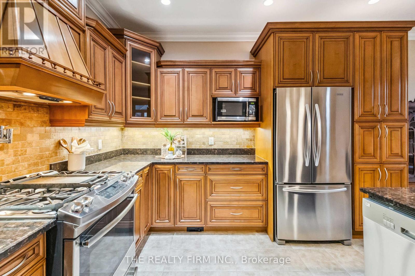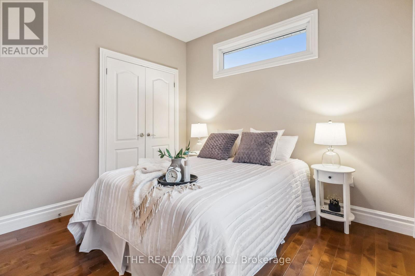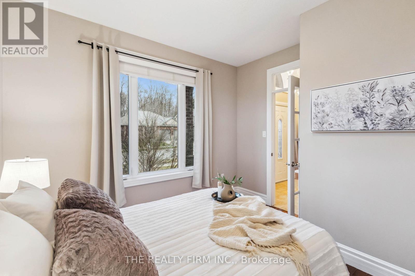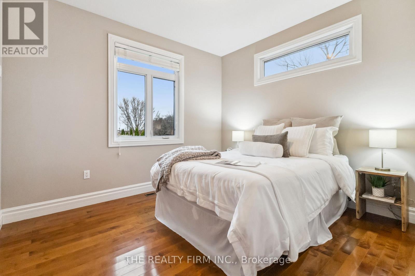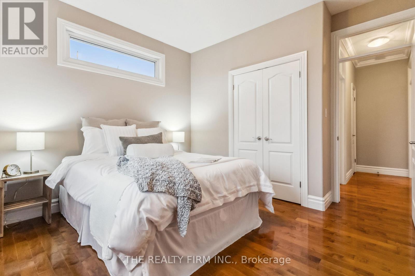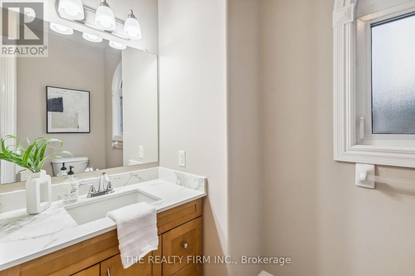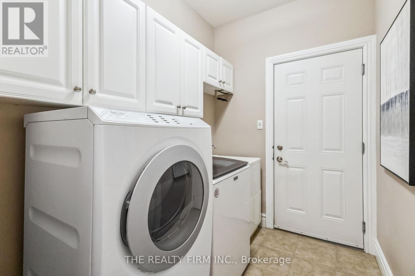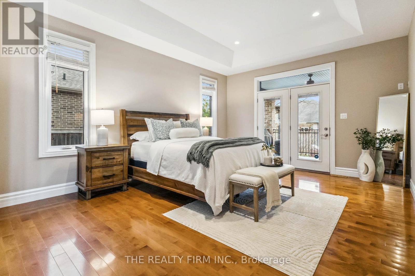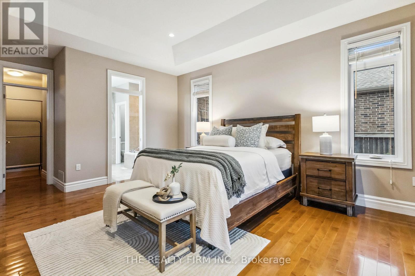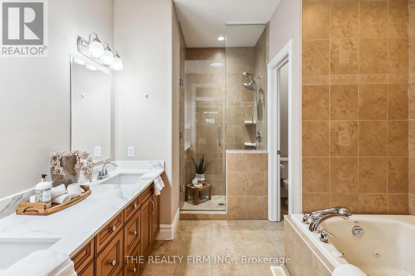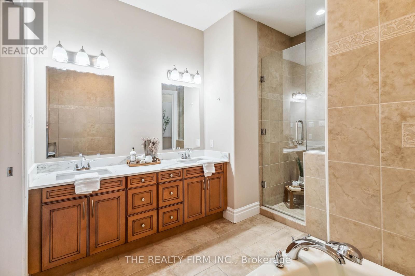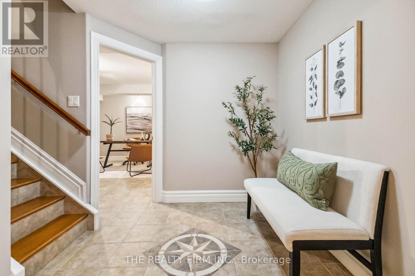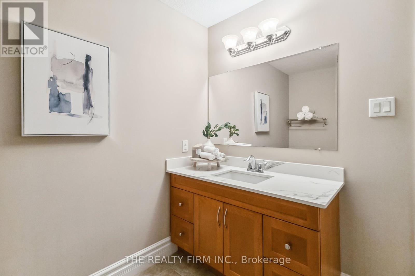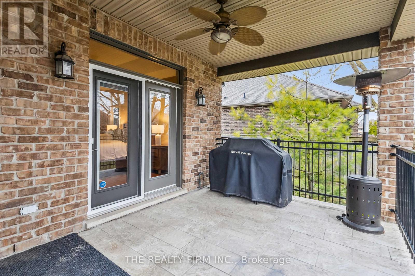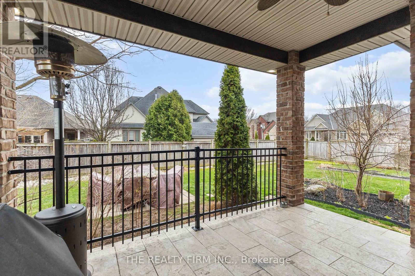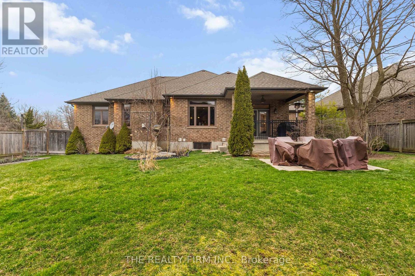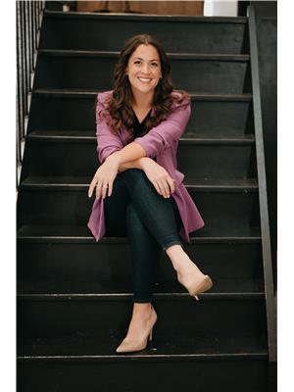3654 Settlement Trail, London South (South V), Ontario N6P 0A7 (28176679)
3654 Settlement Trail London South (South V), Ontario N6P 0A7
$1,100,000
Welcome to this stunning executive bungalow, ideally situated on a premium corner lot in the heart of Talbot Village. Just steps from the scenic Talbot Village Wetland Trail, this beautifully designed home offers the perfect blend of comfort, functionality, and style. Enjoy the convenience of having all three spacious bedrooms located on the main floor, including a serene primary suite with walk in closet and large ensuite. The elegant formal dining room sets the stage for memorable gatherings, while the gourmet maple kitchen features a large island that seamlessly opens to the inviting living room making it an ideal layout for entertaining family and friends. Step outside to the covered porch, accessible from both the kitchen and primary bedroom, offering a perfect spot for relaxing, barbecuing, or dining al fresco. The porch overlooks your expansive, fully fenced backyard, a private oasis where children can play, pets can roam freely, and garden enthusiasts can thrive. Don't miss the opportunity to own this exceptional home in one of the most desirable communities in the city. (id:53015)
Property Details
| MLS® Number | X12086815 |
| Property Type | Single Family |
| Community Name | South V |
| Parking Space Total | 6 |
| Structure | Porch, Patio(s) |
Building
| Bathroom Total | 3 |
| Bedrooms Above Ground | 3 |
| Bedrooms Total | 3 |
| Amenities | Fireplace(s) |
| Appliances | Garage Door Opener Remote(s), Dishwasher, Dryer, Microwave, Stove, Washer, Refrigerator |
| Architectural Style | Bungalow |
| Basement Development | Partially Finished |
| Basement Type | Full (partially Finished) |
| Construction Style Attachment | Detached |
| Cooling Type | Central Air Conditioning |
| Exterior Finish | Brick, Stone |
| Fireplace Present | Yes |
| Fireplace Total | 1 |
| Foundation Type | Poured Concrete |
| Heating Fuel | Natural Gas |
| Heating Type | Forced Air |
| Stories Total | 1 |
| Size Interior | 2000 - 2500 Sqft |
| Type | House |
| Utility Water | Municipal Water |
Parking
| Attached Garage | |
| Garage |
Land
| Acreage | No |
| Landscape Features | Landscaped |
| Sewer | Sanitary Sewer |
| Size Depth | 119 Ft ,2 In |
| Size Frontage | 75 Ft ,6 In |
| Size Irregular | 75.5 X 119.2 Ft |
| Size Total Text | 75.5 X 119.2 Ft |
https://www.realtor.ca/real-estate/28176679/3654-settlement-trail-london-south-south-v-south-v
Interested?
Contact us for more information
Contact me
Resources
About me
Nicole Bartlett, Sales Representative, Coldwell Banker Star Real Estate, Brokerage
© 2023 Nicole Bartlett- All rights reserved | Made with ❤️ by Jet Branding
