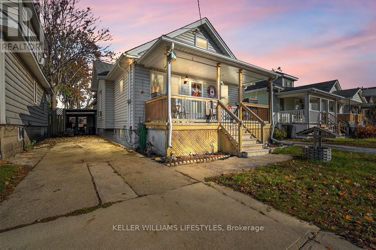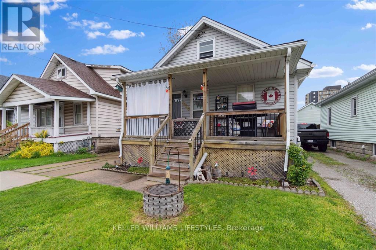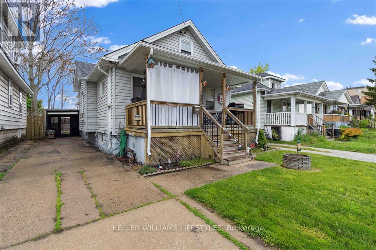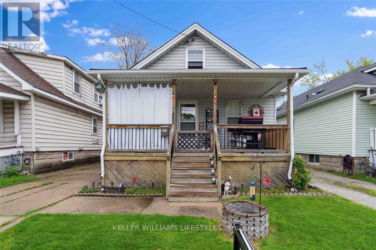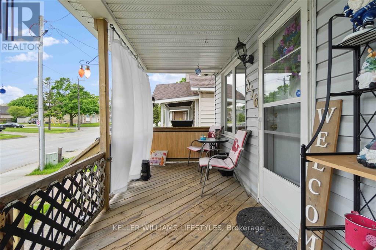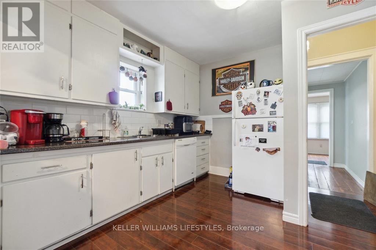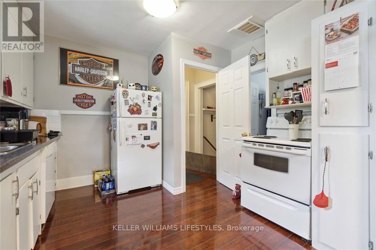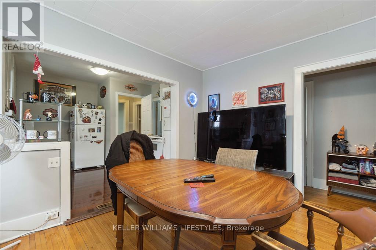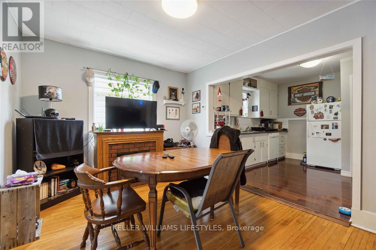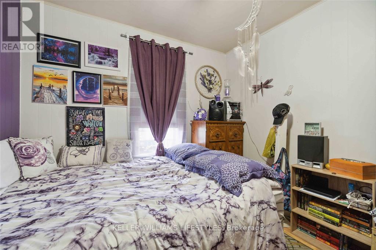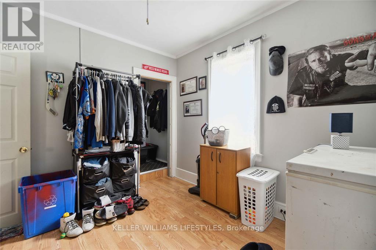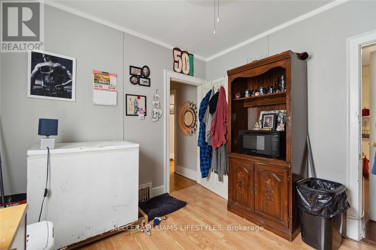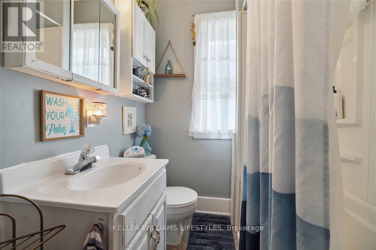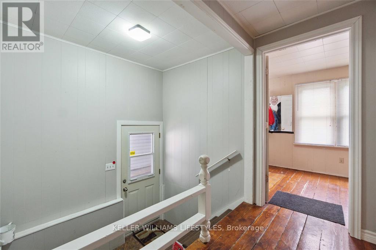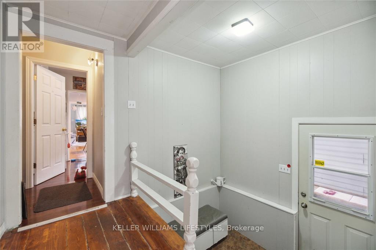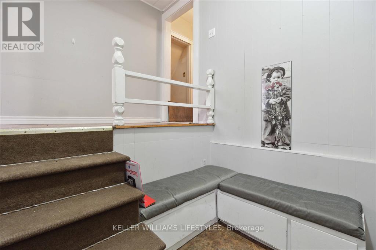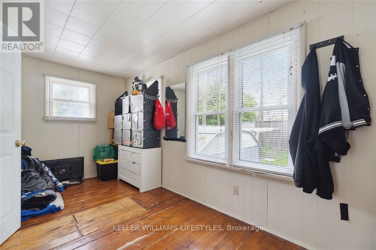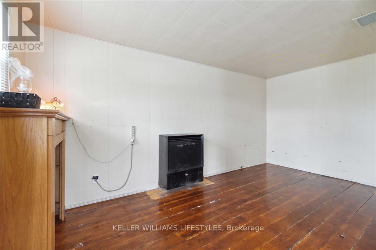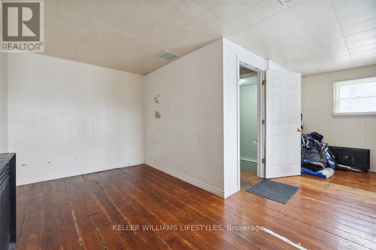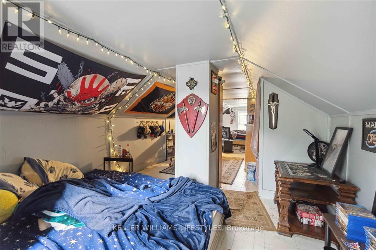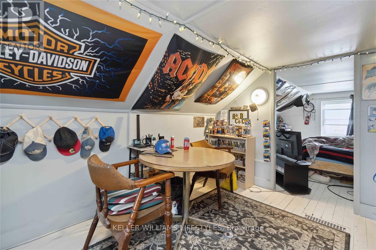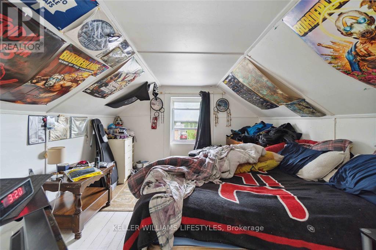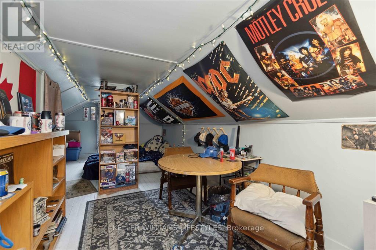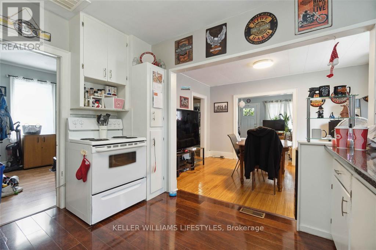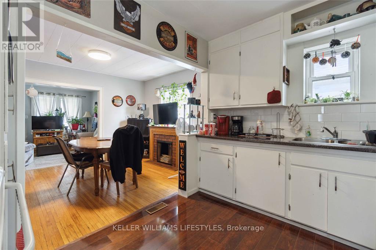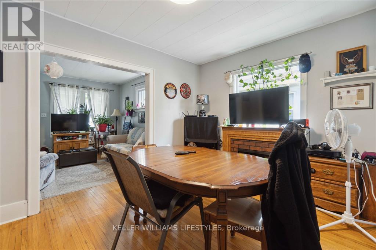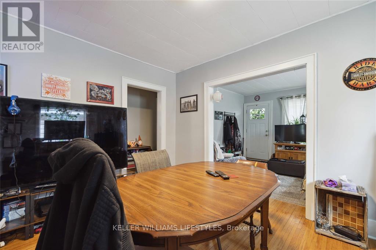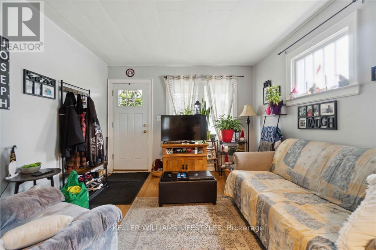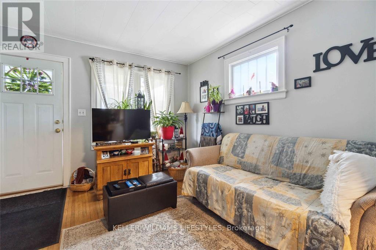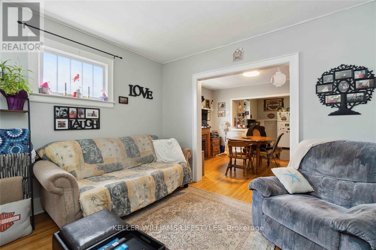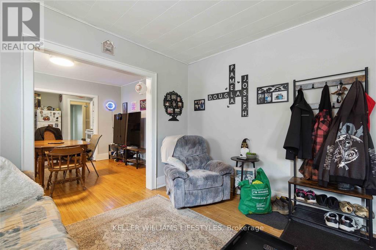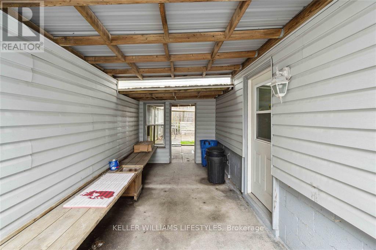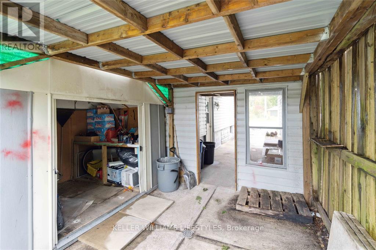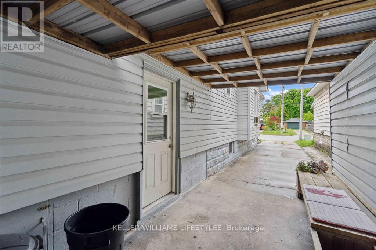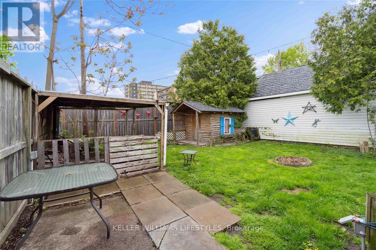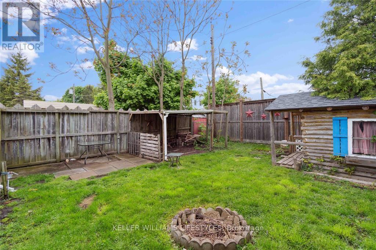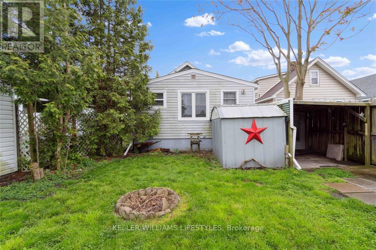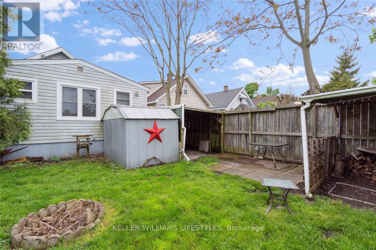356 Exmouth Street, Sarnia, Ontario N7T 5N6 (29031226)
356 Exmouth Street Sarnia, Ontario N7T 5N6
$279,900
Step into 356 Exmouth Street and discover the perfect blend of comfort and convenience! Ideally located near shopping, restaurants, and essential amenities, this inviting home features a welcoming covered porch-perfect for morning coffee or evening relaxation. Recent updates include a new roof and furnace (2024), offering peace of mind for years to come. The carport leads to a private, fully fenced backyard complete with a charming log cabin-style shed-ideal for storage or a creative retreat. Whether you're searching for your first home, a downsizing option, or an investment opportunity, this property delivers exceptional value and versatility. Hot water heater is a rental. Don't miss your chance to view this well-maintained gem-book your showing today! (id:53015)
Property Details
| MLS® Number | X12481634 |
| Property Type | Single Family |
| Community Name | Sarnia |
| Equipment Type | Water Heater |
| Parking Space Total | 2 |
| Rental Equipment Type | Water Heater |
Building
| Bathroom Total | 2 |
| Bedrooms Above Ground | 3 |
| Bedrooms Total | 3 |
| Age | 51 To 99 Years |
| Basement Type | Full |
| Construction Style Attachment | Detached |
| Cooling Type | None |
| Exterior Finish | Aluminum Siding, Vinyl Siding |
| Foundation Type | Block |
| Heating Fuel | Natural Gas |
| Heating Type | Forced Air |
| Stories Total | 2 |
| Size Interior | 700 - 1,100 Ft2 |
| Type | House |
| Utility Water | Municipal Water |
Parking
| No Garage |
Land
| Acreage | No |
| Sewer | Sanitary Sewer |
| Size Depth | 100 Ft ,3 In |
| Size Frontage | 33 Ft ,1 In |
| Size Irregular | 33.1 X 100.3 Ft |
| Size Total Text | 33.1 X 100.3 Ft|under 1/2 Acre |
| Zoning Description | R2 |
Rooms
| Level | Type | Length | Width | Dimensions |
|---|---|---|---|---|
| Second Level | Bedroom | 21.6 m | 10.6 m | 21.6 m x 10.6 m |
| Second Level | Bedroom | 12 m | 10.6 m | 12 m x 10.6 m |
| Basement | Recreational, Games Room | 18 m | 11 m | 18 m x 11 m |
| Basement | Laundry Room | 14 m | 16 m | 14 m x 16 m |
| Basement | Other | 10 m | 8.6 m | 10 m x 8.6 m |
| Main Level | Living Room | 11.6 m | 11.6 m | 11.6 m x 11.6 m |
| Main Level | Family Room | 15.6 m | 12.6 m | 15.6 m x 12.6 m |
| Main Level | Dining Room | 13 m | 10 m | 13 m x 10 m |
| Main Level | Kitchen | 11 m | 11 m | 11 m x 11 m |
| Main Level | Primary Bedroom | 10.6 m | 9.6 m | 10.6 m x 9.6 m |
https://www.realtor.ca/real-estate/29031226/356-exmouth-street-sarnia-sarnia
Contact Us
Contact us for more information
Contact me
Resources
About me
Nicole Bartlett, Sales Representative, Coldwell Banker Star Real Estate, Brokerage
© 2023 Nicole Bartlett- All rights reserved | Made with ❤️ by Jet Branding
