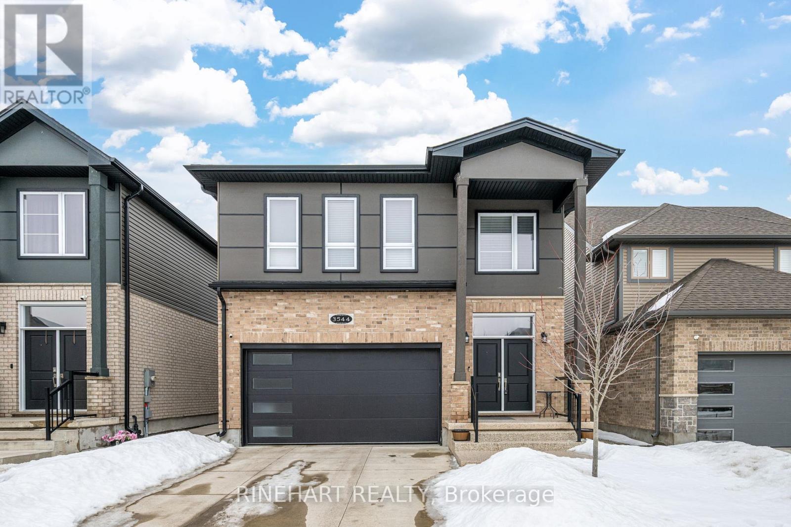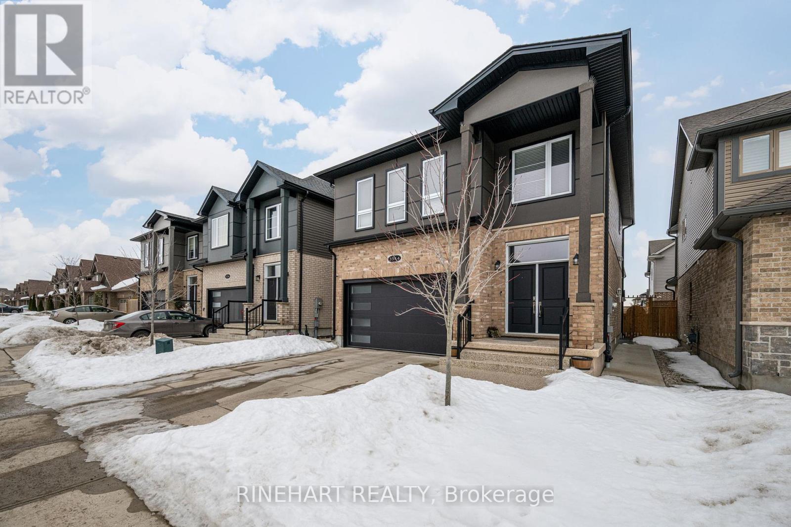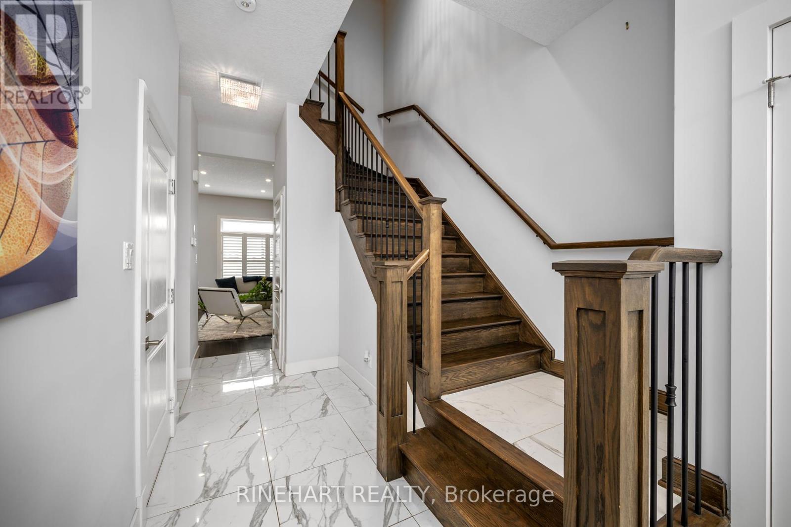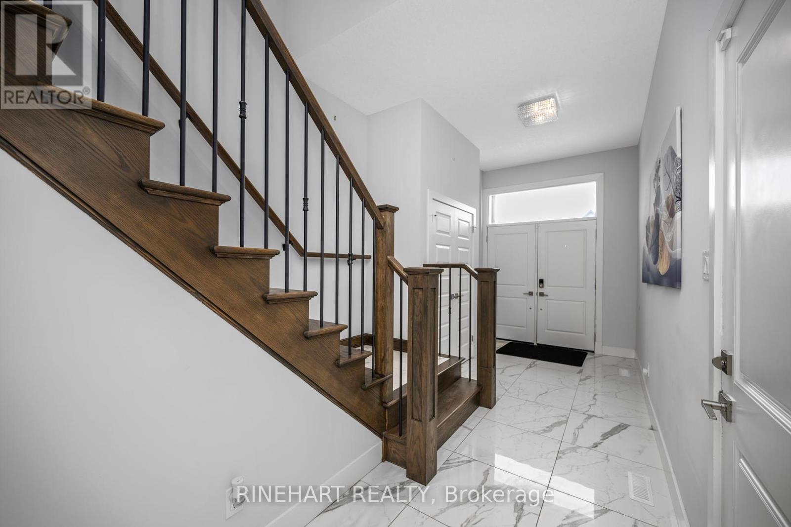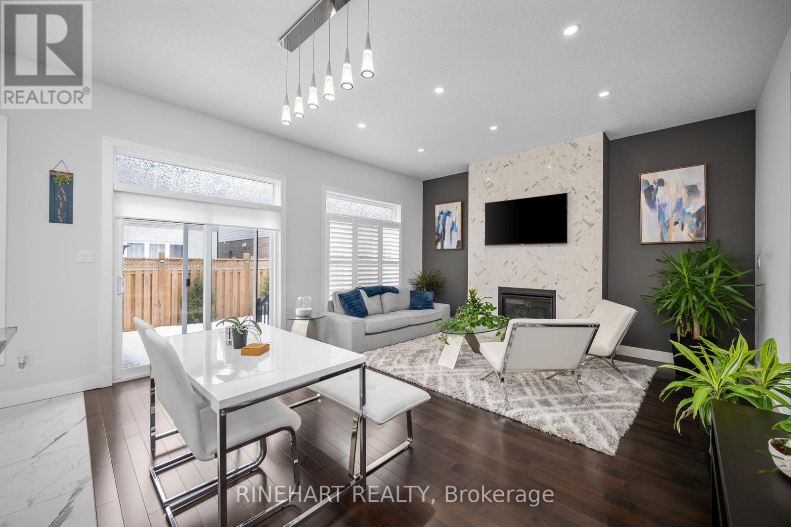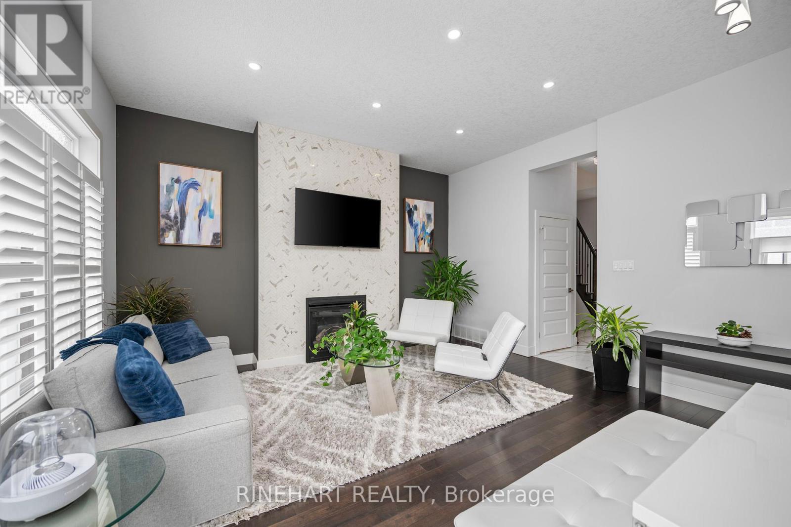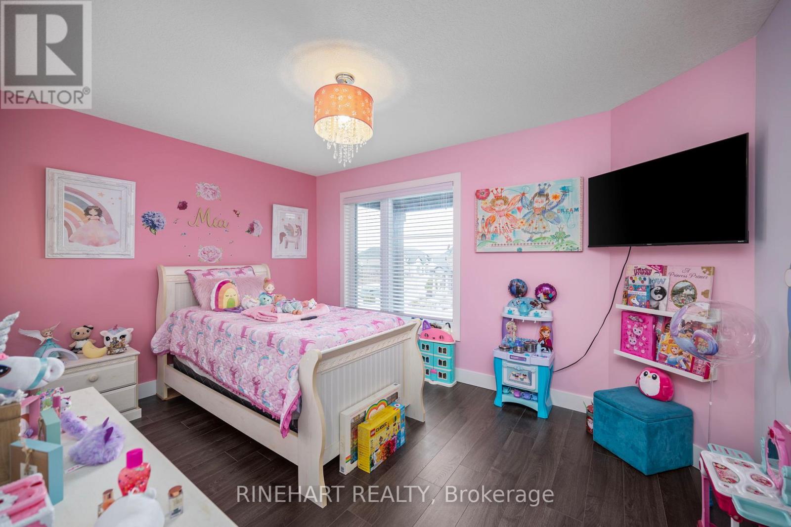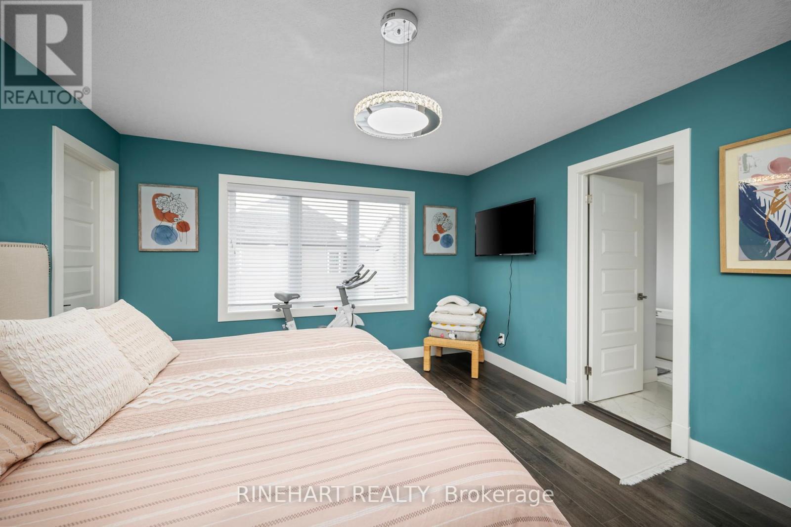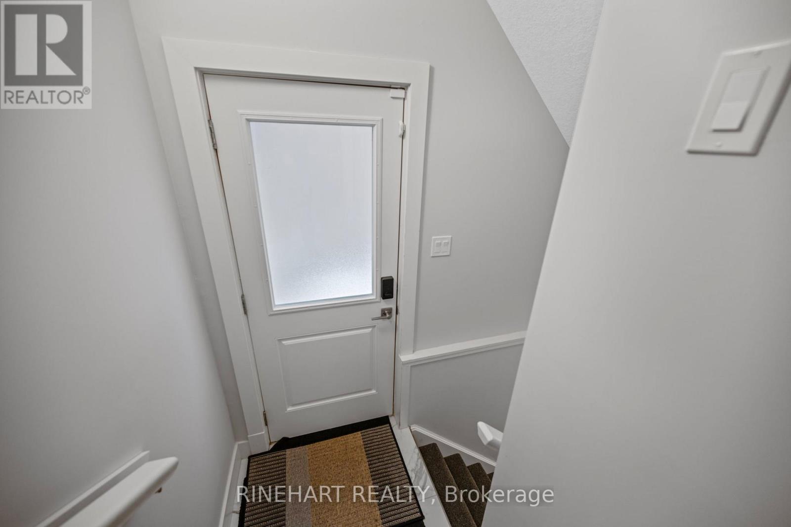3544 Singleton Avenue, London, Ontario N6L 0C9 (27973565)
3544 Singleton Avenue London, Ontario N6L 0C9
$849,999
Step into modern elegance with this stunning 6-bedroom, 4-bathroom home, featuring a fully finished in-law suite with a private entrance, kitchenette, and laundry hookups, perfect for extended family or rental income. As you enter, a grand foyer welcomes you with soaring ceilings, statement tile flooring, and a beautifully crafted staircase, setting the tone for the stylish design found throughout. The open-concept main floor is designed for both function and style, boasting luxurious tile and hardwood flooring, a striking fireplace with a custom tile surround, and expansive windows that flood the space with natural light. The chefs kitchen is a showstopper, featuring sleek white cabinetry, high-end stone countertops, a walk-in pantry, and an oversized island perfect for entertaining. Upstairs, the primary suite offers a true retreat, complete with dual walk-in closets and a spa-like ensuite featuring a soaker tub, glass shower, and double vanity. Three additional spacious bedrooms share another full bath, while a convenient upper-level laundry closet adds to the home's practicality. The fully finished lower level is a standout feature, offering a separate entrance, full kitchenette, two spacious bedrooms, and a 3-piece bath. With dedicated laundry hookups, this level is ideal for an in-law suite or rental opportunity, providing flexibility and privacy for extended family or tenants. Outside, enjoy a fully fenced backyard with a covered gazebo and a spacious concrete patio, creating a private outdoor oasis. A double garage and extended driveway complete the home, offering ample parking for four vehicles. Located in a thriving community, this home is minutes from shopping, dining, parks, and top-rated schools, with easy access to transit and major highways. Just a short drive to Victoria Hospital, sports complexes, and entertainment hubs, this home offers luxury and convenience in one perfect package. Please Note: Condo Fees are $149/month (id:53015)
Property Details
| MLS® Number | X11997453 |
| Property Type | Single Family |
| Community Name | South W |
| Equipment Type | Water Heater |
| Features | Flat Site, Dry |
| Parking Space Total | 4 |
| Rental Equipment Type | Water Heater |
Building
| Bathroom Total | 4 |
| Bedrooms Above Ground | 4 |
| Bedrooms Below Ground | 2 |
| Bedrooms Total | 6 |
| Age | 0 To 5 Years |
| Amenities | Fireplace(s) |
| Appliances | Water Meter |
| Basement Development | Finished |
| Basement Type | Full (finished) |
| Construction Style Attachment | Detached |
| Cooling Type | Central Air Conditioning |
| Exterior Finish | Aluminum Siding, Brick |
| Fireplace Present | Yes |
| Fireplace Total | 1 |
| Foundation Type | Poured Concrete |
| Half Bath Total | 1 |
| Heating Fuel | Natural Gas |
| Heating Type | Forced Air |
| Stories Total | 2 |
| Size Interior | 1500 - 2000 Sqft |
| Type | House |
| Utility Water | Municipal Water |
Parking
| Attached Garage | |
| Garage |
Land
| Acreage | No |
| Sewer | Sanitary Sewer |
| Size Depth | 84 Ft |
| Size Frontage | 36 Ft ,9 In |
| Size Irregular | 36.8 X 84 Ft |
| Size Total Text | 36.8 X 84 Ft |
| Zoning Description | R5-4/r6-5 |
Rooms
| Level | Type | Length | Width | Dimensions |
|---|---|---|---|---|
| Second Level | Laundry Room | 1.46 m | 1.42 m | 1.46 m x 1.42 m |
| Second Level | Bedroom | 5.6 m | 4.75 m | 5.6 m x 4.75 m |
| Second Level | Bedroom | 4.03 m | 3.77 m | 4.03 m x 3.77 m |
| Second Level | Bedroom | 3.05 m | 3.98 m | 3.05 m x 3.98 m |
| Second Level | Bathroom | 2.41 m | 2.46 m | 2.41 m x 2.46 m |
| Second Level | Primary Bedroom | 3.86 m | 4.38 m | 3.86 m x 4.38 m |
| Second Level | Bathroom | 2.72 m | 3.28 m | 2.72 m x 3.28 m |
| Lower Level | Recreational, Games Room | 2.67 m | 4.63 m | 2.67 m x 4.63 m |
| Lower Level | Bedroom | 2.65 m | 4.52 m | 2.65 m x 4.52 m |
| Lower Level | Bathroom | 2.59 m | 1.73 m | 2.59 m x 1.73 m |
| Lower Level | Bedroom | 2.57 m | 4.62 m | 2.57 m x 4.62 m |
| Lower Level | Utility Room | 2.58 m | 1.73 m | 2.58 m x 1.73 m |
| Main Level | Foyer | 2.63 m | 7.12 m | 2.63 m x 7.12 m |
| Main Level | Kitchen | 3.16 m | 6.7 m | 3.16 m x 6.7 m |
| Main Level | Dining Room | 2.13 m | 4.81 m | 2.13 m x 4.81 m |
| Main Level | Living Room | 3.09 m | 4.81 m | 3.09 m x 4.81 m |
https://www.realtor.ca/real-estate/27973565/3544-singleton-avenue-london-south-w
Interested?
Contact us for more information

Joe Rinehart
Broker of Record
www.rinehartrealty.ca/

380 Wellington Street
London, Ontario N6A 5B5
Contact me
Resources
About me
Nicole Bartlett, Sales Representative, Coldwell Banker Star Real Estate, Brokerage
© 2023 Nicole Bartlett- All rights reserved | Made with ❤️ by Jet Branding
