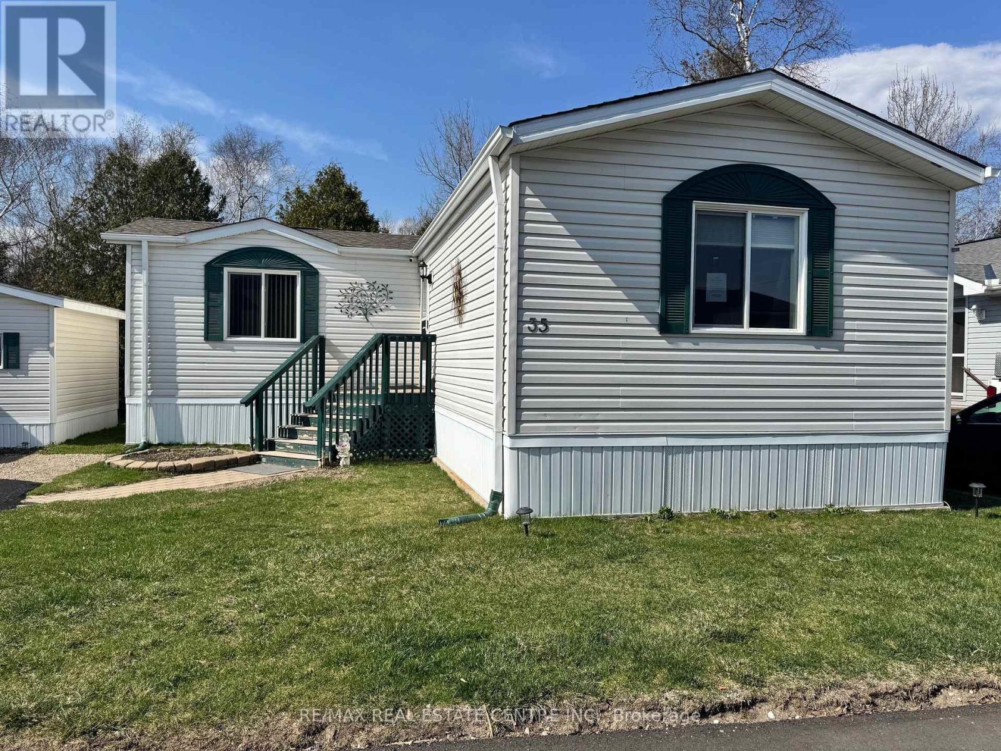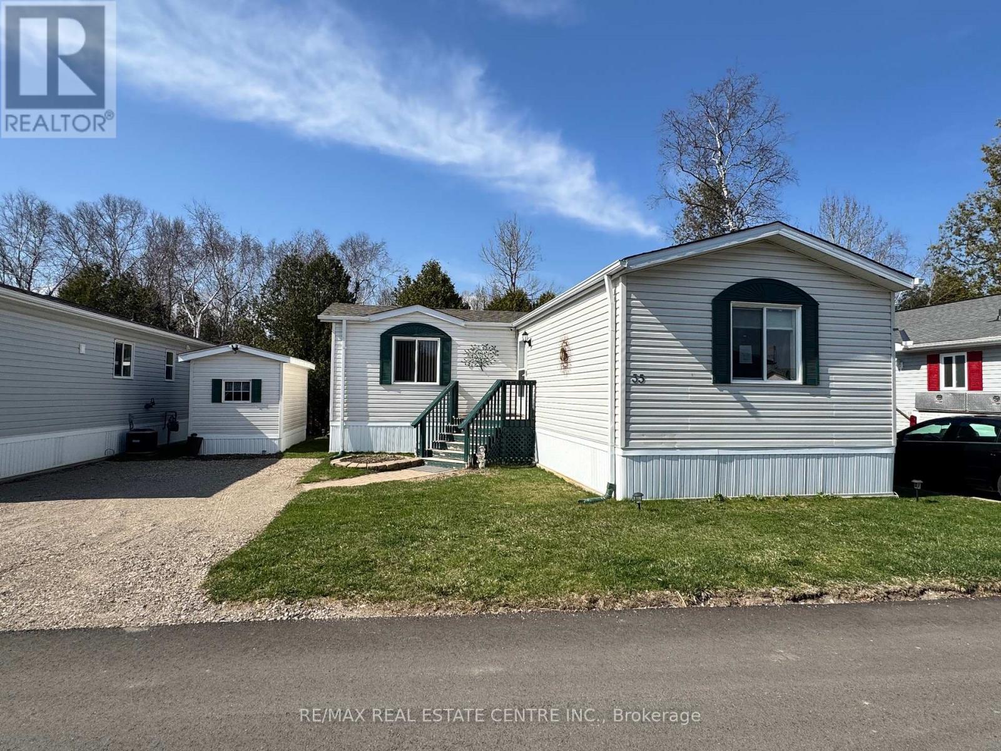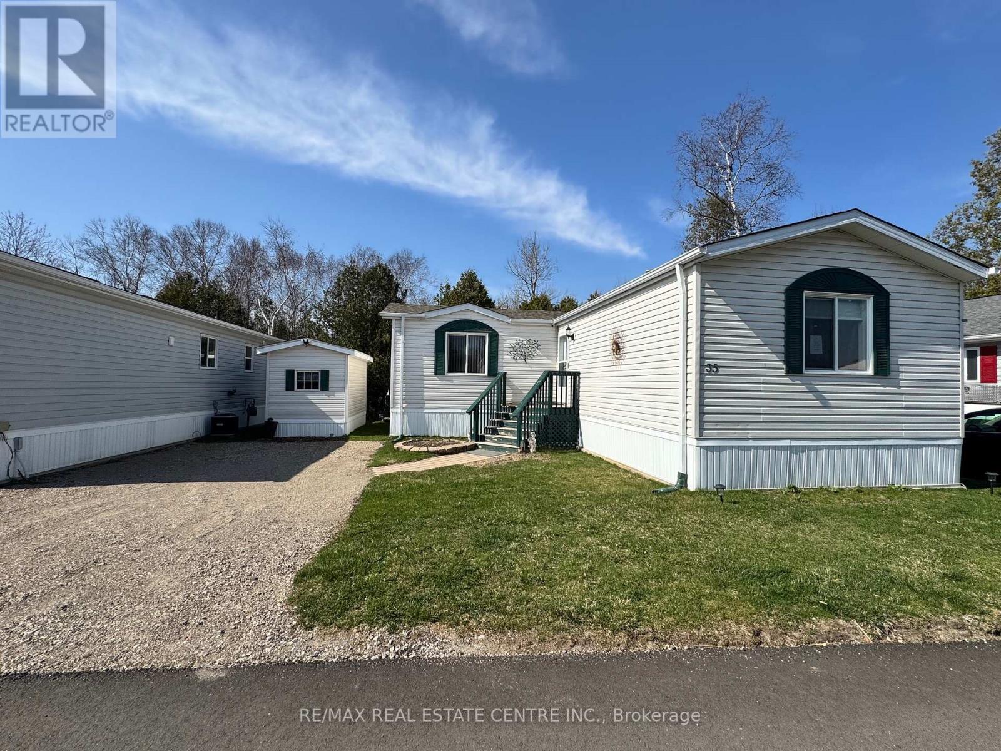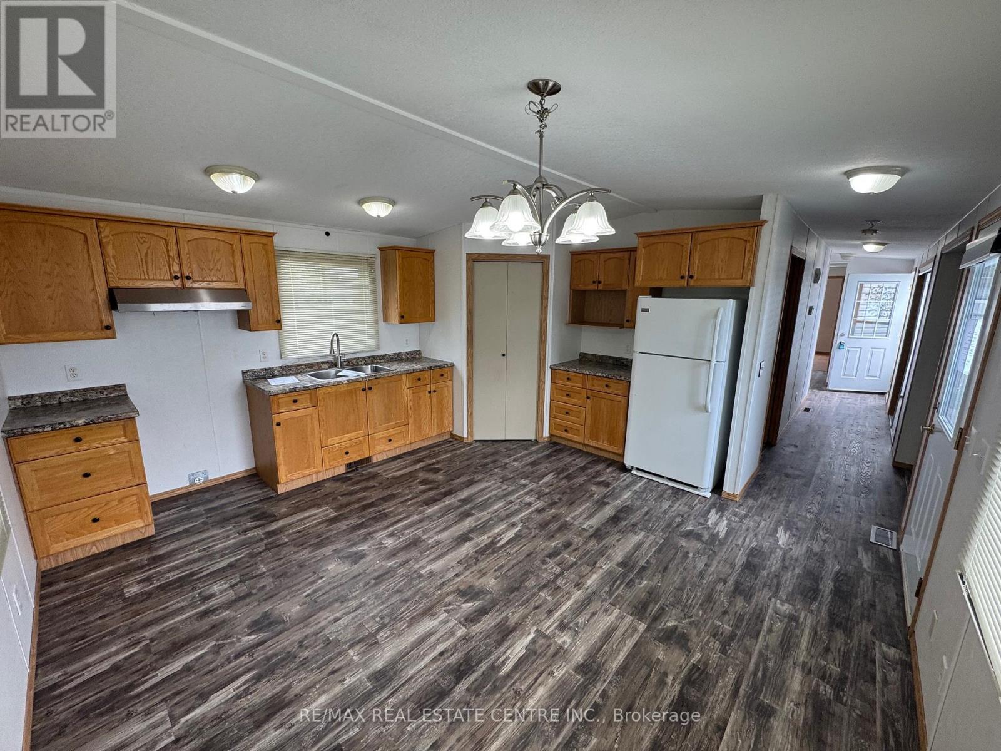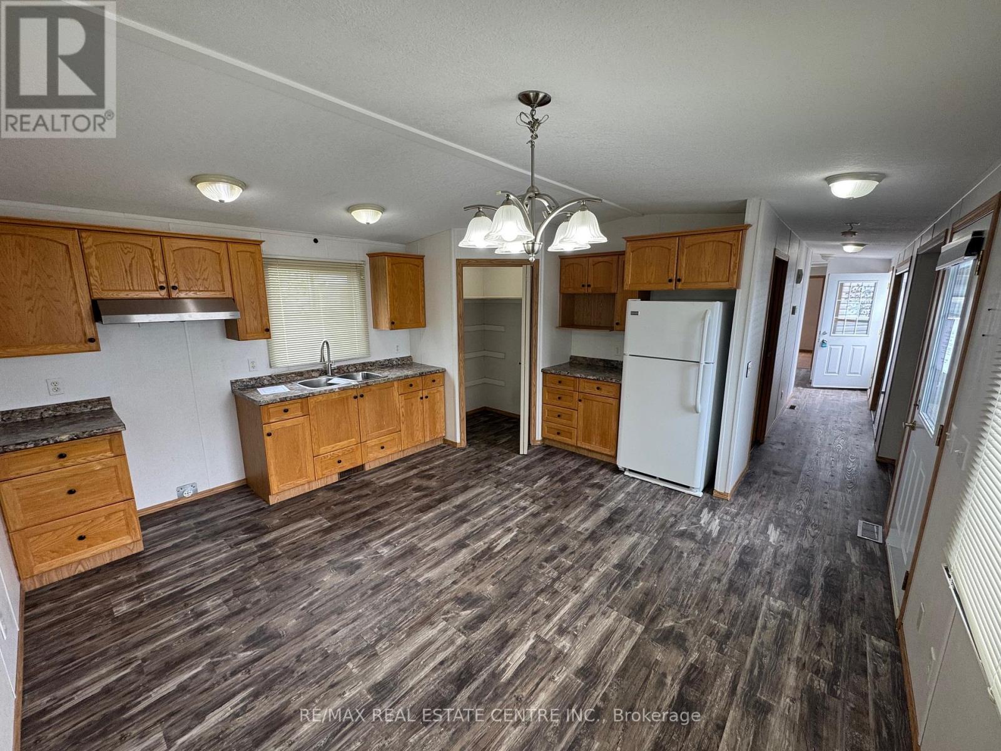35 Water Street, Puslinch, Ontario N1H 6H9 (28683250)
35 Water Street Puslinch, Ontario N1H 6H9
$429,900Maintenance, Parcel of Tied Land
$595 Monthly
Maintenance, Parcel of Tied Land
$595 MonthlyWaterfront Serenity Awaits at Mini Lakes! Discover your dream retreat in this marvelous 2-bedroom, 1-bathroom freehold bungalow, nestled within the coveted Mini Lakes Condominium Community, just minutes south of Guelph and approximately 35 minutes from Toronto Airport. This year-round waterfront gem offers unparalleled privacy and a resort-style lifestyle, blending modern comforts with natural beauty. Step inside to a bright, open-concept living space bathed in natural light from large windows. The spacious living room, flows seamlessly into an eat-in kitchen boasting a walk-in pantry perfect for culinary enthusiasts. Two large bedrooms provide ample space for guests or storage, while the full bathroom with skylight, adds a touch of luxury. Outside, your private oasis awaits. A large deck overlooks a serene canal and green space, ideal for al fresco dining or unwinding. The low-maintenance yard features a good-sized shed and parking. Fish, swim in the spring-fed lake, or enjoy non-motorized boating. High-speed internet lets you work from home while embracing a holiday lifestyle. Mini Lakes elevates living with exceptional amenities: a heated outdoor pool, community centre, library, bocce, darts, dances, summer garden plots, and more. An onsite property manager and organized events foster a vibrant, welcoming community. With low-maintenance landscaping and a natural setting, this home is a haven of tranquility and connection. Seize this rare opportunity to own a waterfront bungalow in a resort-style community. Live where every day feels like a vacation convenient access to golf and conservation centre. Don't hesitate to schedule your private tour Today! (id:53015)
Property Details
| MLS® Number | X12321338 |
| Property Type | Single Family |
| Community Name | Morriston |
| Easement | Unknown, None |
| Parking Space Total | 1 |
| View Type | Direct Water View |
| Water Front Type | Waterfront |
Building
| Bathroom Total | 1 |
| Bedrooms Above Ground | 2 |
| Bedrooms Total | 2 |
| Age | 16 To 30 Years |
| Construction Style Attachment | Detached |
| Cooling Type | Central Air Conditioning |
| Exterior Finish | Vinyl Siding |
| Heating Fuel | Natural Gas |
| Heating Type | Forced Air |
| Stories Total | 2 |
| Size Interior | 1,100 - 1,500 Ft2 |
| Type | House |
| Utility Water | Municipal Water |
Parking
| No Garage |
Land
| Acreage | No |
| Sewer | Septic System |
| Size Depth | 24 Ft ,7 In |
| Size Frontage | 15 Ft |
| Size Irregular | 15 X 24.6 Ft |
| Size Total Text | 15 X 24.6 Ft |
| Zoning Description | M1 \"h-1\" (rur Sp86) |
Rooms
| Level | Type | Length | Width | Dimensions |
|---|---|---|---|---|
| Main Level | Living Room | 4.7 m | 4.44 m | 4.7 m x 4.44 m |
| Main Level | Kitchen | 4.24 m | 3.96 m | 4.24 m x 3.96 m |
| Main Level | Primary Bedroom | 4.7 m | 3.33 m | 4.7 m x 3.33 m |
| Main Level | Bedroom | 3.76 m | 3.68 m | 3.76 m x 3.68 m |
https://www.realtor.ca/real-estate/28683250/35-water-street-puslinch-morriston-morriston
Contact Us
Contact us for more information
Don Nicolson
Broker
https://www.forestandbridgerealestate.com/
Contact me
Resources
About me
Nicole Bartlett, Sales Representative, Coldwell Banker Star Real Estate, Brokerage
© 2023 Nicole Bartlett- All rights reserved | Made with ❤️ by Jet Branding
