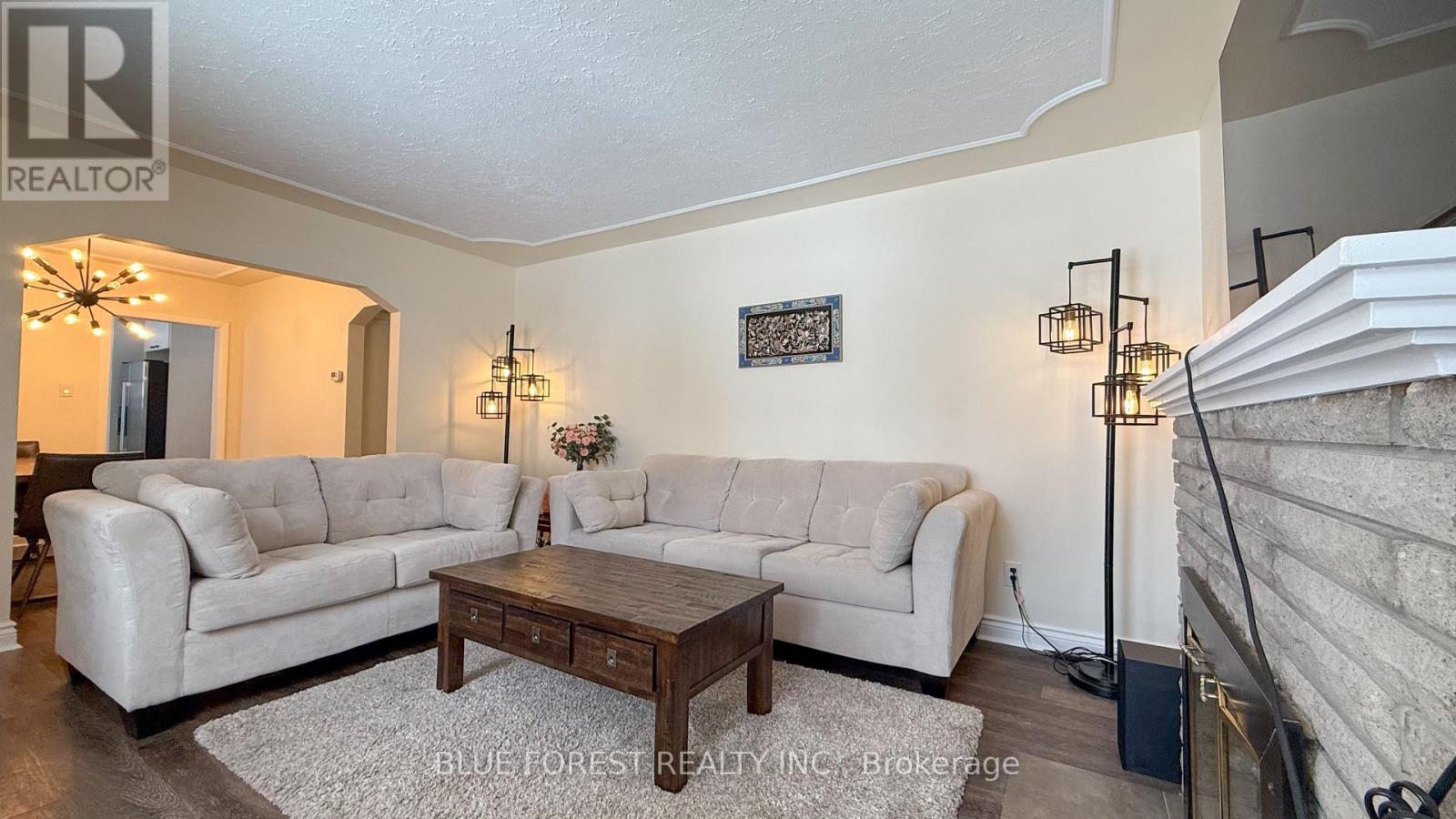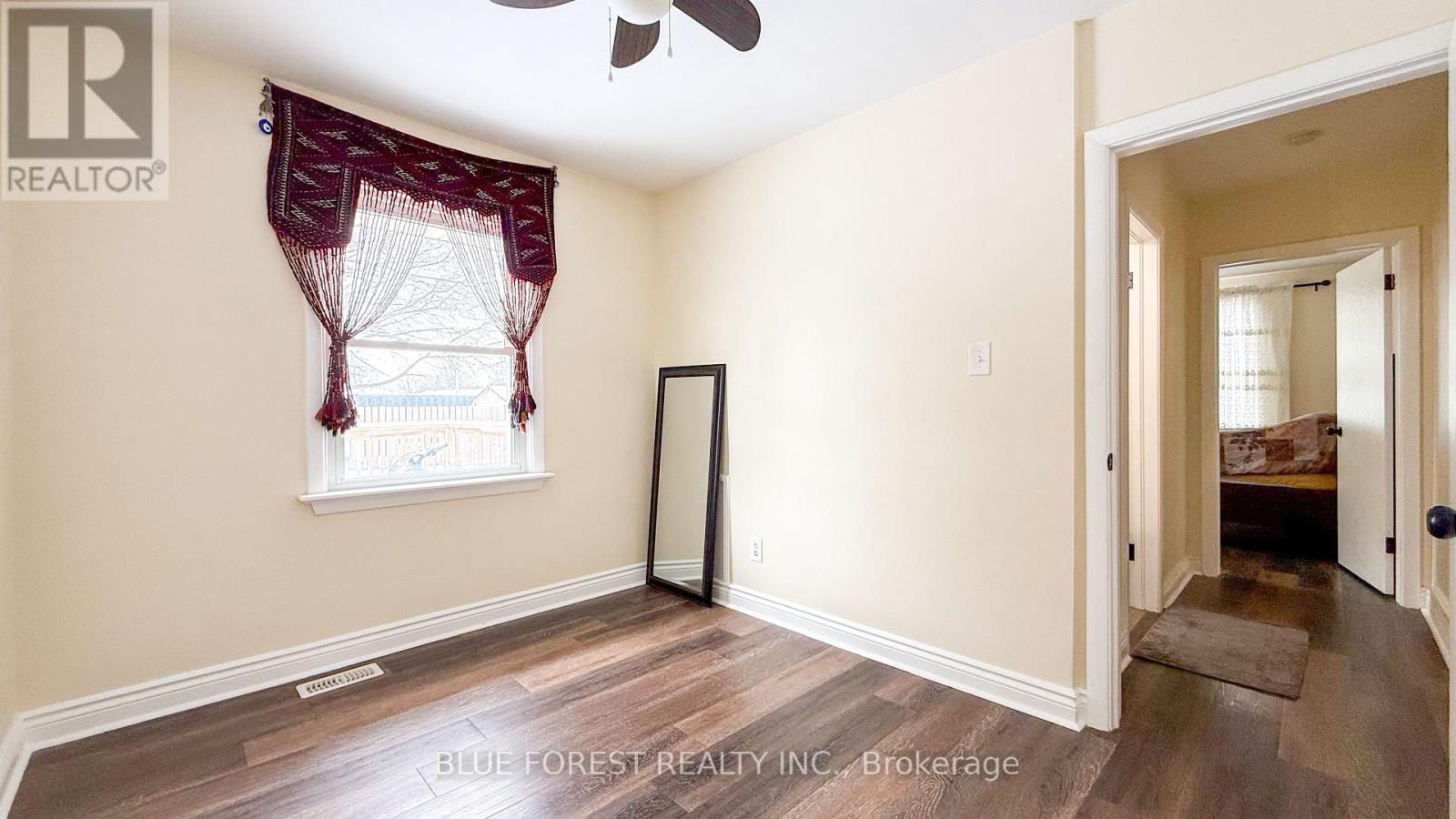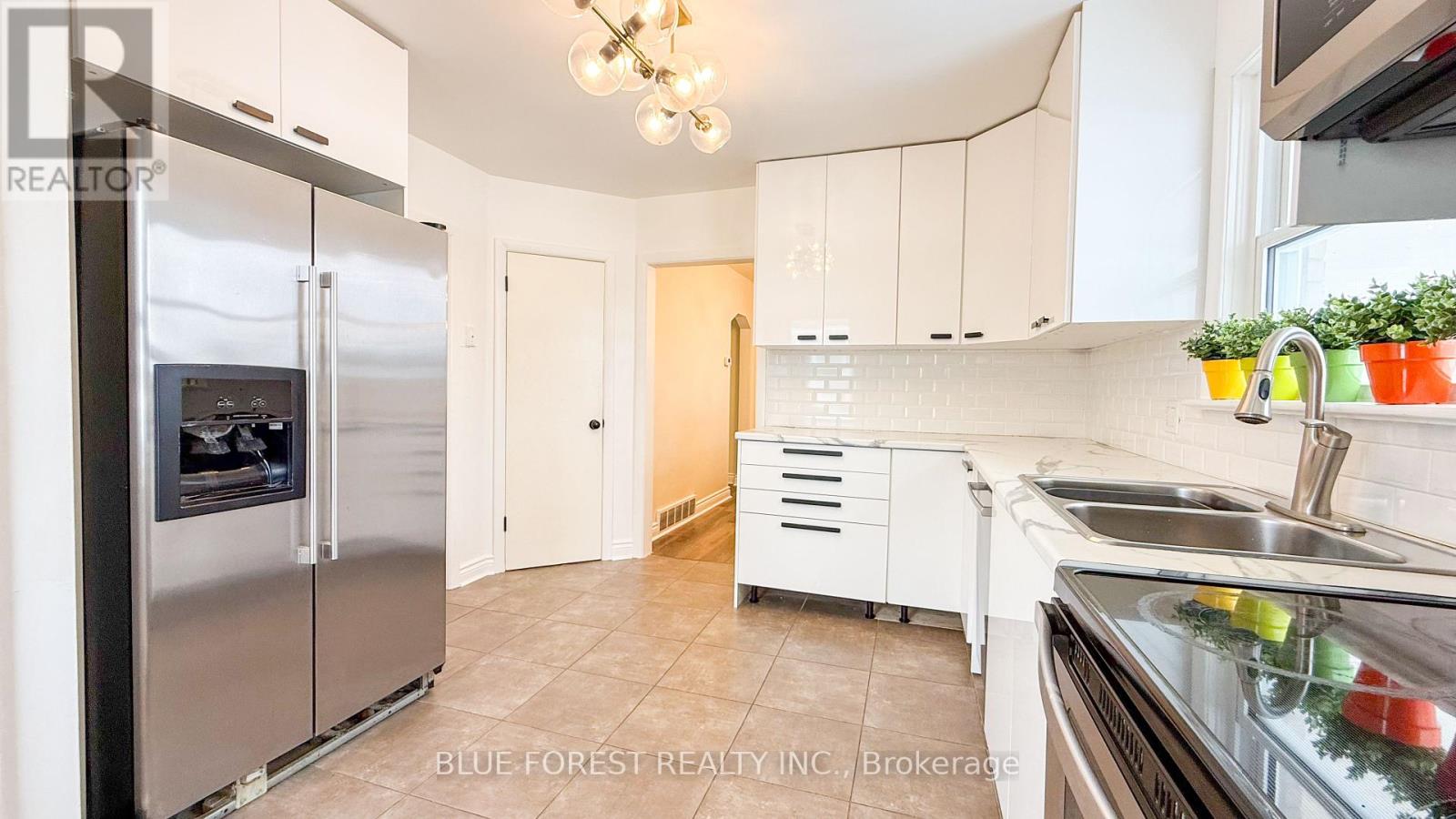35 Tweedsmuir Avenue, London, Ontario N5W 1K6 (27914472)
35 Tweedsmuir Avenue London, Ontario N5W 1K6
$2,550 Monthly
Welcome to this solid all-brick bungalow in the desirable Fairmont neighbourhood! This well-maintained home offers 2 bedrooms plus an office and 1.5 bathrooms, making it perfect for small families, professionals, or retirees. This home is a furnished rental, including furnishings for a bedroom, living room, dining room and rec room. Conveniently located near both public and Catholic schools, this home is just down the road from Fairmont Park, with grocery stores and shopping nearby. Enjoy exceptional privacy with no neighbours to the south or west. The fully fenced backyard provides a safe space for kids to play, while the spacious back deck is perfect for entertaining or relaxing. Inside, the bright and inviting basement features a large rec room that spans the width of the home, complete with a natural gas fireplace. (id:53015)
Property Details
| MLS® Number | X11972447 |
| Property Type | Single Family |
| Community Name | East O |
| Parking Space Total | 2 |
| Structure | Deck |
Building
| Bathroom Total | 2 |
| Bedrooms Above Ground | 3 |
| Bedrooms Total | 3 |
| Appliances | Dishwasher, Dryer, Furniture, Stove, Washer, Refrigerator |
| Architectural Style | Bungalow |
| Basement Development | Finished |
| Basement Type | Full (finished) |
| Construction Style Attachment | Detached |
| Cooling Type | Central Air Conditioning |
| Exterior Finish | Brick |
| Foundation Type | Concrete |
| Half Bath Total | 1 |
| Heating Fuel | Natural Gas |
| Heating Type | Forced Air |
| Stories Total | 1 |
| Type | House |
| Utility Water | Municipal Water |
Parking
| No Garage |
Land
| Acreage | No |
| Sewer | Sanitary Sewer |
| Size Depth | 100 Ft |
| Size Frontage | 60 Ft |
| Size Irregular | 60 X 100 Ft |
| Size Total Text | 60 X 100 Ft |
Rooms
| Level | Type | Length | Width | Dimensions |
|---|---|---|---|---|
| Lower Level | Recreational, Games Room | 10.89 m | 3.4 m | 10.89 m x 3.4 m |
| Lower Level | Laundry Room | 3.35 m | 2.71 m | 3.35 m x 2.71 m |
| Main Level | Living Room | 4.64 m | 3.6 m | 4.64 m x 3.6 m |
| Main Level | Dining Room | 3.04 m | 2.76 m | 3.04 m x 2.76 m |
| Main Level | Kitchen | 3.96 m | 3.4 m | 3.96 m x 3.4 m |
| Main Level | Primary Bedroom | 3.35 m | 3.3 m | 3.35 m x 3.3 m |
| Main Level | Bedroom 2 | 3.63 m | 2.1 m | 3.63 m x 2.1 m |
| Main Level | Office | 1.89 m | 3.4 m | 1.89 m x 3.4 m |
https://www.realtor.ca/real-estate/27914472/35-tweedsmuir-avenue-london-east-o
Interested?
Contact us for more information

Selena Nicholas
Salesperson
https://selenanicholas.com/

931 Oxford Street East
London, Ontario N5Y 3K1

Neda Beaulac
Broker
(519) 902-9838
https://www.youtube.com/embed/fCqoLzsmj5I
https://www.nedabeaulac.com/
https://www.facebook.com/nedabeaulac
https://www.instagram.com/londononrealtor
https://ca.linkedin.com/in/nedabeaulac

931 Oxford Street East
London, Ontario N5Y 3K1
Contact me
Resources
About me
Nicole Bartlett, Sales Representative, Coldwell Banker Star Real Estate, Brokerage
© 2023 Nicole Bartlett- All rights reserved | Made with ❤️ by Jet Branding






















