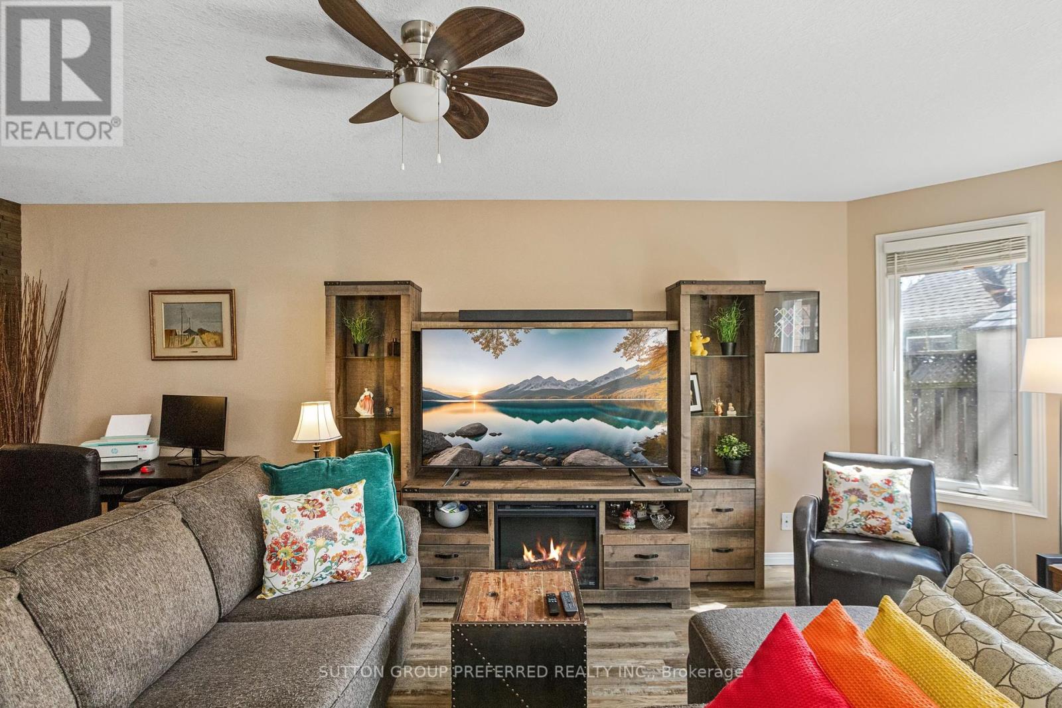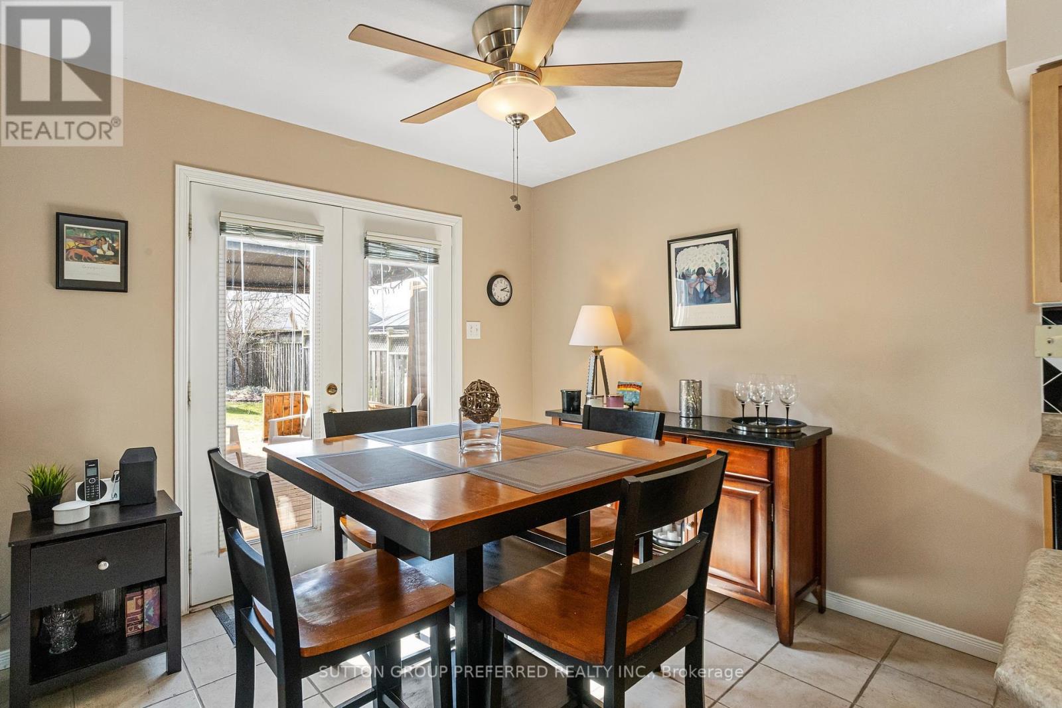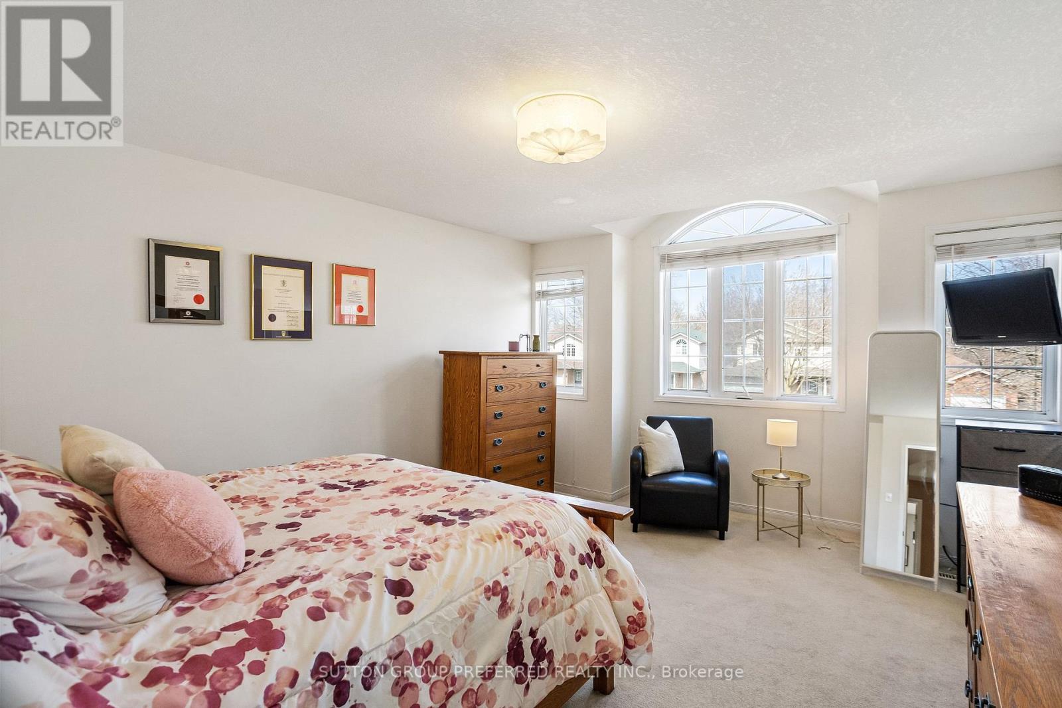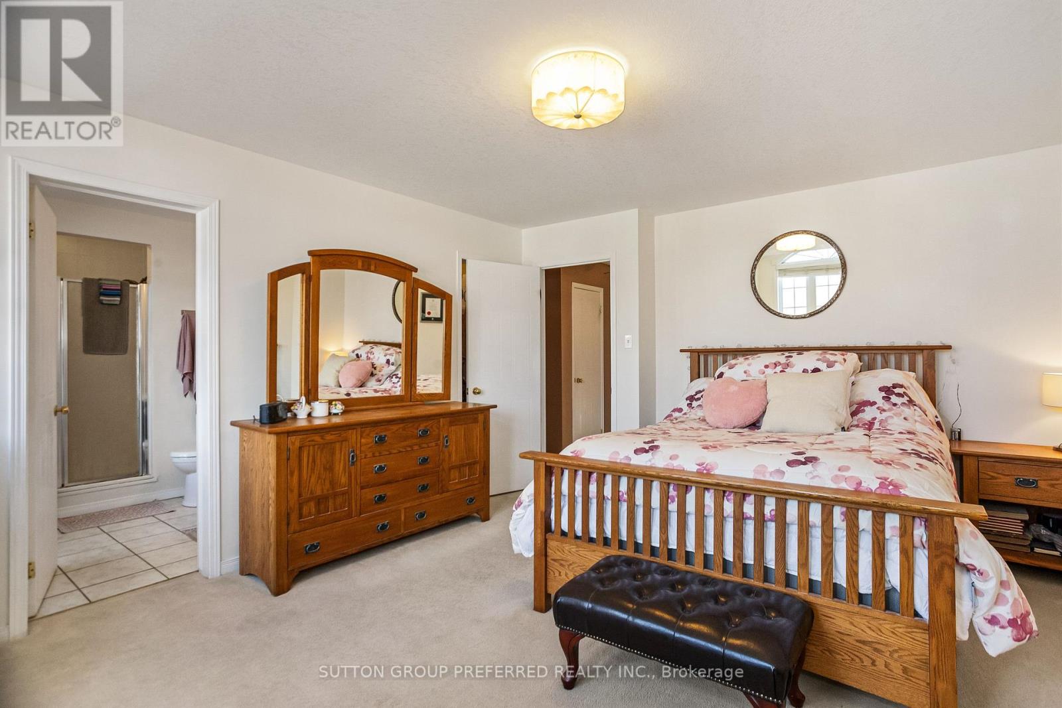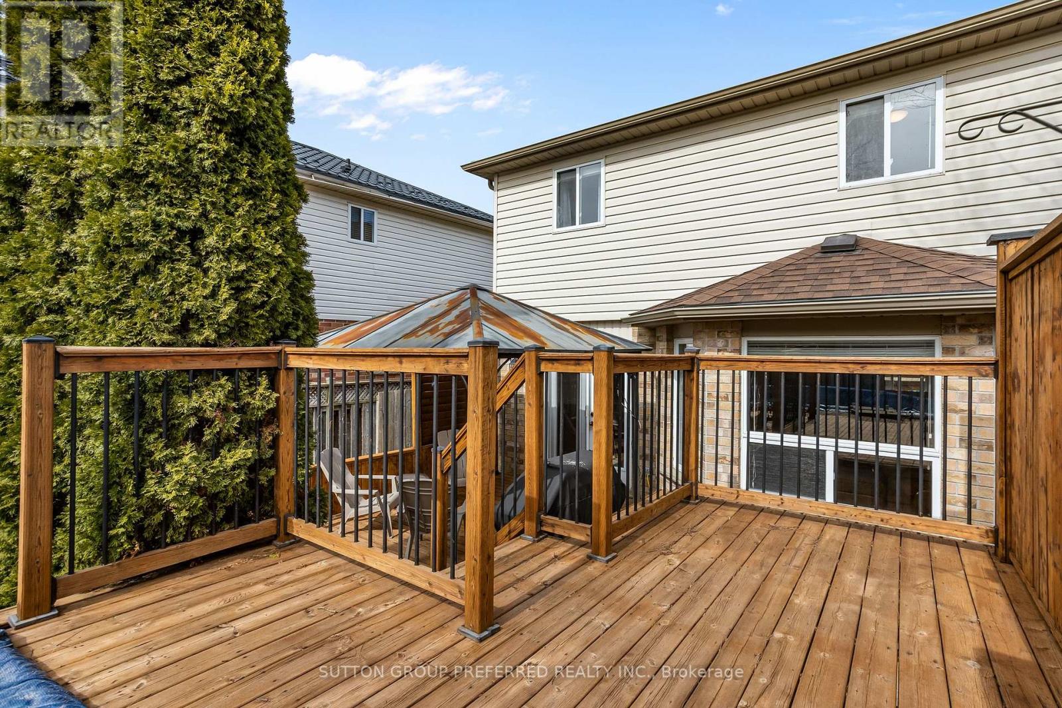347 Ridgeview Court, London, Ontario N5Y 6H7 (28069479)
347 Ridgeview Court London, Ontario N5Y 6H7
$664,900
Welcome to 347 Ridgeview Court! Nestled at the end of a quiet cul-de-sac and just steps away from walking trails and a park, this well maintained two-storey home offers the perfect blend of comfort, convenience, and charm perfect for families searching for their next home. Boasting three spacious bedrooms and three bathrooms, this home is designed to accommodate your growing needs. The primary bedroom is complete with a three-piece ensuite and walk-in closet. A second-floor laundry room adds everyday convenience, while a basement rough-in provides the option for a fourth full bathroom in the future.The open-concept main floor seamlessly connects the kitchen, dining area, and family room perfect for entertaining and making memories. Step outside to your multi-tiered deck and gazebo, where you can relax while watching the kids enjoy the above-ground pool in the fully fenced backyard. Practicality meets convenience with an attached two-car garage and an extended driveway that easily accommodates up to five additional vehicles. A short drive from Western University, Fanshawe College, Masonville, and University Hospital, this home provides easy access to top schools, shopping, and essential amenities. Roof was updated in 2017. Don't miss this incredible opportunity schedule your showing today! (id:53015)
Property Details
| MLS® Number | X12039540 |
| Property Type | Single Family |
| Community Name | East A |
| Amenities Near By | Hospital, Park |
| Equipment Type | Water Heater - Gas |
| Features | Cul-de-sac, Irregular Lot Size, Flat Site, Sump Pump |
| Parking Space Total | 7 |
| Pool Type | Above Ground Pool |
| Rental Equipment Type | Water Heater - Gas |
| Structure | Deck |
Building
| Bathroom Total | 3 |
| Bedrooms Above Ground | 3 |
| Bedrooms Total | 3 |
| Age | 16 To 30 Years |
| Amenities | Fireplace(s) |
| Appliances | Dishwasher, Dryer, Stove, Washer, Refrigerator |
| Basement Development | Finished |
| Basement Type | N/a (finished) |
| Construction Style Attachment | Detached |
| Cooling Type | Central Air Conditioning |
| Exterior Finish | Brick, Vinyl Siding |
| Fireplace Present | Yes |
| Fireplace Total | 1 |
| Foundation Type | Poured Concrete |
| Half Bath Total | 1 |
| Heating Fuel | Natural Gas |
| Heating Type | Forced Air |
| Stories Total | 2 |
| Type | House |
| Utility Water | Municipal Water |
Parking
| Attached Garage | |
| Garage |
Land
| Acreage | No |
| Fence Type | Fenced Yard |
| Land Amenities | Hospital, Park |
| Landscape Features | Landscaped |
| Sewer | Sanitary Sewer |
| Size Depth | 120 Ft |
| Size Frontage | 38 Ft ,7 In |
| Size Irregular | 38.6 X 120 Ft ; 15.98ftx120ftx35.57ftx122.47ftx22.72ft |
| Size Total Text | 38.6 X 120 Ft ; 15.98ftx120ftx35.57ftx122.47ftx22.72ft |
Rooms
| Level | Type | Length | Width | Dimensions |
|---|---|---|---|---|
| Second Level | Primary Bedroom | 4.65 m | 3.89 m | 4.65 m x 3.89 m |
| Second Level | Bedroom 2 | 2.95 m | 3.1 m | 2.95 m x 3.1 m |
| Second Level | Bedroom 3 | 3.23 m | 3 m | 3.23 m x 3 m |
| Second Level | Laundry Room | 2.06 m | 1.91 m | 2.06 m x 1.91 m |
| Second Level | Bathroom | Measurements not available | ||
| Second Level | Bathroom | Measurements not available | ||
| Main Level | Family Room | 6.32 m | 3.66 m | 6.32 m x 3.66 m |
| Main Level | Kitchen | 5.97 m | 2.87 m | 5.97 m x 2.87 m |
| Main Level | Bathroom | Measurements not available |
https://www.realtor.ca/real-estate/28069479/347-ridgeview-court-london-east-a
Interested?
Contact us for more information
Scott Rumas
Broker
(519) 851-8837
www.rumas.ca/
https://www.facebook.com/scottrumasrealtor
https://www.linkedin.com/in/scott-rumas-00952812/

Contact me
Resources
About me
Nicole Bartlett, Sales Representative, Coldwell Banker Star Real Estate, Brokerage
© 2023 Nicole Bartlett- All rights reserved | Made with ❤️ by Jet Branding






