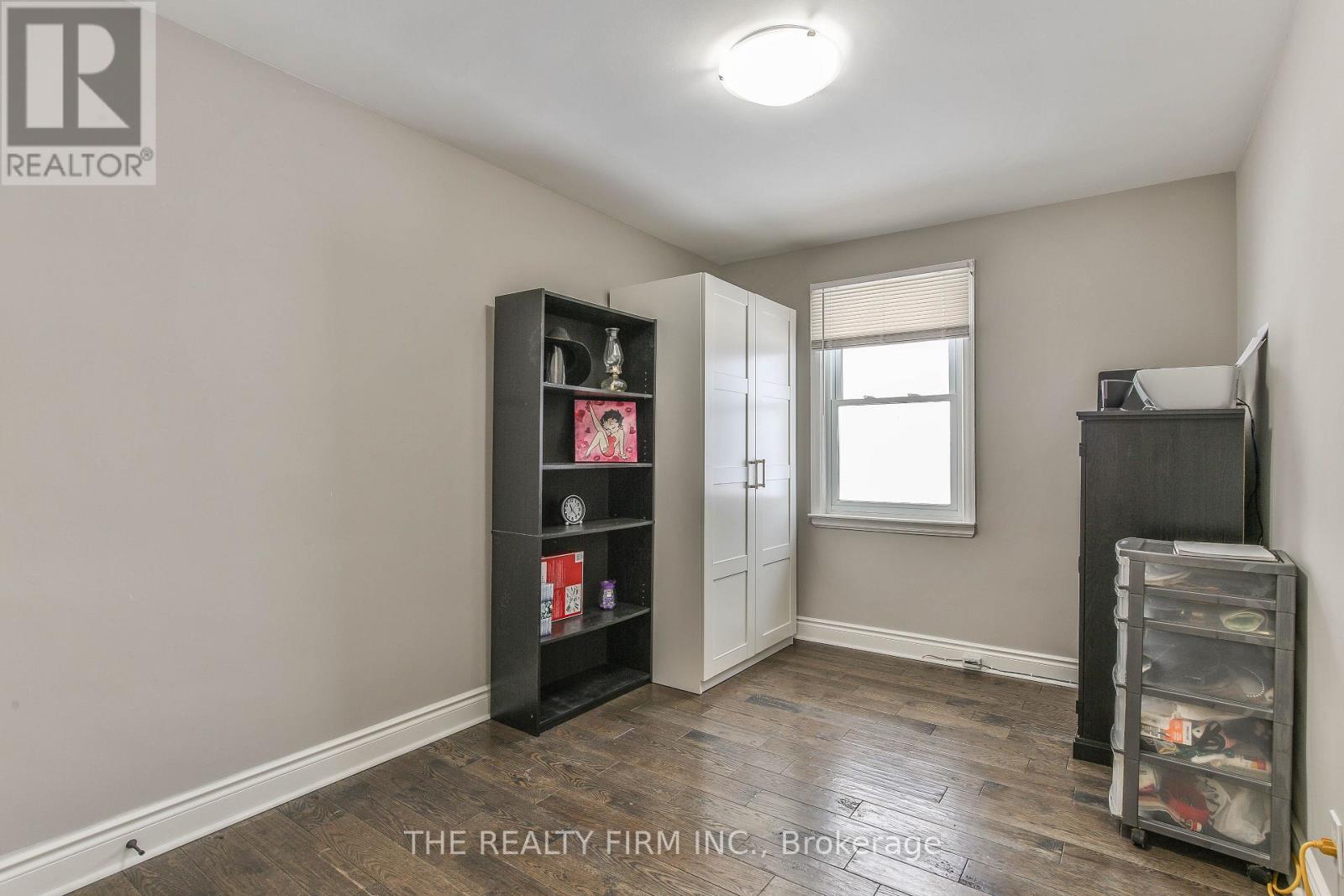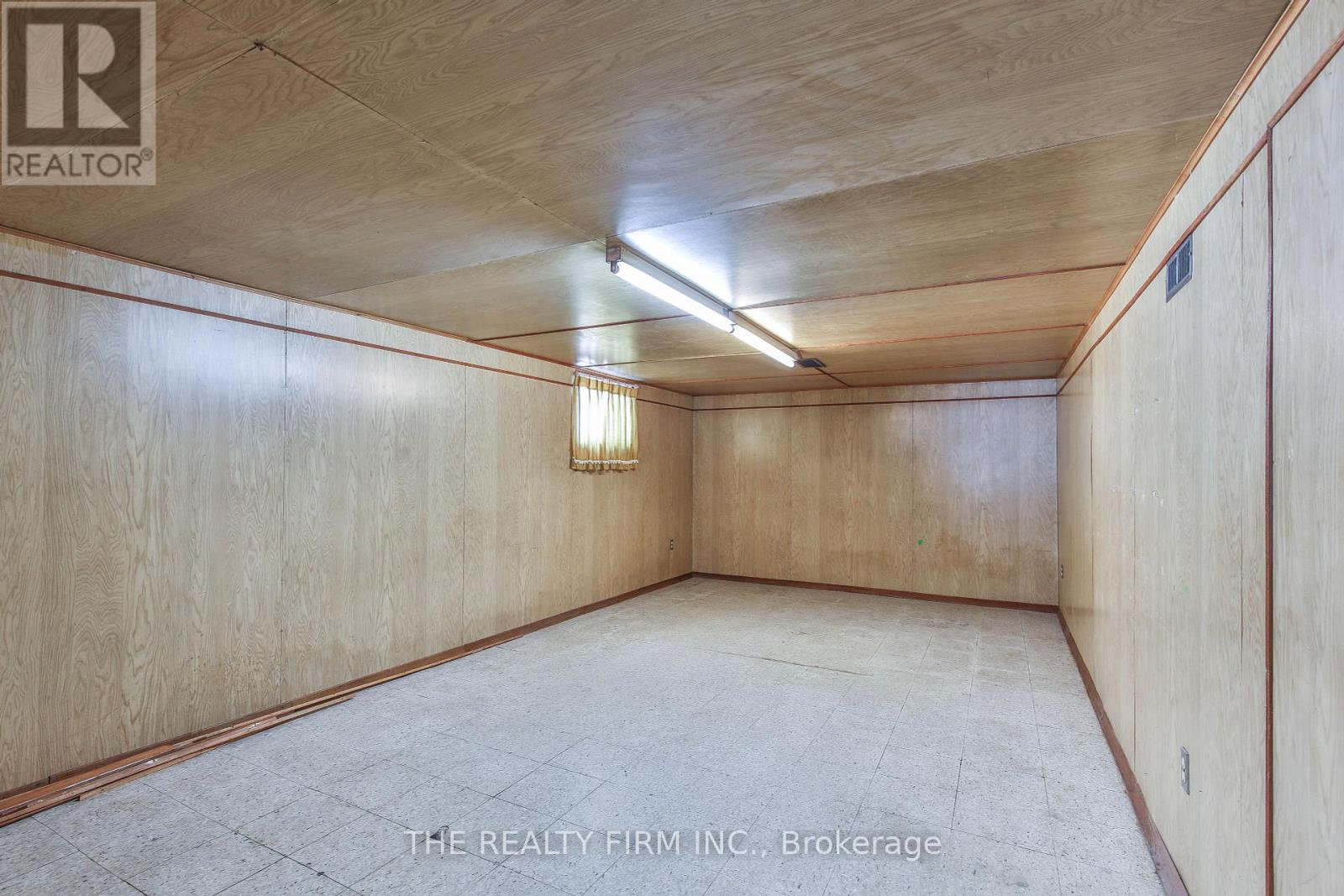344 Calgary Street, London, Ontario N5W 4X5 (27908631)
344 Calgary Street London, Ontario N5W 4X5
$494,900
Updated Brick bungalow on a quiet street in London's desirable Argyle neighbourhood! This lovely home has had many recent renovations, including updated flooring & paint all throughout the main floor, along with a beautifully renovated kitchen and bathroom. In addition, the furnace & central air are updated, along with many of the windows. Downstairs, there is a recroom, laundry, utility room, bathroom, lots of storage, and a room that could become a 2nd kitchen (already has a sink and older cabinets). The home has a side entrance, giving the option of a separate entrance to the basement. Outside, there is plentiful parking in the long driveway, a detached garage, and a large backyard! Argyle Mall is closeby, along with plentiful shopping and restaurants on Dundas Street. Plus bus routes are available nearby on both Dundas and Wavell, and East Lions Park and Community Centre are just a short walk away. (id:53015)
Property Details
| MLS® Number | X11970158 |
| Property Type | Single Family |
| Community Name | East H |
| Equipment Type | Water Heater |
| Parking Space Total | 4 |
| Rental Equipment Type | Water Heater |
Building
| Bathroom Total | 2 |
| Bedrooms Above Ground | 2 |
| Bedrooms Total | 2 |
| Appliances | Dishwasher, Dryer, Refrigerator, Stove, Washer |
| Architectural Style | Bungalow |
| Basement Development | Partially Finished |
| Basement Type | Full (partially Finished) |
| Construction Style Attachment | Detached |
| Cooling Type | Central Air Conditioning |
| Exterior Finish | Brick |
| Foundation Type | Poured Concrete |
| Half Bath Total | 1 |
| Heating Fuel | Natural Gas |
| Heating Type | Forced Air |
| Stories Total | 1 |
| Type | House |
| Utility Water | Municipal Water |
Parking
| Detached Garage |
Land
| Acreage | No |
| Sewer | Sanitary Sewer |
| Size Depth | 115 Ft ,3 In |
| Size Frontage | 50 Ft ,1 In |
| Size Irregular | 50.12 X 115.31 Ft |
| Size Total Text | 50.12 X 115.31 Ft |
| Zoning Description | R2-3 |
Rooms
| Level | Type | Length | Width | Dimensions |
|---|---|---|---|---|
| Lower Level | Recreational, Games Room | 6.63 m | 3.56 m | 6.63 m x 3.56 m |
| Lower Level | Other | 3.56 m | 3.54 m | 3.56 m x 3.54 m |
| Lower Level | Other | 3.62 m | 2.47 m | 3.62 m x 2.47 m |
| Main Level | Living Room | 4.9 m | 3.64 m | 4.9 m x 3.64 m |
| Main Level | Dining Room | 3.63 m | 2.65 m | 3.63 m x 2.65 m |
| Main Level | Kitchen | 3.68 m | 3.46 m | 3.68 m x 3.46 m |
| Main Level | Primary Bedroom | 3.66 m | 3.57 m | 3.66 m x 3.57 m |
| Main Level | Bedroom | 3.59 m | 2.68 m | 3.59 m x 2.68 m |
https://www.realtor.ca/real-estate/27908631/344-calgary-street-london-east-h
Interested?
Contact us for more information
Contact me
Resources
About me
Nicole Bartlett, Sales Representative, Coldwell Banker Star Real Estate, Brokerage
© 2023 Nicole Bartlett- All rights reserved | Made with ❤️ by Jet Branding


































