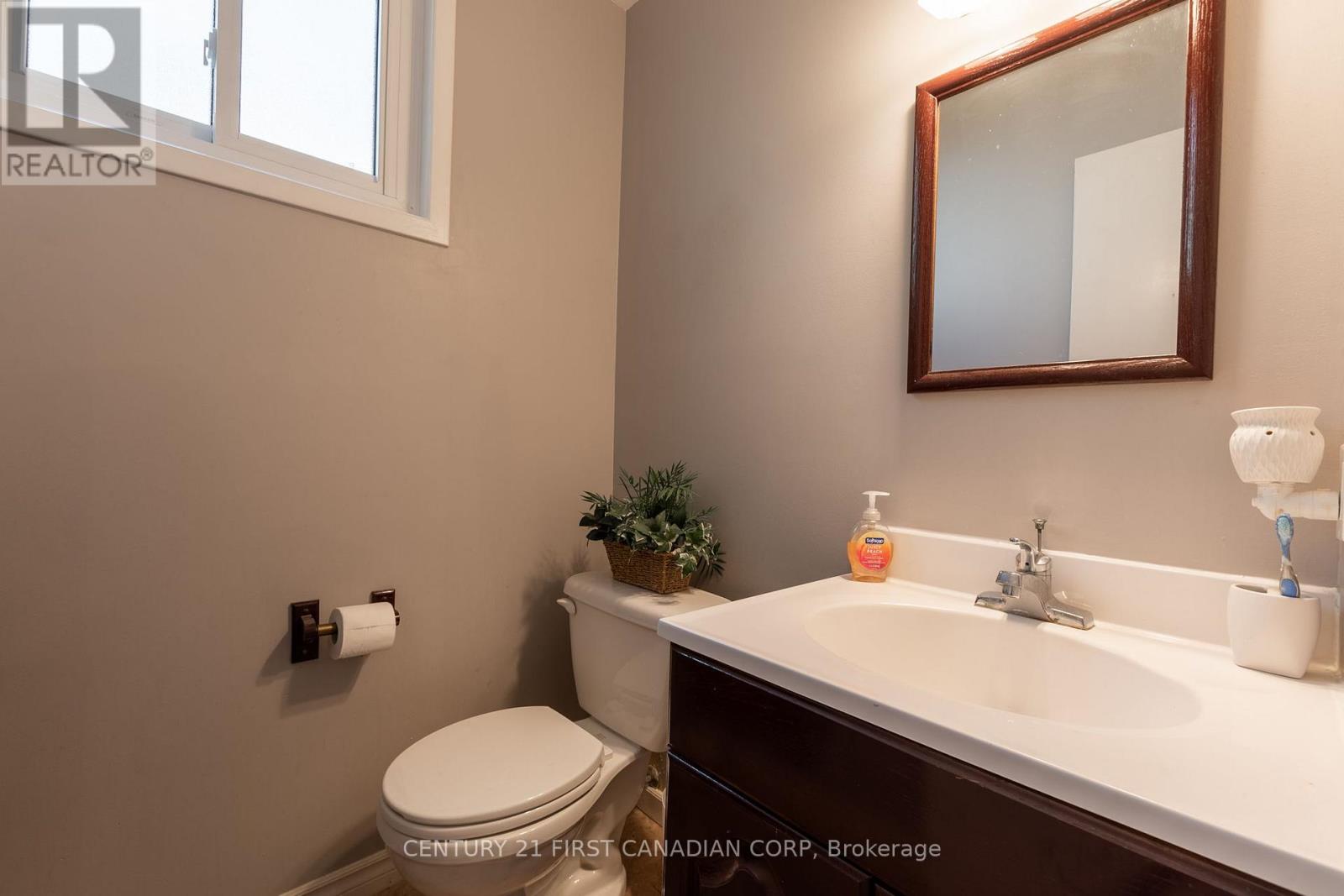34 Blue Ridge Crescent, London, Ontario N6K 2X1 (27600711)
34 Blue Ridge Crescent London, Ontario N6K 2X1
$614,900
3+1 bedroom back-split located in sought after Byron. This beautiful and well kept home features 3 generous-sized bedrooms and a full bath on the 2nd floor. The main floor family room with gas fireplace will set the cozy mood on the cold winter nights. Located in the walkout basement is the 4th bedroom with 1/2 bath ensuite and rec room. Sit out back in your large and private backyard with mature trees. With restaurants, shopping, skiing, mountain biking, and public transit nearby, you wont have to go far for what you need. (id:53015)
Property Details
| MLS® Number | X9770516 |
| Property Type | Single Family |
| Community Name | South K |
| Equipment Type | Water Heater - Gas |
| Features | Flat Site |
| Parking Space Total | 3 |
| Rental Equipment Type | Water Heater - Gas |
| Structure | Patio(s), Shed |
Building
| Bathroom Total | 2 |
| Bedrooms Above Ground | 3 |
| Bedrooms Below Ground | 1 |
| Bedrooms Total | 4 |
| Amenities | Fireplace(s) |
| Appliances | Dishwasher, Dryer, Refrigerator, Stove, Washer, Window Coverings |
| Basement Development | Finished |
| Basement Features | Walk Out |
| Basement Type | N/a (finished) |
| Construction Style Attachment | Detached |
| Construction Style Split Level | Backsplit |
| Cooling Type | Central Air Conditioning |
| Exterior Finish | Brick, Vinyl Siding |
| Fireplace Present | Yes |
| Foundation Type | Poured Concrete |
| Half Bath Total | 1 |
| Heating Fuel | Natural Gas |
| Heating Type | Forced Air |
| Type | House |
| Utility Water | Municipal Water |
Land
| Acreage | No |
| Sewer | Sanitary Sewer |
| Size Depth | 115 Ft ,3 In |
| Size Frontage | 43 Ft ,9 In |
| Size Irregular | 43.78 X 115.29 Ft |
| Size Total Text | 43.78 X 115.29 Ft|under 1/2 Acre |
| Zoning Description | R1-6 |
Rooms
| Level | Type | Length | Width | Dimensions |
|---|---|---|---|---|
| Lower Level | Other | 3.49 m | 4.51 m | 3.49 m x 4.51 m |
| Lower Level | Bathroom | 1.58 m | 1.58 m | 1.58 m x 1.58 m |
| Lower Level | Bedroom 4 | 2.86 m | 3.06 m | 2.86 m x 3.06 m |
| Lower Level | Family Room | 6.86 m | 4.54 m | 6.86 m x 4.54 m |
| Lower Level | Utility Room | 6.22 m | 5.49 m | 6.22 m x 5.49 m |
| Main Level | Living Room | 3.7 m | 4.44 m | 3.7 m x 4.44 m |
| Main Level | Dining Room | 3.2 m | 3.07 m | 3.2 m x 3.07 m |
| Main Level | Foyer | 1.35 m | 2.42 m | 1.35 m x 2.42 m |
| Main Level | Kitchen | 4.44 m | 2.81 m | 4.44 m x 2.81 m |
| Upper Level | Bedroom | 3.31 m | 2.8 m | 3.31 m x 2.8 m |
| Upper Level | Bedroom 2 | 2.69 m | 3 m | 2.69 m x 3 m |
| Upper Level | Bedroom 3 | 2.81 m | 3.99 m | 2.81 m x 3.99 m |
Utilities
| Cable | Installed |
| Sewer | Installed |
https://www.realtor.ca/real-estate/27600711/34-blue-ridge-crescent-london-south-k
Interested?
Contact us for more information

Mark Hammond
Salesperson
420 York Street
London, Ontario N6B 1R1

Matt Lobsinger
Salesperson
420 York Street
London, Ontario N6B 1R1
Contact me
Resources
About me
Nicole Bartlett, Sales Representative, Coldwell Banker Star Real Estate, Brokerage
© 2023 Nicole Bartlett- All rights reserved | Made with ❤️ by Jet Branding









































