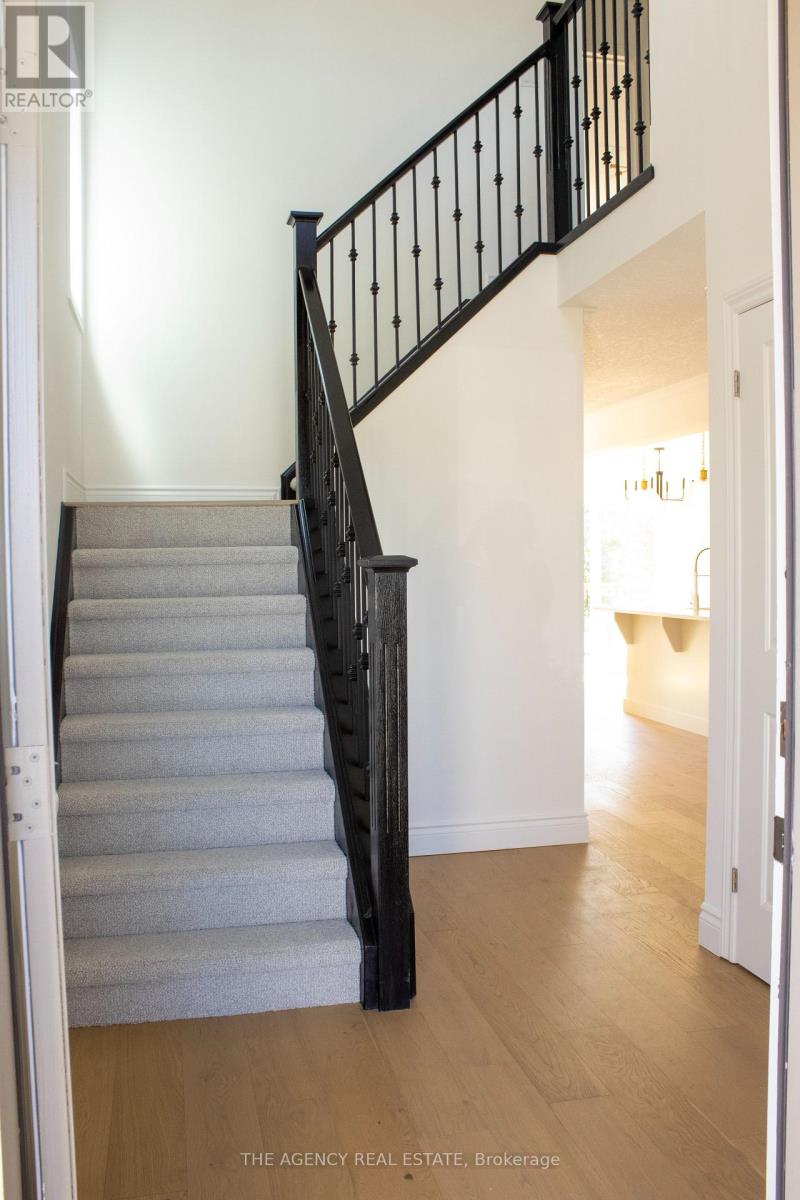3386 Emily Carr Lane, London, Ontario N6L 0A3 (26989728)
3386 Emily Carr Lane London, Ontario N6L 0A3
$823,900
Welcome to 3386 Emily Carr Lane, a beautifully renovated 4-bedroom, 4-bathroom home in the heart of London, Ontario. This stunning property offers a blend of modern amenities and timeless elegance.Step inside to discover a meticulously transformed interior with new hardwood floors on the main and upper levels, and high-quality vinyl flooring in the basement. The brand-new kitchen features sleek modern cabinetry, luxurious countertops, and state-of-the-art stainless steel appliances. Every bathroom has been upgraded with new plumbing fixtures and modern toilets, while new lighting fixtures throughout the house enhance the bright, welcoming atmosphere. Fresh paint and trim complete the polished look.The second level includes three spacious bedrooms, with a large primary bedroom boasting a luxurious en-suite bathroom. The fully finished basement adds significant living space, featuring a fourth bedroom and an additional bathroom, ideal for guests or a home office.Enjoy outdoor living on the composite deck, perfect for entertaining or relaxing. The driveway has been levelled, and refreshed landscaping enhances the curb appeal. Situated in the desirable Copperfield neighbourhood, this move-in-ready home offers convenient access to local amenities, schools, parks, and shopping centers. Don't miss the opportunity to make 3386 Emily Carr Lane your own. (id:53015)
Open House
This property has open houses!
2:00 pm
Ends at:4:00 pm
2:00 pm
Ends at:4:00 pm
Property Details
| MLS® Number | X8398892 |
| Property Type | Single Family |
| Community Name | SouthW |
| Parking Space Total | 4 |
Building
| Bathroom Total | 4 |
| Bedrooms Above Ground | 3 |
| Bedrooms Below Ground | 1 |
| Bedrooms Total | 4 |
| Appliances | Dishwasher, Garage Door Opener, Range, Refrigerator, Stove |
| Basement Development | Finished |
| Basement Type | N/a (finished) |
| Construction Style Attachment | Detached |
| Cooling Type | Central Air Conditioning |
| Exterior Finish | Brick, Vinyl Siding |
| Foundation Type | Poured Concrete |
| Half Bath Total | 1 |
| Heating Fuel | Natural Gas |
| Heating Type | Forced Air |
| Stories Total | 2 |
| Type | House |
| Utility Water | Municipal Water |
Parking
| Attached Garage |
Land
| Acreage | No |
| Sewer | Sanitary Sewer |
| Size Depth | 105 Ft |
| Size Frontage | 32 Ft |
| Size Irregular | 32.9 X 105.26 Ft |
| Size Total Text | 32.9 X 105.26 Ft |
| Zoning Description | H*r1-3 |
Rooms
| Level | Type | Length | Width | Dimensions |
|---|---|---|---|---|
| Second Level | Bedroom | 3.35 m | 2.74 m | 3.35 m x 2.74 m |
| Second Level | Bedroom | 3.86 m | 3 m | 3.86 m x 3 m |
| Second Level | Bedroom | 4.5 m | 4.09 m | 4.5 m x 4.09 m |
| Lower Level | Living Room | 4.57 m | 3.96 m | 4.57 m x 3.96 m |
| Lower Level | Bedroom | 4.09 m | 3.35 m | 4.09 m x 3.35 m |
| Main Level | Kitchen | 3.96 m | 2.77 m | 3.96 m x 2.77 m |
| Main Level | Dining Room | 2.74 m | 2.74 m | 2.74 m x 2.74 m |
| Main Level | Laundry Room | 2.62 m | 1.98 m | 2.62 m x 1.98 m |
https://www.realtor.ca/real-estate/26989728/3386-emily-carr-lane-london-southw
Interested?
Contact us for more information
Luke Cox
Salesperson

304-1886 Oxford Street West
London, Ontario N6K 0J8
Contact me
Resources
About me
Nicole Bartlett, Sales Representative, Coldwell Banker Star Real Estate, Brokerage
© 2023 Nicole Bartlett- All rights reserved | Made with ❤️ by Jet Branding

























