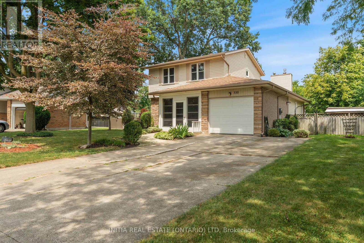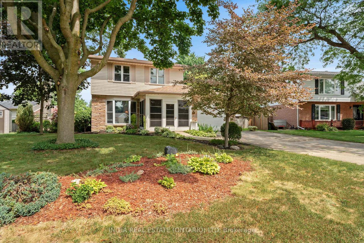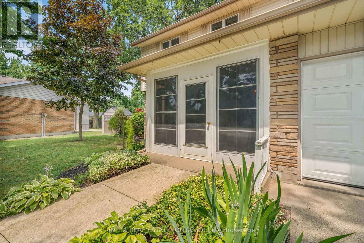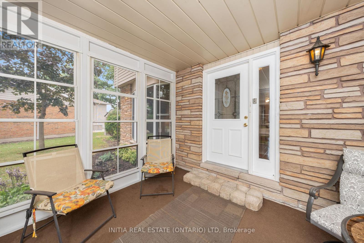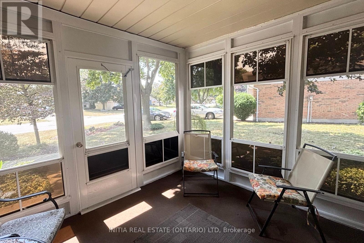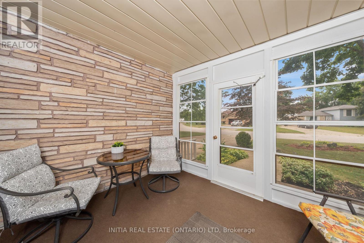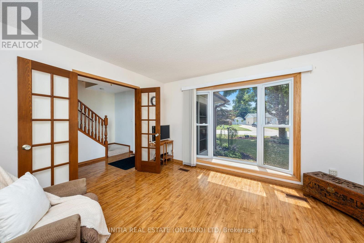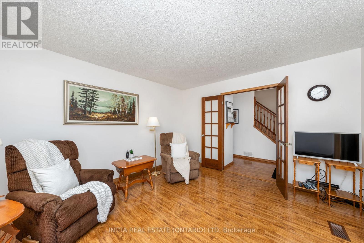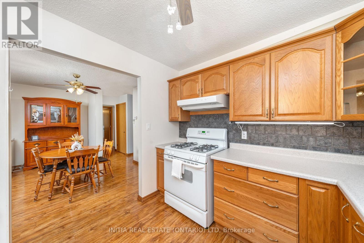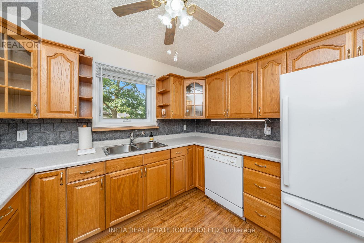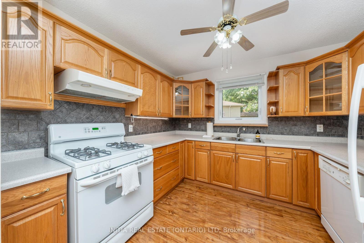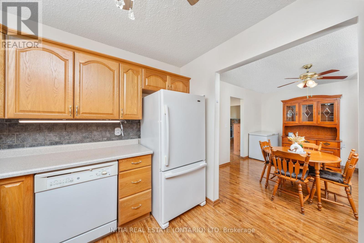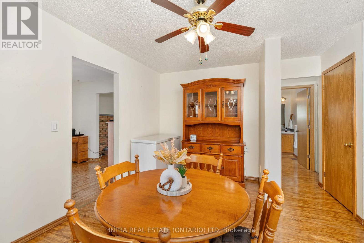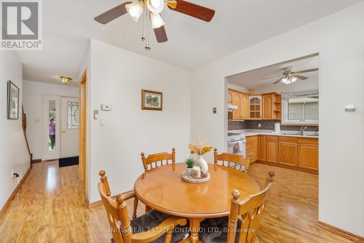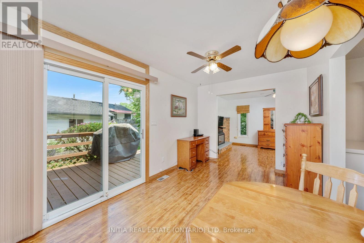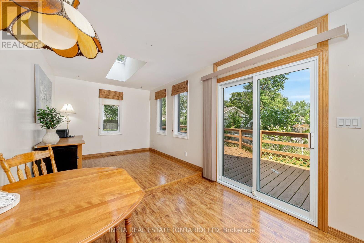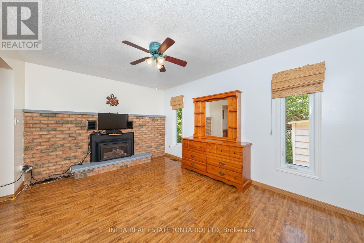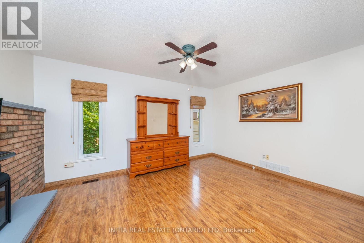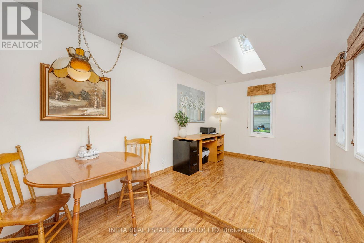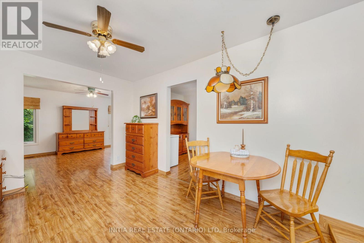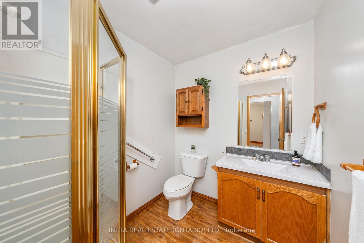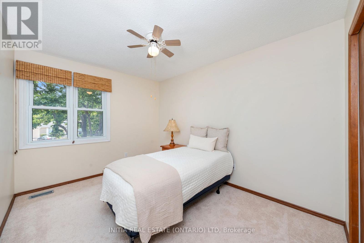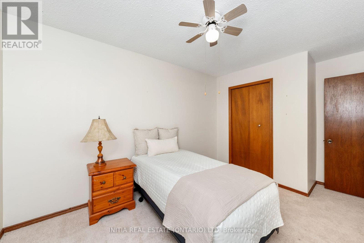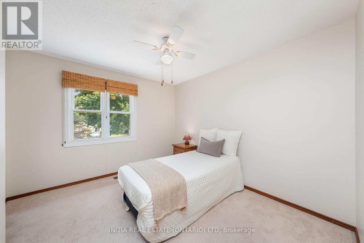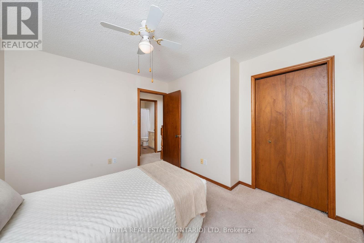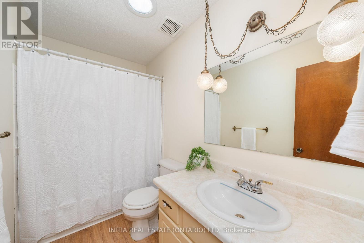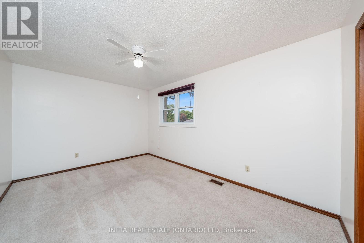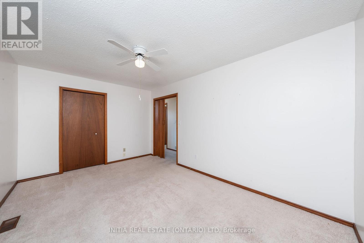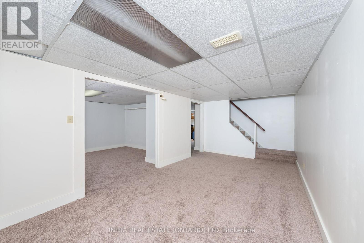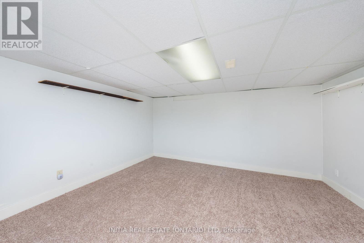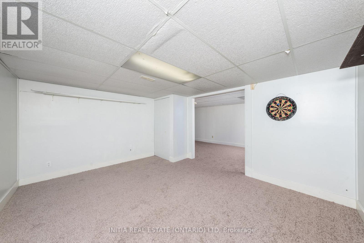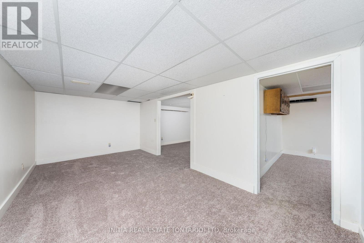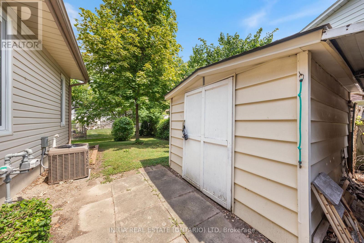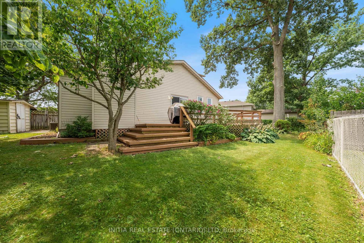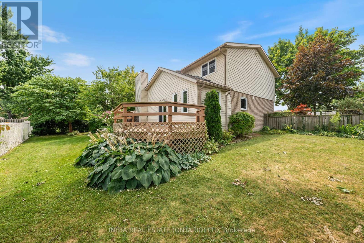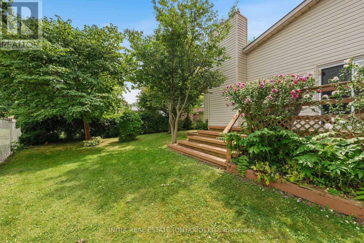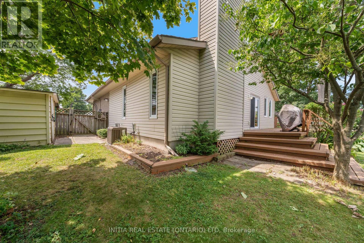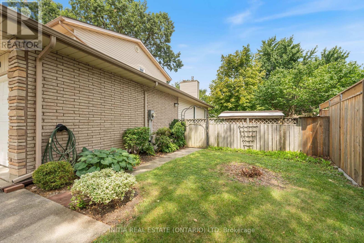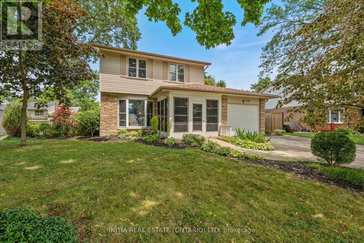330 Willow Crescent, St. Clair, Ontario N0N 1G0 (28688625)
330 Willow Crescent St. Clair, Ontario N0N 1G0
$419,900
Wonderful opportunity to own a move-in ready home in a sought-after, family-friendly neighbourhood and tree lined streets. Step inside to discover large windows and natural light throughout the home. The spacious dining area provides a perfect gathering space for meals, while the inviting living room features a gas fireplace for cozy evenings. A separate sitting room with skylight and patio doors provides easy access to your backyard oasis. The main floor also features a convenient 3-piece bathroom and hardwood floors. Upstairs, you'll find three generously sized bedrooms and a 4-piece bathroom. Finished basement with laundry, rec room, and multi-use room or a game room. Convenient central vacuum system throughout. Furnace '25, C/A '20, Roof '10, Sunroom addition '10. (id:53015)
Property Details
| MLS® Number | X12323783 |
| Property Type | Single Family |
| Community Name | St. Clair |
| Parking Space Total | 5 |
Building
| Bathroom Total | 2 |
| Bedrooms Above Ground | 3 |
| Bedrooms Total | 3 |
| Appliances | Central Vacuum, Dishwasher, Dryer, Furniture, Stove, Washer, Refrigerator |
| Basement Development | Finished |
| Basement Type | Full (finished) |
| Construction Style Attachment | Detached |
| Cooling Type | Central Air Conditioning |
| Exterior Finish | Vinyl Siding, Brick |
| Fireplace Present | Yes |
| Foundation Type | Concrete |
| Heating Fuel | Natural Gas |
| Heating Type | Forced Air |
| Stories Total | 2 |
| Size Interior | 1,500 - 2,000 Ft2 |
| Type | House |
| Utility Water | Municipal Water |
Parking
| Attached Garage | |
| Garage |
Land
| Acreage | No |
| Sewer | Sanitary Sewer |
| Size Depth | 96 Ft ,3 In |
| Size Frontage | 52 Ft ,2 In |
| Size Irregular | 52.2 X 96.3 Ft |
| Size Total Text | 52.2 X 96.3 Ft |
Rooms
| Level | Type | Length | Width | Dimensions |
|---|---|---|---|---|
| Second Level | Primary Bedroom | 4.57 m | 3.05 m | 4.57 m x 3.05 m |
| Second Level | Bedroom | 3.38 m | 2.9 m | 3.38 m x 2.9 m |
| Second Level | Bedroom | 3.69 m | 2.77 m | 3.69 m x 2.77 m |
| Basement | Games Room | 3.54 m | 4.36 m | 3.54 m x 4.36 m |
| Basement | Laundry Room | 3.2 m | 5.49 m | 3.2 m x 5.49 m |
| Basement | Utility Room | 2.62 m | 2.93 m | 2.62 m x 2.93 m |
| Basement | Recreational, Games Room | 5.64 m | 2.29 m | 5.64 m x 2.29 m |
| Main Level | Living Room | 6.89 m | 2.74 m | 6.89 m x 2.74 m |
| Main Level | Family Room | 4.45 m | 3.32 m | 4.45 m x 3.32 m |
| Main Level | Office | 3.96 m | 3.08 m | 3.96 m x 3.08 m |
| Main Level | Kitchen | 2.74 m | 3.26 m | 2.74 m x 3.26 m |
| Main Level | Sunroom | 3.29 m | 2.87 m | 3.29 m x 2.87 m |
| Main Level | Dining Room | 3.96 m | 3.08 m | 3.96 m x 3.08 m |
| Main Level | Foyer | 2.26 m | 1.62 m | 2.26 m x 1.62 m |
https://www.realtor.ca/real-estate/28688625/330-willow-crescent-st-clair-st-clair
Contact Us
Contact us for more information

Candace Keeling
Salesperson
www.investinginlondon.com/
https://www.facebook.com/teaminvestinginlondon/
931 Oxford Street East
London, Ontario N5Y 3K1
Contact me
Resources
About me
Nicole Bartlett, Sales Representative, Coldwell Banker Star Real Estate, Brokerage
© 2023 Nicole Bartlett- All rights reserved | Made with ❤️ by Jet Branding
