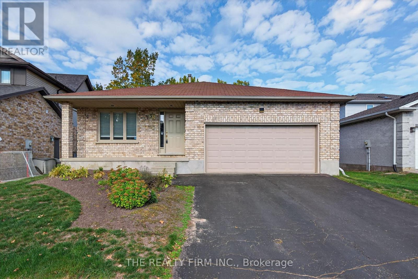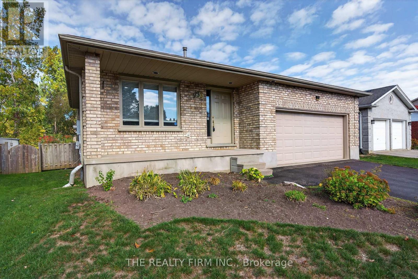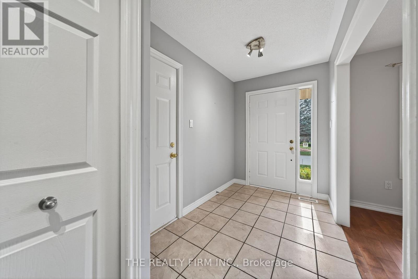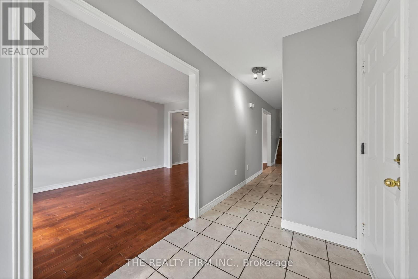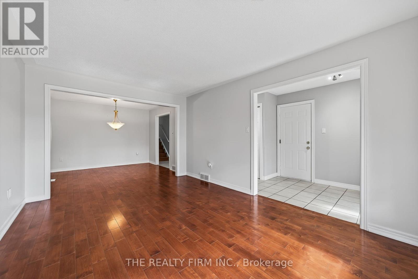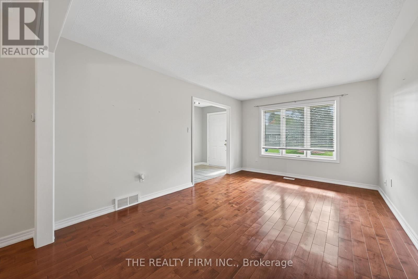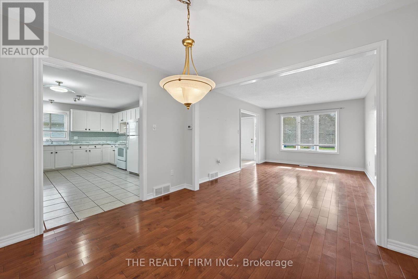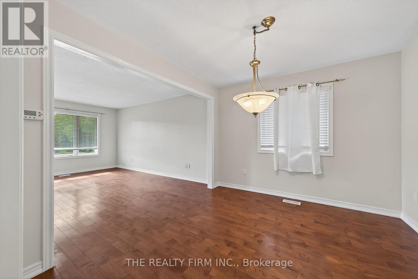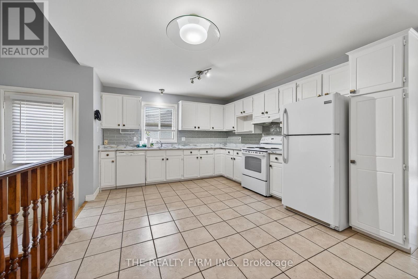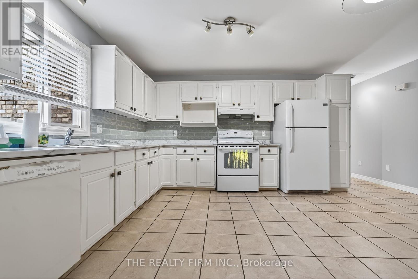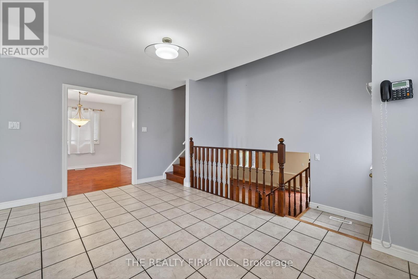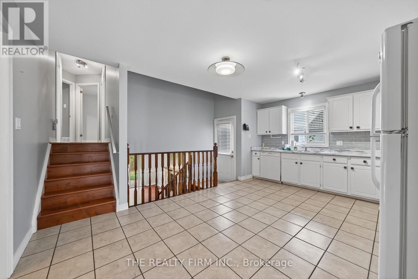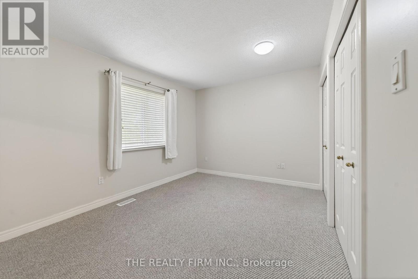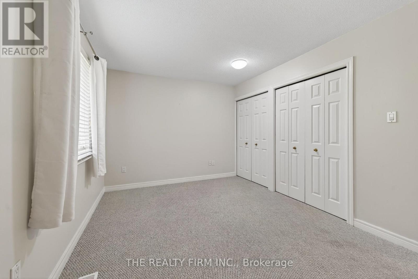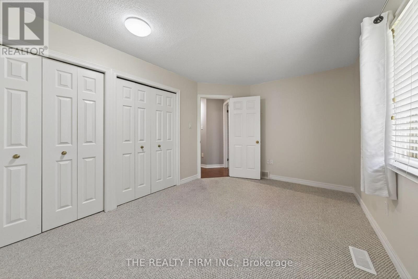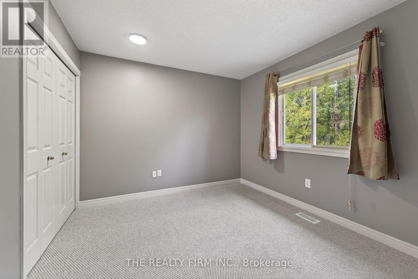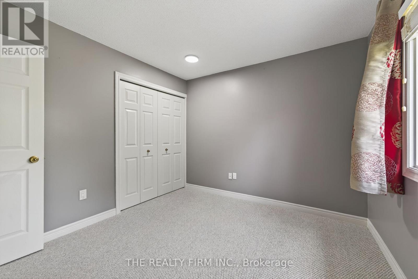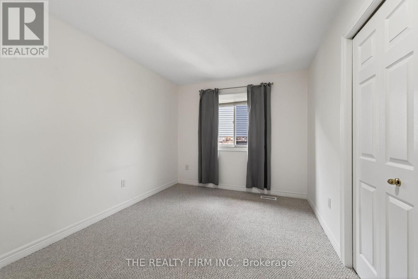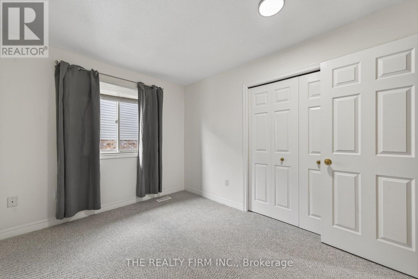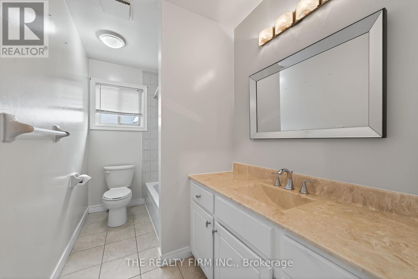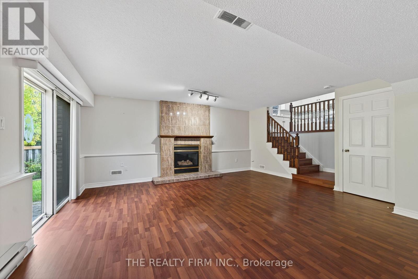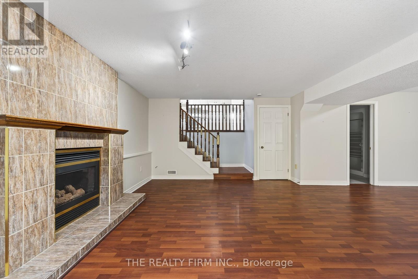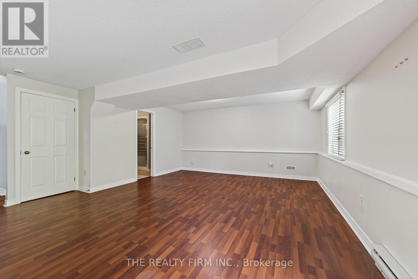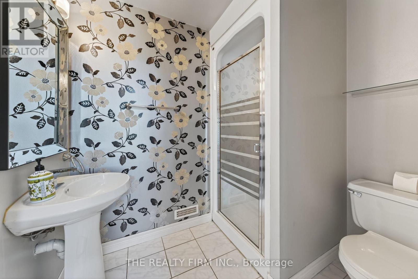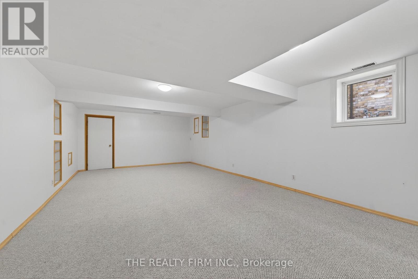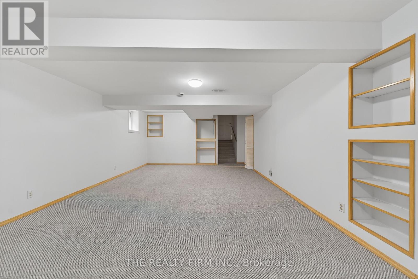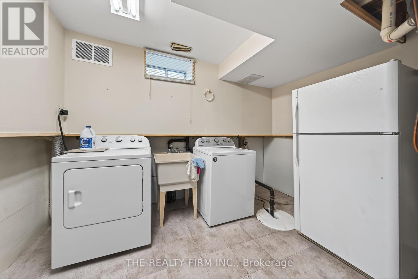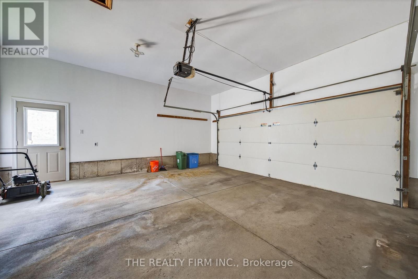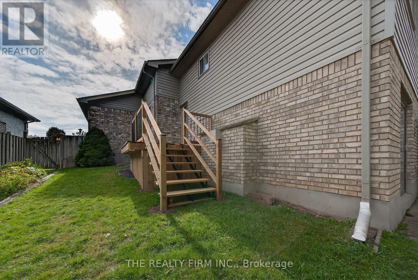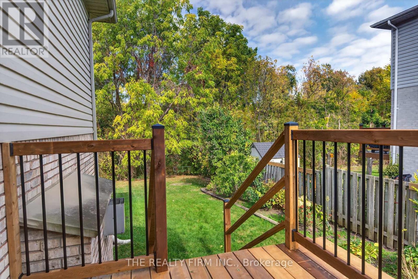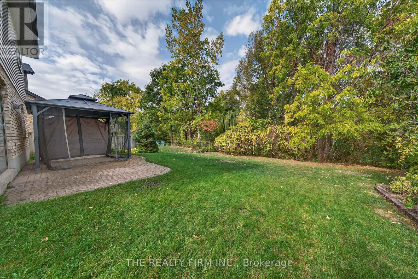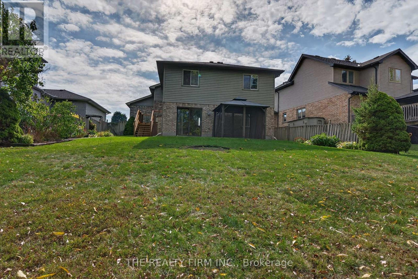33 Stoneycreek Crescent, London North, Ontario N5X 3X4 (28992334)
33 Stoneycreek Crescent London North, Ontario N5X 3X4
$3,000 Monthly
Beautifully maintained 3+1 bedroom, multi-level back split for lease in the highly sought-after Stoneycreek neighbourhood of London. This bright and spacious home offers plenty of room to spread out and enjoy comfortable living. The main level features a welcoming foyer with garage access, a formal living room with a large window for natural light, and an adjoining dining room -- both with gleaming hardwood floors. The kitchen is equipped with white cabinetry, plenty of storage, tile flooring, and a stylish subway tile backsplash. Upstairs, you'll find three generous bedrooms, each with large closets and bright windows, plus a 4-piece bathroom. The lower level includes a cozy family room with a gas fireplace, hardwood floors, a 3-piece bathroom, and sliding doors that lead out to the backyard. The finished basement adds even more space with an additional bedroom featuring new egress window, and a laundry room. Enjoy a fully fenced backyard with no rear neighbours, backing onto a peaceful treed green space. Additional features include a double car garage and a fantastic location close to top-rated schools, Western University, Fanshawe College, Masonville Mall, grocery stores, YMCA, parks, and more. (id:53015)
Property Details
| MLS® Number | X12463643 |
| Property Type | Single Family |
| Community Name | North C |
| Amenities Near By | Park, Place Of Worship, Schools, Public Transit |
| Community Features | Community Centre |
| Features | Sump Pump |
| Parking Space Total | 4 |
Building
| Bathroom Total | 2 |
| Bedrooms Above Ground | 3 |
| Bedrooms Below Ground | 1 |
| Bedrooms Total | 4 |
| Age | 31 To 50 Years |
| Amenities | Fireplace(s) |
| Basement Development | Finished |
| Basement Type | N/a (finished) |
| Construction Style Attachment | Detached |
| Construction Style Split Level | Backsplit |
| Cooling Type | Central Air Conditioning |
| Exterior Finish | Brick, Vinyl Siding |
| Fire Protection | Smoke Detectors |
| Fireplace Present | Yes |
| Fireplace Total | 1 |
| Foundation Type | Poured Concrete |
| Heating Fuel | Natural Gas |
| Heating Type | Forced Air |
| Size Interior | 1,100 - 1,500 Ft2 |
| Type | House |
| Utility Water | Municipal Water |
Parking
| Attached Garage | |
| Garage |
Land
| Acreage | No |
| Land Amenities | Park, Place Of Worship, Schools, Public Transit |
| Sewer | Sanitary Sewer |
| Size Depth | 98 Ft ,8 In |
| Size Frontage | 51 Ft ,4 In |
| Size Irregular | 51.4 X 98.7 Ft |
| Size Total Text | 51.4 X 98.7 Ft |
https://www.realtor.ca/real-estate/28992334/33-stoneycreek-crescent-london-north-north-c-north-c
Contact Us
Contact us for more information
Contact me
Resources
About me
Nicole Bartlett, Sales Representative, Coldwell Banker Star Real Estate, Brokerage
© 2023 Nicole Bartlett- All rights reserved | Made with ❤️ by Jet Branding
