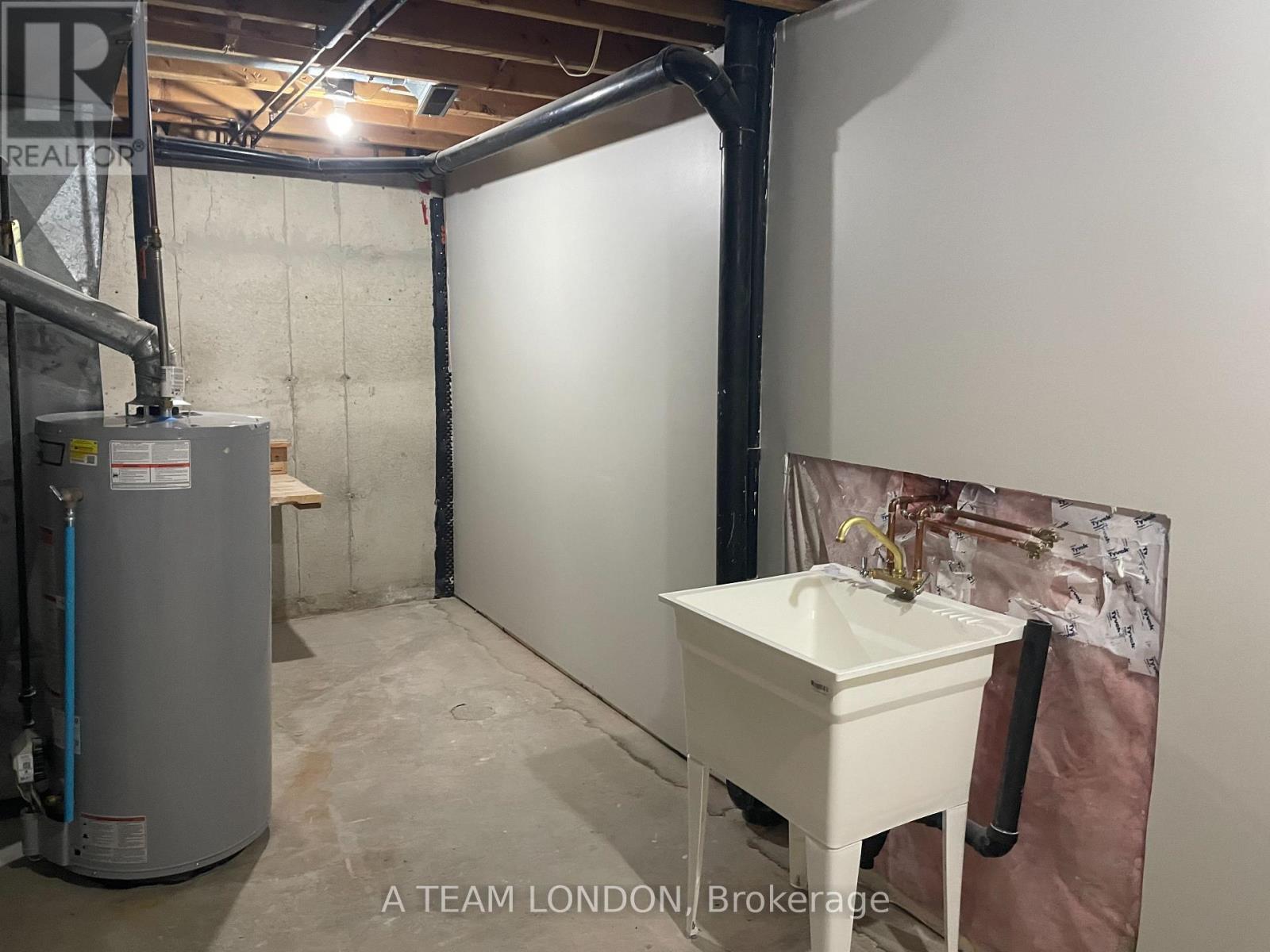33 - 35 Waterman Avenue, London South, Ontario N6C 5T7 (28739036)
33 - 35 Waterman Avenue London South, Ontario N6C 5T7
3 Bedroom
2 Bathroom
1,200 - 1,399 ft2
Forced Air
$369,900Maintenance, Parking
$334.99 Monthly
Maintenance, Parking
$334.99 MonthlyWonderful South location, located near 401, all amenities and hospitals. Freshly painted throughout. Kitchen with new backsplash. 3 bedrooms, 1.5 baths, private patio out back. Gas heated! New flooring in rec room area. Stainless steel finish appliances in kitchen. Laundry in lower level along with space for storage. (id:53015)
Property Details
| MLS® Number | X12347157 |
| Property Type | Single Family |
| Community Name | South R |
| Community Features | Pet Restrictions |
| Features | In Suite Laundry |
| Parking Space Total | 1 |
Building
| Bathroom Total | 2 |
| Bedrooms Above Ground | 3 |
| Bedrooms Total | 3 |
| Age | 31 To 50 Years |
| Amenities | Visitor Parking |
| Basement Development | Finished |
| Basement Type | Full (finished) |
| Exterior Finish | Aluminum Siding, Brick |
| Half Bath Total | 1 |
| Heating Fuel | Natural Gas |
| Heating Type | Forced Air |
| Stories Total | 2 |
| Size Interior | 1,200 - 1,399 Ft2 |
| Type | Row / Townhouse |
Parking
| No Garage |
Land
| Acreage | No |
Rooms
| Level | Type | Length | Width | Dimensions |
|---|---|---|---|---|
| Second Level | Bedroom | 3.96 m | 4.72 m | 3.96 m x 4.72 m |
| Second Level | Bedroom 2 | 3.99 m | 4.09 m | 3.99 m x 4.09 m |
| Second Level | Bedroom 3 | 2.72 m | 3.02 m | 2.72 m x 3.02 m |
| Lower Level | Recreational, Games Room | 6.07 m | 3 m | 6.07 m x 3 m |
| Lower Level | Laundry Room | 6.05 m | 5.31 m | 6.05 m x 5.31 m |
| Main Level | Kitchen | 3.23 m | 3.51 m | 3.23 m x 3.51 m |
| Main Level | Dining Room | 3.23 m | 2.31 m | 3.23 m x 2.31 m |
| Main Level | Living Room | 4.83 m | 3.33 m | 4.83 m x 3.33 m |
https://www.realtor.ca/real-estate/28739036/33-35-waterman-avenue-london-south-south-r-south-r
Contact Us
Contact us for more information

Kim Usher
Salesperson
(519) 777-3327
A Team London
470 Colborne Street
London, Ontario N6B 2T3
470 Colborne Street
London, Ontario N6B 2T3
Contact me
Resources
About me
Nicole Bartlett, Sales Representative, Coldwell Banker Star Real Estate, Brokerage
© 2023 Nicole Bartlett- All rights reserved | Made with ❤️ by Jet Branding























