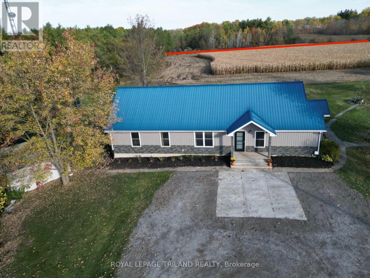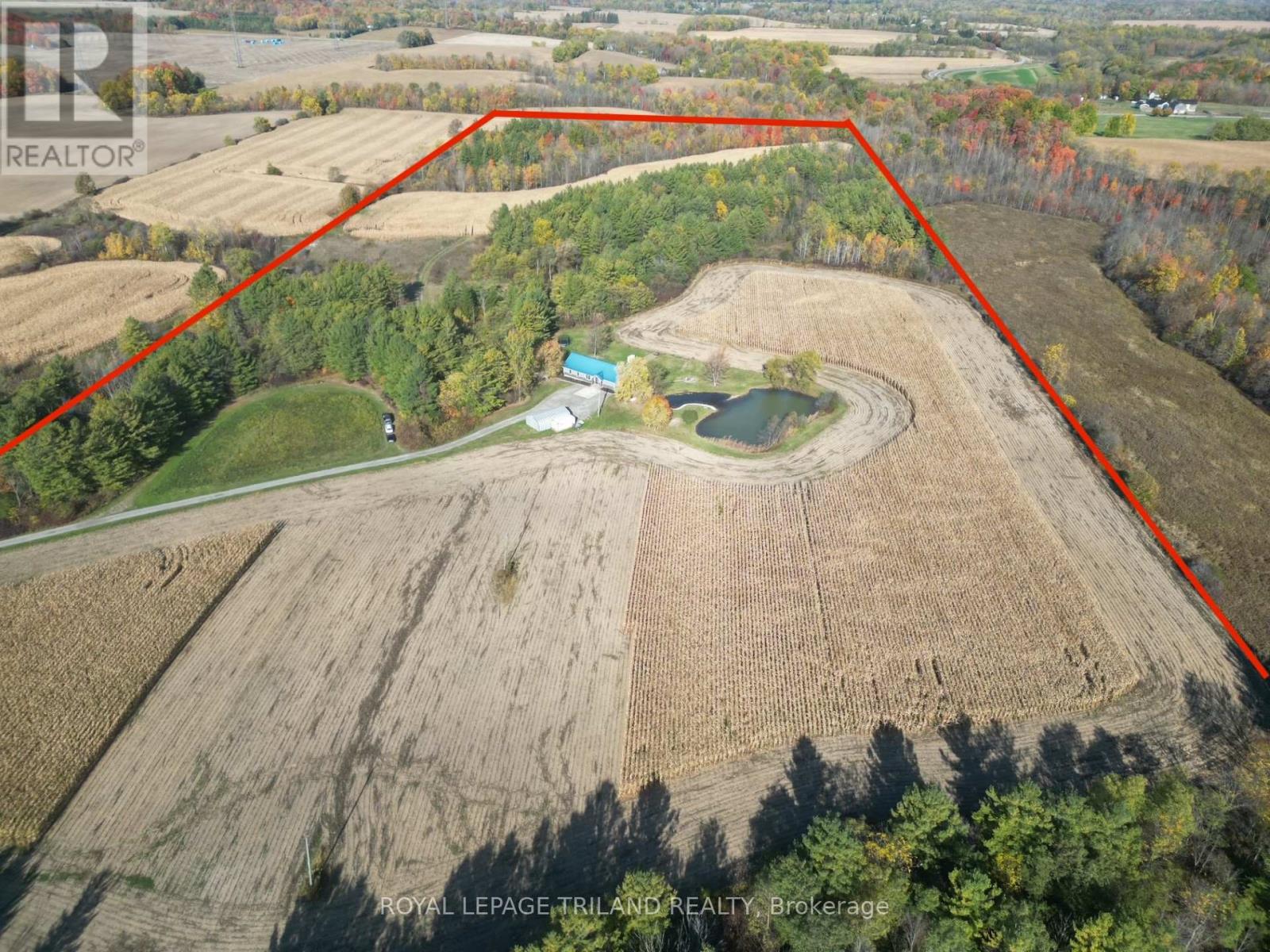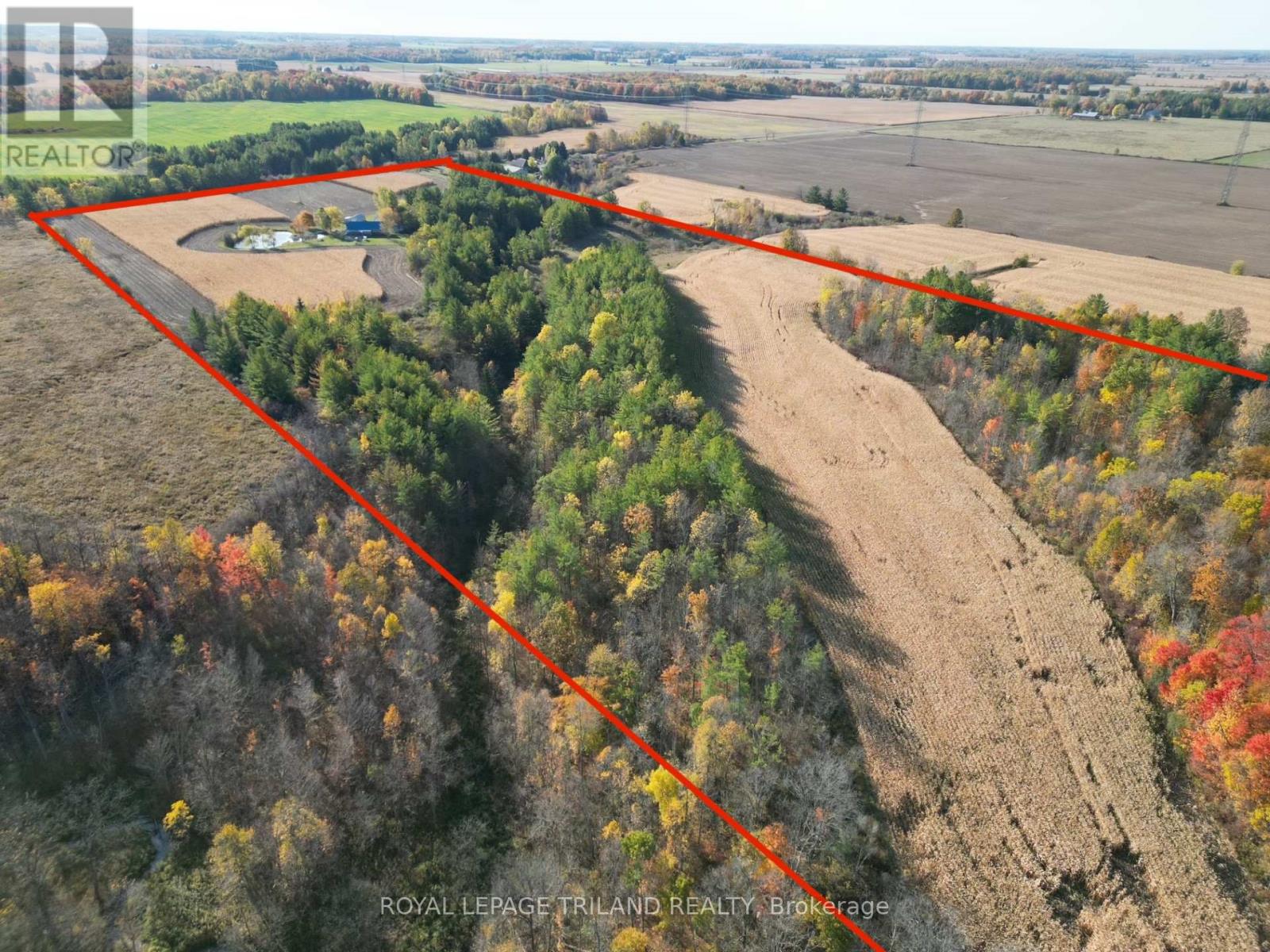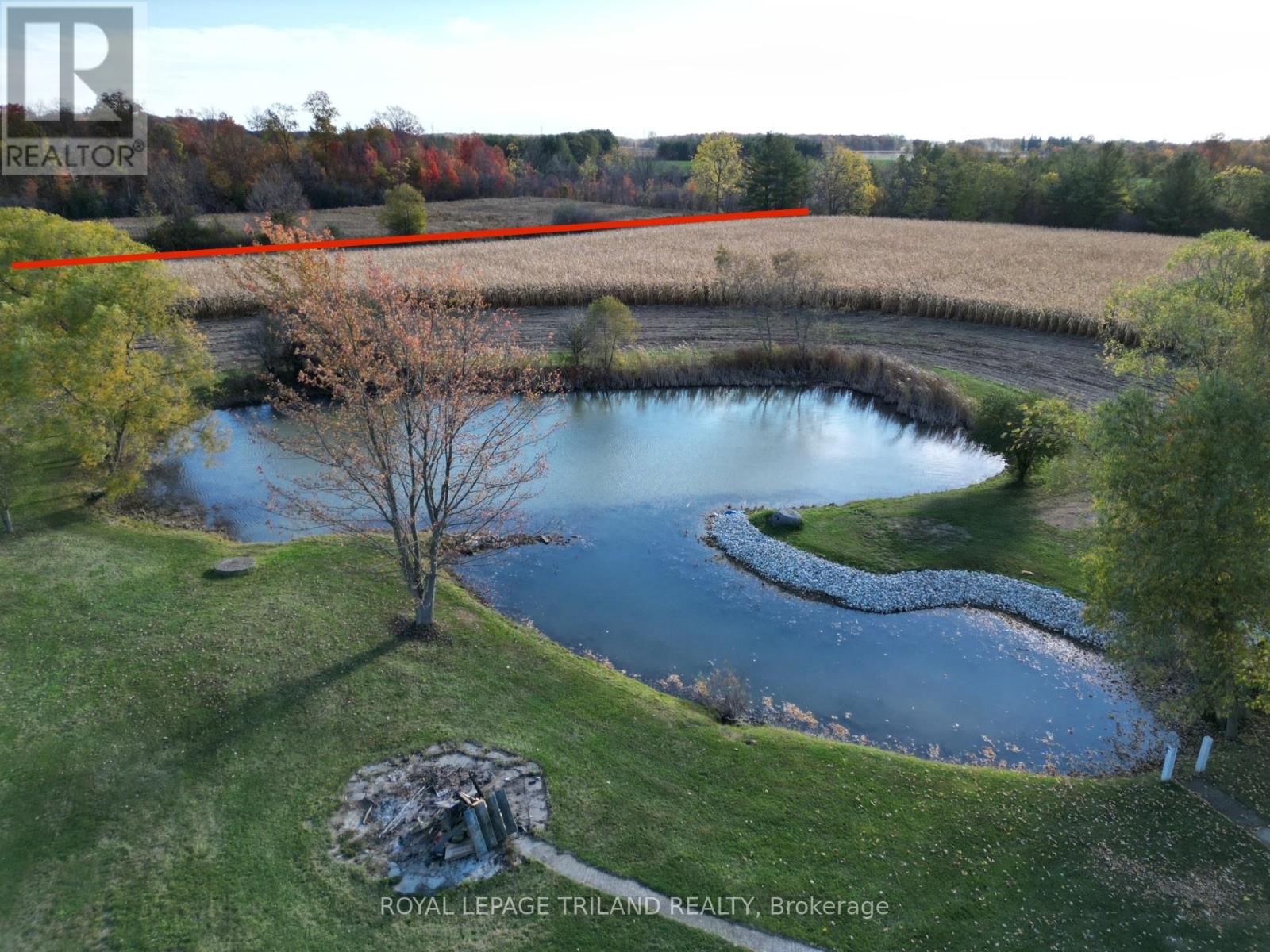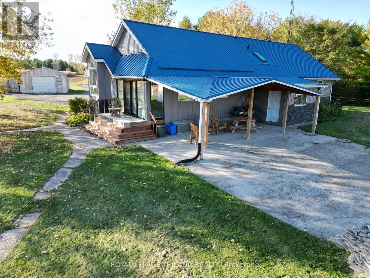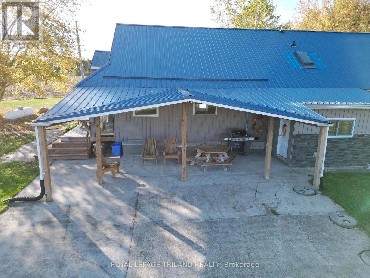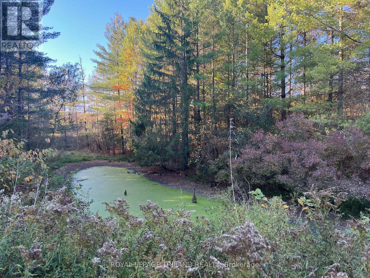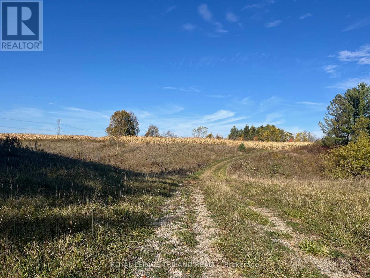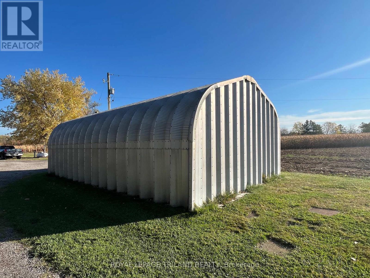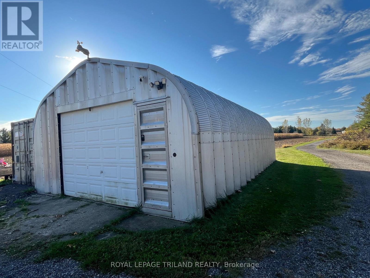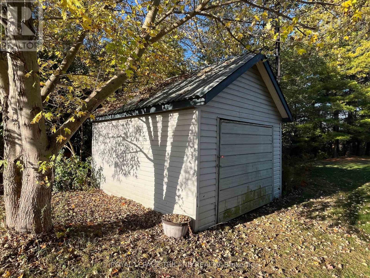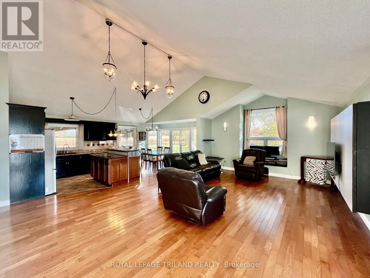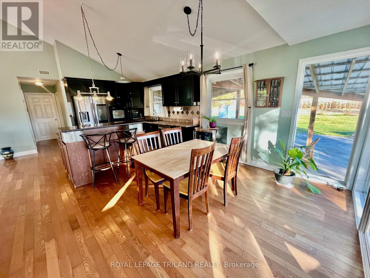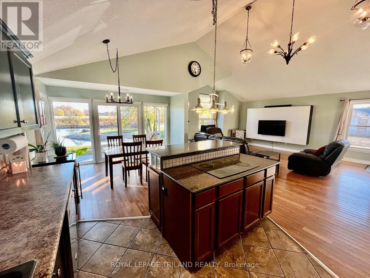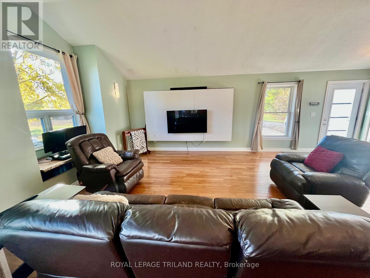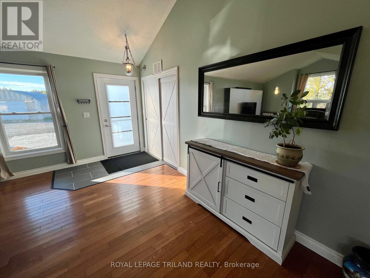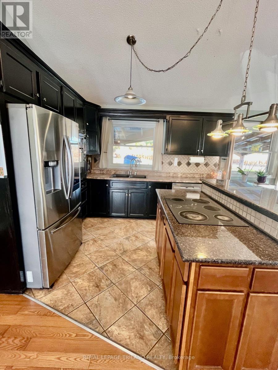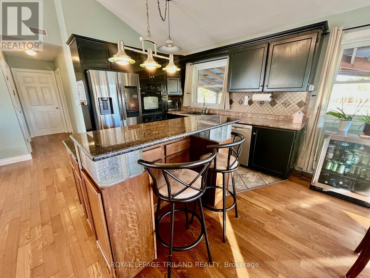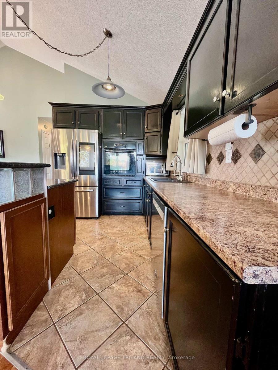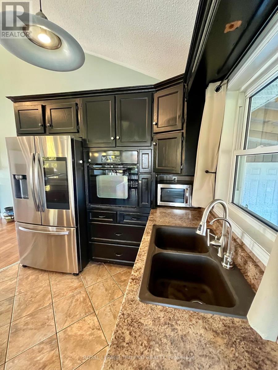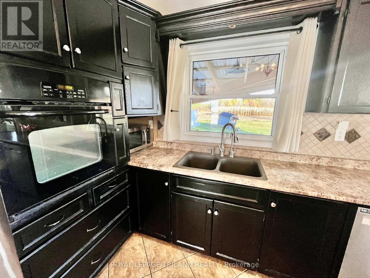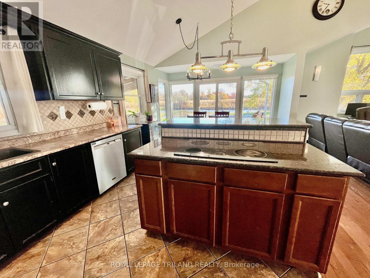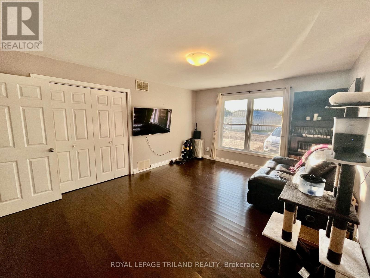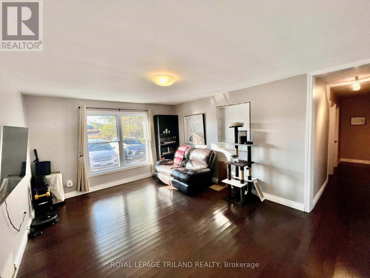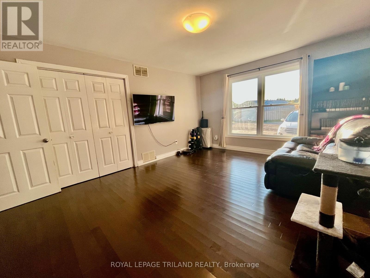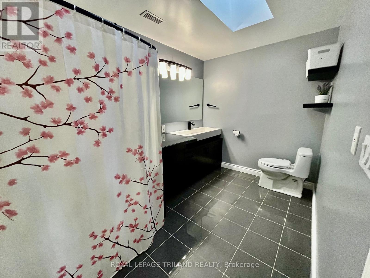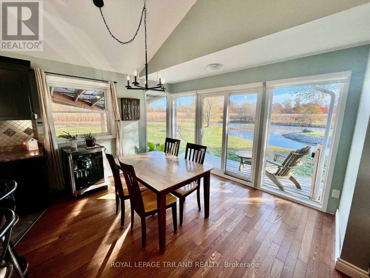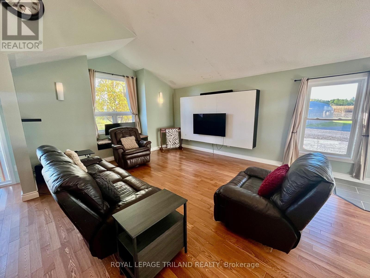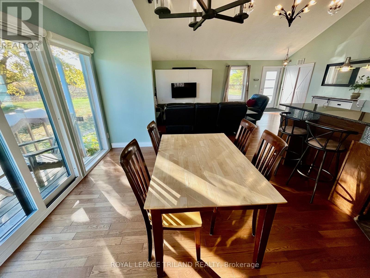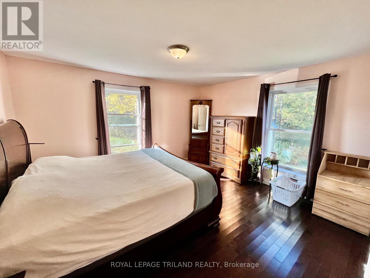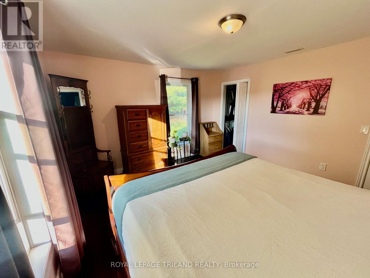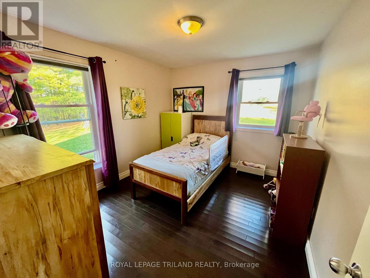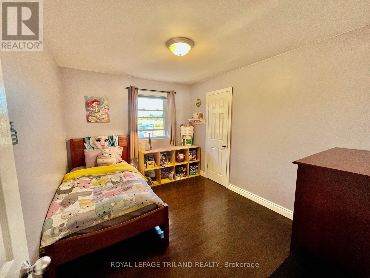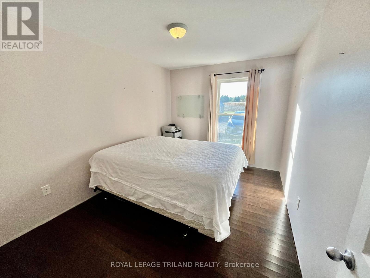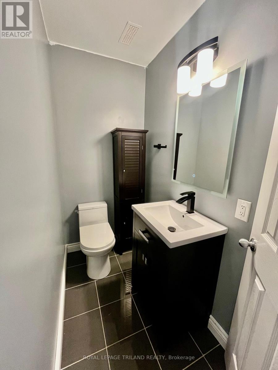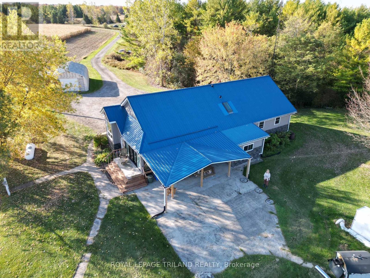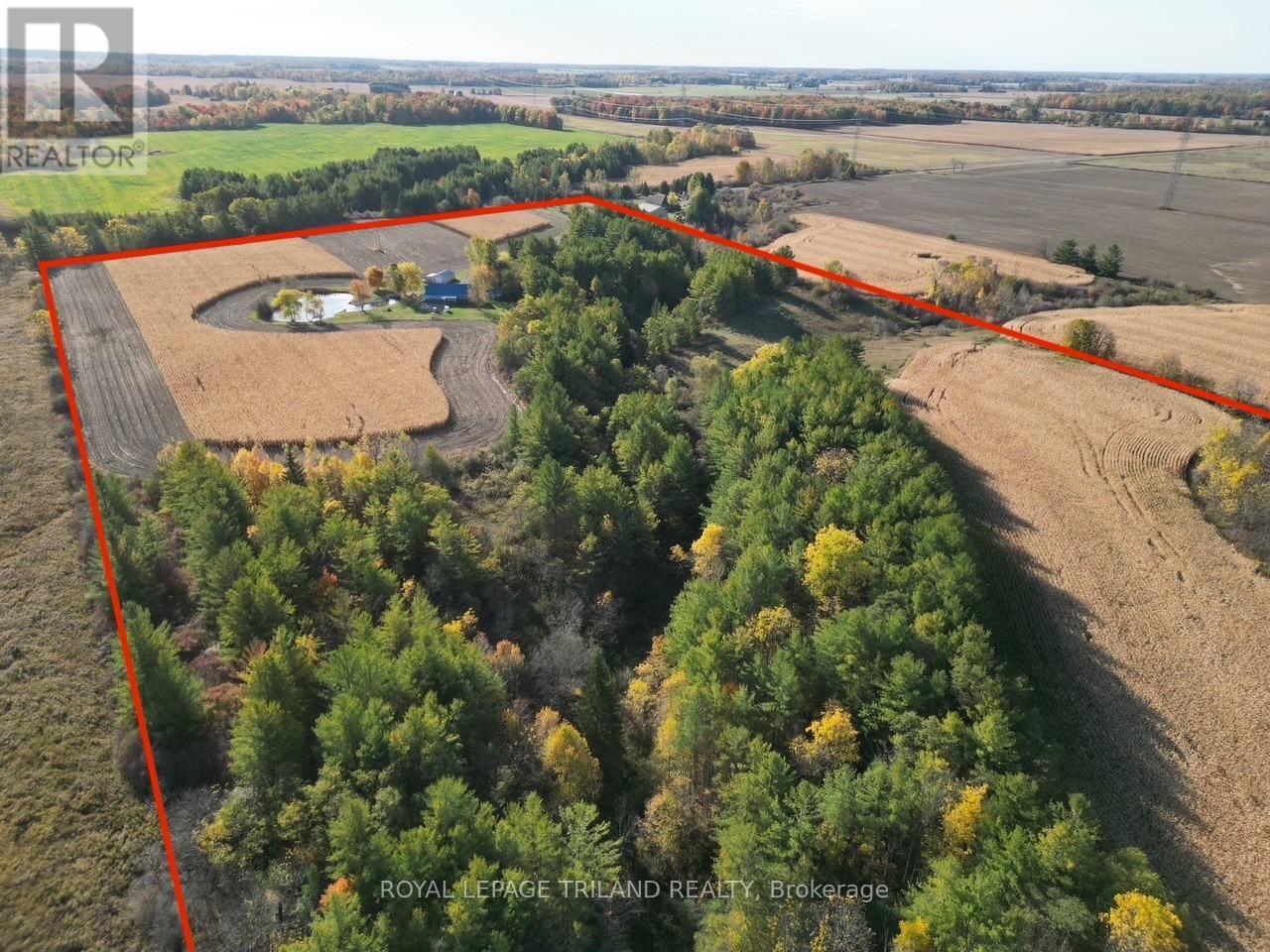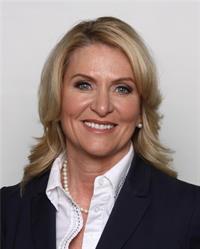32896 Chalmers Line, Dutton/Dunwich, Ontario N0L 1P0 (29006845)
32896 Chalmers Line Dutton/dunwich, Ontario N0L 1P0
$1,199,000
Come and View this 50-Acre Farm with Ranch Home, Forested Land, and Outbuildings. Discover the perfect blend of rural charm and modern functionality on this beautiful 50-acre property, featuring a harmonious mix of open space and mature forest. Tucked away in a private, peaceful setting, the land offers both natural beauty and practical versatility-ideal for recreation, hobby farming, or generating income with approximately 20 acres currently rented at $200/acre. The property includes a comfortable ranch-style home, a spacious 20' x 35' Quonset hut, and a detached garage-perfect for equipment storage, workshop space, or expanding your rural lifestyle. Inside, the home offers an open-concept great room combining the kitchen, dining, and living areas, with a walkout to a deck that overlooks a well-cared-for pond-a perfect spot to relax and enjoy the view. The main floor layout is both functional and spacious, featuring: 4 bedrooms, A 4-piece bathroom and a 2-piece bathroom, Main-floor laundry, Storage areas for added convenience Recent updates to the home include: Hardwood floors in bedrooms and hallway (2019),Fully renovated bathrooms (2020),New propane furnace and air conditioning system (2021),Updated exterior siding (2022),Multiple new windows (2022),New front door (2022),New patio door (2023).This well-maintained property offers the ideal combination of comfort, utility, and natural beauty. Whether you're looking for a private homestead, income-generating acreage, or a tranquil escape, this farm has the potential to fulfill a wide range of goals. (id:53015)
Property Details
| MLS® Number | X12470306 |
| Property Type | Single Family |
| Community Name | Iona |
| Easement | None |
| Equipment Type | Propane Tank |
| Features | Wooded Area, Irregular Lot Size, Flat Site, Lighting, Marsh, Hilly, Carpet Free |
| Parking Space Total | 20 |
| Rental Equipment Type | Propane Tank |
| Structure | Deck, Porch, Shed |
| View Type | Direct Water View |
Building
| Bathroom Total | 2 |
| Bedrooms Above Ground | 4 |
| Bedrooms Total | 4 |
| Age | 31 To 50 Years |
| Appliances | Garage Door Opener Remote(s), Oven - Built-in, Range, Water Heater, Water Purifier, Water Softener, Water Treatment, Dishwasher, Dryer, Microwave, Stove, Washer, Refrigerator |
| Architectural Style | Bungalow |
| Basement Type | Crawl Space |
| Construction Style Attachment | Detached |
| Cooling Type | Central Air Conditioning |
| Exterior Finish | Wood, Vinyl Siding |
| Fire Protection | Smoke Detectors |
| Flooring Type | Hardwood |
| Foundation Type | Block |
| Half Bath Total | 1 |
| Heating Fuel | Propane |
| Heating Type | Forced Air |
| Stories Total | 1 |
| Size Interior | 1,500 - 2,000 Ft2 |
| Type | House |
| Utility Water | Dug Well |
Parking
| No Garage |
Land
| Access Type | Public Road |
| Acreage | Yes |
| Sewer | Septic System |
| Size Depth | 2157 Ft ,9 In |
| Size Frontage | 45 Ft ,2 In |
| Size Irregular | 45.2 X 2157.8 Ft ; Neighbour Farmer Passes Through One Spt |
| Size Total Text | 45.2 X 2157.8 Ft ; Neighbour Farmer Passes Through One Spt|50 - 100 Acres |
| Soil Type | Clay |
| Surface Water | Pond Or Stream |
| Zoning Description | A1 |
Rooms
| Level | Type | Length | Width | Dimensions |
|---|---|---|---|---|
| Main Level | Kitchen | 7.25 m | 4.54 m | 7.25 m x 4.54 m |
| Main Level | Living Room | 7.25 m | 4.54 m | 7.25 m x 4.54 m |
| Main Level | Den | 3.84 m | 4.87 m | 3.84 m x 4.87 m |
| Main Level | Bedroom | 3.65 m | 2.74 m | 3.65 m x 2.74 m |
| Main Level | Primary Bedroom | 4.23 m | 3.9 m | 4.23 m x 3.9 m |
| Main Level | Bedroom | 3.62 m | 3.01 m | 3.62 m x 3.01 m |
| Main Level | Bedroom | 2.86 m | 3.62 m | 2.86 m x 3.62 m |
| Main Level | Laundry Room | 2.43 m | 2.86 m | 2.43 m x 2.86 m |
Utilities
| Electricity | Installed |
| Wireless | Available |
| Electricity Connected | Connected |
| Telephone | Nearby |
https://www.realtor.ca/real-estate/29006845/32896-chalmers-line-duttondunwich-iona-iona
Contact Us
Contact us for more information
Contact me
Resources
About me
Nicole Bartlett, Sales Representative, Coldwell Banker Star Real Estate, Brokerage
© 2023 Nicole Bartlett- All rights reserved | Made with ❤️ by Jet Branding
