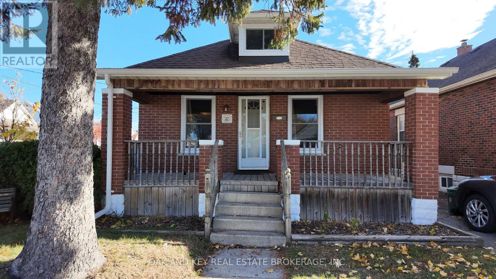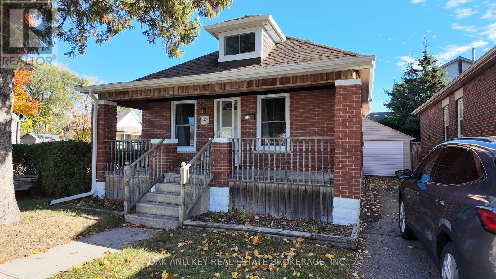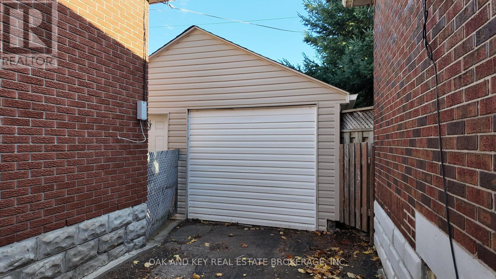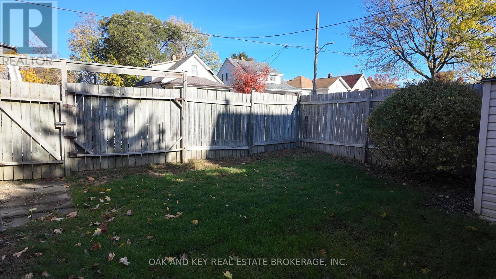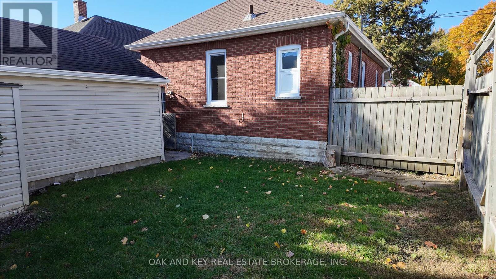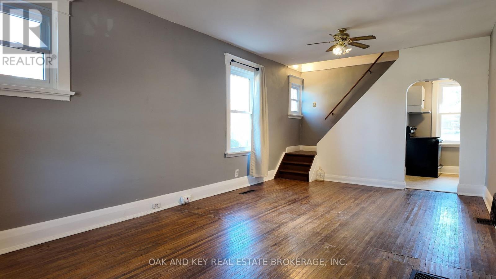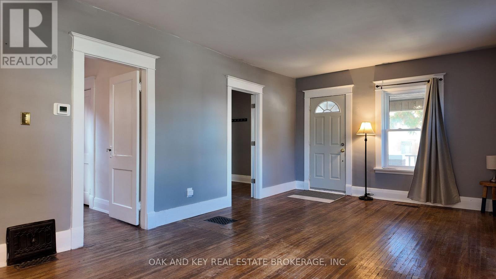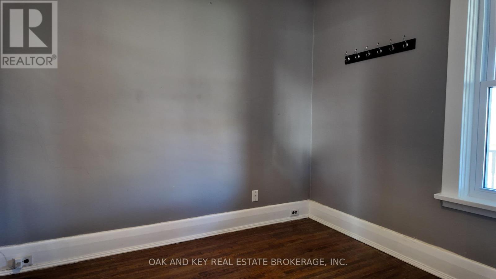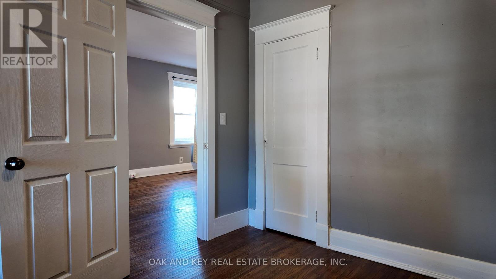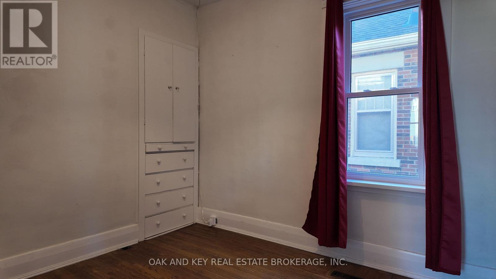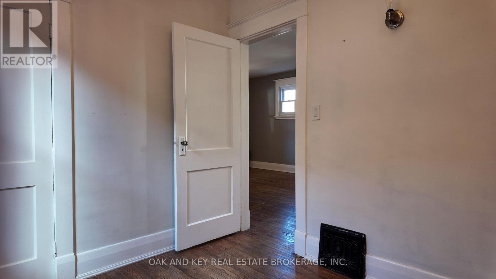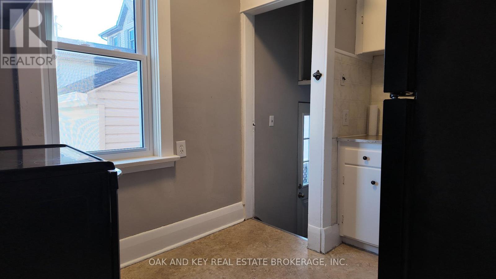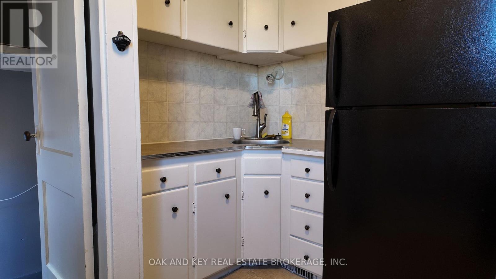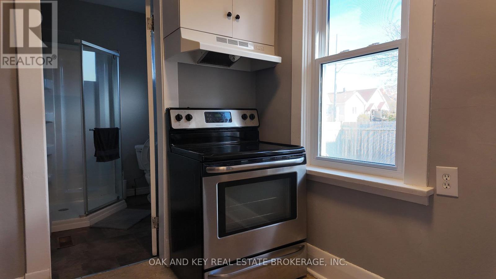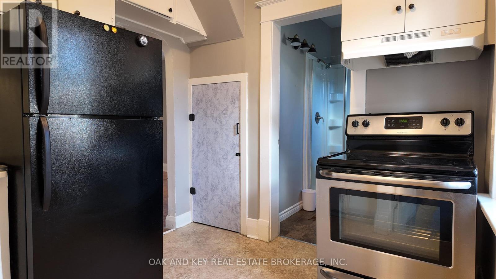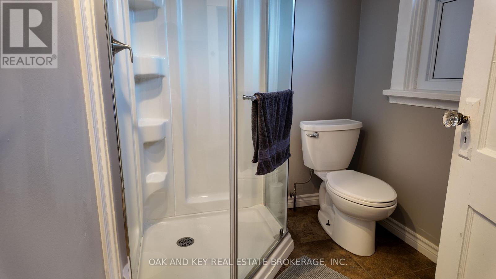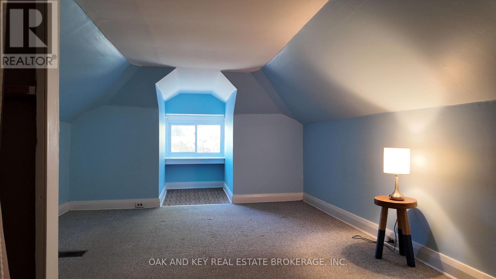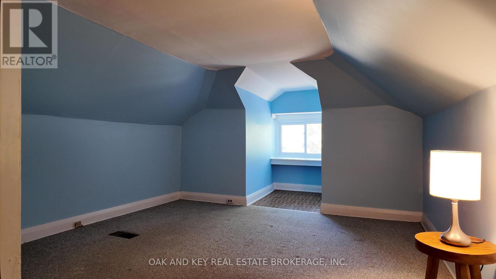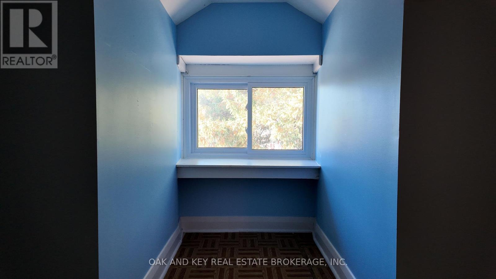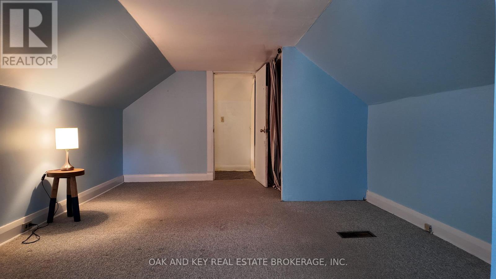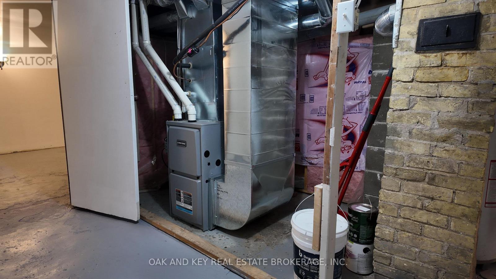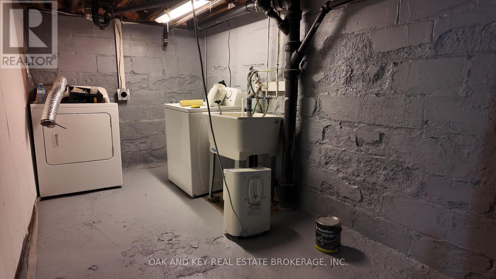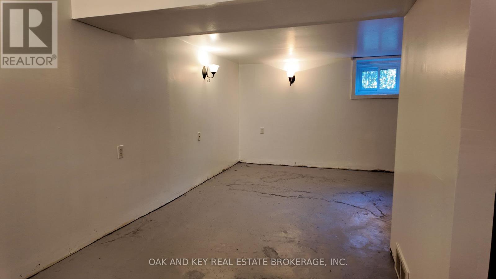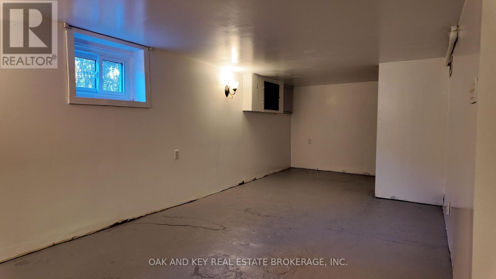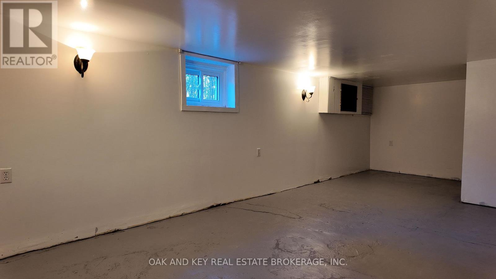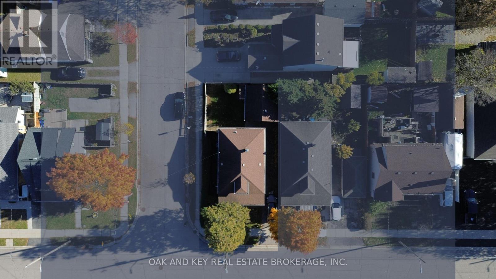32 Tennyson Street, London East, Ontario N5Z 2K7 (29070458)
32 Tennyson Street London East, Ontario N5Z 2K7
$400,000
Welcome to this charming 1+2 bedroom, 1.5-story home located in one of the city's most sought-after neighborhoods. Perfect for first-time buyers, downsizers, or investors, this property offers an ideal balance of comfort, convenience, and potential. The area is known for its beautiful parks, highly rated schools, and easy access to major routes-making daily commuting a breeze. Inside, the home is ready for your personal touch, offering loads of upside with an unfinished basement waiting to be transformed. Recent updates include new windows, furnace, and air conditioning, giving you peace of mind that the big-ticket items are already taken care of. Outside, enjoy a fully fenced yard, ideal for kids and pets, plus a detached 1.5-car garage providing both parking and additional storage. Whether you're looking to settle in or add value through future improvements, this well-cared-for home presents an excellent opportunity in a prime location. (id:53015)
Property Details
| MLS® Number | X12512638 |
| Property Type | Single Family |
| Community Name | East M |
| Equipment Type | Water Heater |
| Features | Flat Site |
| Parking Space Total | 3 |
| Rental Equipment Type | Water Heater |
Building
| Bathroom Total | 1 |
| Bedrooms Above Ground | 1 |
| Bedrooms Below Ground | 2 |
| Bedrooms Total | 3 |
| Appliances | Dryer, Stove, Washer, Refrigerator |
| Basement Development | Unfinished |
| Basement Type | Full (unfinished) |
| Construction Style Attachment | Detached |
| Cooling Type | Central Air Conditioning |
| Exterior Finish | Brick |
| Foundation Type | Concrete |
| Heating Fuel | Natural Gas |
| Heating Type | Forced Air |
| Stories Total | 2 |
| Size Interior | 700 - 1,100 Ft2 |
| Type | House |
| Utility Water | Municipal Water |
Parking
| Detached Garage | |
| Garage |
Land
| Acreage | No |
| Sewer | Sanitary Sewer |
| Size Irregular | 32 X 70 Acre |
| Size Total Text | 32 X 70 Acre |
| Zoning Description | R2-2 |
Rooms
| Level | Type | Length | Width | Dimensions |
|---|---|---|---|---|
| Basement | Laundry Room | 5.29 m | 2.03 m | 5.29 m x 2.03 m |
| Main Level | Bedroom | 2.52 m | 2.93 m | 2.52 m x 2.93 m |
| Main Level | Bedroom 2 | 2.5 m | 2.5 m | 2.5 m x 2.5 m |
| Main Level | Bathroom | 1.92 m | 1.57 m | 1.92 m x 1.57 m |
| Main Level | Kitchen | 3.01 m | 2.54 m | 3.01 m x 2.54 m |
| Main Level | Family Room | 6.67 m | 3.66 m | 6.67 m x 3.66 m |
| Upper Level | Bedroom 3 | 4.46 m | 3.38 m | 4.46 m x 3.38 m |
https://www.realtor.ca/real-estate/29070458/32-tennyson-street-london-east-east-m-east-m
Contact Us
Contact us for more information
Contact me
Resources
About me
Nicole Bartlett, Sales Representative, Coldwell Banker Star Real Estate, Brokerage
© 2023 Nicole Bartlett- All rights reserved | Made with ❤️ by Jet Branding
