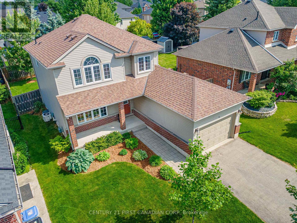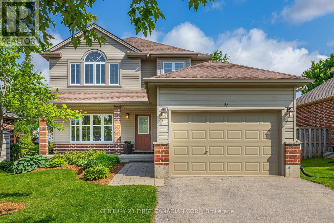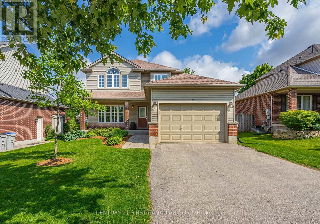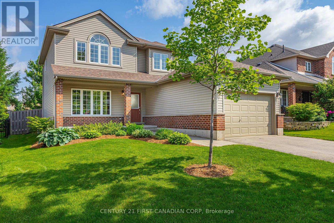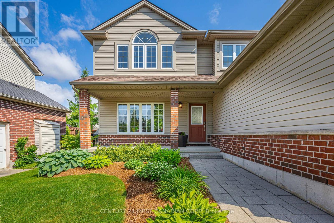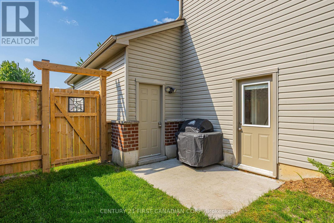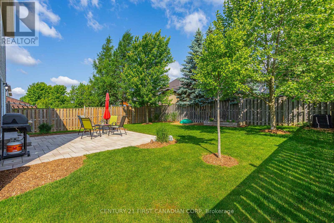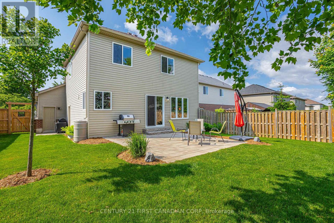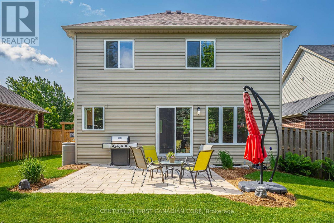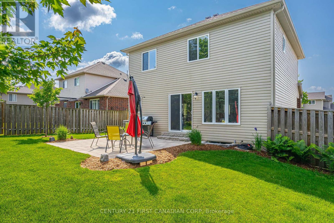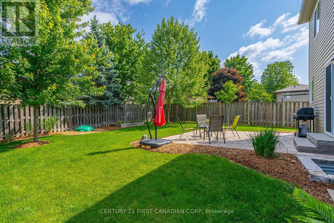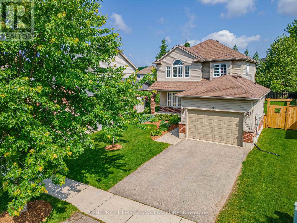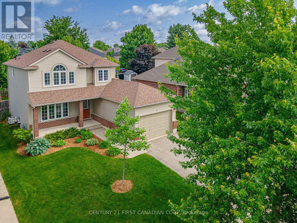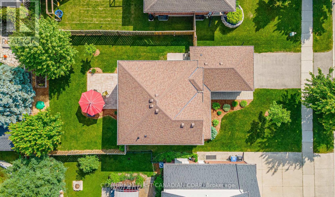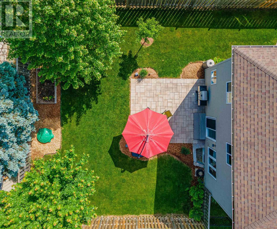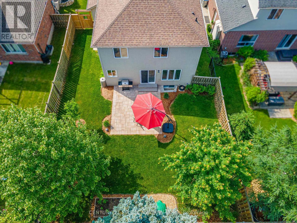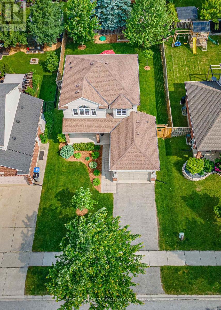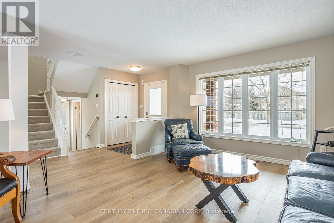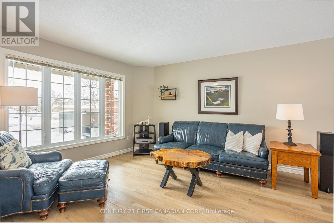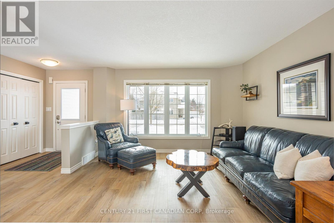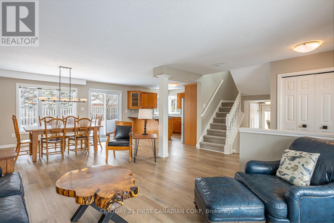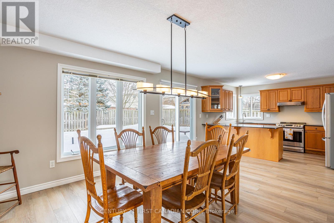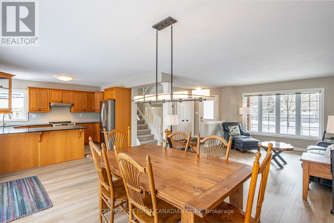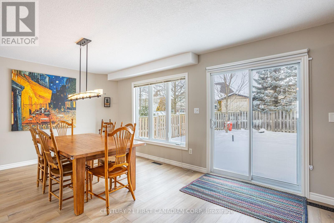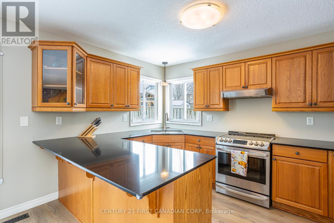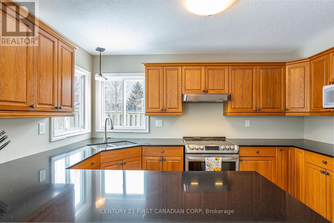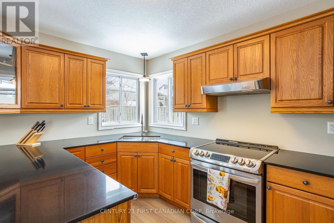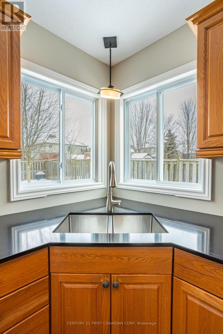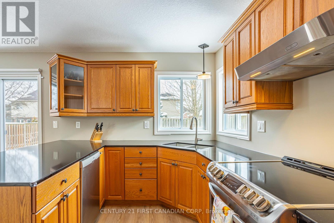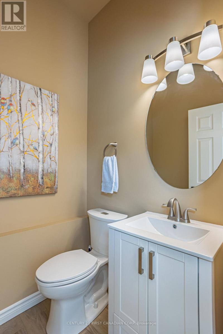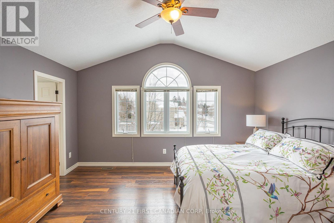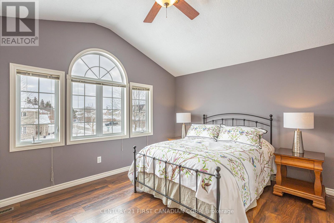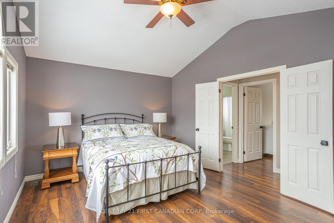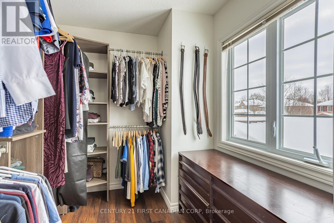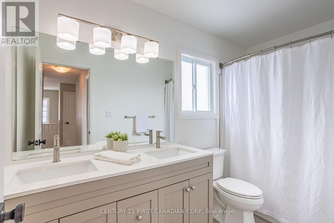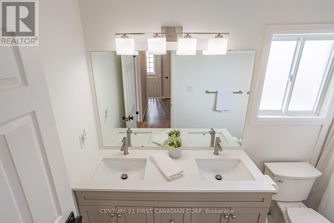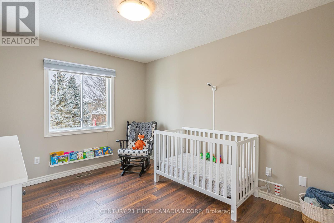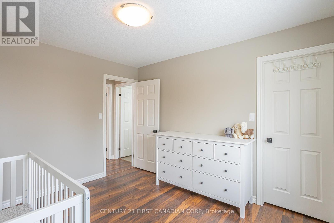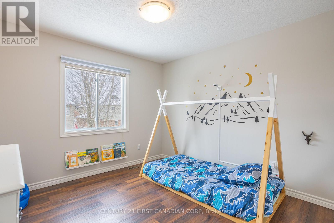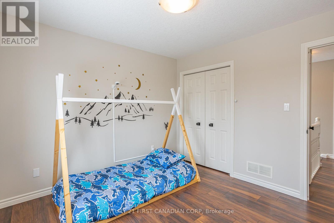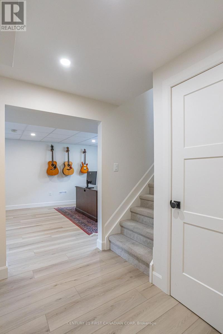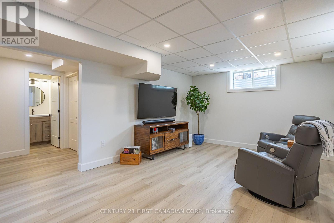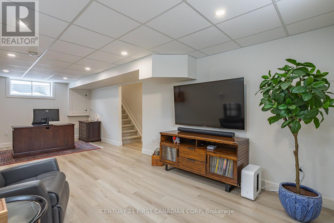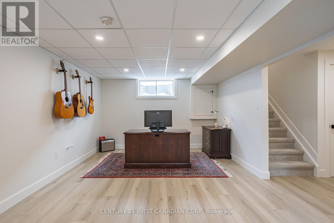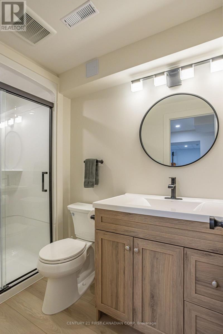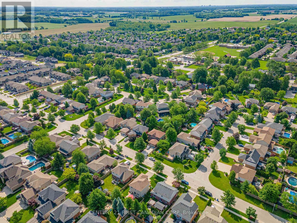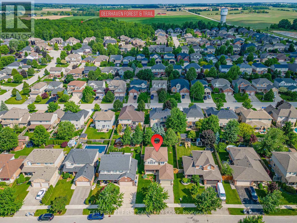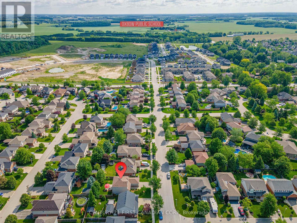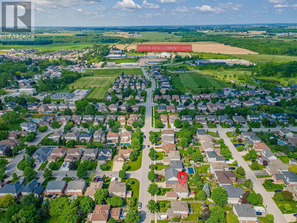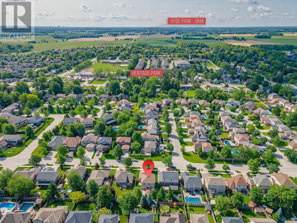32 Stone Field Lane, Middlesex Centre (Ilderton), Ontario N0M 2A0 (28983895)
32 Stone Field Lane Middlesex Centre, Ontario N0M 2A0
$729,900
Welcome to 32 Stonefield Lane-where small town charm meets modern family living! Nestled in the sought-after Deerhaven subdivision of Ilderton, this beautifully maintained and upgraded 3-bedroom, 2.5-bathroom home offers the perfect blend of comfort, community, and convenience-just 8 minutes from Hyde Park. Step onto the inviting covered front porch and into a bright, open-concept main floor featuring new luxury vinyl plank flooring, abundant natural light, and a spacious dining area that flows seamlessly into the updated kitchen. You'll love the stainless steel appliances, quartz countertops, and breakfast bar - great for family meals and entertaining alike. Upstairs, unwind in your peaceful primary suite with double-door entry, vaulted ceilings and oversized walk-in closet. Another two well-sized bedrooms, both with notable storage and an updated 5 piece bathroom complete the second floor. The recently fully finished lower level provides even more living space, complete with a cozy recreation room, a separate area utilized well as an office or play area, and a professionally finished, modern 3-piece bathroom, ideal for family movie nights or hosting overnight guests. Outside, enjoy the lush, fully fenced backyard with a newer patio, mature trees, and plenty of room for barbecues, pets, and play and easy access to an attached 1.5 car garage. Other additional upgrades include: Roof (2018), Furnace & Owned Hot Water Tank (2023), AC (2020), Paver Stone Patio, Light Fixtures (Interior & Exterior), Custom Closet System and professionally painted throughout. Located just steps from walking trails, parks, tennis courts, and soccer fields, this home sits in one of Ilderton's most family-friendly communities-where neighbours become friends and memories are made. Don't miss your chance to make 32 Stonefield Lane your forever home. Must be seen to be truly appreciated! Floor Plans & Full Upgrades List Available. (id:53015)
Property Details
| MLS® Number | X12459642 |
| Property Type | Single Family |
| Community Name | Ilderton |
| Equipment Type | None |
| Features | Flat Site, Dry, Sump Pump |
| Parking Space Total | 3 |
| Rental Equipment Type | None |
| Structure | Patio(s), Porch |
Building
| Bathroom Total | 3 |
| Bedrooms Above Ground | 3 |
| Bedrooms Total | 3 |
| Age | 16 To 30 Years |
| Appliances | Garage Door Opener Remote(s), Water Heater, Dishwasher, Dryer, Hood Fan, Stove, Washer, Refrigerator |
| Basement Development | Finished |
| Basement Type | N/a (finished) |
| Construction Style Attachment | Detached |
| Cooling Type | Central Air Conditioning |
| Exterior Finish | Brick, Vinyl Siding |
| Foundation Type | Poured Concrete |
| Half Bath Total | 1 |
| Heating Fuel | Natural Gas |
| Heating Type | Forced Air |
| Stories Total | 2 |
| Size Interior | 1,100 - 1,500 Ft2 |
| Type | House |
| Utility Water | Municipal Water |
Parking
| Attached Garage | |
| Garage |
Land
| Acreage | No |
| Sewer | Sanitary Sewer |
| Size Depth | 109 Ft ,10 In |
| Size Frontage | 49 Ft ,10 In |
| Size Irregular | 49.9 X 109.9 Ft |
| Size Total Text | 49.9 X 109.9 Ft |
Rooms
| Level | Type | Length | Width | Dimensions |
|---|---|---|---|---|
| Second Level | Primary Bedroom | 4.6 m | 3.66 m | 4.6 m x 3.66 m |
| Second Level | Bedroom 2 | 3.57 m | 3.05 m | 3.57 m x 3.05 m |
| Second Level | Bedroom 3 | 3.23 m | 3.08 m | 3.23 m x 3.08 m |
| Lower Level | Recreational, Games Room | 5.12 m | 3.72 m | 5.12 m x 3.72 m |
| Lower Level | Office | 2.5 m | 3.72 m | 2.5 m x 3.72 m |
| Lower Level | Laundry Room | 3.57 m | 3.35 m | 3.57 m x 3.35 m |
| Main Level | Kitchen | 4.3 m | 3.69 m | 4.3 m x 3.69 m |
| Main Level | Dining Room | 3.6 m | 2.9 m | 3.6 m x 2.9 m |
| Main Level | Living Room | 3.69 m | 4.61 m | 3.69 m x 4.61 m |
https://www.realtor.ca/real-estate/28983895/32-stone-field-lane-middlesex-centre-ilderton-ilderton
Contact Us
Contact us for more information

Scott Ralph
Salesperson
(519) 871-8065
https://theralphrealestateteam.com/
https://www.facebook.com/theralphrealestateteam/

Paige Mccann
Salesperson
(519) 860-4456
www.theralphrealestateteam.com/
www.facebook.com/theralphrealestateteam
Contact me
Resources
About me
Nicole Bartlett, Sales Representative, Coldwell Banker Star Real Estate, Brokerage
© 2023 Nicole Bartlett- All rights reserved | Made with ❤️ by Jet Branding
