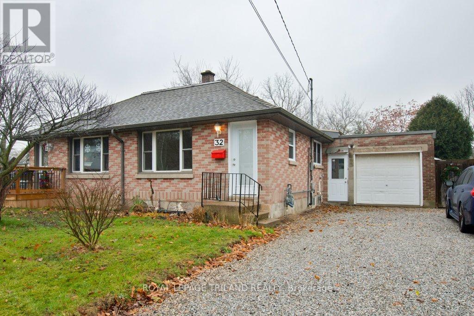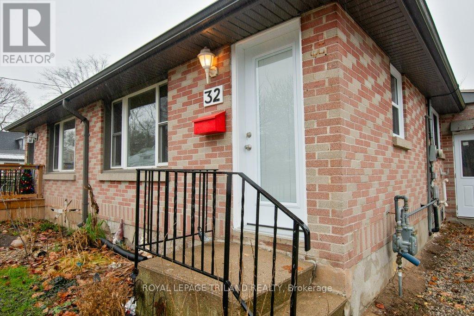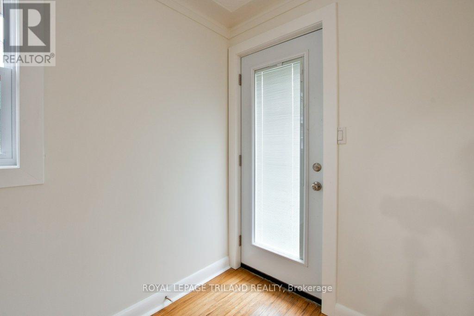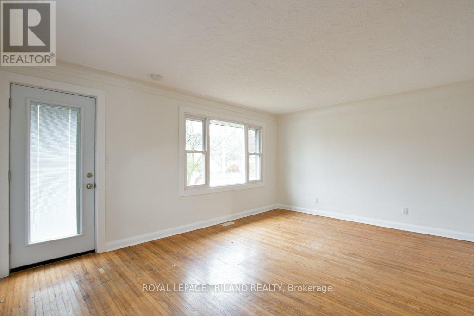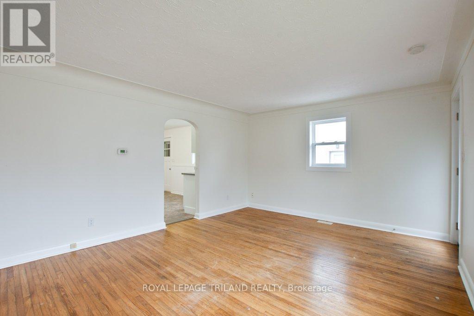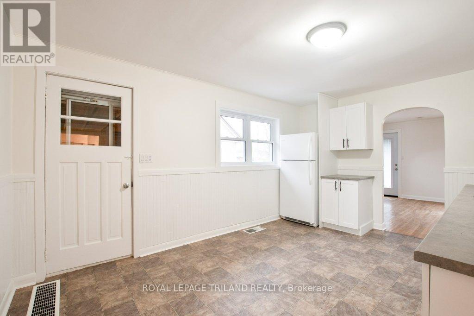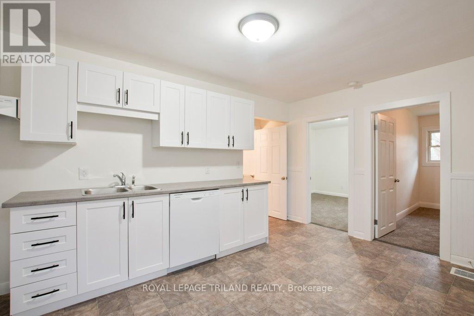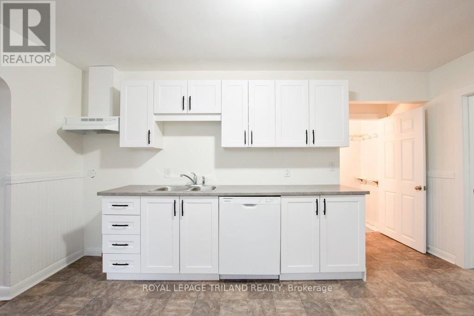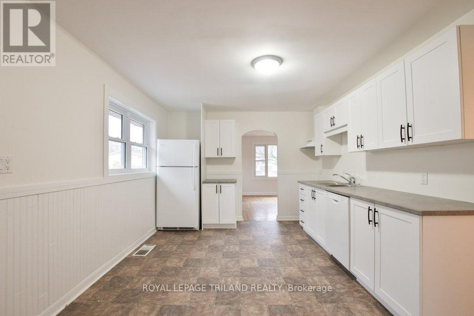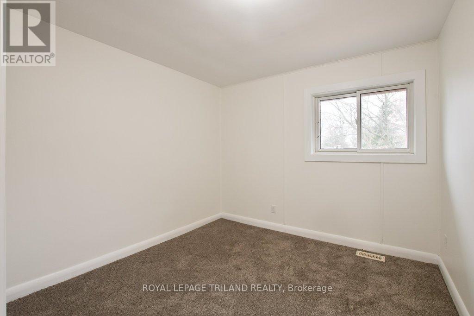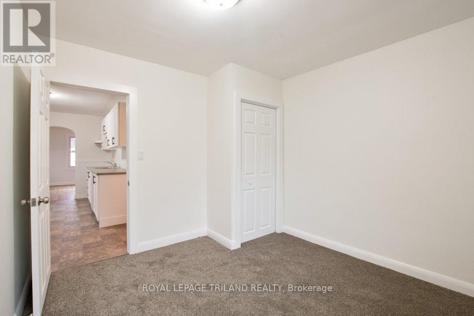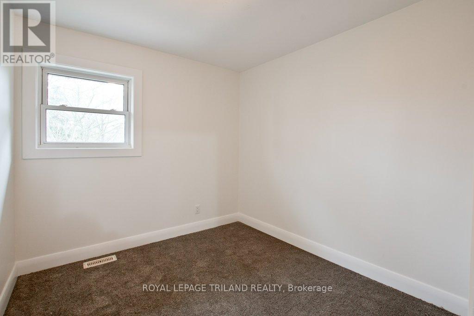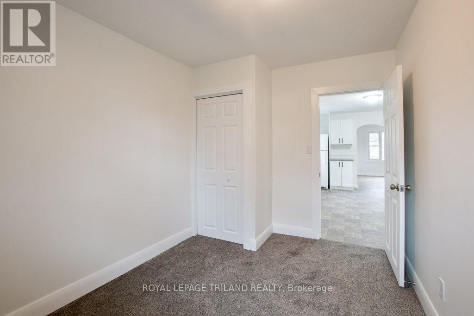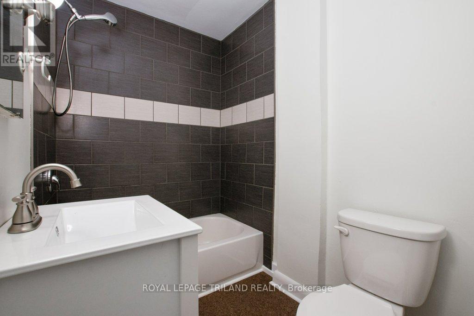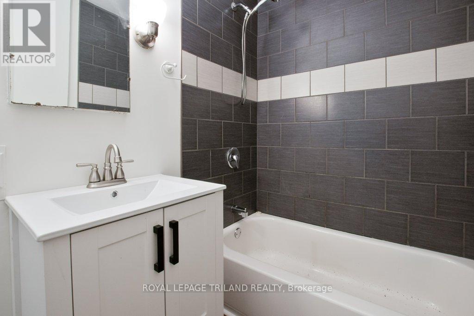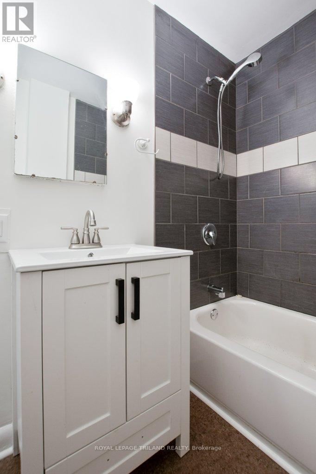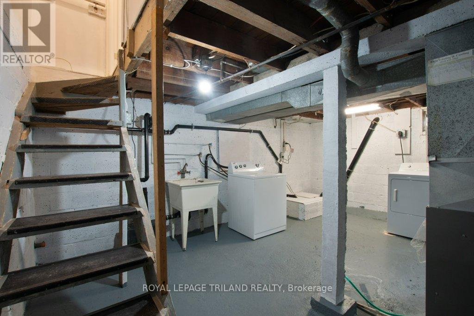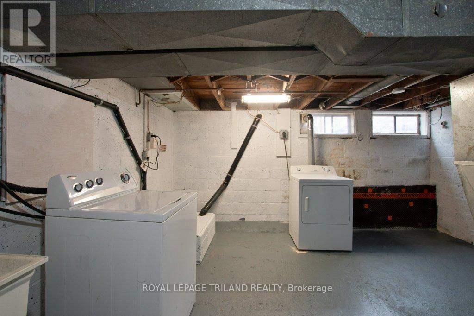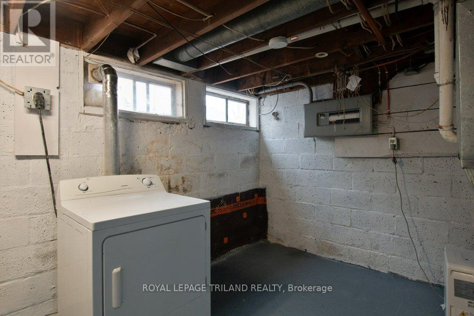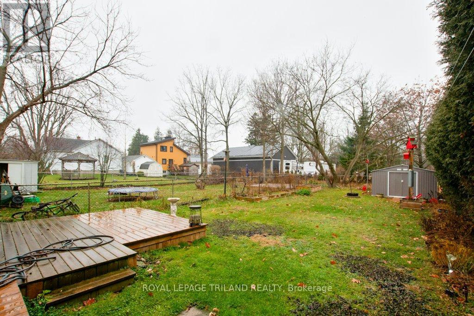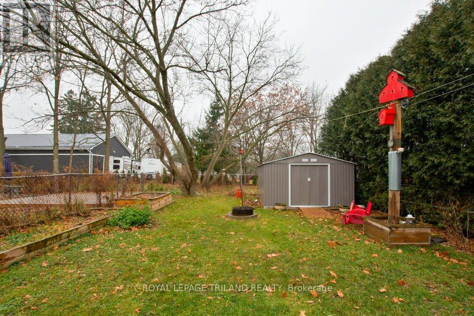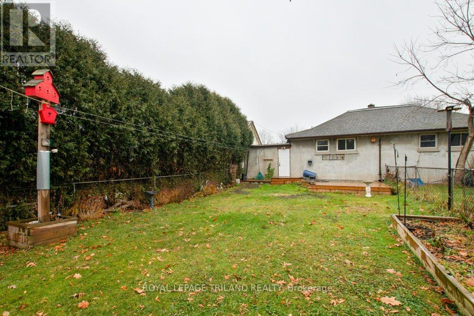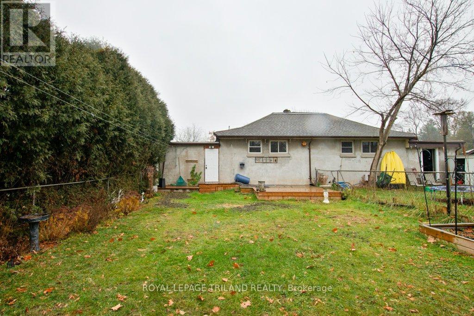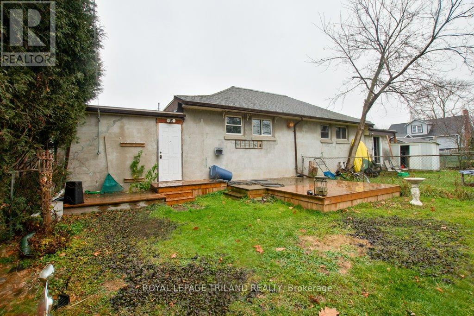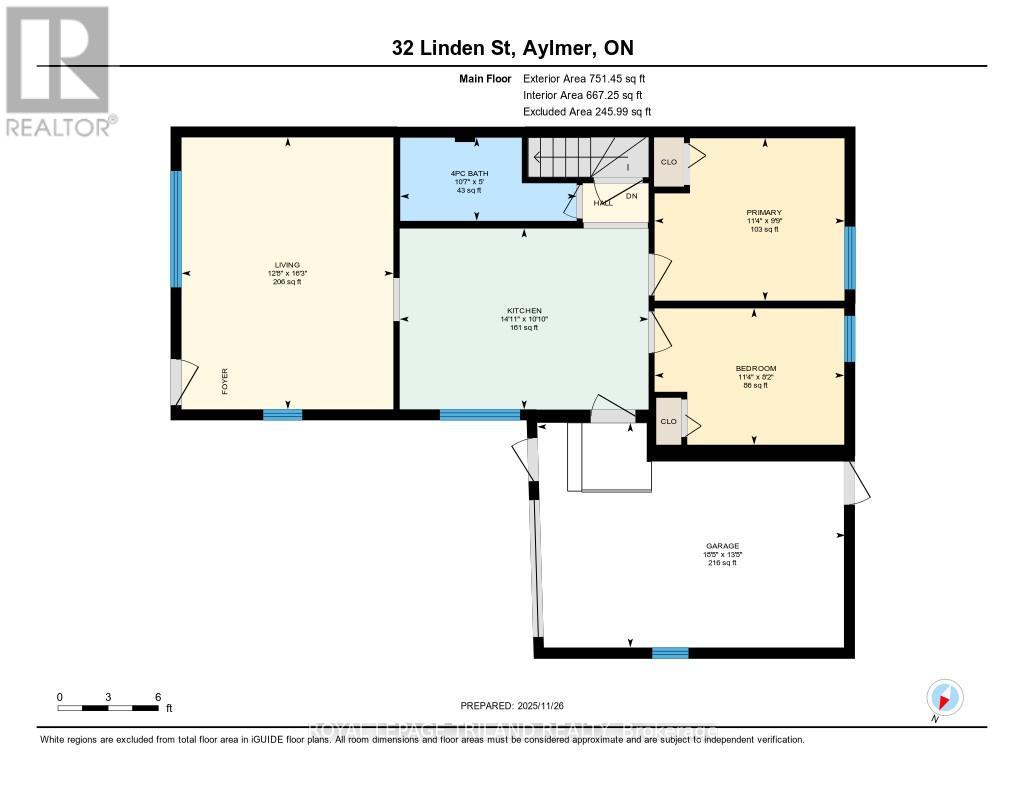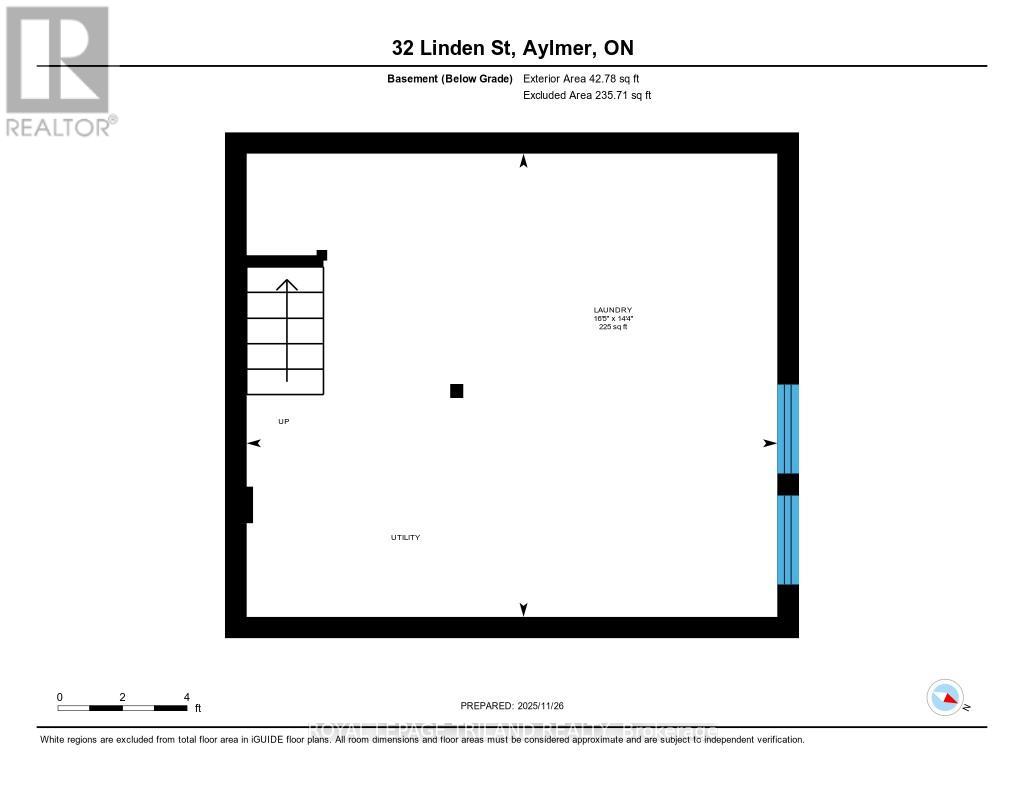32 Linden Street, Aylmer, Ontario K5H 1Y8 (29144026)
32 Linden Street Aylmer, Ontario K5H 1Y8
$389,900
Welcome to 32 Linden st, southeast Aylmer. Just 45 mins to South London, Toyota Woodstock and 20 mins to St Thomas, ON. This 2-bedroom Semi is the perfect opportunity for a first-time buyer, those downsizing, an addition to your investment portfolio & amp; an alternative to a costly rental property. Step into the bright living room featuring hardwood flooring. The updated eat-in kitchen offers a cozy space for meals and everyday living. Two comfortable bedrooms include newer carpeting, and the home features an updated 4-piece bathroom. A full, clean basement provides plenty of storage space, plus convenient laundry and room for future possibilities. Enjoy the convenience of a single-car attached garage, plus a large private backyard-perfect for gardening, relaxing, or creating your own outdoor retreat. Nestled in a beautiful mature neighbourhood, this home is walking distance to local parks, schools, and Aylmer's vibrant downtown. Realtor (id:53015)
Property Details
| MLS® Number | X12583474 |
| Property Type | Single Family |
| Community Name | Aylmer |
| Amenities Near By | Park, Place Of Worship |
| Features | Irregular Lot Size, Flat Site, Conservation/green Belt |
| Parking Space Total | 3 |
| Structure | Deck, Porch, Shed |
| View Type | View |
Building
| Bathroom Total | 1 |
| Bedrooms Above Ground | 2 |
| Bedrooms Total | 2 |
| Appliances | Garage Door Opener Remote(s), Water Heater, Dryer, Stove, Washer, Refrigerator |
| Architectural Style | Bungalow |
| Basement Development | Unfinished |
| Basement Type | Full (unfinished) |
| Construction Style Attachment | Semi-detached |
| Cooling Type | None |
| Exterior Finish | Brick |
| Fire Protection | Smoke Detectors |
| Foundation Type | Poured Concrete |
| Heating Fuel | Natural Gas |
| Heating Type | Forced Air |
| Stories Total | 1 |
| Size Interior | 0 - 699 Ft2 |
| Type | House |
| Utility Water | Municipal Water |
Parking
| Attached Garage | |
| Garage |
Land
| Acreage | No |
| Fence Type | Partially Fenced, Fenced Yard |
| Land Amenities | Park, Place Of Worship |
| Landscape Features | Landscaped |
| Sewer | Sanitary Sewer |
| Size Depth | 132 Ft |
| Size Frontage | 32 Ft ,10 In |
| Size Irregular | 32.9 X 132 Ft ; 31.79ft. X 133.72ft. X 31.82ft. X 133.71 |
| Size Total Text | 32.9 X 132 Ft ; 31.79ft. X 133.72ft. X 31.82ft. X 133.71 |
| Zoning Description | R2 |
Rooms
| Level | Type | Length | Width | Dimensions |
|---|---|---|---|---|
| Basement | Laundry Room | 5.01 m | 4.38 m | 5.01 m x 4.38 m |
| Main Level | Bathroom | 1.52 m | 3.22 m | 1.52 m x 3.22 m |
| Main Level | Bedroom | 2.49 m | 3.46 m | 2.49 m x 3.46 m |
| Main Level | Kitchen | 3.3 m | 4.54 m | 3.3 m x 4.54 m |
| Main Level | Living Room | 4.96 m | 3.86 m | 4.96 m x 3.86 m |
| Main Level | Primary Bedroom | 2.96 m | 4.46 m | 2.96 m x 4.46 m |
https://www.realtor.ca/real-estate/29144026/32-linden-street-aylmer-aylmer
Contact Us
Contact us for more information
Contact me
Resources
About me
Nicole Bartlett, Sales Representative, Coldwell Banker Star Real Estate, Brokerage
© 2023 Nicole Bartlett- All rights reserved | Made with ❤️ by Jet Branding
