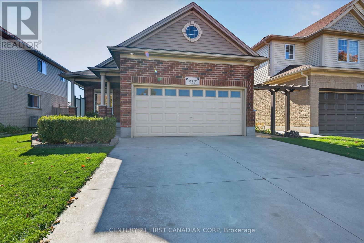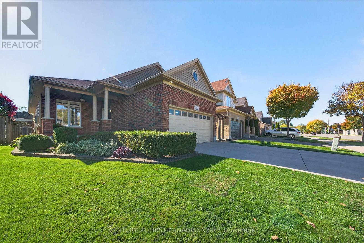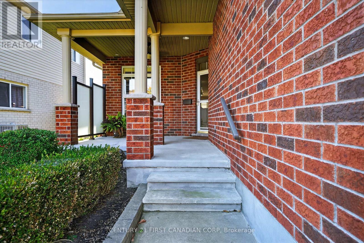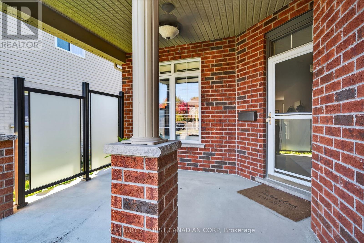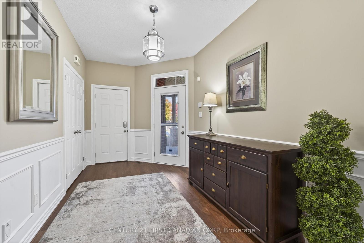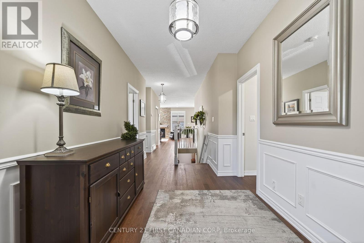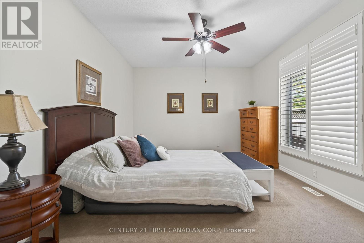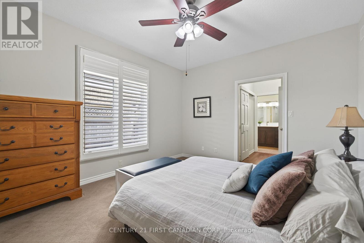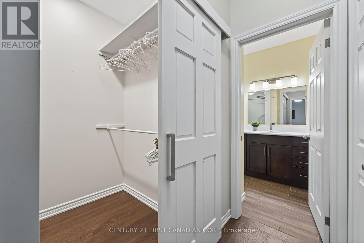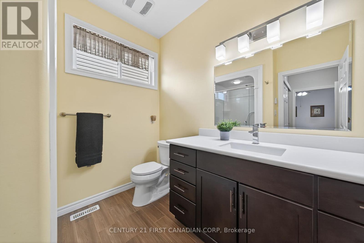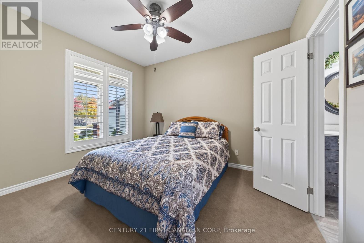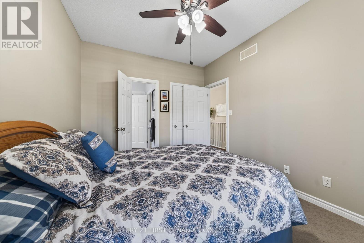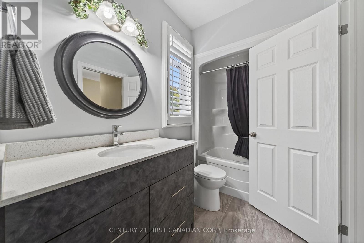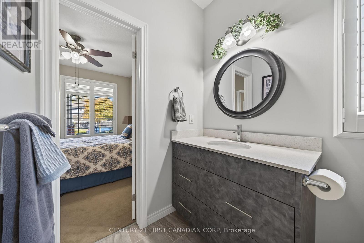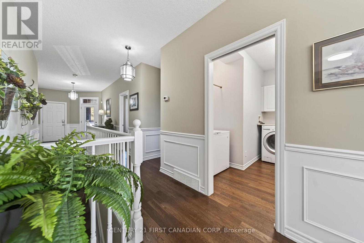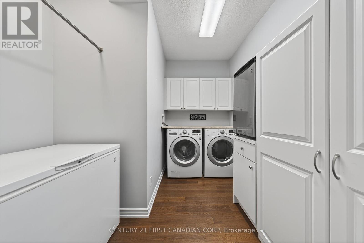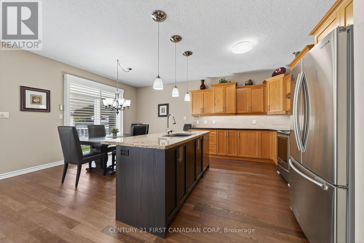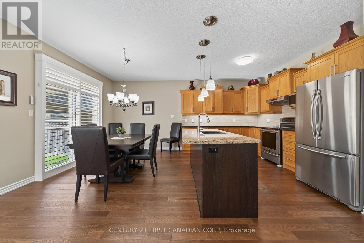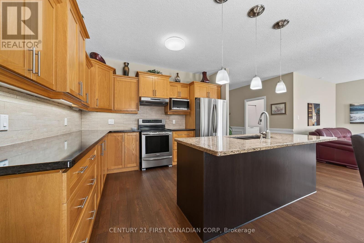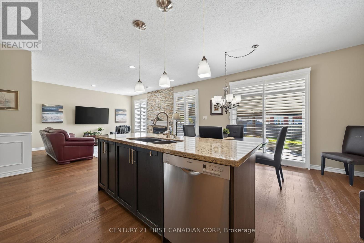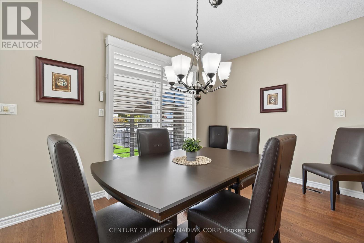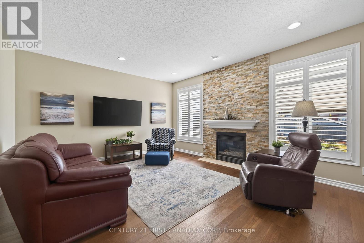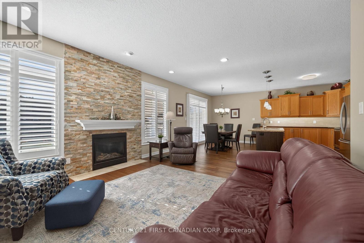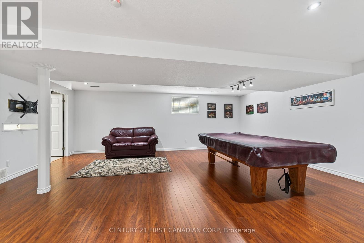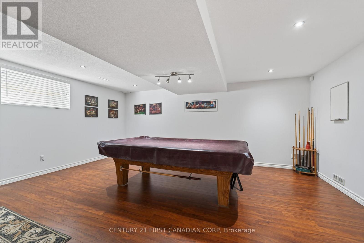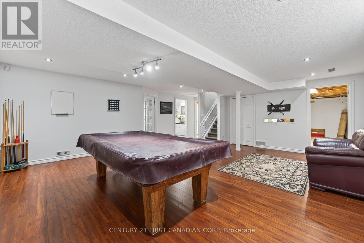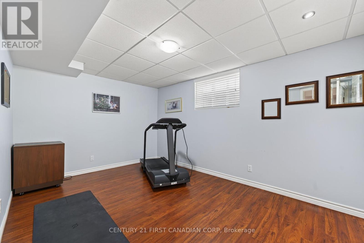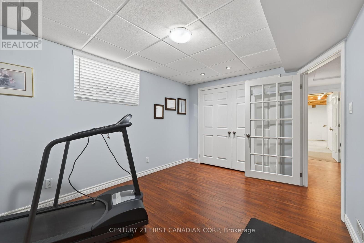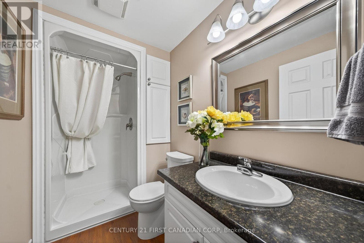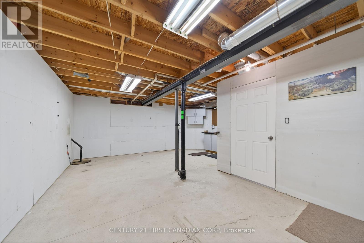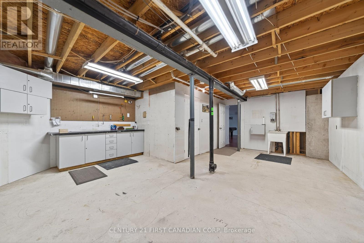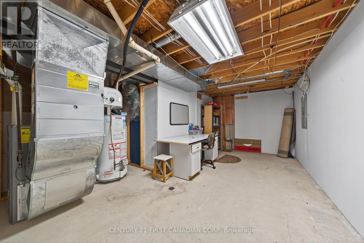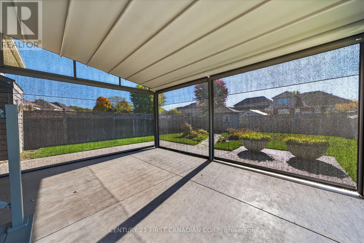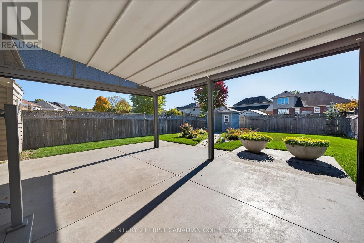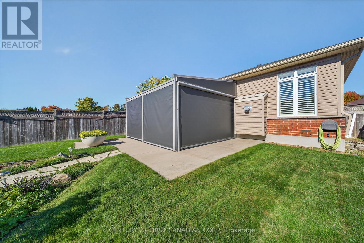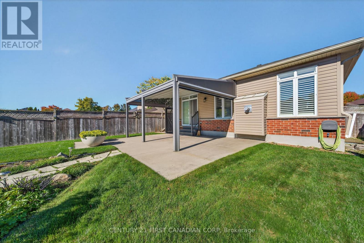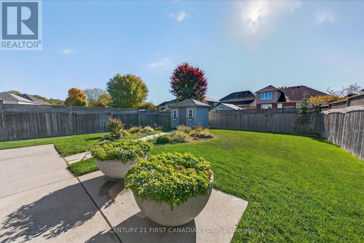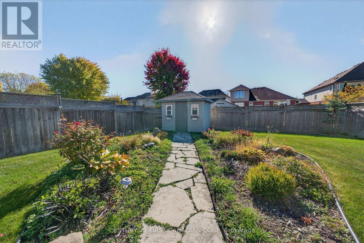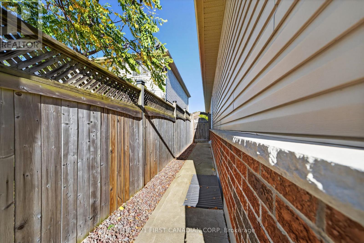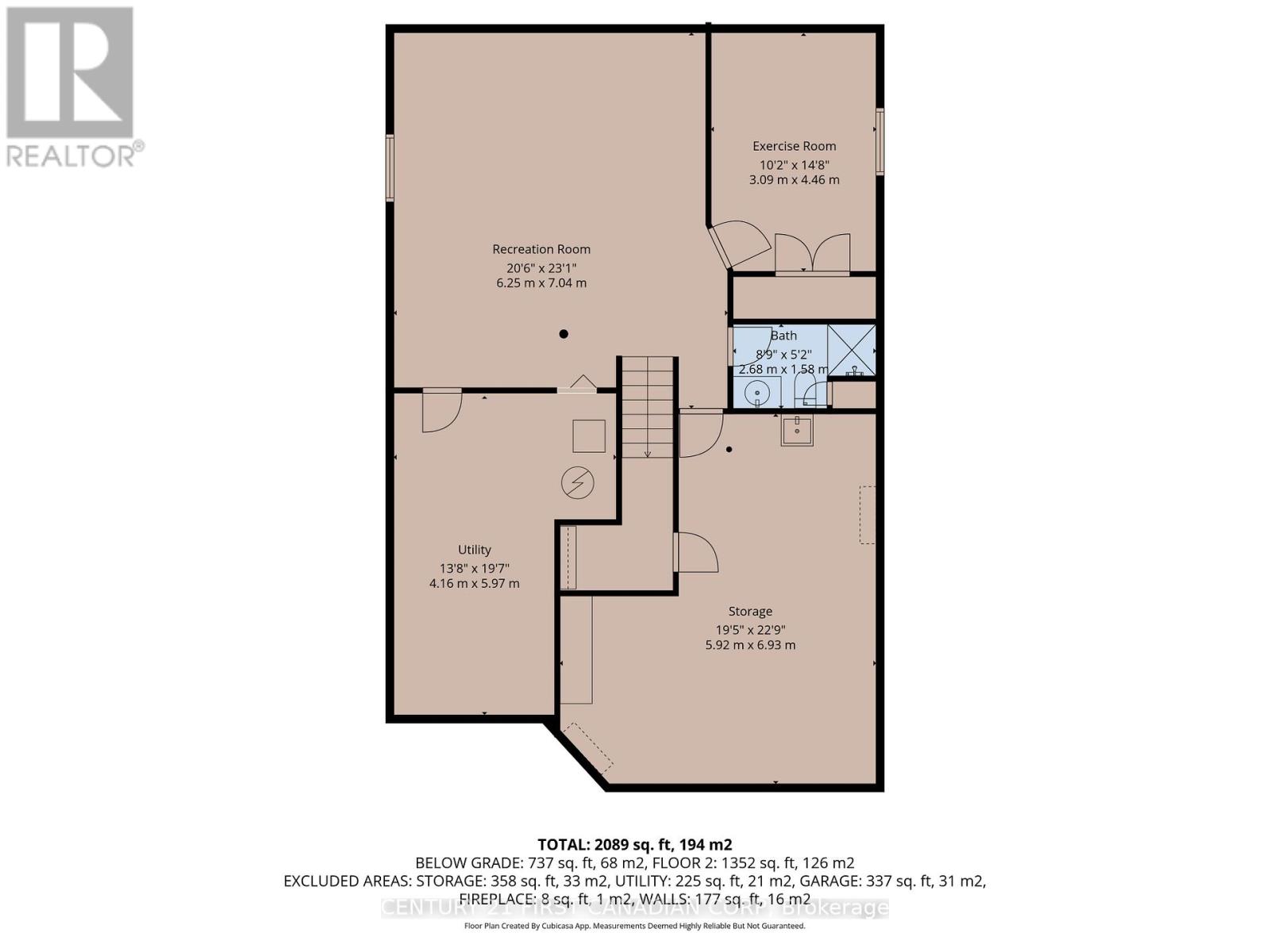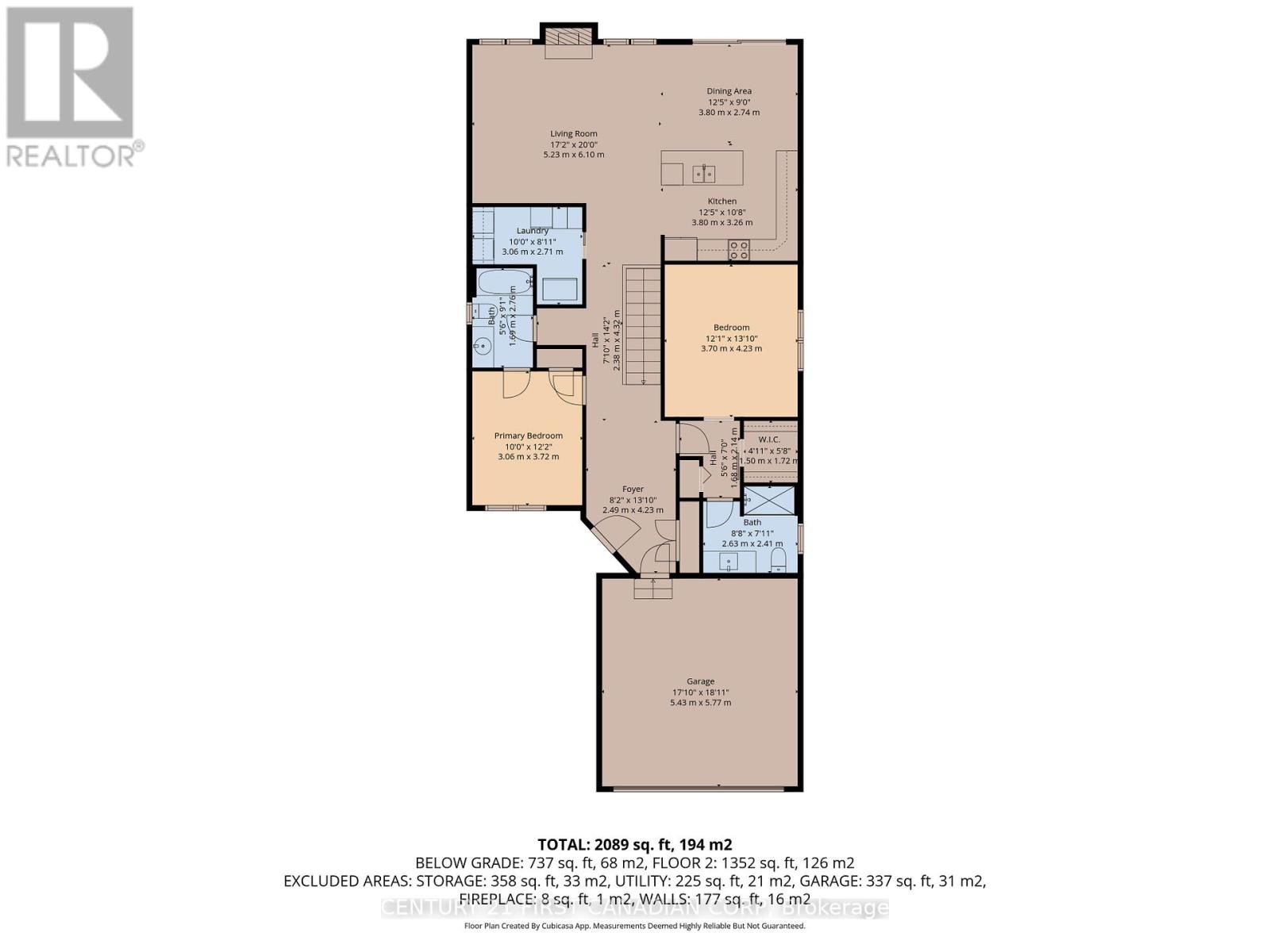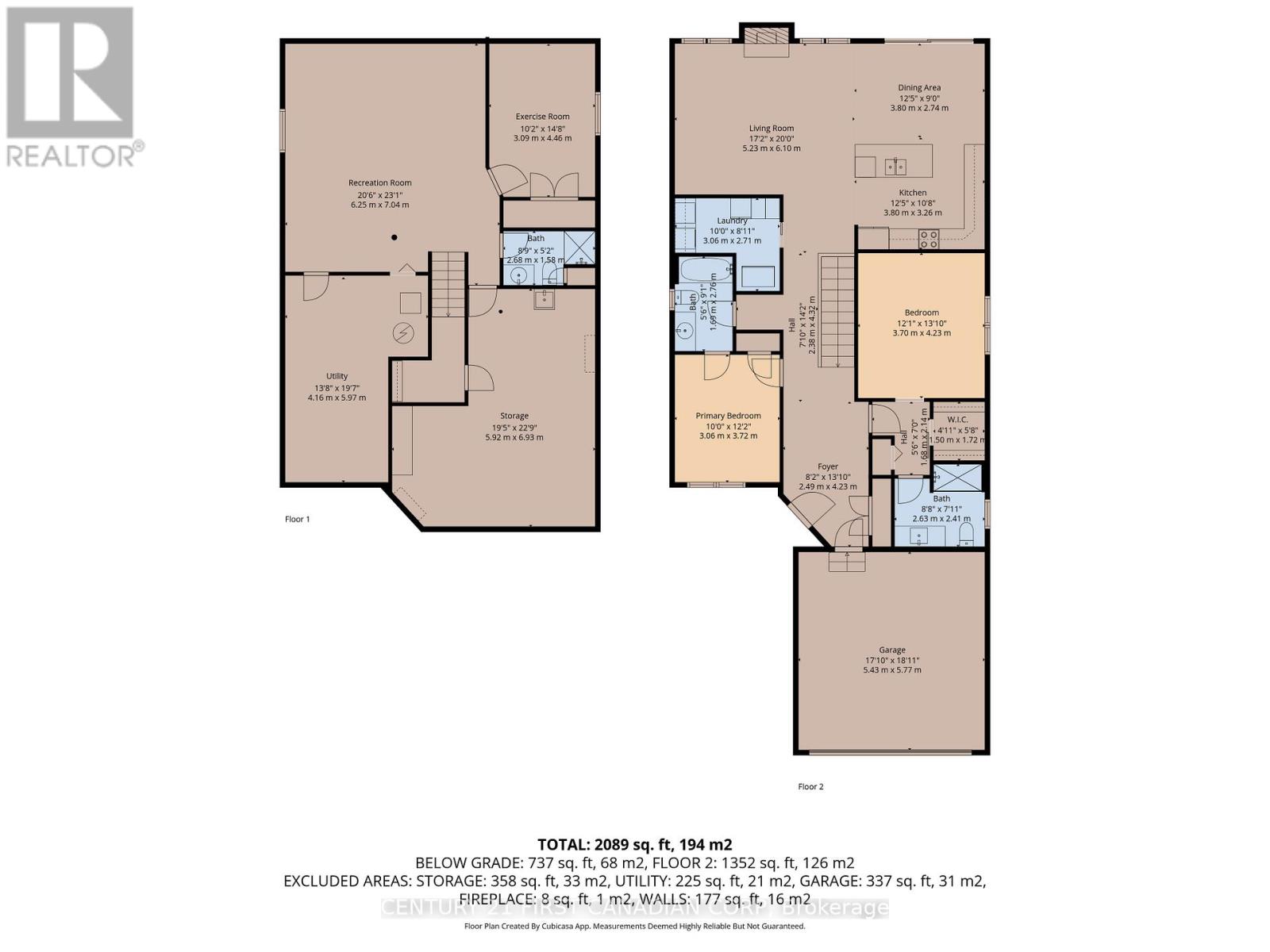317 Killarney Road, London North, Ontario N5X 0C1 (28995440)
317 Killarney Road London North, Ontario N5X 0C1
$729,900
Pride of ownership shines throughout this beautifully maintained one-floor home in the desirable Cedar Hollow community. Thoughtfully designed and tastefully upgraded, this residence offers both comfort and elegance in every detail.Step inside to discover a bright and open layout featuring two spacious bedrooms on the main level, including one tucked privately at the front, perfect for guests, a home office, or hobby space. Lots of extras throughout including a walk in pantry off the kitchen with extra storage and main floor laundry. The many upgrades throughout add a modern touch while maintaining a warm, inviting atmosphere.Outside, the professionally landscaped yard showcases the homeowners dedication and care. Every detail from the lush greenery to the charming exterior reflects a true sense of pride and craftsmanship.The large concrete patio is perfect for entertaining and the retractable screens allows privacy or a perfect covered area to relax. Whether youre downsizing, starting fresh, or simply looking for easy main-floor living, this Cedar Hollow gem is a rare find thats ready to welcome its next owner home. (id:53015)
Open House
This property has open houses!
2:00 pm
Ends at:4:00 pm
Property Details
| MLS® Number | X12465106 |
| Property Type | Single Family |
| Community Name | North C |
| Amenities Near By | Park, Public Transit |
| Equipment Type | Water Heater |
| Features | Flat Site |
| Parking Space Total | 4 |
| Rental Equipment Type | Water Heater |
| Structure | Deck, Shed |
Building
| Bathroom Total | 3 |
| Bedrooms Above Ground | 3 |
| Bedrooms Total | 3 |
| Age | 16 To 30 Years |
| Amenities | Fireplace(s) |
| Appliances | Garage Door Opener Remote(s), Central Vacuum, Dishwasher, Dryer, Freezer, Stove, Washer, Window Coverings, Refrigerator |
| Architectural Style | Bungalow |
| Basement Development | Finished |
| Basement Type | N/a (finished) |
| Construction Style Attachment | Detached |
| Cooling Type | Central Air Conditioning |
| Exterior Finish | Brick, Vinyl Siding |
| Fire Protection | Alarm System |
| Fireplace Present | Yes |
| Fireplace Total | 1 |
| Foundation Type | Poured Concrete |
| Heating Fuel | Natural Gas |
| Heating Type | Forced Air |
| Stories Total | 1 |
| Size Interior | 1,100 - 1,500 Ft2 |
| Type | House |
| Utility Water | Municipal Water |
Parking
| Attached Garage | |
| Garage |
Land
| Acreage | No |
| Land Amenities | Park, Public Transit |
| Landscape Features | Landscaped |
| Sewer | Sanitary Sewer |
| Size Depth | 44.34 M |
| Size Frontage | 12.34 M |
| Size Irregular | 12.3 X 44.3 M |
| Size Total Text | 12.3 X 44.3 M |
Rooms
| Level | Type | Length | Width | Dimensions |
|---|---|---|---|---|
| Lower Level | Bedroom | 4.46 m | 3.09 m | 4.46 m x 3.09 m |
| Lower Level | Family Room | 7.04 m | 6.25 m | 7.04 m x 6.25 m |
| Lower Level | Bathroom | 2.68 m | 1.58 m | 2.68 m x 1.58 m |
| Lower Level | Utility Room | 5.97 m | 4.16 m | 5.97 m x 4.16 m |
| Main Level | Foyer | 4.23 m | 2.49 m | 4.23 m x 2.49 m |
| Main Level | Bedroom | 3.72 m | 3.06 m | 3.72 m x 3.06 m |
| Main Level | Primary Bedroom | 4.23 m | 3.7 m | 4.23 m x 3.7 m |
| Main Level | Bathroom | 2.63 m | 2.41 m | 2.63 m x 2.41 m |
| Main Level | Bathroom | 2.76 m | 1.69 m | 2.76 m x 1.69 m |
| Main Level | Kitchen | 3.8 m | 3.26 m | 3.8 m x 3.26 m |
| Main Level | Dining Room | 3.8 m | 2.74 m | 3.8 m x 2.74 m |
| Main Level | Living Room | 6.1 m | 5.23 m | 6.1 m x 5.23 m |
| Main Level | Pantry | 3.06 m | 2.71 m | 3.06 m x 2.71 m |
https://www.realtor.ca/real-estate/28995440/317-killarney-road-london-north-north-c-north-c
Contact Us
Contact us for more information
Contact me
Resources
About me
Nicole Bartlett, Sales Representative, Coldwell Banker Star Real Estate, Brokerage
© 2023 Nicole Bartlett- All rights reserved | Made with ❤️ by Jet Branding
