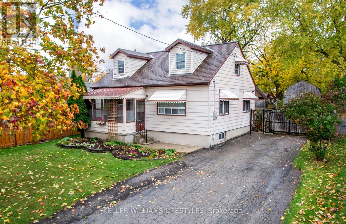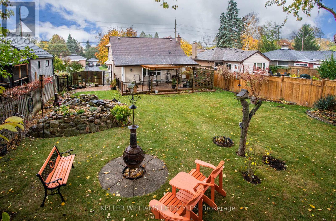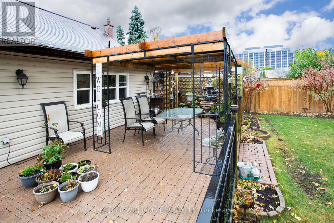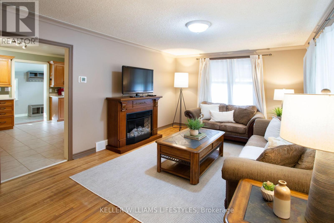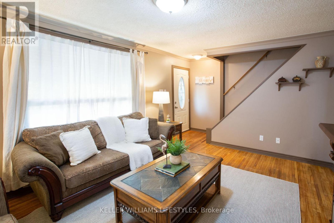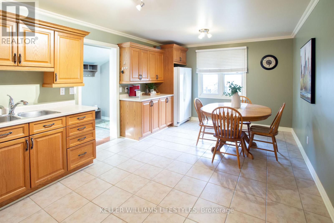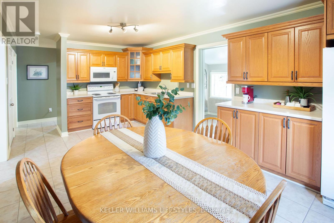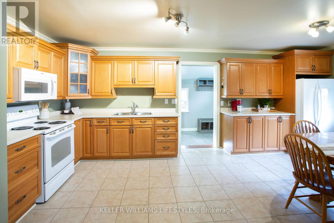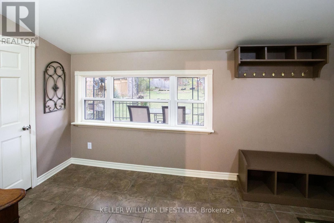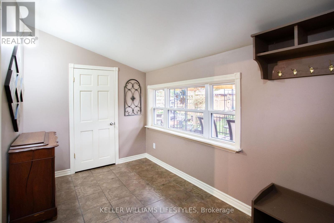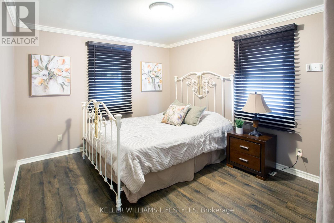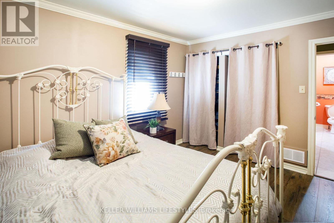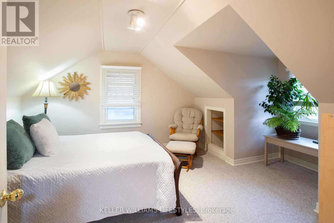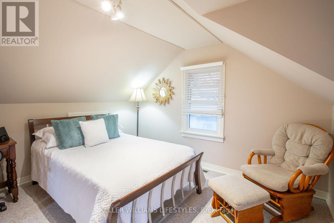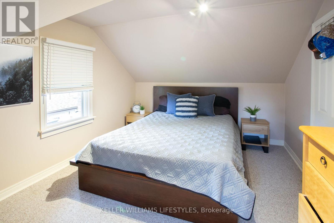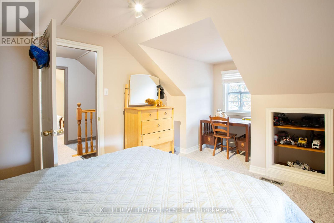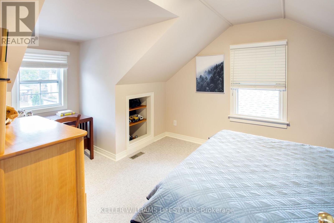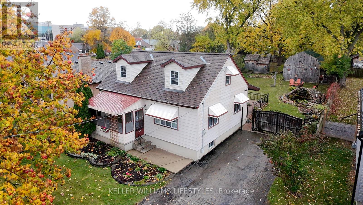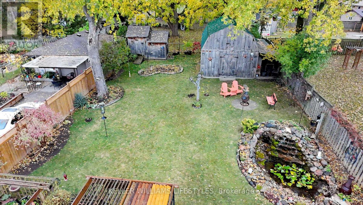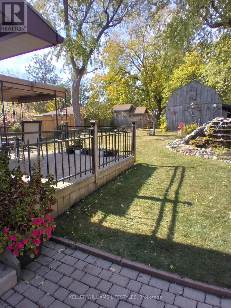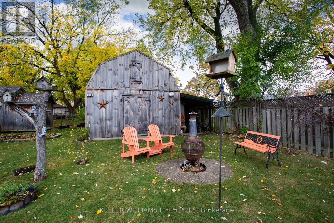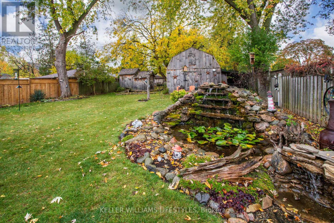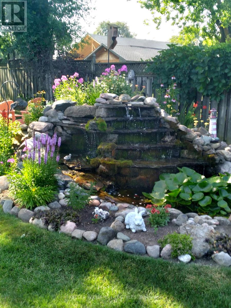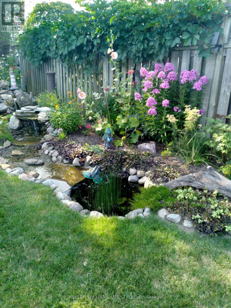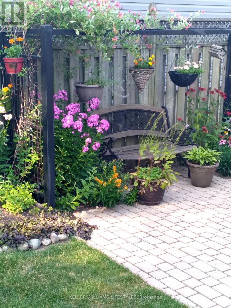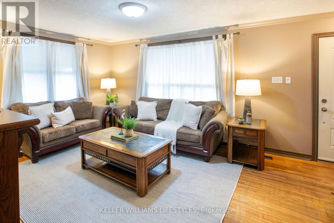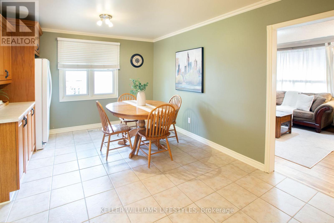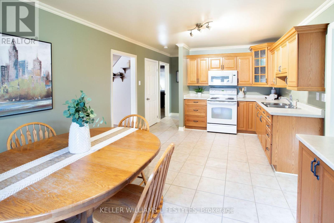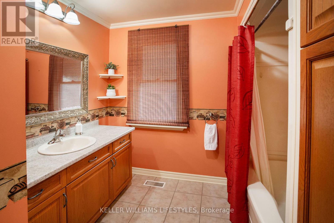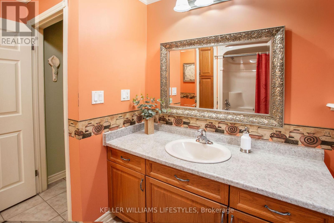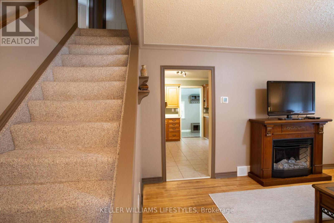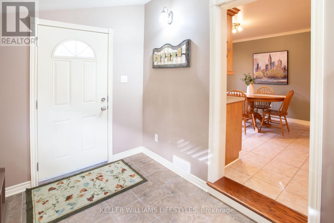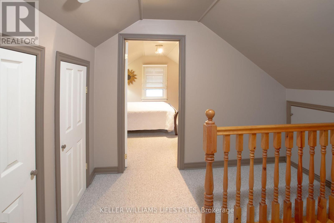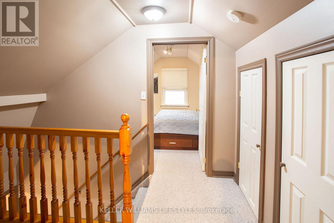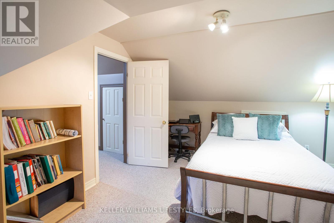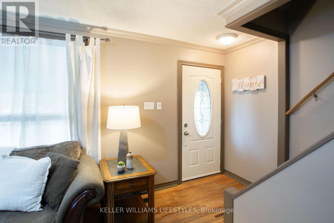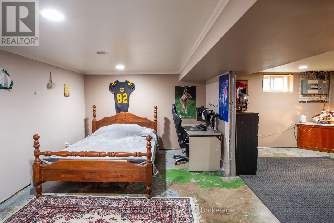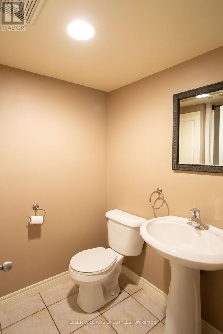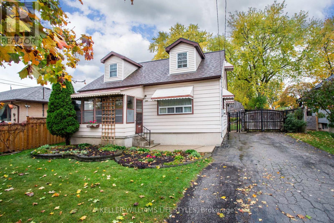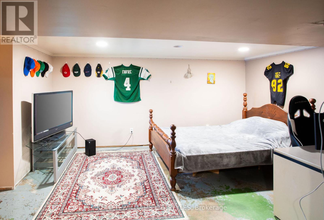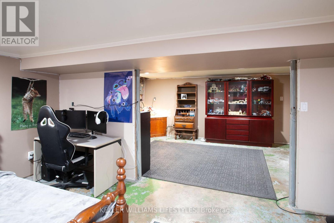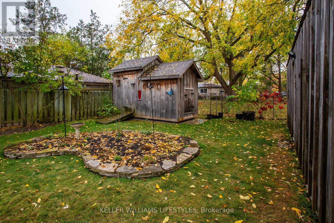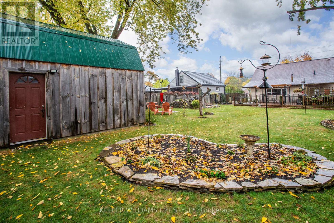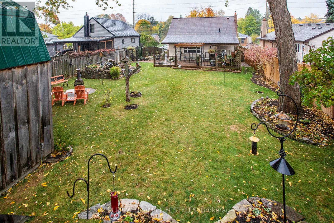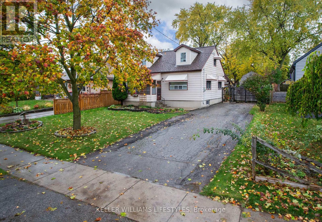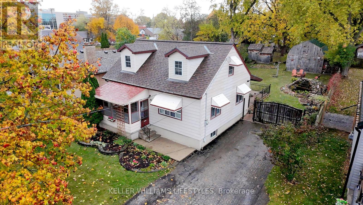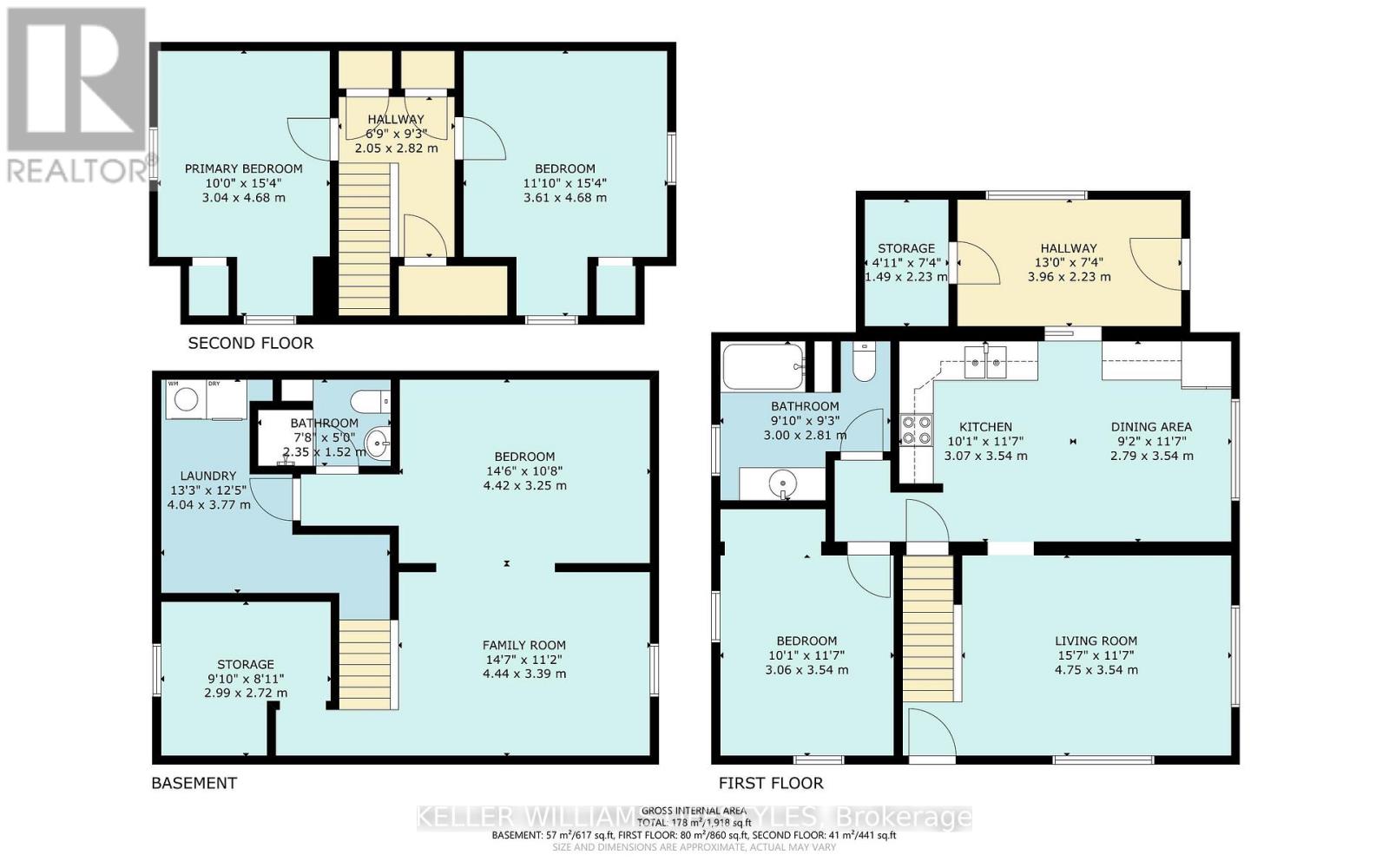315 Fairview Avenue, London South, Ontario N6C 4V1 (29030959)
315 Fairview Avenue London South, Ontario N6C 4V1
$524,900
Nestled in a desirable South London location, this area is celebrated for its quiet, tree-lined streets and friendly, mature neighborhoods. A key feature is the unbeatable convenience of being within walking distance of Victoria Hospital (LHSC). Residents enjoy a fantastic lifestyle with easy access to parks, the Thames River trails, and the vibrant shops of Wortley Village. With great schools nearby and just minutes from downtown and Highway 401, this location offers a perfect blend of peaceful residential living and accessible urban convenience. Numerous updates and a heated shop with 200amp power add to the appeal! Amazing lot size! (id:53015)
Property Details
| MLS® Number | X12481532 |
| Property Type | Single Family |
| Community Name | South H |
| Equipment Type | Water Heater - Gas, Water Heater |
| Parking Space Total | 6 |
| Rental Equipment Type | Water Heater - Gas, Water Heater |
Building
| Bathroom Total | 2 |
| Bedrooms Above Ground | 3 |
| Bedrooms Total | 3 |
| Age | 51 To 99 Years |
| Appliances | Dishwasher, Dryer, Freezer, Stove, Washer, Refrigerator |
| Basement Development | Partially Finished |
| Basement Type | N/a (partially Finished), Full |
| Construction Style Attachment | Detached |
| Cooling Type | Central Air Conditioning |
| Exterior Finish | Aluminum Siding |
| Foundation Type | Concrete |
| Heating Fuel | Natural Gas |
| Heating Type | Forced Air |
| Stories Total | 2 |
| Size Interior | 1,100 - 1,500 Ft2 |
| Type | House |
| Utility Water | Municipal Water |
Parking
| No Garage |
Land
| Acreage | No |
| Sewer | Sanitary Sewer |
| Size Depth | 159 Ft ,10 In |
| Size Frontage | 53 Ft ,9 In |
| Size Irregular | 53.8 X 159.9 Ft |
| Size Total Text | 53.8 X 159.9 Ft |
| Zoning Description | R1-7 |
Rooms
| Level | Type | Length | Width | Dimensions |
|---|---|---|---|---|
| Second Level | Bedroom | 3.61 m | 4.68 m | 3.61 m x 4.68 m |
| Basement | Utility Room | 4.04 m | 3.77 m | 4.04 m x 3.77 m |
| Basement | Family Room | 4.44 m | 3.39 m | 4.44 m x 3.39 m |
| Basement | Bedroom | 4.42 m | 3.25 m | 4.42 m x 3.25 m |
| Basement | Bathroom | 2.225 m | 1.52 m | 2.225 m x 1.52 m |
| Main Level | Living Room | 4.75 m | 3.54 m | 4.75 m x 3.54 m |
| Main Level | Mud Room | 4 m | 2.25 m | 4 m x 2.25 m |
| Main Level | Kitchen | 3.07 m | 3.54 m | 3.07 m x 3.54 m |
| Main Level | Dining Room | 2.79 m | 3.54 m | 2.79 m x 3.54 m |
| Main Level | Bedroom | 3.06 m | 3.54 m | 3.06 m x 3.54 m |
| Main Level | Bathroom | 3 m | 2.81 m | 3 m x 2.81 m |
| Main Level | Primary Bedroom | 3.04 m | 4.68 m | 3.04 m x 4.68 m |
https://www.realtor.ca/real-estate/29030959/315-fairview-avenue-london-south-south-h-south-h
Contact Us
Contact us for more information
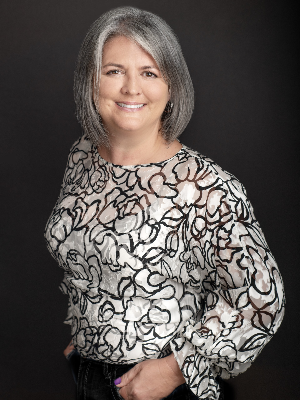
Nicole Mckenzie
Salesperson
https://takingyouhome.ca/
https://www.facebook.com/TakingYouHome
Contact me
Resources
About me
Nicole Bartlett, Sales Representative, Coldwell Banker Star Real Estate, Brokerage
© 2023 Nicole Bartlett- All rights reserved | Made with ❤️ by Jet Branding
