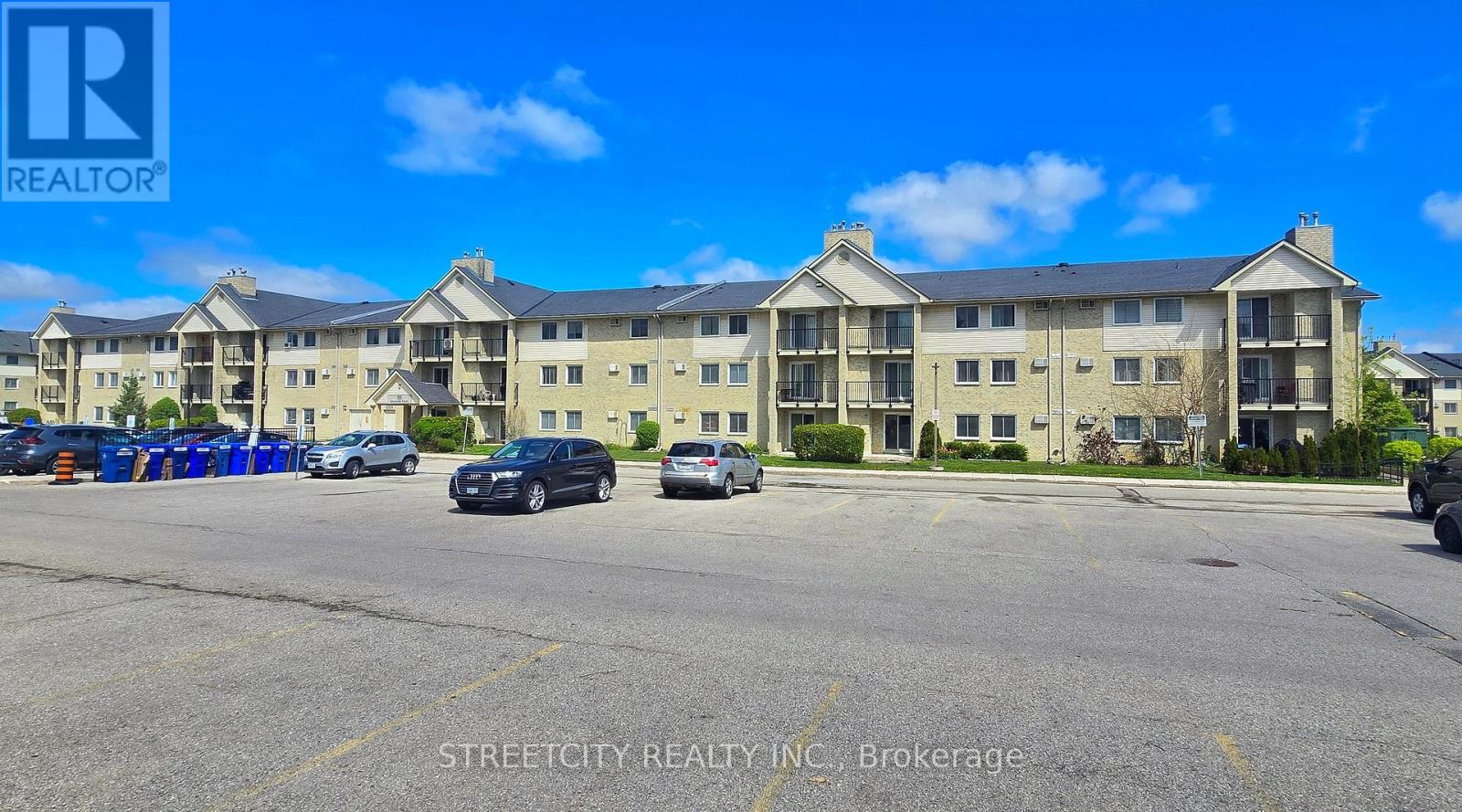314 - 731 Deveron Crescent, London South (South T), Ontario N5Z 4X6 (28305948)
314 - 731 Deveron Crescent London South (South T), Ontario N5Z 4X6
$279,900Maintenance, Water, Insurance
$308.84 Monthly
Maintenance, Water, Insurance
$308.84 MonthlyWelcome to 314-731 Deveron Crescent at Mills Landing in Pond Mills South London! Enjoy affordable living with thiswell maintained, modernly updated & move-in ready 1 bedroom Top Floor unit boasting open concept kitchen withlarge counter space for dining, opening up to the large living room with modern electric fireplace for use during thecooler months. Updated & modern washroom with subway tile surround & newly updated luxury vinyl plank flooringthroughout. Newly built private outdoor open balcony with newer railings (2024) great for relaxing & enjoying BBQ'sall year round! Large & spacious bedroom with ample storage & closet space. Good sized storage room with in-suitelaundry as well! Amenities include an outdoor pool, games room and weight room (all available at the main buildingwithin the complex) & free open parking. This pet friendly & move-in ready unit would be perfect for first timehomebuyers, younger professionals, investors or even someone looking to downsize. Great location with nearbyshopping including grocery stores, pharmacy, restaurants and library & even a huge dog park just down the road!Minutes from HWY's 401 & 402 makes it convenient for commuters. Take advantage of this well priced updated unit& book your showing today! (id:53015)
Property Details
| MLS® Number | X12145475 |
| Property Type | Single Family |
| Community Name | South T |
| Amenities Near By | Hospital, Park, Place Of Worship, Public Transit |
| Community Features | Pet Restrictions |
| Features | Elevator, Balcony, In Suite Laundry |
| View Type | View, City View |
Building
| Bathroom Total | 1 |
| Bedrooms Above Ground | 1 |
| Bedrooms Total | 1 |
| Age | 31 To 50 Years |
| Amenities | Recreation Centre, Visitor Parking, Fireplace(s) |
| Appliances | Dishwasher, Dryer, Stove, Washer, Refrigerator |
| Exterior Finish | Brick, Vinyl Siding |
| Fire Protection | Controlled Entry, Smoke Detectors |
| Fireplace Present | Yes |
| Fireplace Total | 1 |
| Flooring Type | Vinyl, Tile |
| Heating Fuel | Electric |
| Heating Type | Baseboard Heaters |
| Size Interior | 600 - 699 Sqft |
| Type | Apartment |
Parking
| No Garage | |
| Shared |
Land
| Acreage | No |
| Land Amenities | Hospital, Park, Place Of Worship, Public Transit |
| Landscape Features | Landscaped |
Rooms
| Level | Type | Length | Width | Dimensions |
|---|---|---|---|---|
| Main Level | Foyer | 3.05 m | 1.07 m | 3.05 m x 1.07 m |
| Main Level | Kitchen | 2.86 m | 2.77 m | 2.86 m x 2.77 m |
| Main Level | Living Room | 3.38 m | 3.35 m | 3.38 m x 3.35 m |
| Main Level | Primary Bedroom | 3.96 m | 3.08 m | 3.96 m x 3.08 m |
| Main Level | Bathroom | 2.86 m | 1.25 m | 2.86 m x 1.25 m |
| Main Level | Utility Room | 1.86 m | 1.25 m | 1.86 m x 1.25 m |
https://www.realtor.ca/real-estate/28305948/314-731-deveron-crescent-london-south-south-t-south-t
Interested?
Contact us for more information
Contact me
Resources
About me
Nicole Bartlett, Sales Representative, Coldwell Banker Star Real Estate, Brokerage
© 2023 Nicole Bartlett- All rights reserved | Made with ❤️ by Jet Branding





















