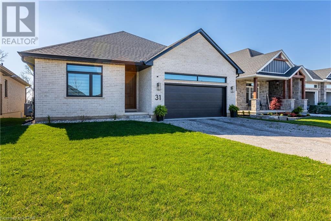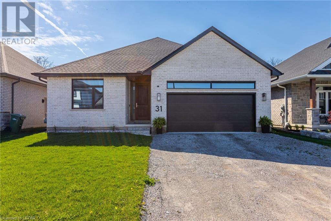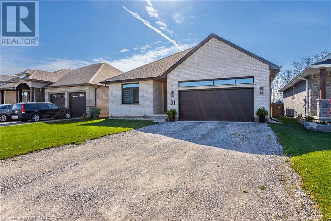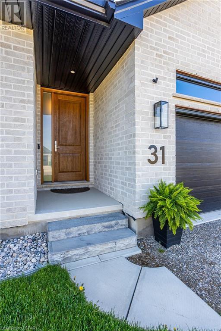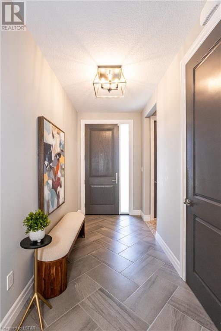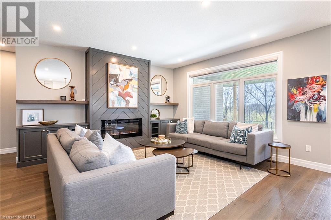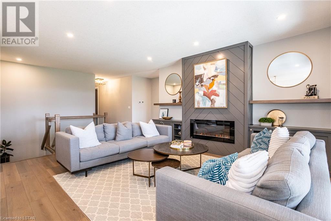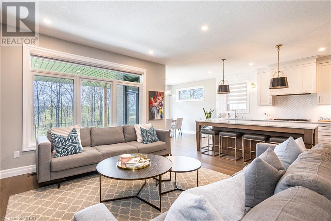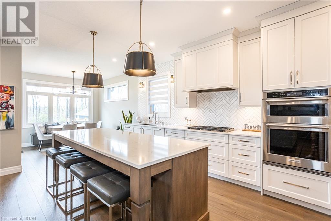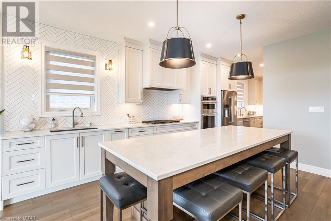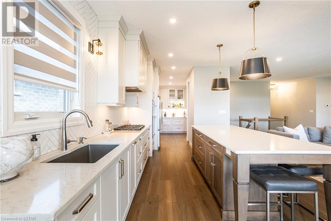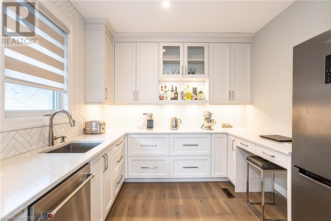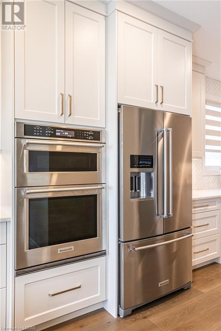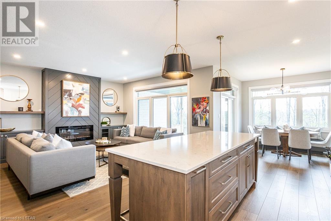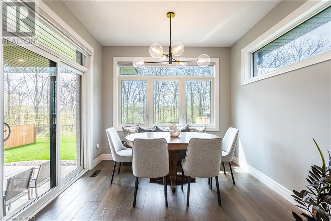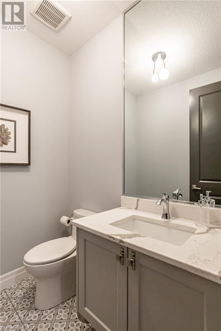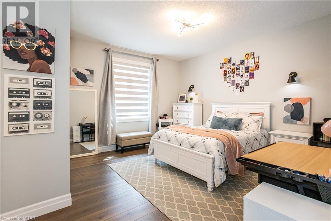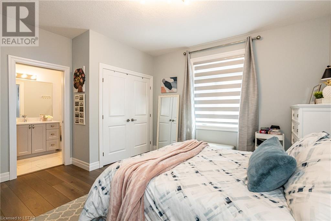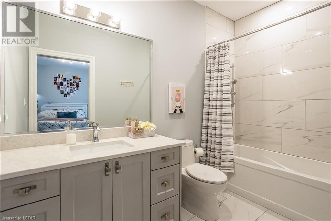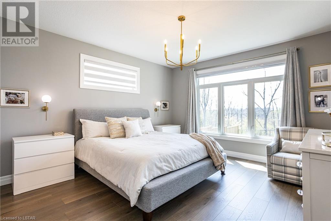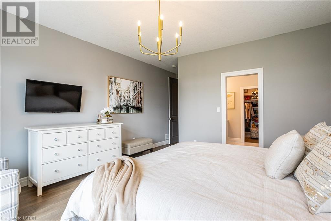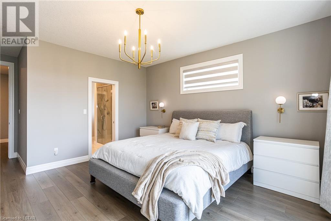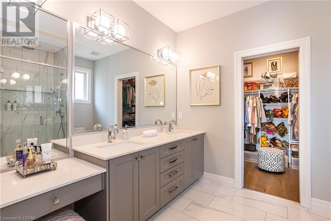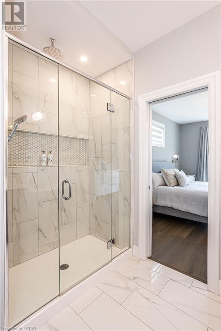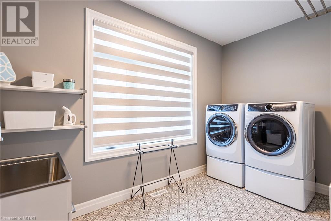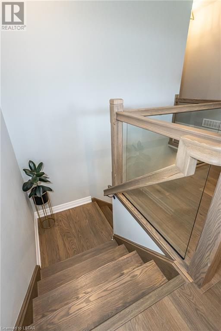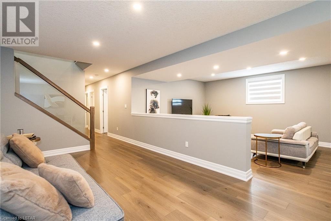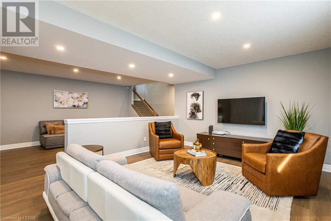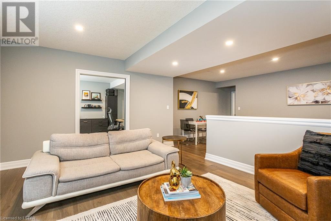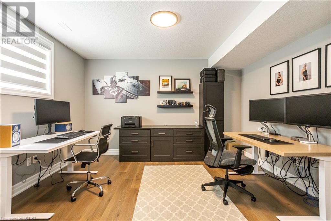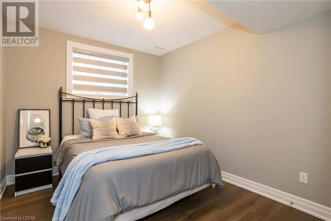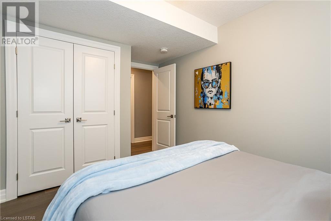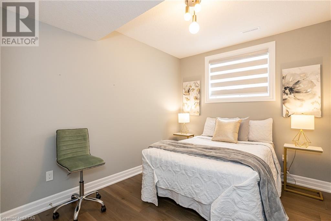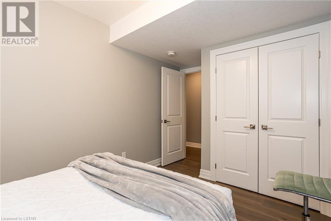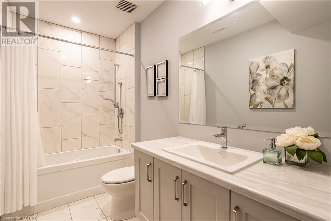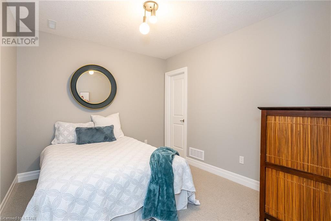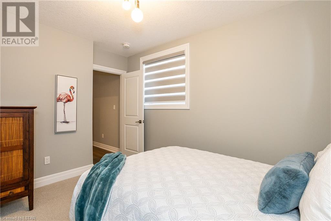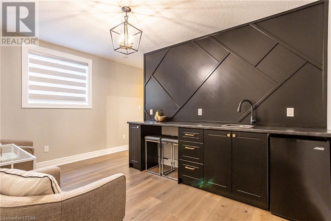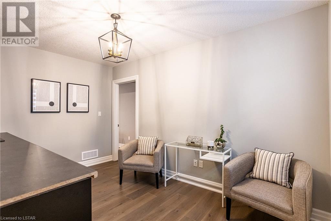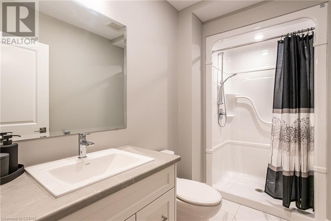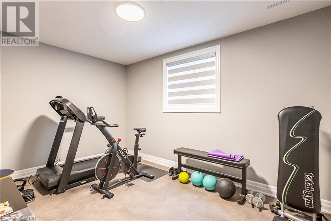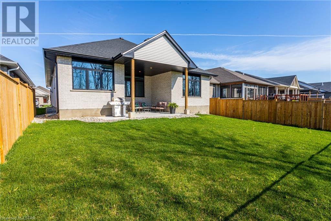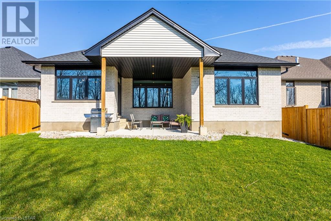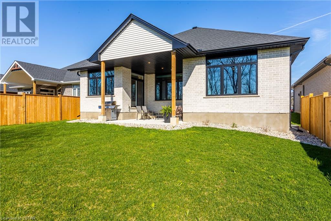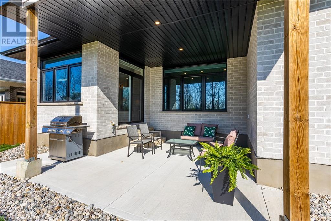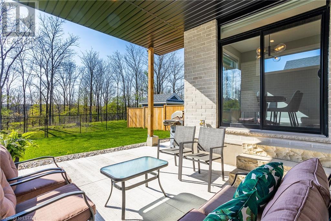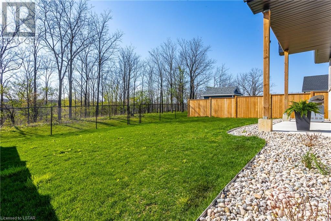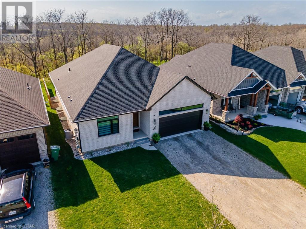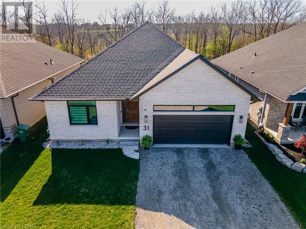31 Royal Dornoch Drive, St. Thomas, Ontario N5R 0K4 (26856285)
31 Royal Dornoch Drive St. Thomas, Ontario N5R 0K4
$1,300,000
Welcome to 31 Royal Dornoch, a haven of luxury nestled in St. Thomas' coveted Shaw Valley neighbourhood. This stunning bungalow exudes sophistication with its high-end finishes throughout, including 9-foot doors on the main level. Boasting 2 bedrooms upstairs, each with their own ensuite and 3 more bedrooms in the basement, along with 2.5 additional bathrooms, there's ample space for family and guests. The cozy fireplace in the living room sets the stage for intimate gatherings, while the main floor laundry room adds convenience to daily life. The butler kitchen complements the expansive kitchen, boasting stainless steel appliances, perfect for culinary creations. Downstairs where you'll find a fully finished living space including a kitchenette, offering the flexibility for an in-law suite or teen retreat. Step outside to enjoy the covered back patio and fully fenced yard, offering privacy and space for outdoor relaxation. Enjoy the tranquility of the ravine lot and the convenience of proximity to London and the 401 and just 15 minutes to Main Beach in Port Stanley. Don't miss your chance to experience the perfect blend of comfort and elegance at 31 Royal Dornoch. Schedule your viewing today and step into luxury living (id:53015)
Property Details
| MLS® Number | 40565385 |
| Property Type | Single Family |
| Amenities Near By | Golf Nearby, Schools, Shopping |
| Community Features | Quiet Area |
| Features | Ravine |
| Parking Space Total | 6 |
Building
| Bathroom Total | 5 |
| Bedrooms Above Ground | 2 |
| Bedrooms Below Ground | 3 |
| Bedrooms Total | 5 |
| Appliances | Dishwasher, Refrigerator, Stove, Range - Gas, Microwave Built-in, Hood Fan, Garage Door Opener |
| Architectural Style | Bungalow |
| Basement Development | Finished |
| Basement Type | Full (finished) |
| Constructed Date | 2023 |
| Construction Style Attachment | Detached |
| Cooling Type | Central Air Conditioning |
| Exterior Finish | Brick, Vinyl Siding |
| Foundation Type | Poured Concrete |
| Half Bath Total | 1 |
| Heating Fuel | Natural Gas |
| Heating Type | Forced Air |
| Stories Total | 1 |
| Size Interior | 2048 |
| Type | House |
| Utility Water | Municipal Water |
Parking
| Attached Garage |
Land
| Access Type | Highway Access, Highway Nearby |
| Acreage | No |
| Land Amenities | Golf Nearby, Schools, Shopping |
| Sewer | Municipal Sewage System |
| Size Depth | 126 Ft |
| Size Frontage | 49 Ft |
| Size Total Text | Under 1/2 Acre |
| Zoning Description | R3a-6 |
Rooms
| Level | Type | Length | Width | Dimensions |
|---|---|---|---|---|
| Basement | Utility Room | 17'8'' x 14'10'' | ||
| Basement | Storage | 5'11'' x 4'9'' | ||
| Basement | Recreation Room | 13'5'' x 17'4'' | ||
| Basement | Exercise Room | 9'10'' x 13'7'' | ||
| Basement | Office | 13'6'' x 12'5'' | ||
| Basement | Family Room | 14'8'' x 20'6'' | ||
| Basement | Bonus Room | 13'9'' x 13'4'' | ||
| Basement | Bedroom | 9'9'' x 12'1'' | ||
| Basement | Bedroom | 13'5'' x 9'4'' | ||
| Basement | Bedroom | 13'5'' x 8'10'' | ||
| Basement | 4pc Bathroom | 13'6'' x 5'2'' | ||
| Basement | 3pc Bathroom | 9'10'' x 4'11'' | ||
| Main Level | Primary Bedroom | 14'1'' x 20'11'' | ||
| Main Level | Living Room | 14'10'' x 21'1'' | ||
| Main Level | Laundry Room | 12'2'' x 6'10'' | ||
| Main Level | Kitchen | 10'5'' x 30'6'' | ||
| Main Level | Foyer | 5'8'' x 12'4'' | ||
| Main Level | Dining Room | 10'4'' x 10'1'' | ||
| Main Level | Bedroom | 14'0'' x 14'5'' | ||
| Main Level | 4pc Bathroom | 10'1'' x 5'3'' | ||
| Main Level | 4pc Bathroom | 10'3'' x 8'7'' | ||
| Main Level | 2pc Bathroom | 6'0'' x 5'4'' |
https://www.realtor.ca/real-estate/26856285/31-royal-dornoch-drive-st-thomas
Interested?
Contact us for more information

Cody Tilbury
Broker

99 Horton Street West Suite A
London, Ontario N6J 4Y6
David Dykeman
Salesperson
490 Melcrest Road
London, Ontario N6J 3T1
Contact me
Resources
About me
Nicole Bartlett, Sales Representative, Coldwell Banker Star Real Estate, Brokerage
© 2023 Nicole Bartlett- All rights reserved | Made with ❤️ by Jet Branding
