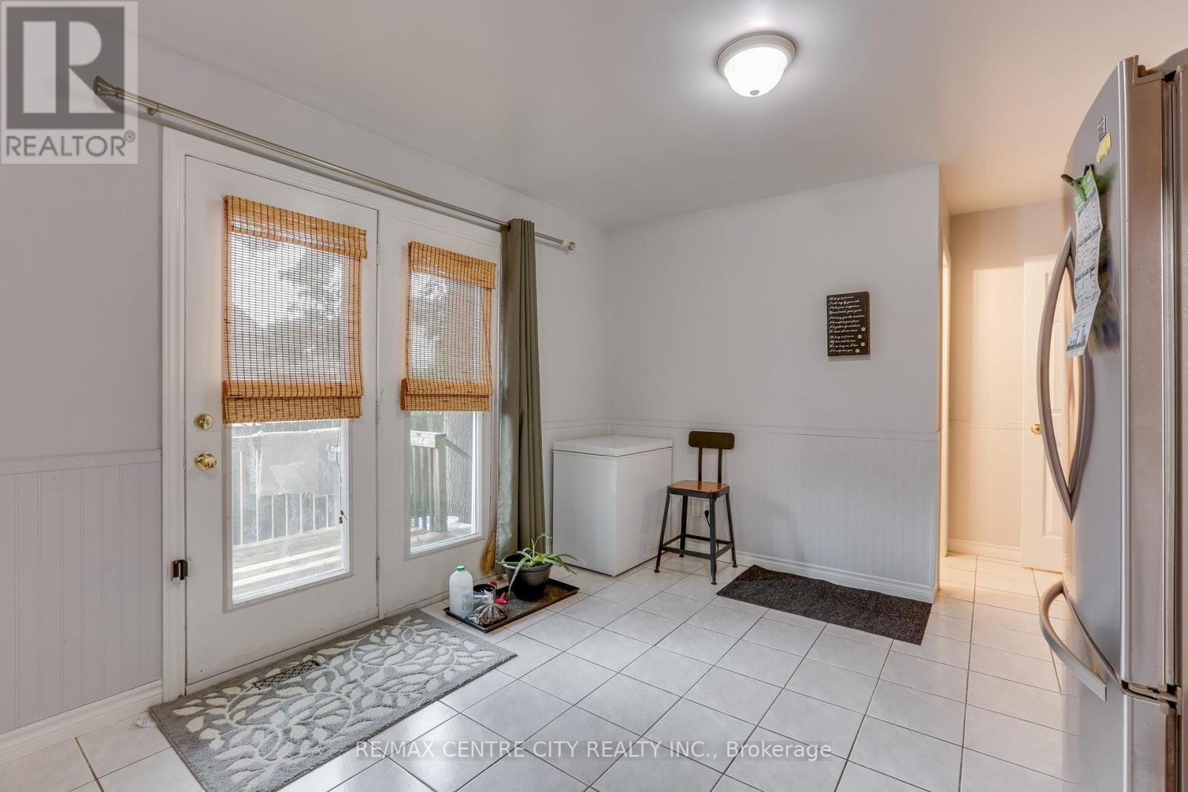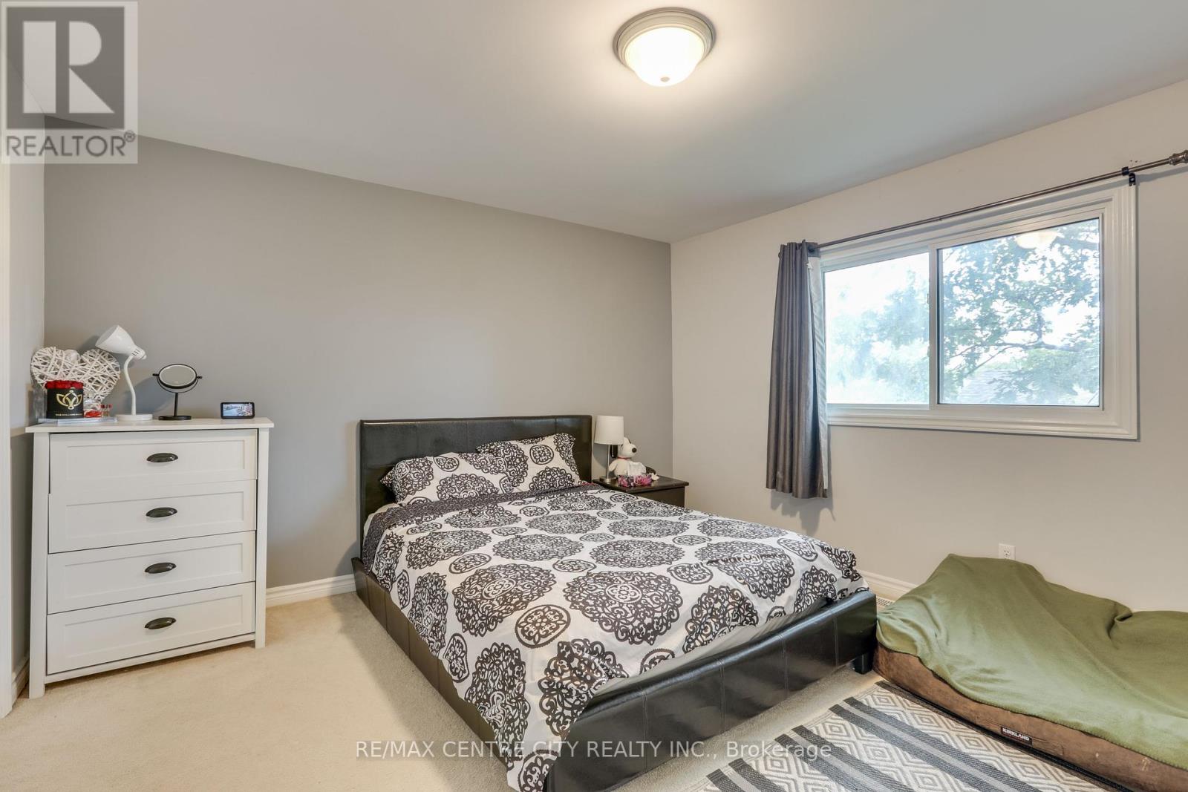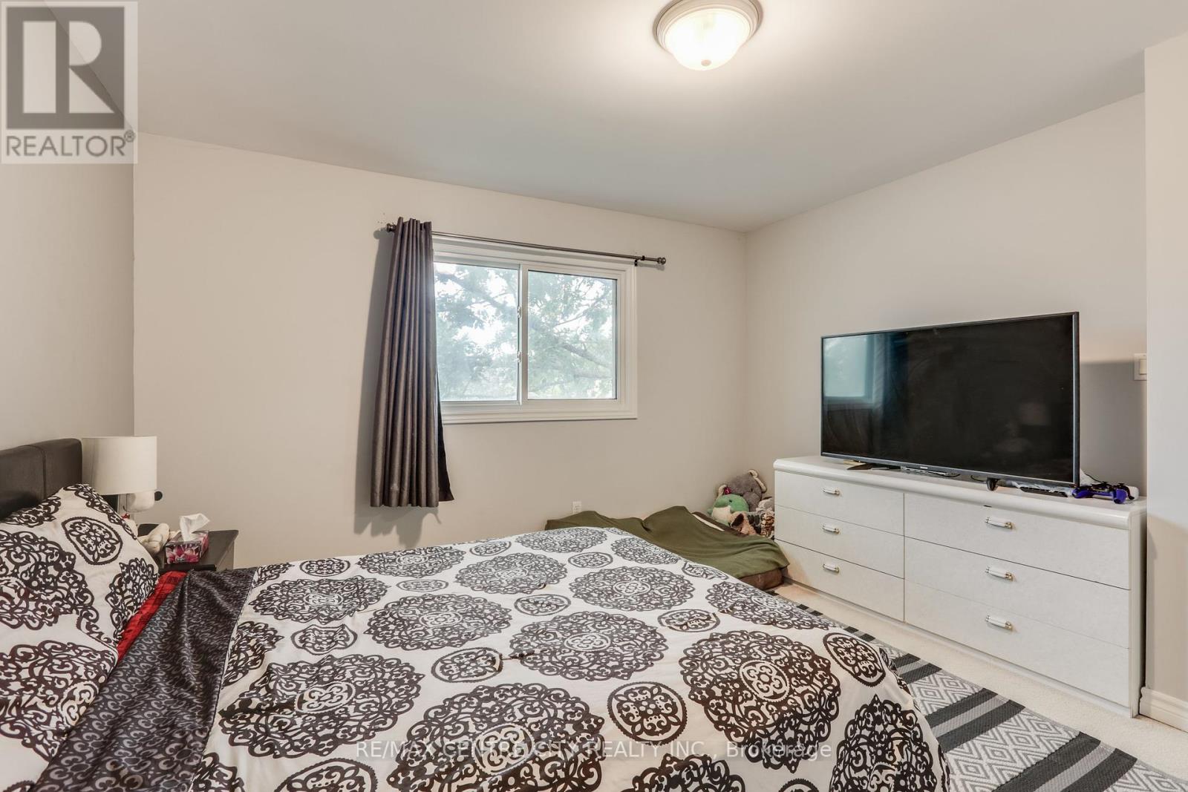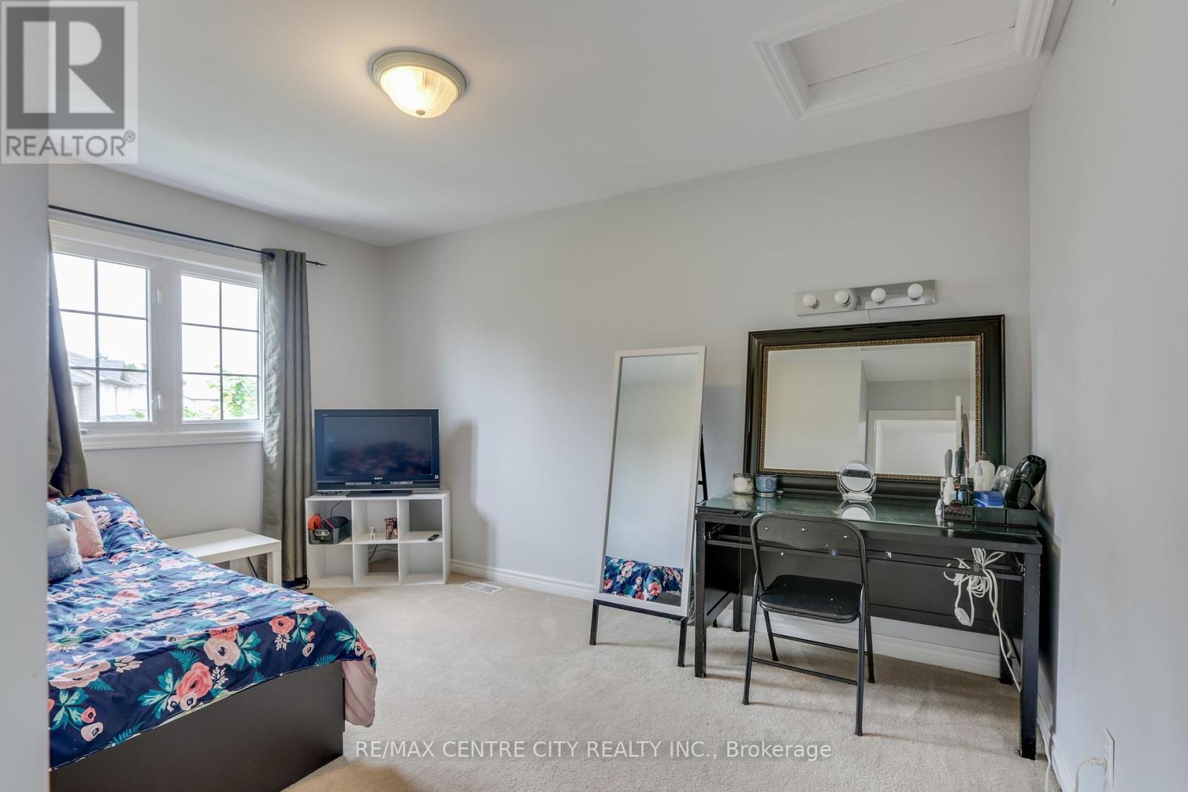31 - 1920 Marconi Boulevard, London, Ontario N5V 4X8 (27066296)
31 - 1920 Marconi Boulevard London, Ontario N5V 4X8
$459,000Maintenance, Common Area Maintenance, Parking
$300 Monthly
Maintenance, Common Area Maintenance, Parking
$300 MonthlyPerfectly nestled in a serene, sought-after neighbourhood, is this beautifully maintained gem. It offers an unbeatable blend of value and convenience at an attractive price point with low condo fees. Relax in a tranquil community, ideal for unwinding after a long day. Competitively priced to provide the best deal in the market, this property is move-in ready with meticulous upkeep. Enjoy economical living with low monthly fees and seize this rare opportunity, as properties in this desirable area rarely come on the market. Located just minutes from Highway 401, commuting is a breeze. Unwind in the generously sized primary bedroom, offering comfort and ample space, and take advantage of the finished lower level, perfect for a family room, home office, gym or a place for the kids to hang out. Don't let this fantastic opportunity pass you by! Schedule a viewing today and experience firsthand why this condo is the perfect place to call home. **** EXTRAS **** All appliances are in \"as-is\" condition; no representation or warranty. The seller has never lived in the property. (id:53015)
Property Details
| MLS® Number | X8459378 |
| Property Type | Single Family |
| Community Features | Pet Restrictions |
| Parking Space Total | 1 |
Building
| Bathroom Total | 2 |
| Bedrooms Above Ground | 3 |
| Bedrooms Total | 3 |
| Amenities | Visitor Parking |
| Appliances | Dishwasher, Dryer, Refrigerator, Stove, Washer |
| Basement Development | Finished |
| Basement Type | N/a (finished) |
| Cooling Type | Central Air Conditioning |
| Exterior Finish | Brick, Vinyl Siding |
| Flooring Type | Tile |
| Half Bath Total | 1 |
| Heating Fuel | Natural Gas |
| Heating Type | Forced Air |
| Stories Total | 2 |
| Type | Row / Townhouse |
Land
| Acreage | No |
| Zoning Description | R4-5, R5-4 |
Rooms
| Level | Type | Length | Width | Dimensions |
|---|---|---|---|---|
| Second Level | Bathroom | 1.76 m | 2.5 m | 1.76 m x 2.5 m |
| Second Level | Primary Bedroom | 3.87 m | 3.8 m | 3.87 m x 3.8 m |
| Second Level | Bedroom 2 | 3.46 m | 4.03 m | 3.46 m x 4.03 m |
| Second Level | Bedroom 3 | 2.83 m | 3.03 m | 2.83 m x 3.03 m |
| Basement | Recreational, Games Room | 5.58 m | 4.78 m | 5.58 m x 4.78 m |
| Basement | Utility Room | 5.77 m | 3.46 m | 5.77 m x 3.46 m |
| Main Level | Bathroom | 1 m | 2.08 m | 1 m x 2.08 m |
| Main Level | Dining Room | 3.4 m | 2.09 m | 3.4 m x 2.09 m |
| Main Level | Living Room | 3.4 m | 3.21 m | 3.4 m x 3.21 m |
| Main Level | Kitchen | 4.7 m | 3.47 m | 4.7 m x 3.47 m |
https://www.realtor.ca/real-estate/27066296/31-1920-marconi-boulevard-london
Interested?
Contact us for more information
Contact me
Resources
About me
Nicole Bartlett, Sales Representative, Coldwell Banker Star Real Estate, Brokerage
© 2023 Nicole Bartlett- All rights reserved | Made with ❤️ by Jet Branding












































