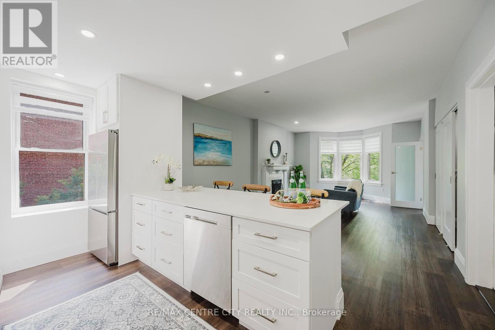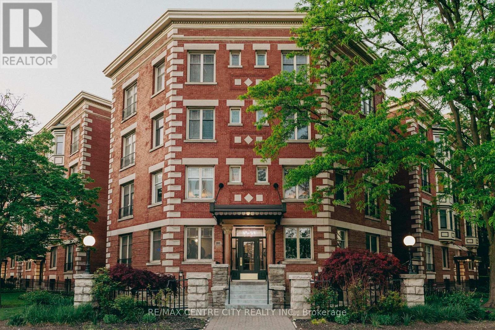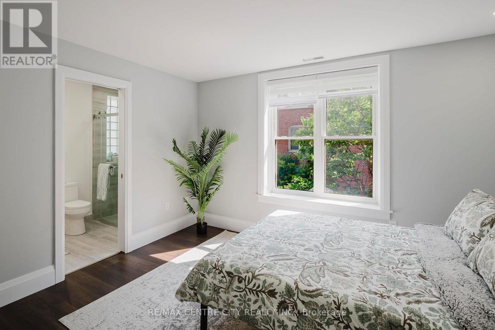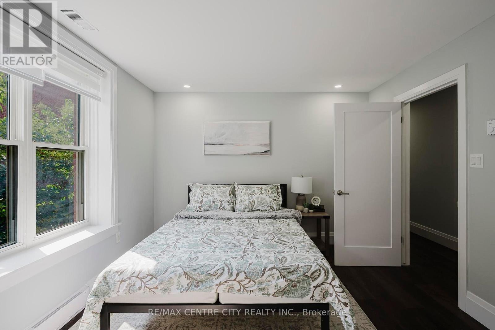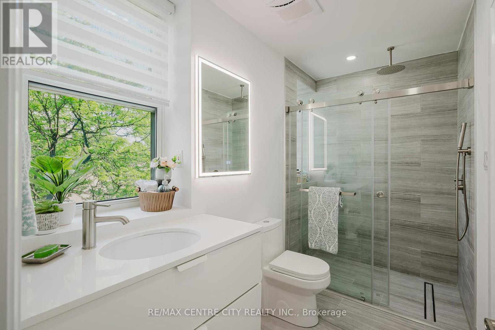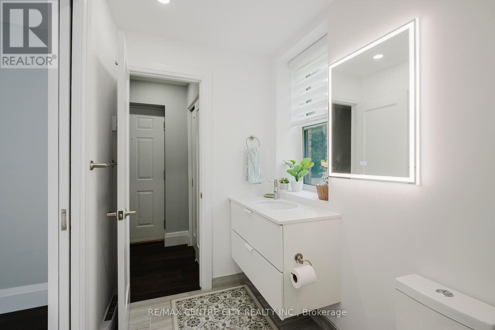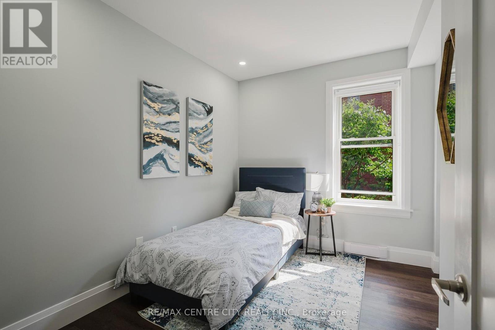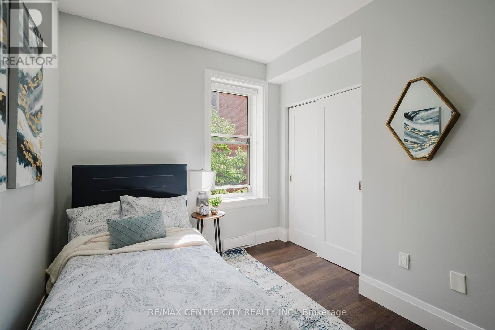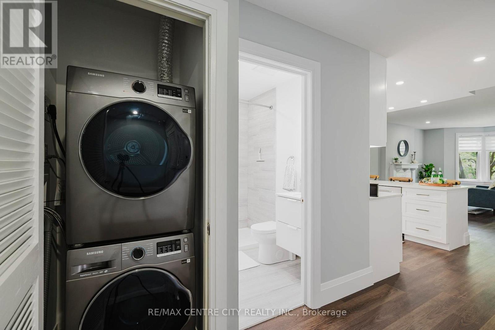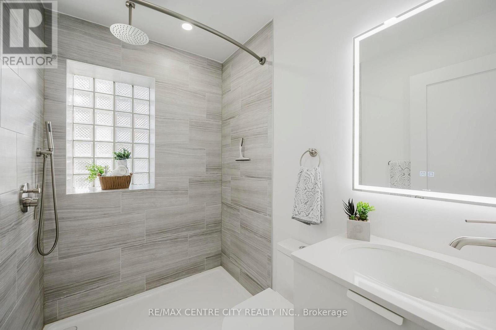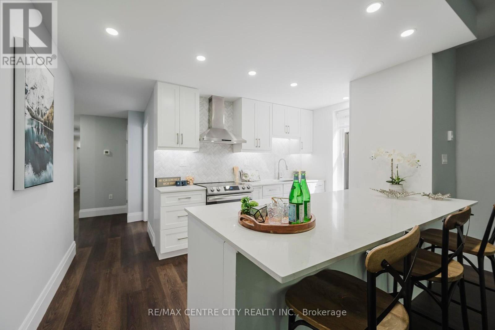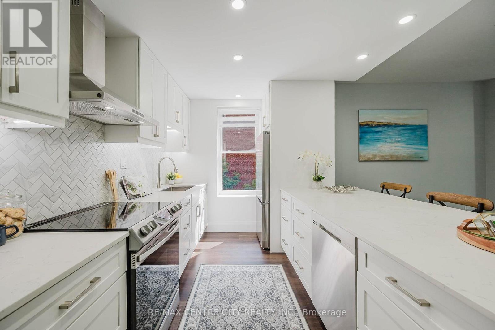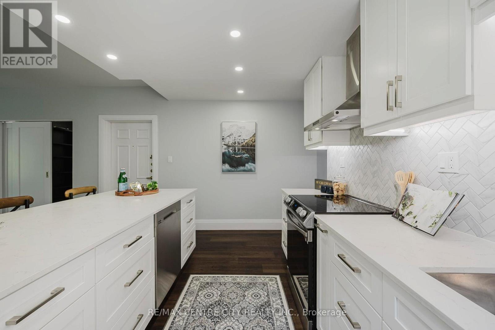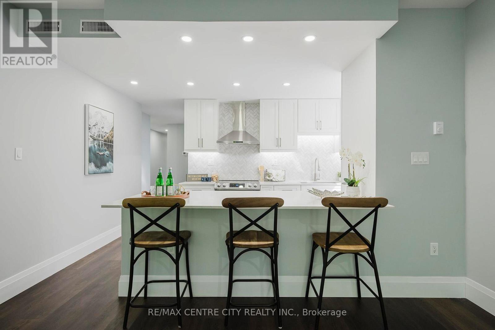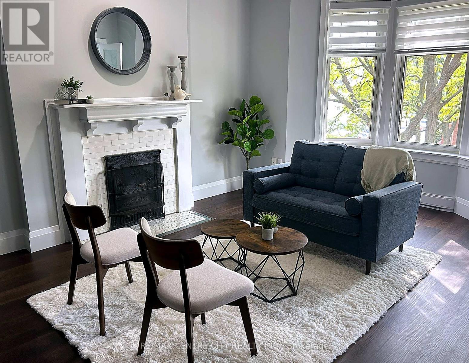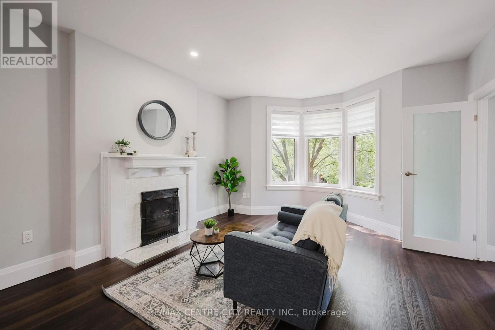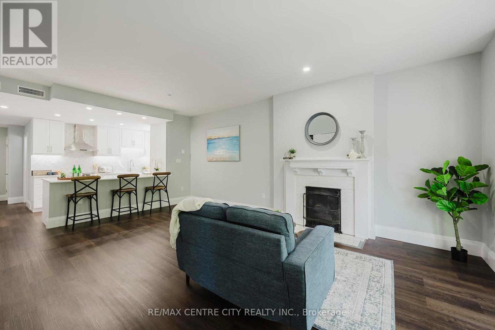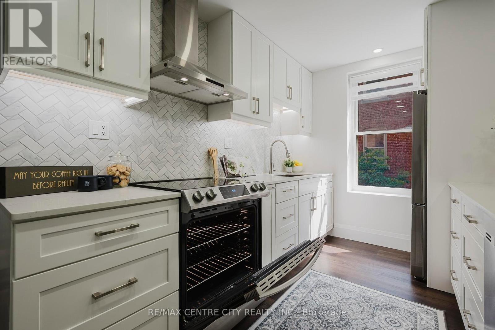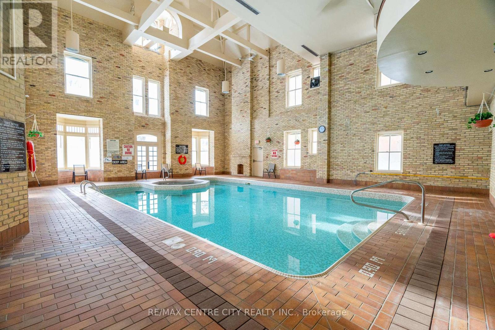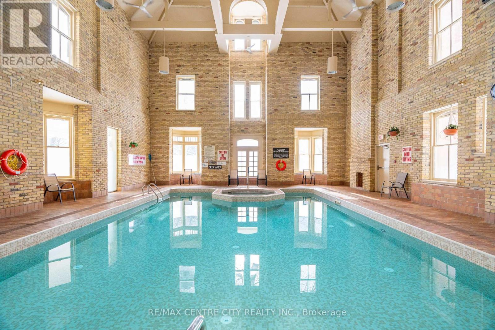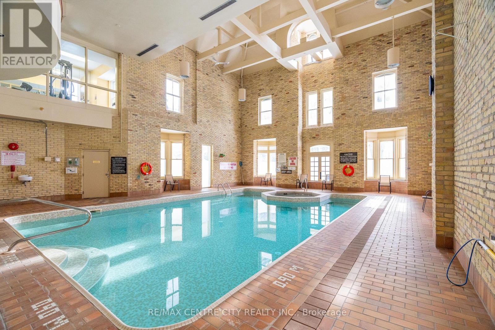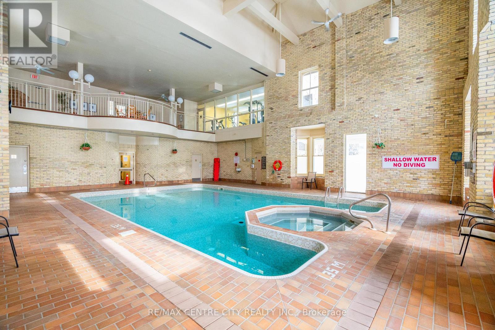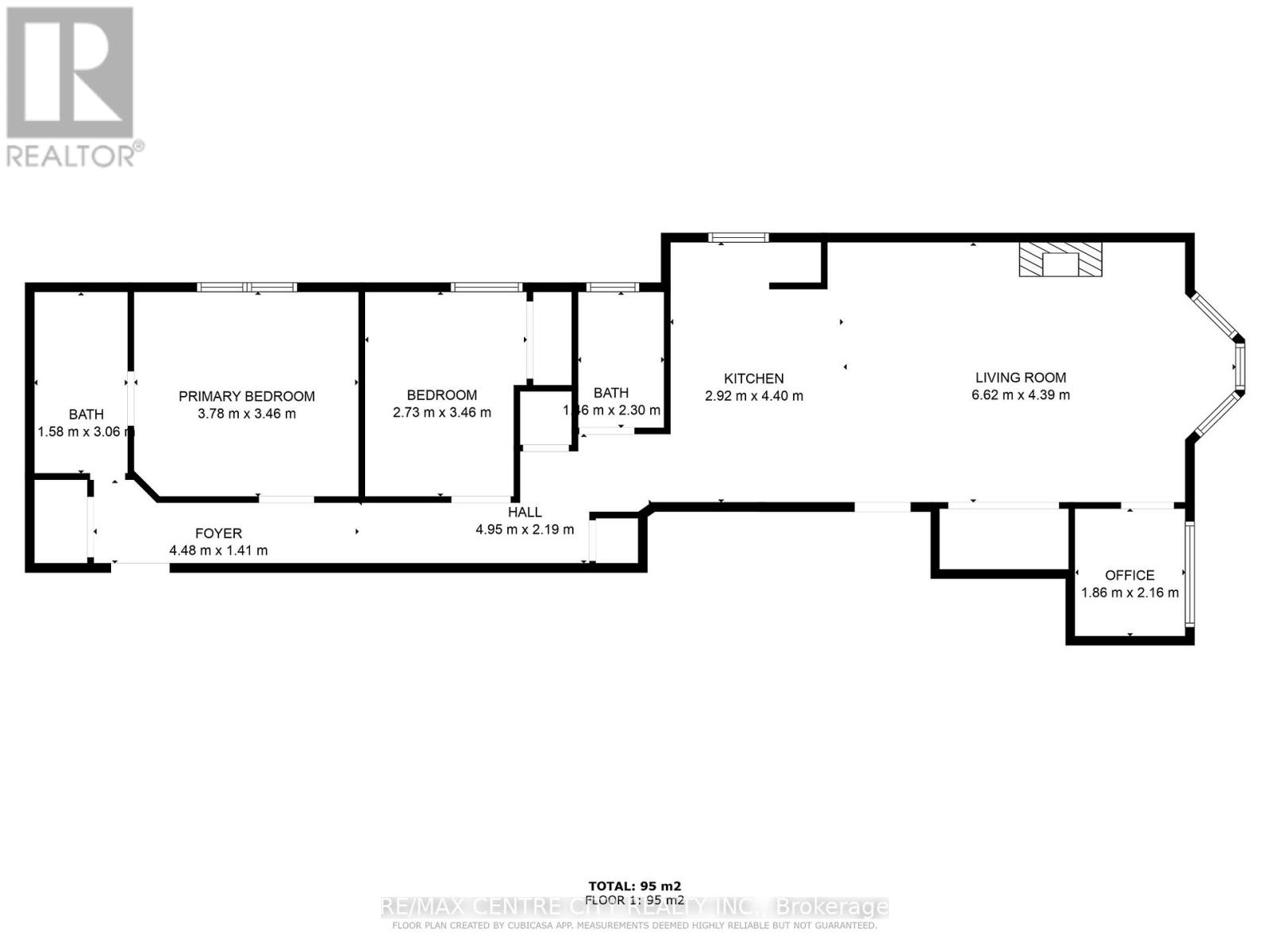309 - 460 Wellington Street, London East (East F), Ontario N6A 3P8 (28403875)
309 - 460 Wellington Street London East, Ontario N6A 3P8
$429,888Maintenance, Common Area Maintenance, Parking, Insurance, Water
$1,034.74 Monthly
Maintenance, Common Area Maintenance, Parking, Insurance, Water
$1,034.74 MonthlyDowntown convenience, turnkey finish. This 2-bed/2-bath at Queen's Court was professionally renovated in 2023 and very lightly lived in (the stove's reportedly never been used). Enjoy owned heated underground parking, exclusive use locker, and resort-style amenities: heated pool, fitness centre, and social fire-pit courtyard. Inside: a fresh, modern palette with updated kitchen and baths, quality flooring/lighting, and a functional split-bedroom layout. Step out to dining, parks, and live shows at Centennial Hall; direct transit to Western (UWO) is moments away. Live like new-without the new-build price tag-at a proven, well-managed address in the heart of London. (id:53015)
Property Details
| MLS® Number | X12190541 |
| Property Type | Single Family |
| Community Name | East F |
| Community Features | Pets Allowed With Restrictions |
| Equipment Type | Water Heater |
| Features | Elevator, In Suite Laundry |
| Parking Space Total | 1 |
| Pool Type | Indoor Pool |
| Rental Equipment Type | Water Heater |
Building
| Bathroom Total | 2 |
| Bedrooms Above Ground | 2 |
| Bedrooms Total | 2 |
| Age | 100+ Years |
| Amenities | Exercise Centre, Recreation Centre, Storage - Locker |
| Basement Development | Other, See Remarks |
| Basement Type | N/a (other, See Remarks) |
| Cooling Type | Central Air Conditioning |
| Exterior Finish | Brick |
| Fireplace Present | Yes |
| Fireplace Total | 1 |
| Foundation Type | Unknown |
| Heating Fuel | Wood |
| Heating Type | Forced Air |
| Size Interior | 1,000 - 1,199 Ft2 |
| Type | Apartment |
Parking
| Underground | |
| Garage |
Land
| Acreage | No |
Rooms
| Level | Type | Length | Width | Dimensions |
|---|---|---|---|---|
| Main Level | Bathroom | 3.06 m | 1.58 m | 3.06 m x 1.58 m |
| Main Level | Bedroom | 3.78 m | 3.46 m | 3.78 m x 3.46 m |
| Main Level | Bedroom | 2.73 m | 3.46 m | 2.73 m x 3.46 m |
| Main Level | Bathroom | 2.3 m | 1.46 m | 2.3 m x 1.46 m |
| Main Level | Kitchen | 4.4 m | 2.92 m | 4.4 m x 2.92 m |
| Main Level | Living Room | 6.62 m | 4.39 m | 6.62 m x 4.39 m |
| Main Level | Office | 1.86 m | 2.16 m | 1.86 m x 2.16 m |
https://www.realtor.ca/real-estate/28403875/309-460-wellington-street-london-east-east-f-east-f
Contact Us
Contact us for more information
Contact me
Resources
About me
Nicole Bartlett, Sales Representative, Coldwell Banker Star Real Estate, Brokerage
© 2023 Nicole Bartlett- All rights reserved | Made with ❤️ by Jet Branding
