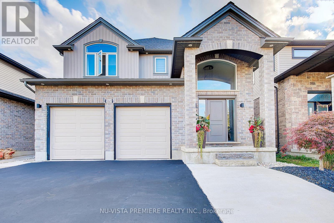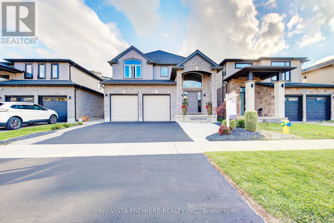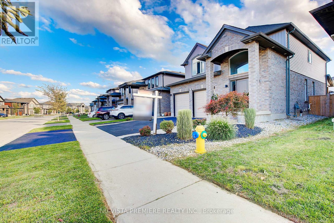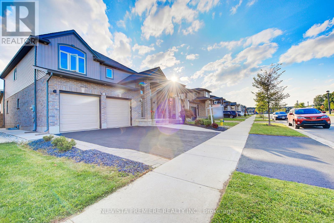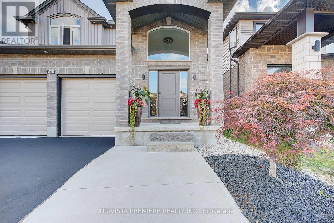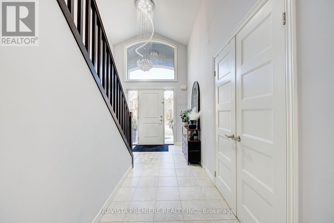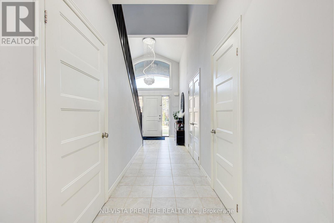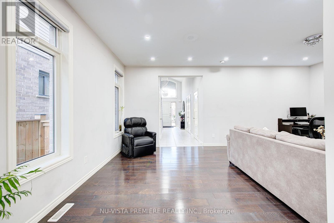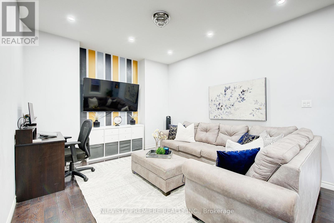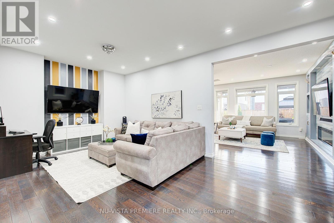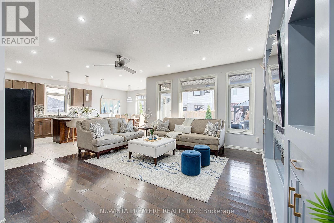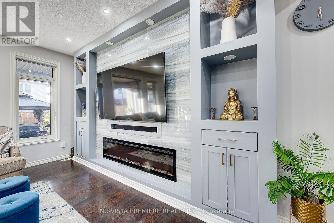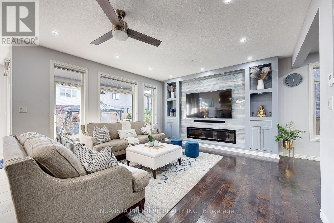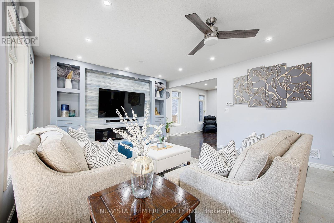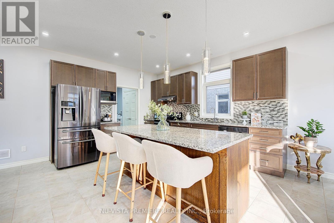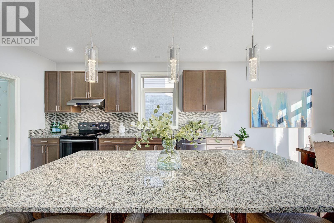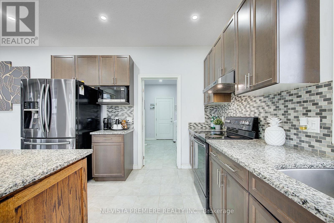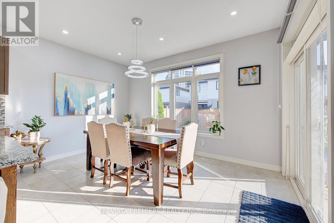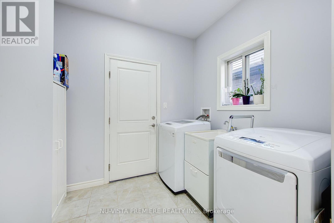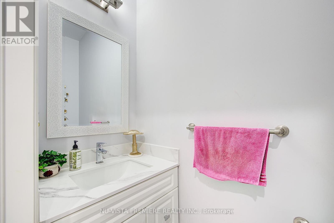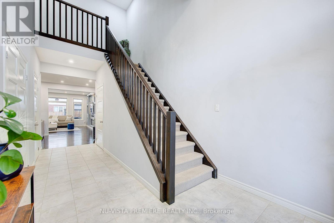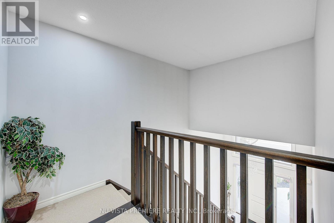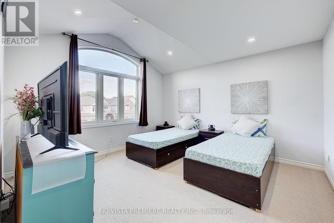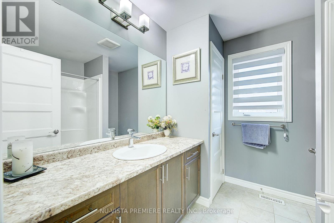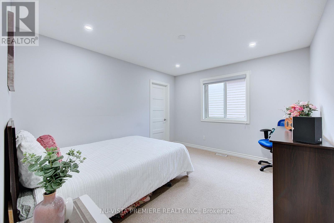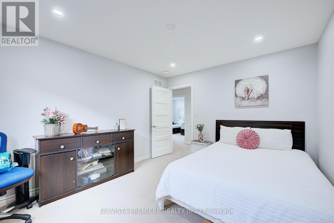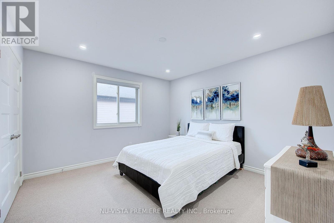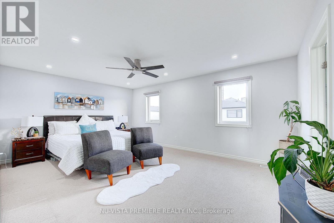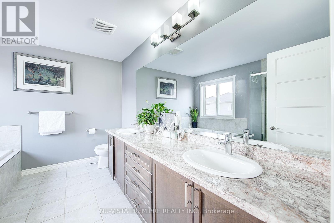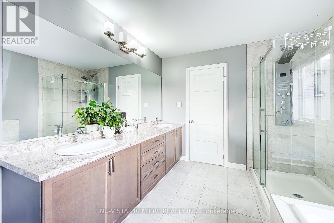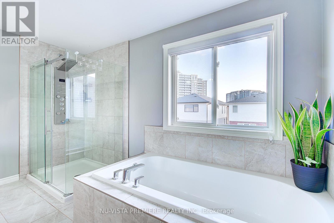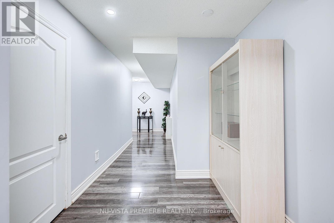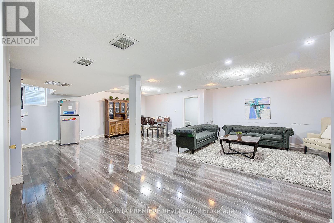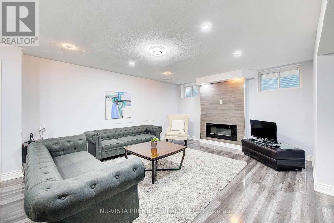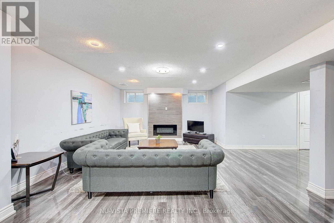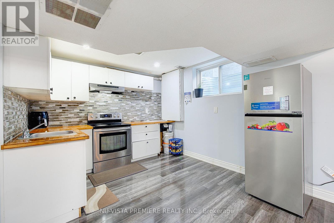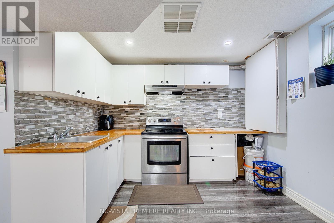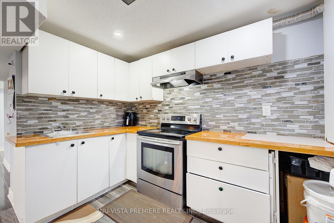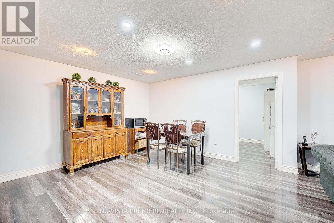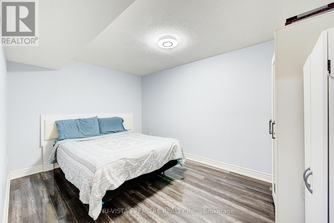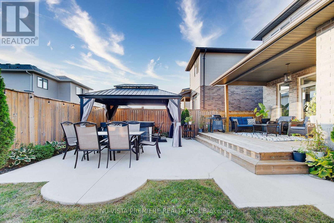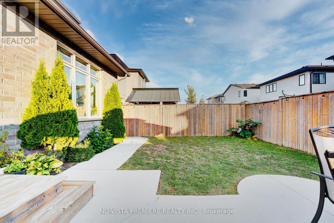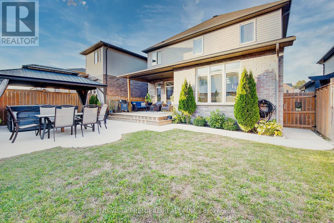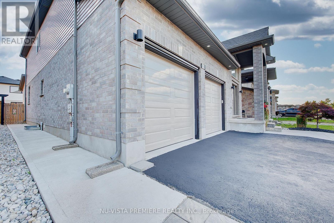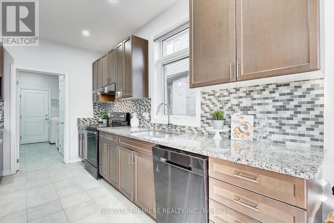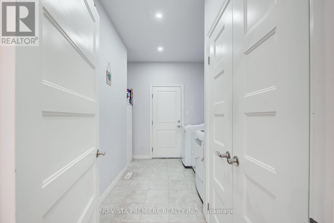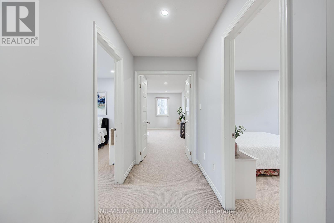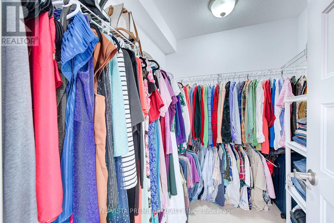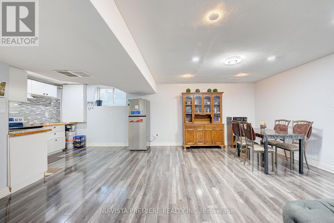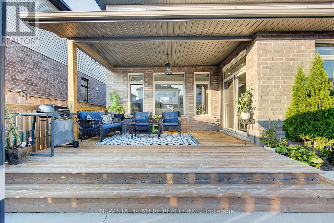3069 Tokala Trail, London North, Ontario N6G 0S7 (28823836)
3069 Tokala Trail London North, Ontario N6G 0S7
$999,900
Welcome to Your Dream Home in Sought-After North London! This fully finished 4-bedroom home is located in one of North London's most desirable neighbourhoods, within an outstanding school zone including the newly built Northwest PS, along with Sir Frederick Banting, St. Gabriel, and St. Andre Bessette - perfect for growing families. From the moment you walk in, you're greeted with a stunning open-to-above foyer and a thoughtfully designed main floor that offers not one, but two separate sitting areas, making it ideal for entertaining or everyday family living. The chef's kitchen is grand and spacious, opening into a warm family room with custom built-ins that add both character and functionality. Upstairs, you'll find four generously sized bedrooms and two additional bathrooms, giving every member of the family their own private retreat.The fully finished basement is an absolute bonus - complete with a bedroom, full bath, second kitchen, and living area with a fireplace, making it the perfect in-law suite or guest retreat. Step outside to your private, fully fenced backyard oasis featuring a covered deck, concrete patio, gazebo, and beautiful landscaping - truly designed for outdoor enjoyment and entertaining. This home checks every box: prime location, family-friendly layout, finished basement with in-law suite potential, and a backyard retreat. Don't miss your chance to make it yours! (id:53015)
Open House
This property has open houses!
2:00 pm
Ends at:4:00 pm
2:00 pm
Ends at:4:00 pm
Property Details
| MLS® Number | X12385631 |
| Property Type | Single Family |
| Community Name | North S |
| Amenities Near By | Park, Public Transit, Place Of Worship |
| Community Features | School Bus |
| Equipment Type | Water Heater |
| Features | Level |
| Parking Space Total | 4 |
| Rental Equipment Type | Water Heater |
| Structure | Porch |
Building
| Bathroom Total | 4 |
| Bedrooms Above Ground | 4 |
| Bedrooms Below Ground | 1 |
| Bedrooms Total | 5 |
| Amenities | Fireplace(s) |
| Appliances | Dishwasher, Dryer, Stove, Washer, Window Coverings, Refrigerator |
| Basement Development | Finished |
| Basement Type | Full (finished) |
| Construction Style Attachment | Detached |
| Cooling Type | Central Air Conditioning |
| Exterior Finish | Vinyl Siding, Brick |
| Fireplace Present | Yes |
| Fireplace Total | 2 |
| Foundation Type | Poured Concrete |
| Half Bath Total | 1 |
| Heating Fuel | Natural Gas |
| Heating Type | Forced Air |
| Stories Total | 2 |
| Size Interior | 2,500 - 3,000 Ft2 |
| Type | House |
| Utility Water | Municipal Water |
Parking
| Attached Garage | |
| Garage |
Land
| Acreage | No |
| Land Amenities | Park, Public Transit, Place Of Worship |
| Sewer | Sanitary Sewer |
| Size Depth | 100 Ft ,9 In |
| Size Frontage | 39 Ft ,4 In |
| Size Irregular | 39.4 X 100.8 Ft |
| Size Total Text | 39.4 X 100.8 Ft|under 1/2 Acre |
Utilities
| Cable | Installed |
| Electricity | Installed |
https://www.realtor.ca/real-estate/28823836/3069-tokala-trail-london-north-north-s-north-s
Contact Us
Contact us for more information
Contact me
Resources
About me
Nicole Bartlett, Sales Representative, Coldwell Banker Star Real Estate, Brokerage
© 2023 Nicole Bartlett- All rights reserved | Made with ❤️ by Jet Branding
