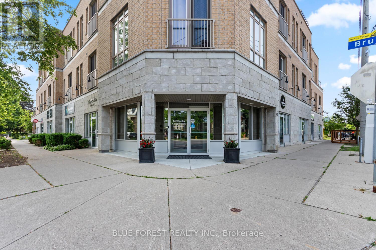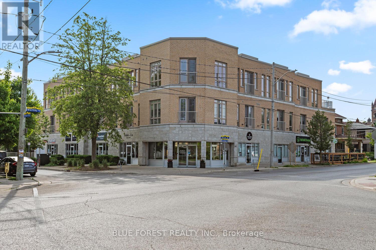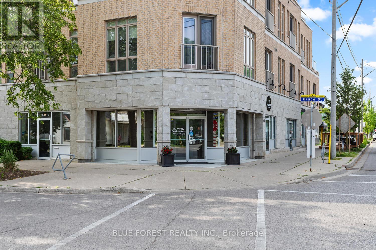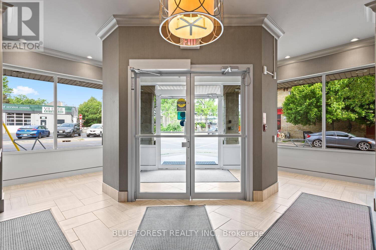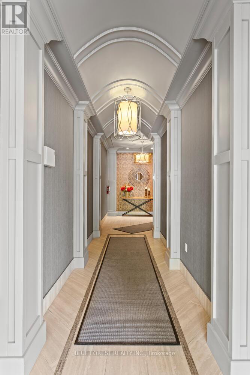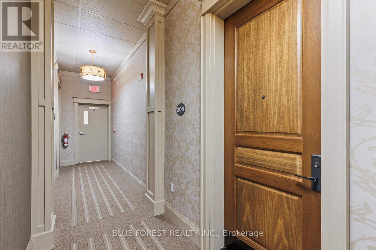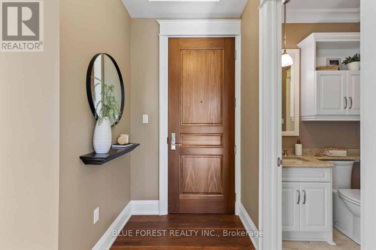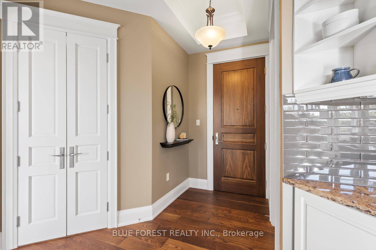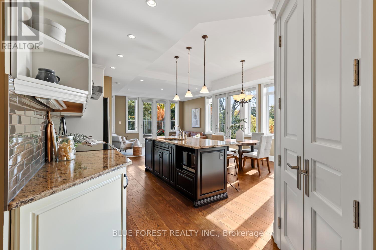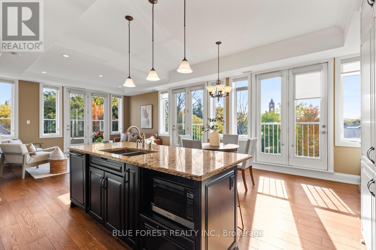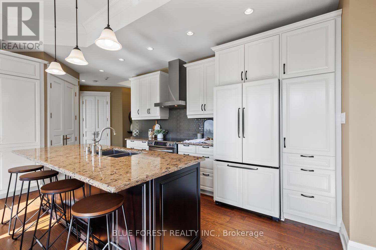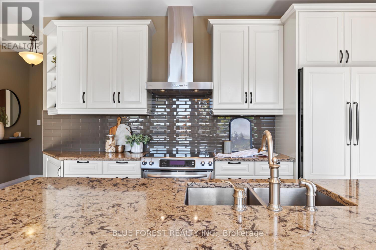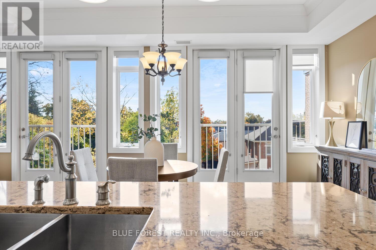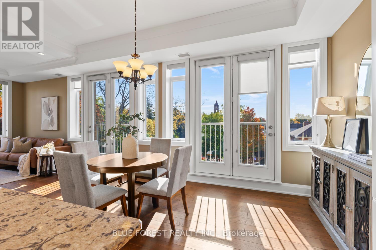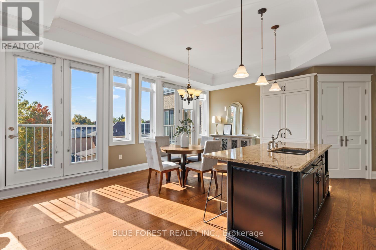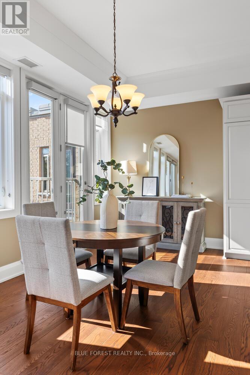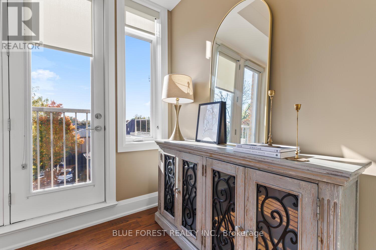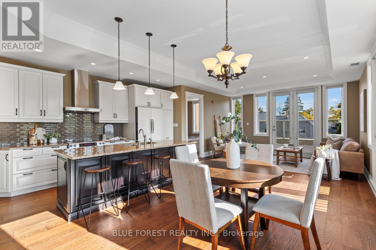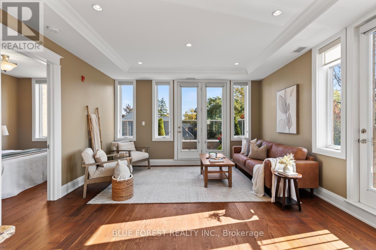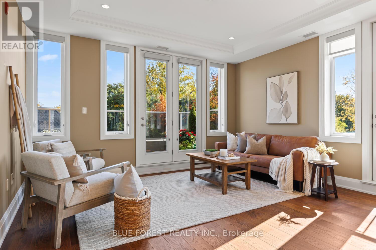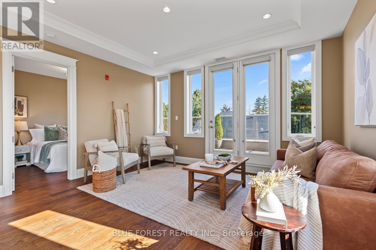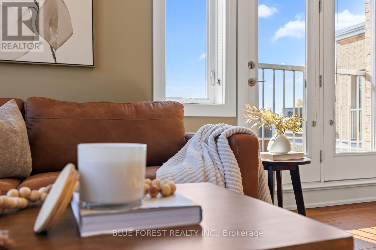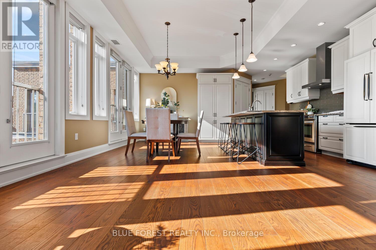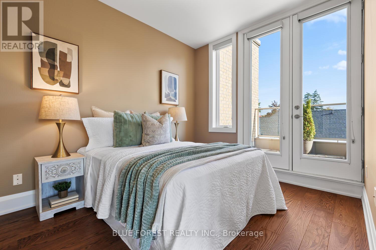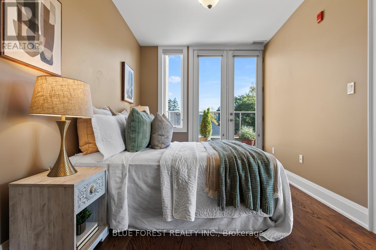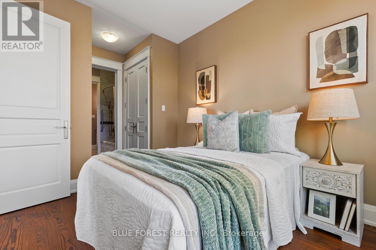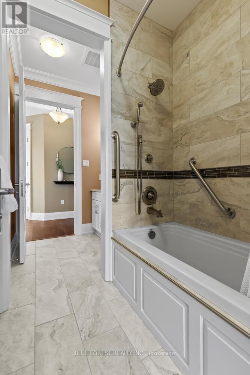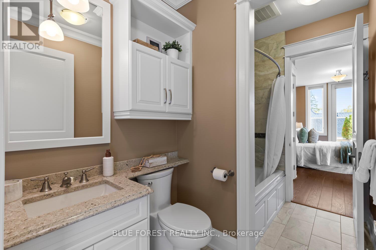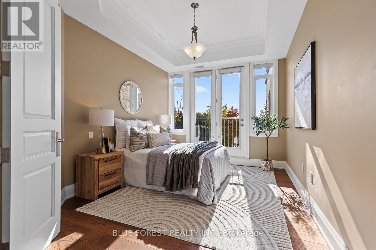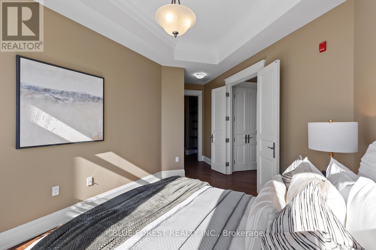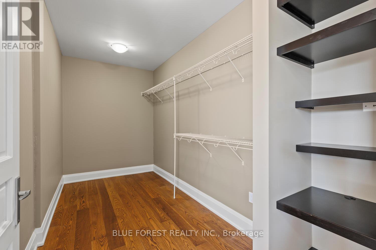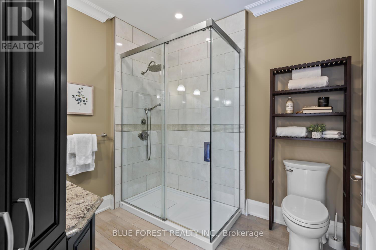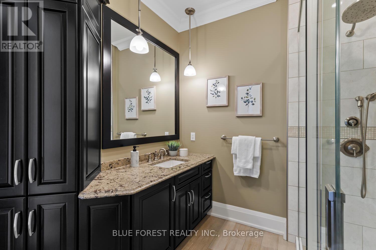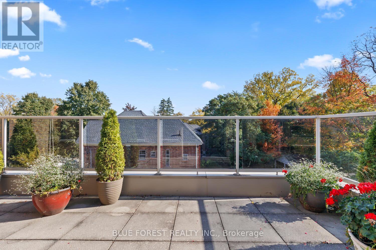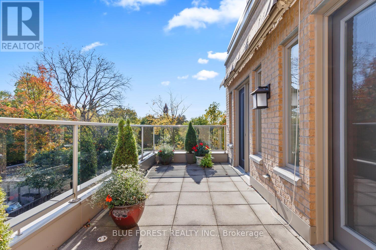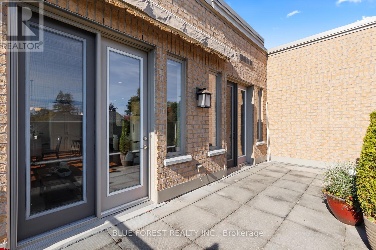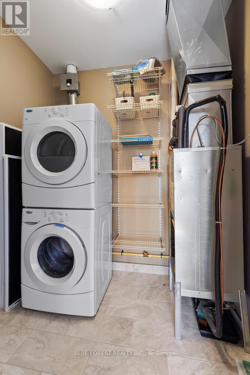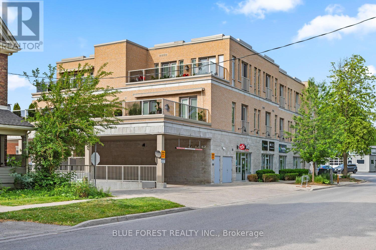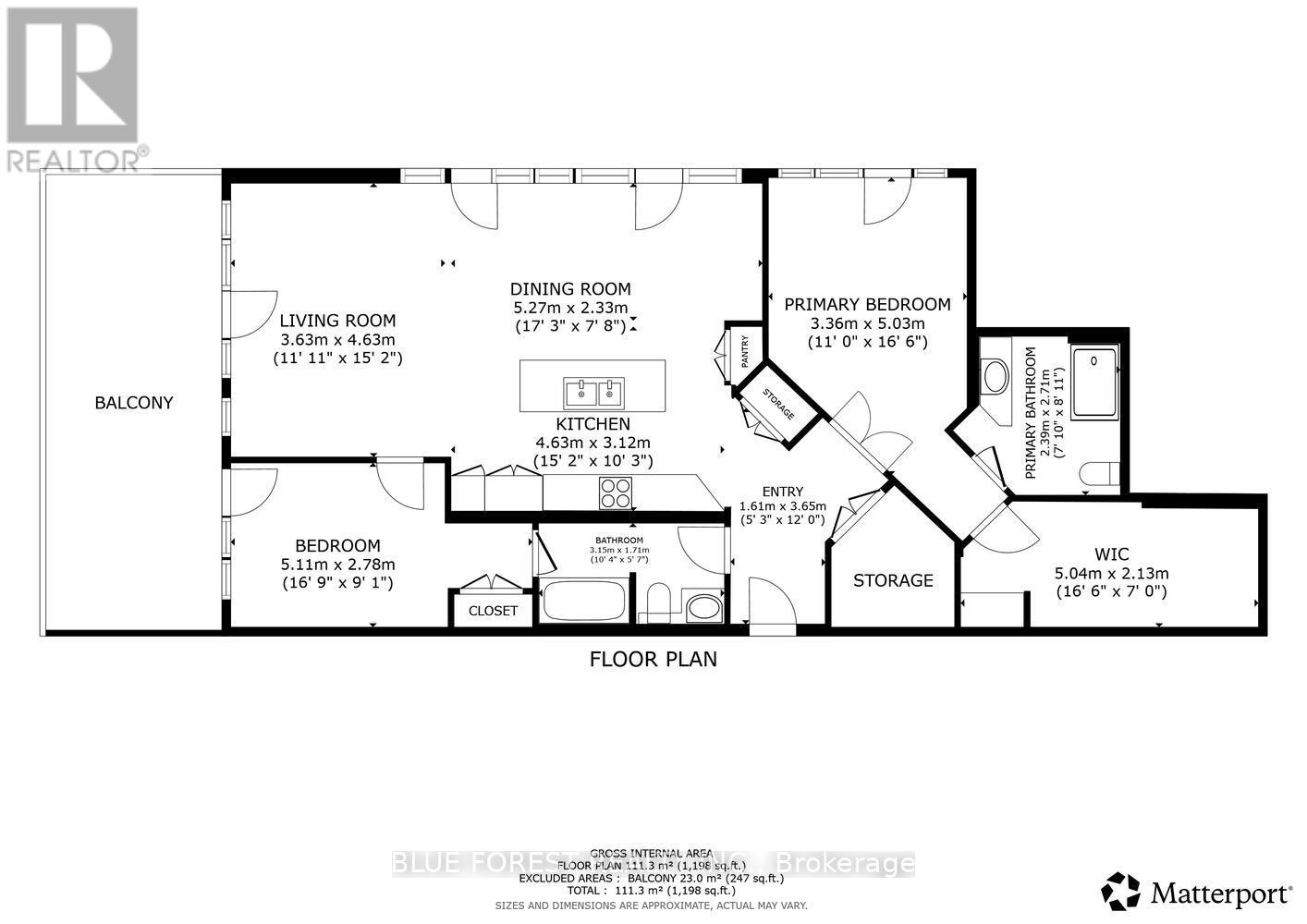306 - 162 Wortley Road, London South, Ontario N6C 3P7 (29023915)
306 - 162 Wortley Road London South, Ontario N6C 3P7
$598,000Maintenance, Water, Heat, Common Area Maintenance
$941 Monthly
Maintenance, Water, Heat, Common Area Maintenance
$941 MonthlyWelcome to 306-162 Wortley Road - the largest condo in the building, offering generous indoor and outdoor living in one of London's most desirable neighbourhoods. Opportunities like this are rare at this sought-after address. Lovingly maintained by its original owner, this suite features 2 bedrooms, both with ensuite bathrooms, upgraded hardwood floors throughout, a large walk-in closet, and full-size in-suite laundry, all of which are unique highlights of this property. The thoughtful, light-filled layout provides a perfect balance of comfort and functionality, ideal for everyday living and entertaining. Step outside to a private balcony with a retractable awning, perfect for enjoying your morning coffee, relaxing afternoons, or hosting friends in the shade. The building itself offers secure access and elevator service, providing both convenience and peace of mind. With Wortley Village's shops, cafés, and community amenities just steps away, this location combines a walkable lifestyle with quiet residential charm. Recognized as one of Canada's best neighbourhoods, Wortley Village offers a vibrant, welcoming setting-the perfect place to call home. (id:53015)
Property Details
| MLS® Number | X12478261 |
| Property Type | Single Family |
| Community Name | South F |
| Community Features | Pets Allowed With Restrictions |
| Equipment Type | None |
| Features | Balcony, Carpet Free, In Suite Laundry |
| Parking Space Total | 2 |
| Rental Equipment Type | None |
Building
| Bathroom Total | 2 |
| Bedrooms Above Ground | 2 |
| Bedrooms Total | 2 |
| Age | 11 To 15 Years |
| Appliances | Garage Door Opener Remote(s), Dishwasher, Dryer, Microwave, Stove, Washer, Refrigerator |
| Basement Type | None |
| Cooling Type | Central Air Conditioning |
| Exterior Finish | Brick Veneer |
| Fireplace Present | Yes |
| Heating Fuel | Natural Gas |
| Heating Type | Forced Air |
| Size Interior | 1,000 - 1,199 Ft2 |
| Type | Apartment |
Parking
| Underground | |
| Garage |
Land
| Acreage | No |
Rooms
| Level | Type | Length | Width | Dimensions |
|---|---|---|---|---|
| Main Level | Bedroom | 3.36 m | 5.03 m | 3.36 m x 5.03 m |
| Main Level | Bedroom 2 | 5.11 m | 2.78 m | 5.11 m x 2.78 m |
| Main Level | Foyer | 1.61 m | 6.65 m | 1.61 m x 6.65 m |
| Main Level | Kitchen | 4.63 m | 3.12 m | 4.63 m x 3.12 m |
| Main Level | Dining Room | 5.27 m | 2.33 m | 5.27 m x 2.33 m |
| Main Level | Living Room | 3.63 m | 4.63 m | 3.63 m x 4.63 m |
| Main Level | Bathroom | 2.39 m | 2.71 m | 2.39 m x 2.71 m |
| Main Level | Bathroom | 3.15 m | 1.71 m | 3.15 m x 1.71 m |
https://www.realtor.ca/real-estate/29023915/306-162-wortley-road-london-south-south-f-south-f
Contact Us
Contact us for more information
Thomas Gray
Salesperson
931 Oxford Street East
London, Ontario N5Y 3K1
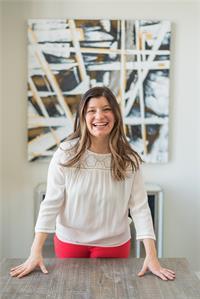
Andrea Ferrett
Broker
https://www.youtube.com/embed/QOSjA-X0VO8
https://www.youtube.com/embed/xPqF1XGqlWc
www.andreaferrett.com/
https://www.facebook.com/singingrealtorlondon
https://www.linkedin.com/in/singingrealtorcanada/
931 Oxford Street East
London, Ontario N5Y 3K1
Contact me
Resources
About me
Nicole Bartlett, Sales Representative, Coldwell Banker Star Real Estate, Brokerage
© 2023 Nicole Bartlett- All rights reserved | Made with ❤️ by Jet Branding
