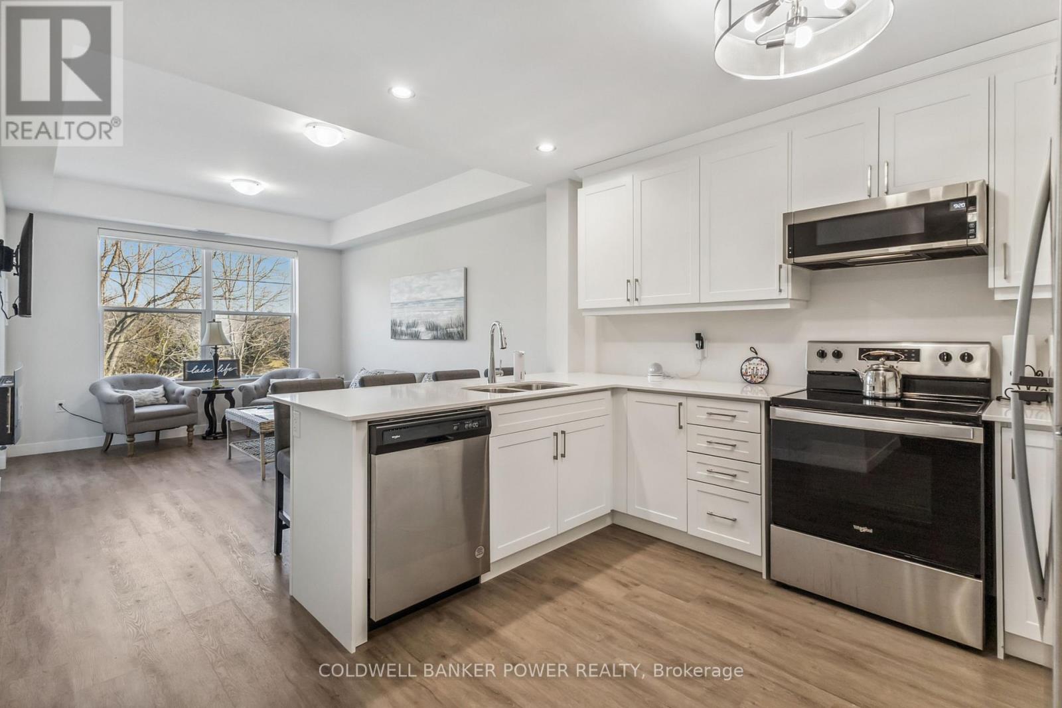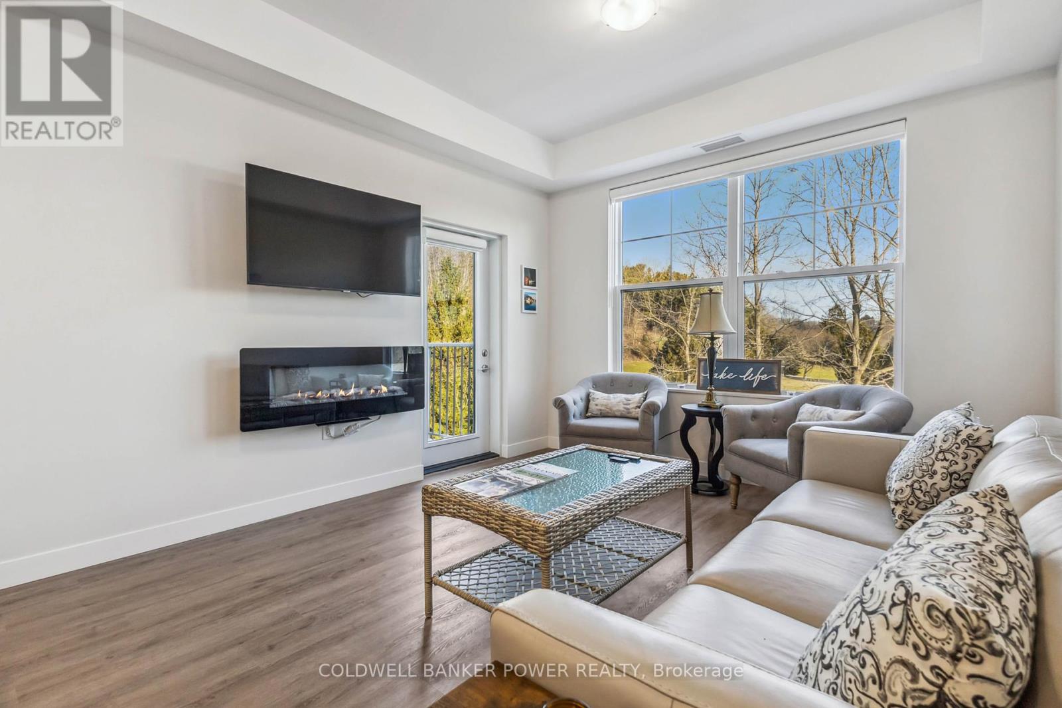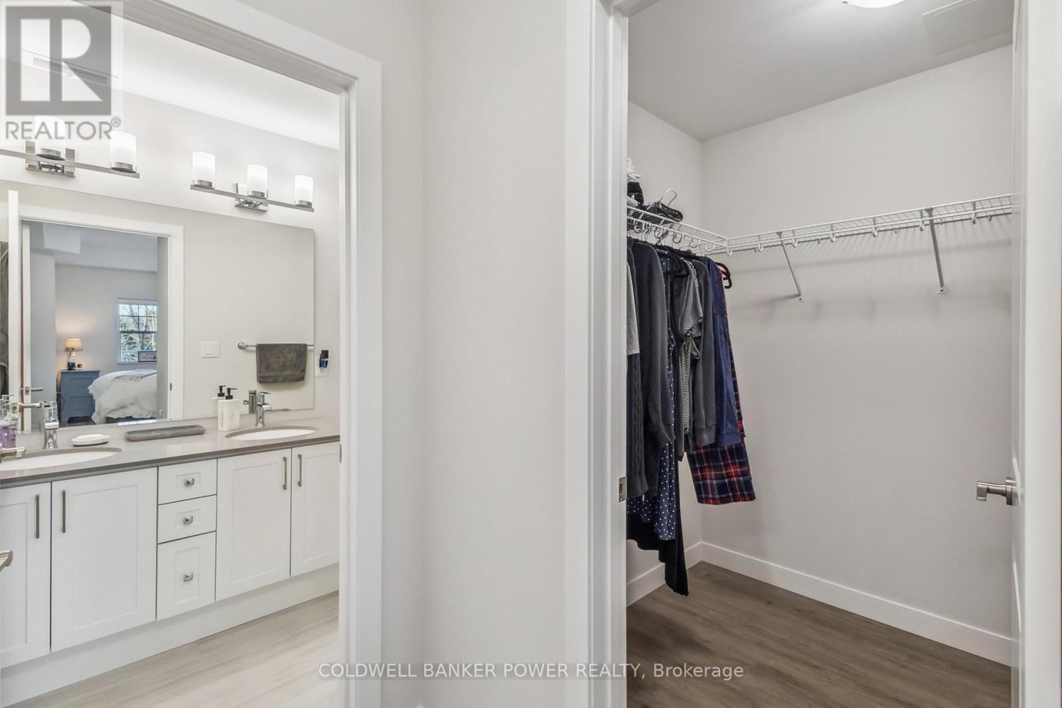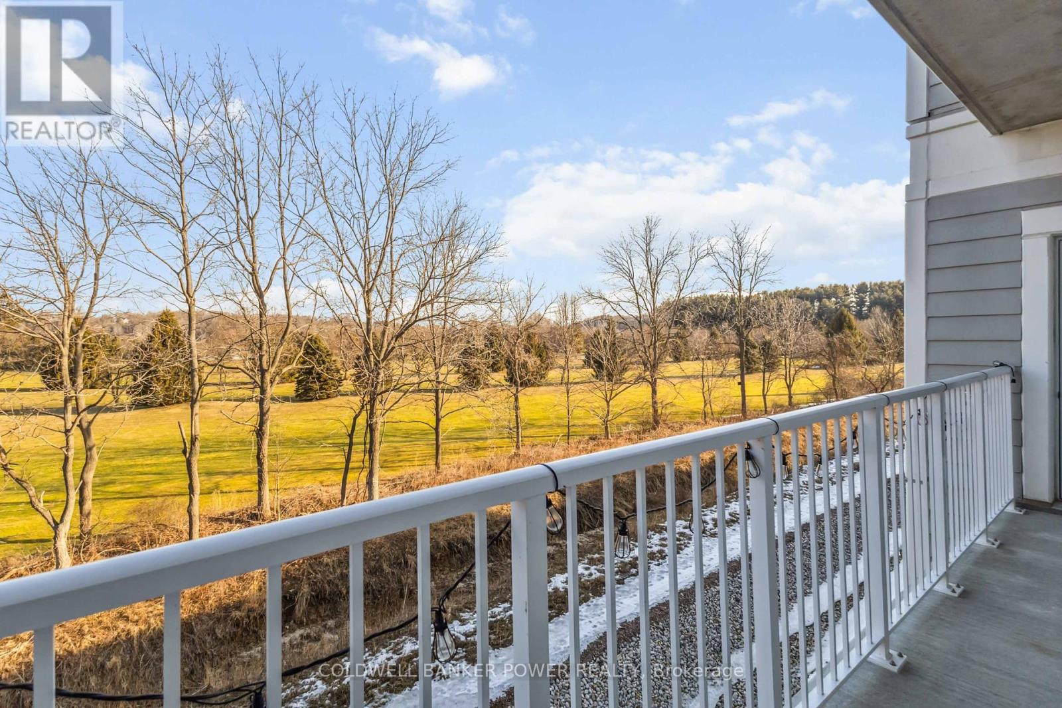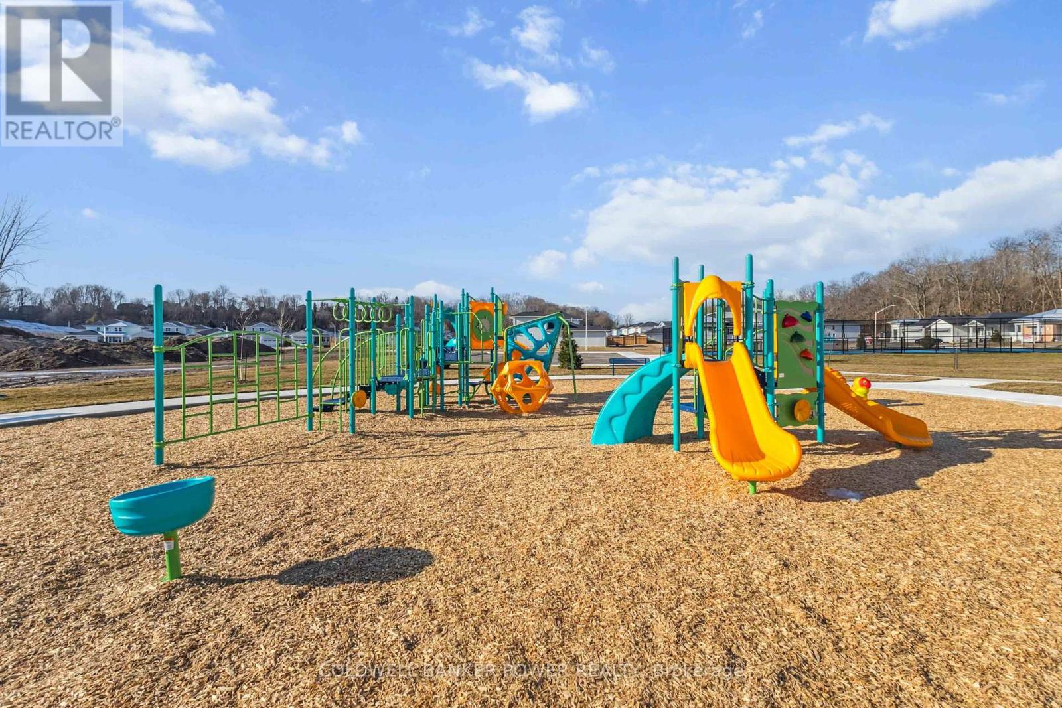305 - 100 The Promenade, Central Elgin (Port Stanley), Ontario N5L 1C5 (28026020)
305 - 100 The Promenade Central Elgin (Port Stanley), Ontario N5L 1C5
$485,000Maintenance, Insurance, Common Area Maintenance
$345.16 Monthly
Maintenance, Insurance, Common Area Maintenance
$345.16 MonthlyKokomo Beach Club - Port Stanley! Lifestyle living at its best with full clubhouse facilities and upper deck for entertaining. Lovely 2 bedroom, 2 bath condo with a beautiful view overlooking the Kettle Creek Golf Club and landscape...very quiet and secluded. This condo features full laundry in unit as well as open outdoor balcony. Ensuite bath for your convenience. Upgraded kitchen with quartz counters and breakfast bar. Luxury vinyl flooring throughout. Easy walk to the beach and village of Port Stanley with its upscale and expanding list of restaurants and shops. It is a very popular destination...don't miss out. 6 appliances included. Note: Low condo fees and fee of $90.40 per month to use the full facilities of the Kokomo Clubhouse. Unit includes one very large underground parking spot (14 x 24). (id:53015)
Property Details
| MLS® Number | X12019907 |
| Property Type | Single Family |
| Community Name | Port Stanley |
| Amenities Near By | Park, Beach |
| Community Features | Pet Restrictions |
| Features | Wooded Area, Balcony |
| Parking Space Total | 1 |
Building
| Bathroom Total | 2 |
| Bedrooms Above Ground | 2 |
| Bedrooms Total | 2 |
| Age | 0 To 5 Years |
| Amenities | Visitor Parking, Exercise Centre, Fireplace(s), Storage - Locker |
| Appliances | Dishwasher, Dryer, Microwave, Stove, Washer, Refrigerator |
| Cooling Type | Central Air Conditioning |
| Exterior Finish | Concrete, Vinyl Siding |
| Fire Protection | Controlled Entry |
| Fireplace Present | Yes |
| Fireplace Total | 1 |
| Foundation Type | Poured Concrete |
| Heating Fuel | Natural Gas |
| Heating Type | Forced Air |
| Size Interior | 1000 - 1199 Sqft |
| Type | Apartment |
Parking
| Underground | |
| No Garage |
Land
| Acreage | No |
| Land Amenities | Park, Beach |
| Landscape Features | Landscaped |
| Zoning Description | Os2 |
Rooms
| Level | Type | Length | Width | Dimensions |
|---|---|---|---|---|
| Main Level | Kitchen | 3.66 m | 2.27 m | 3.66 m x 2.27 m |
| Main Level | Living Room | 4.38 m | 3.35 m | 4.38 m x 3.35 m |
| Main Level | Bedroom 2 | 3.52 m | 2.76 m | 3.52 m x 2.76 m |
| Main Level | Primary Bedroom | 4.24 m | 3.15 m | 4.24 m x 3.15 m |
| Main Level | Bathroom | 2.48 m | 1.59 m | 2.48 m x 1.59 m |
Interested?
Contact us for more information

Drew Johnson
Broker of Record

#101-630 Colborne Street
London, Ontario N6B 2V2
Contact me
Resources
About me
Nicole Bartlett, Sales Representative, Coldwell Banker Star Real Estate, Brokerage
© 2023 Nicole Bartlett- All rights reserved | Made with ❤️ by Jet Branding











