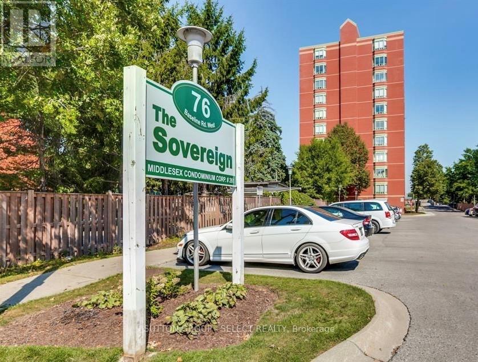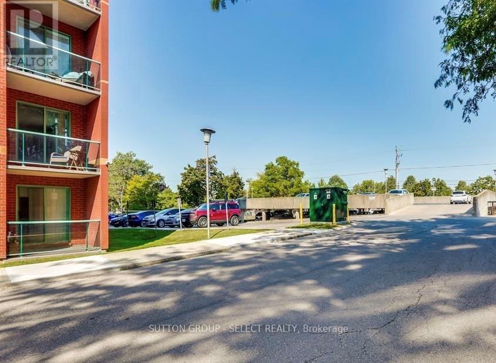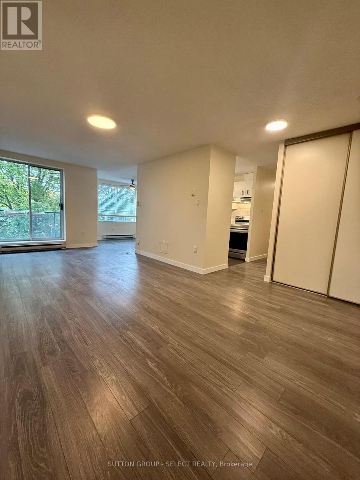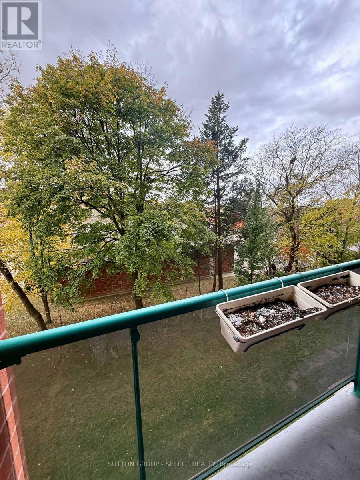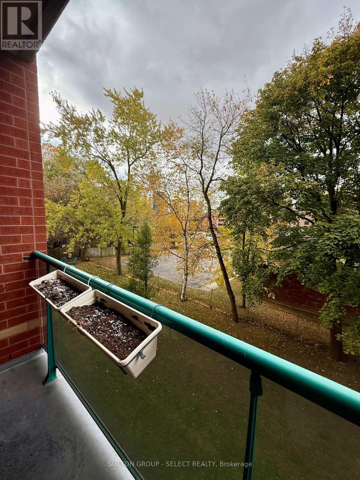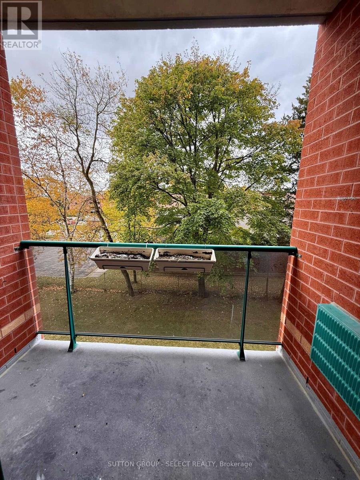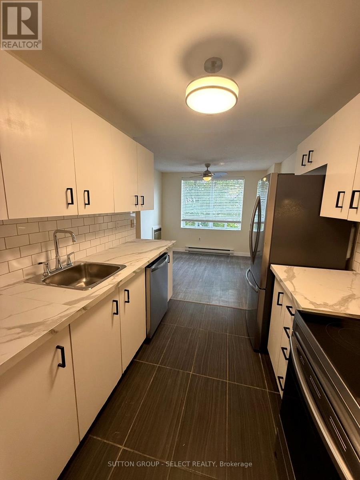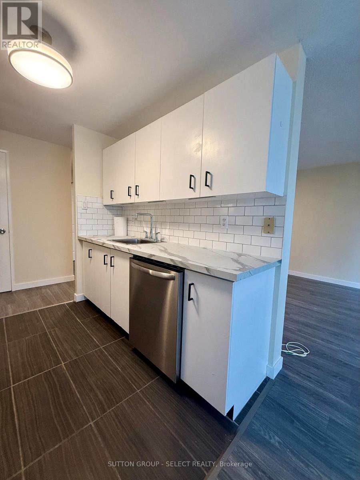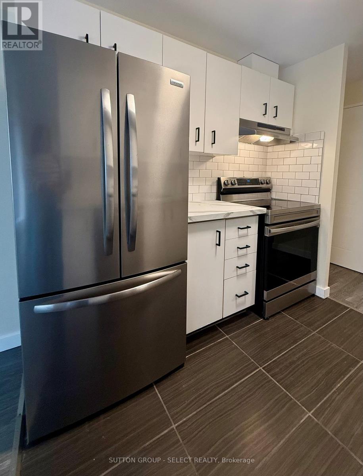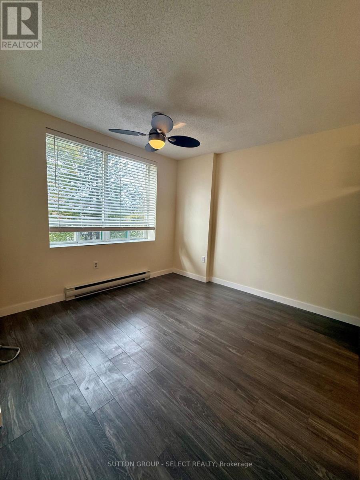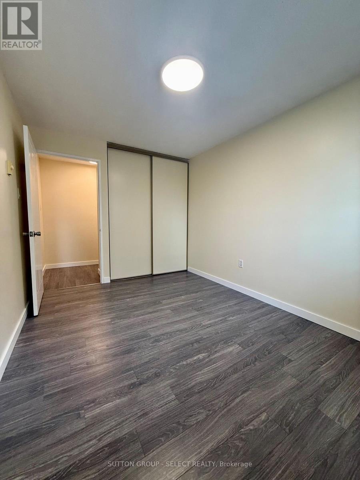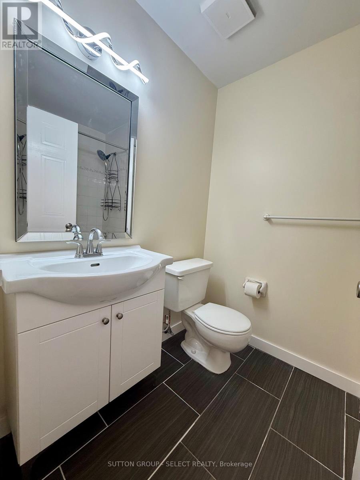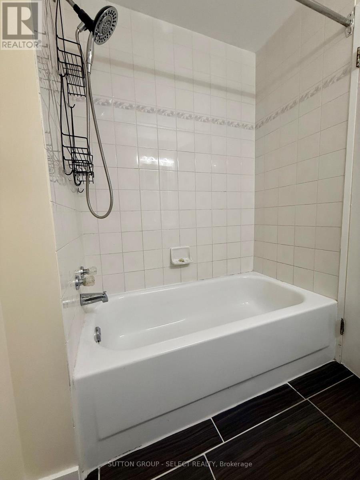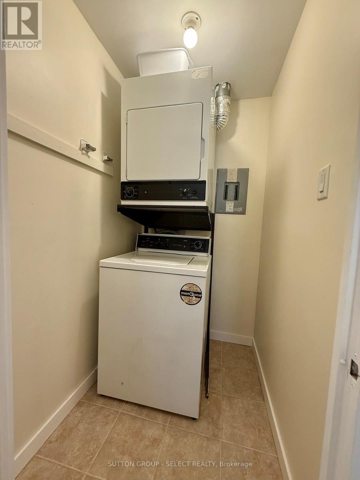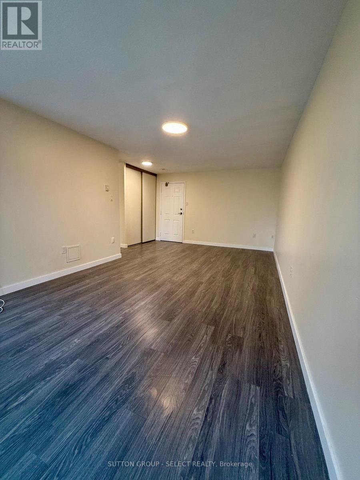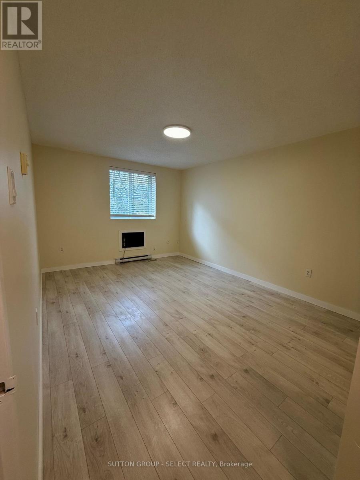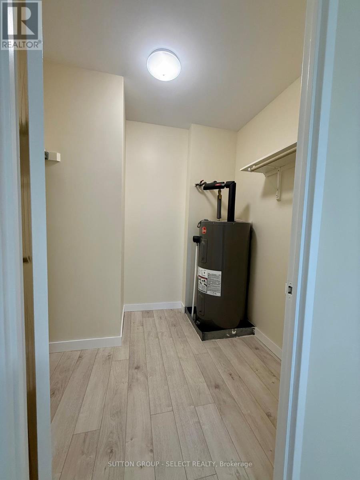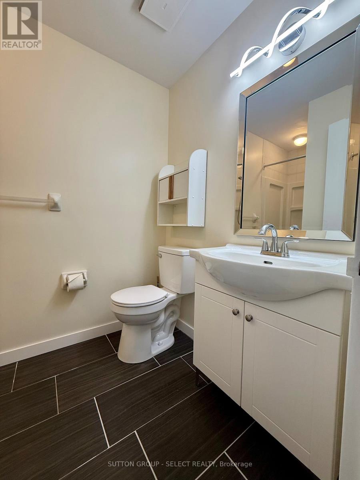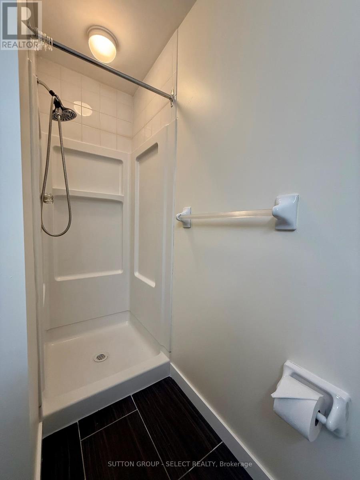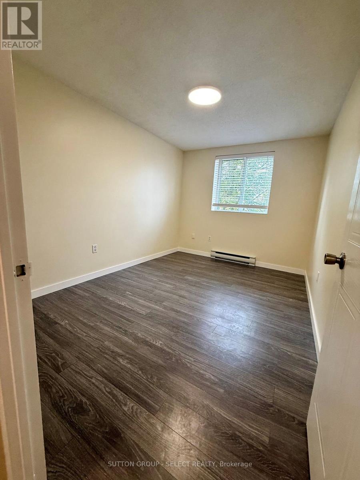303 - 76 Base Line Road W, London South, Ontario N6J 4X6 (29040020)
303 - 76 Base Line Road W London South, Ontario N6J 4X6
$1,800 Monthly
Bright and spacious 2-bedroom, 2-bath condo offering 1,073 sq. ft. of comfortable, move-in ready living! This freshly painted, west-facing unit features updated baths and kitchen with stainless steel appliances, in-suite laundry, and no carpets throughout. Enjoy the added convenience of hard-wired lighting in the bedrooms and living area-a rare upgrade in this building. Located close to shops, restaurants, and grocery stores, with a bus stop nearby and just 3.4 km to LHSC. Includes 2 parking spaces. Lease rate plus hydro. Modern, clean, and ready for you to call home! (id:53015)
Property Details
| MLS® Number | X12485856 |
| Property Type | Single Family |
| Community Name | South E |
| Community Features | Pets Allowed With Restrictions |
| Features | Flat Site, Elevator, Balcony, Carpet Free |
| Parking Space Total | 2 |
Building
| Bathroom Total | 2 |
| Bedrooms Above Ground | 2 |
| Bedrooms Total | 2 |
| Age | 16 To 30 Years |
| Amenities | Exercise Centre, Separate Heating Controls |
| Appliances | Water Heater, Dishwasher, Dryer, Stove, Washer, Refrigerator |
| Basement Type | None |
| Cooling Type | Window Air Conditioner |
| Exterior Finish | Brick |
| Heating Fuel | Electric |
| Heating Type | Baseboard Heaters |
| Size Interior | 1,000 - 1,199 Ft2 |
| Type | Apartment |
Parking
| No Garage | |
| Shared |
Land
| Acreage | No |
Rooms
| Level | Type | Length | Width | Dimensions |
|---|---|---|---|---|
| Main Level | Living Room | 6.55 m | 3.2 m | 6.55 m x 3.2 m |
| Main Level | Kitchen | 2.76 m | 2.4 m | 2.76 m x 2.4 m |
| Main Level | Dining Room | 2.15 m | 2.33 m | 2.15 m x 2.33 m |
| Main Level | Primary Bedroom | 3.65 m | 3.25 m | 3.65 m x 3.25 m |
| Main Level | Bedroom | 3.65 m | 2.59 m | 3.65 m x 2.59 m |
https://www.realtor.ca/real-estate/29040020/303-76-base-line-road-w-london-south-south-e-south-e
Contact Us
Contact us for more information
Contact me
Resources
About me
Nicole Bartlett, Sales Representative, Coldwell Banker Star Real Estate, Brokerage
© 2023 Nicole Bartlett- All rights reserved | Made with ❤️ by Jet Branding
