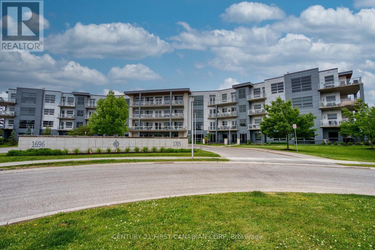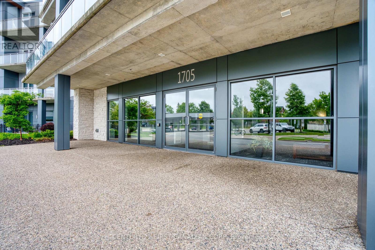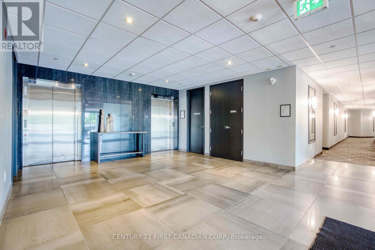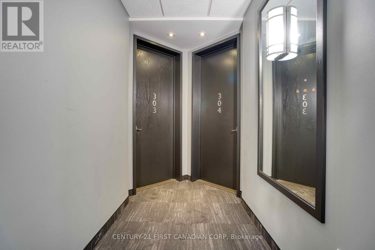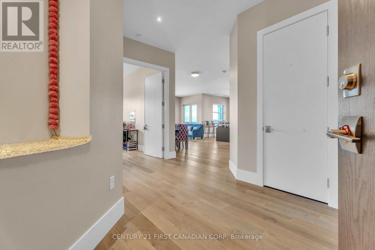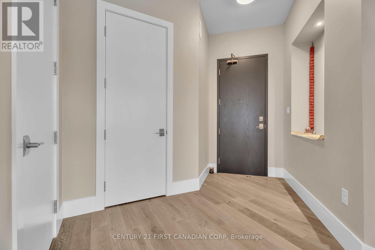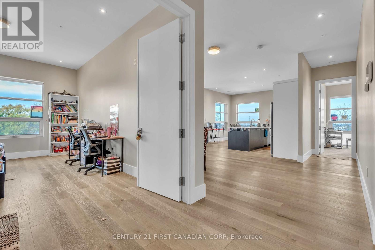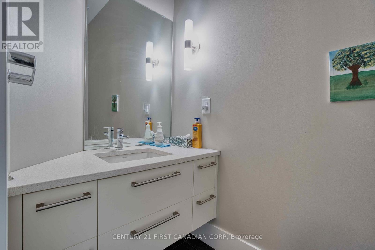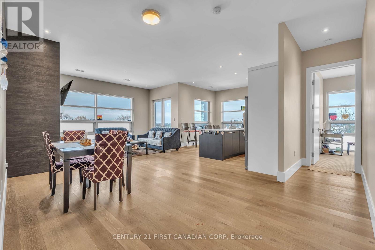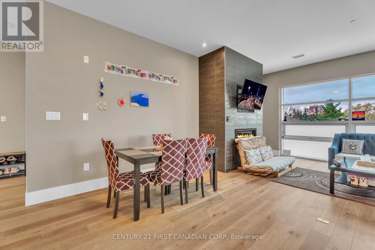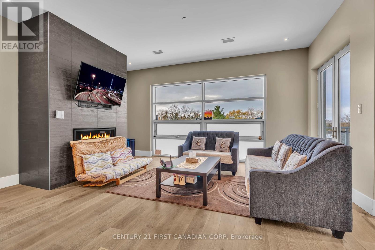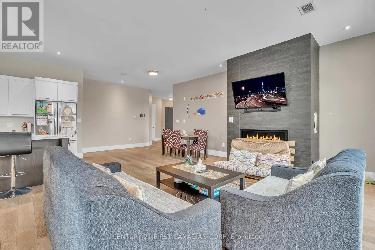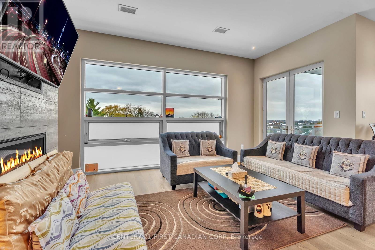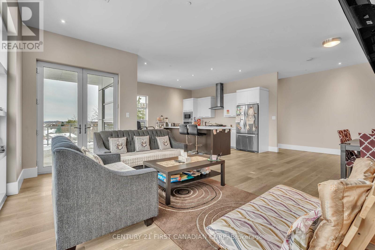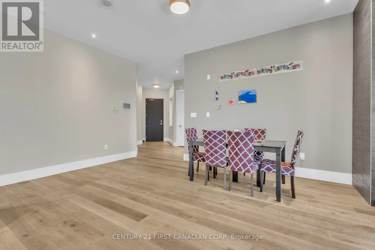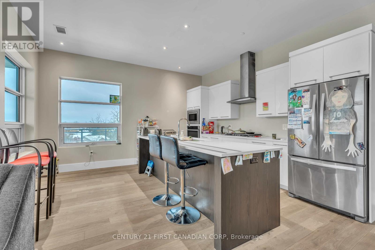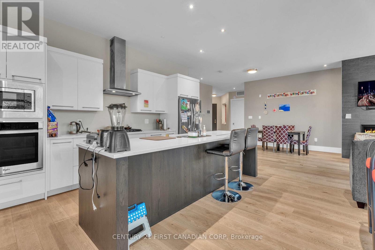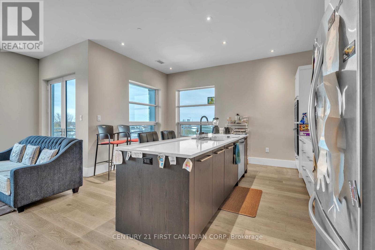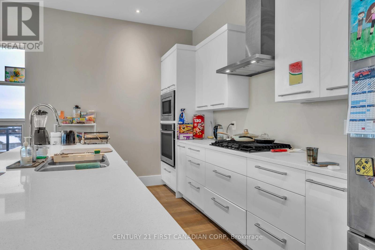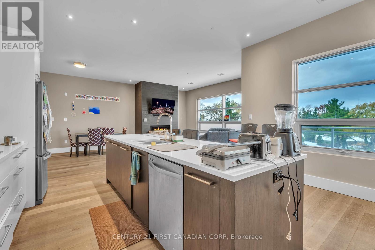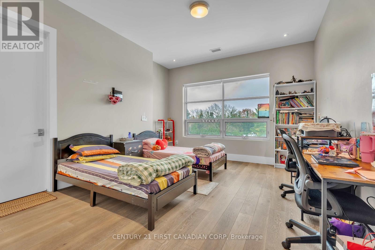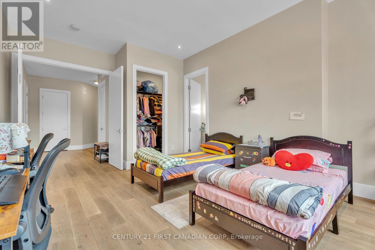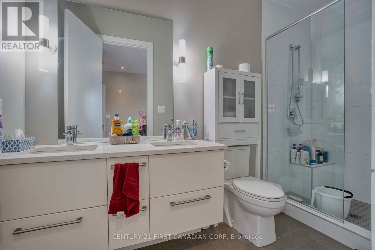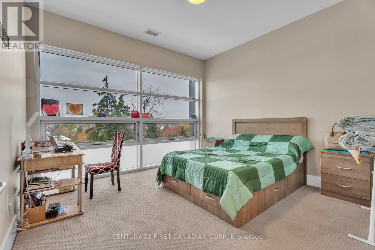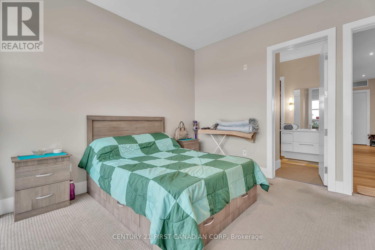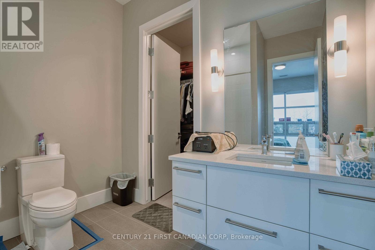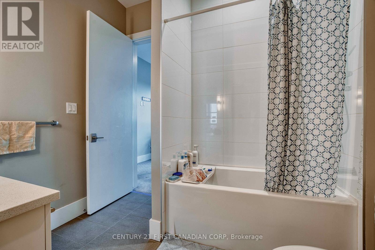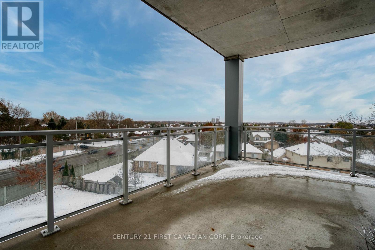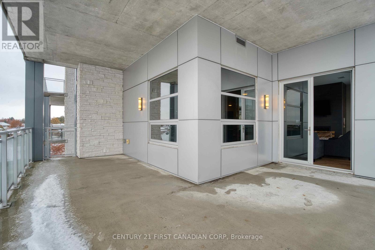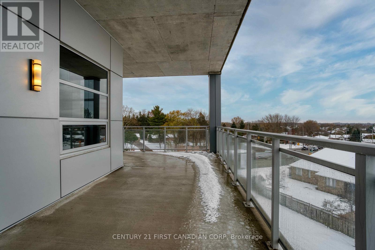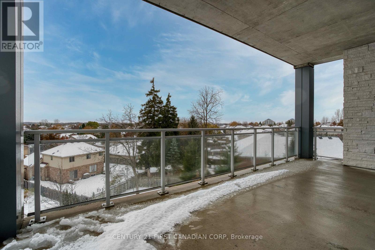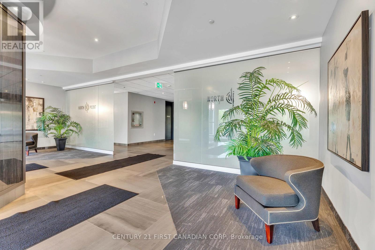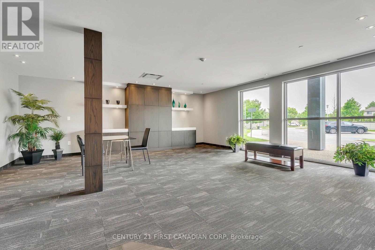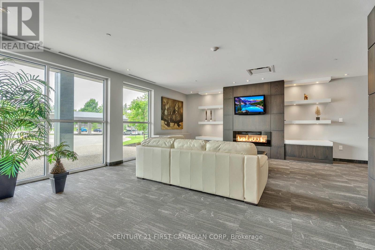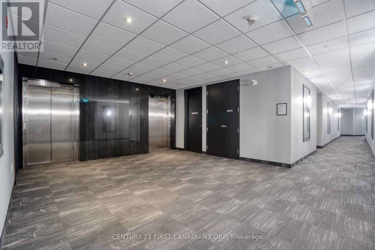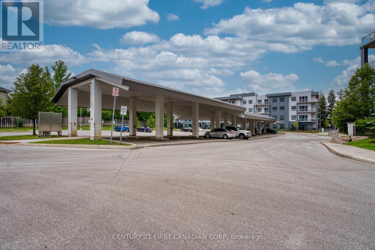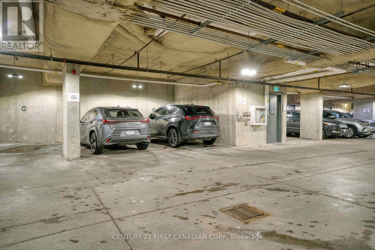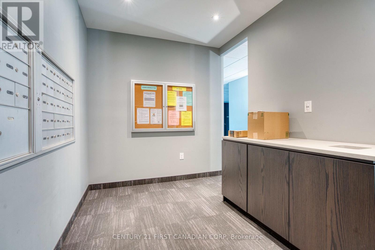303 - 1705 Fiddlehead Place, London North, Ontario N6G 5M6 (29104804)
303 - 1705 Fiddlehead Place London North, Ontario N6G 5M6
$3,100 Monthly
Unbeatable location 2-bedroom luxury apartment for Lease! Walking distance to Masonville Mall, Parks, and Top rated schools ((A. B. Lucas SS, Masonville PS, St. Catherine, St. André Bessette) Minutes drive to UWO, Close by Restaurants , Grocery stores, Hospitals and Everything you need is just around the corner! This Stunning 2- Bedroom & 3- Bath Unit Of 1700 Sqft, Features 10 ft' soaring ceilings, oversized windows that flood the space with natural light. The gourmet kitchen is completed with natural gas cook top, built-in Microwave and Oven, a large kitchen island and quartz countertops for entertaining. The open-concept living and dining area offers a seamless flow, highlighted by a linear fireplace, pot lights throughout, large double French doors with openings to this corner unit's oversized balcony .The large master bedroom features en-suite bath with walk in glass shower ,double sinks and a walk-in closet. The second bedroom features a large window, an en-suite full tiled bath and walk in closet. Other features including engineered hardwood floor in foyer, living and dining room; sleek porcelain tiles in Bathrooms & mechanical room; 8 foot doors; 7 inch baseboards, gas line to the patio. This apartment blends modern design with urban convenience, making it the perfect home for professionals, couples, or small families. Don't miss your chance to live in this exceptional apartment in the heart of North London! (id:53015)
Property Details
| MLS® Number | X12546182 |
| Property Type | Single Family |
| Community Name | North R |
| Amenities Near By | Golf Nearby, Park, Schools, Public Transit |
| Community Features | Pets Allowed With Restrictions |
| Equipment Type | Water Heater |
| Features | Balcony, In Suite Laundry |
| Parking Space Total | 1 |
| Rental Equipment Type | Water Heater |
| View Type | View |
Building
| Bathroom Total | 3 |
| Bedrooms Above Ground | 2 |
| Bedrooms Total | 2 |
| Amenities | Visitor Parking, Storage - Locker |
| Appliances | Water Heater, Dishwasher, Dryer, Garage Door Opener Remote(s), Microwave, Oven, Stove, Washer, Window Coverings, Refrigerator |
| Basement Type | None |
| Cooling Type | Central Air Conditioning |
| Exterior Finish | Brick, Concrete |
| Fire Protection | Monitored Alarm |
| Fireplace Present | Yes |
| Half Bath Total | 1 |
| Heating Fuel | Natural Gas |
| Heating Type | Forced Air |
| Size Interior | 1,600 - 1,799 Ft2 |
| Type | Apartment |
Parking
| Underground | |
| Garage |
Land
| Acreage | No |
| Land Amenities | Golf Nearby, Park, Schools, Public Transit |
Rooms
| Level | Type | Length | Width | Dimensions |
|---|---|---|---|---|
| Main Level | Great Room | 5.49 m | 2.41 m | 5.49 m x 2.41 m |
| Main Level | Kitchen | 4.5 m | 2.62 m | 4.5 m x 2.62 m |
| Main Level | Dining Room | 8.22 m | 5.73 m | 8.22 m x 5.73 m |
| Main Level | Primary Bedroom | 4.16 m | 5.56 m | 4.16 m x 5.56 m |
| Main Level | Bedroom 2 | 3.95 m | 3.98 m | 3.95 m x 3.98 m |
| Main Level | Laundry Room | 2.8 m | 3.18 m | 2.8 m x 3.18 m |
| Main Level | Bathroom | 3.54 m | 1.5 m | 3.54 m x 1.5 m |
| Main Level | Bathroom | 2.7 m | 2.4 m | 2.7 m x 2.4 m |
https://www.realtor.ca/real-estate/29104804/303-1705-fiddlehead-place-london-north-north-r-north-r
Contact Us
Contact us for more information
Contact me
Resources
About me
Nicole Bartlett, Sales Representative, Coldwell Banker Star Real Estate, Brokerage
© 2023 Nicole Bartlett- All rights reserved | Made with ❤️ by Jet Branding
