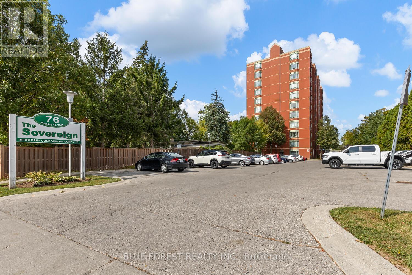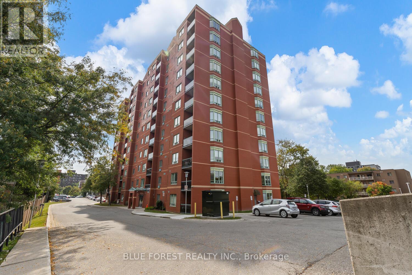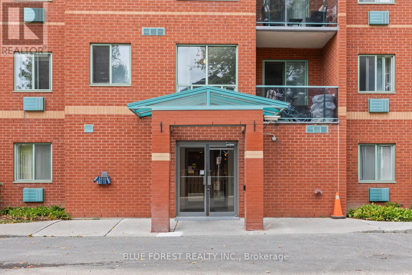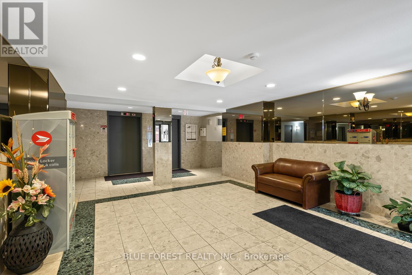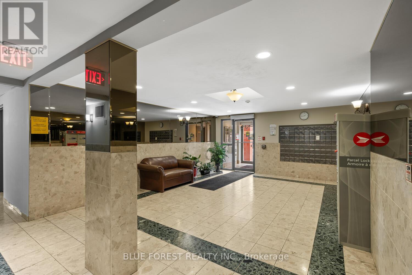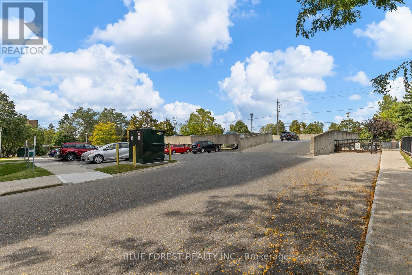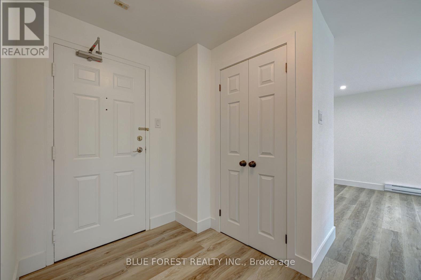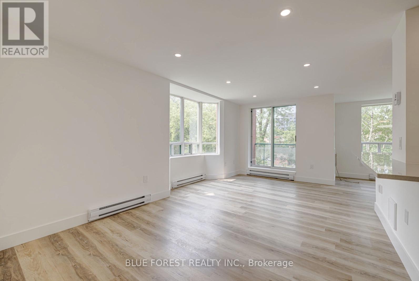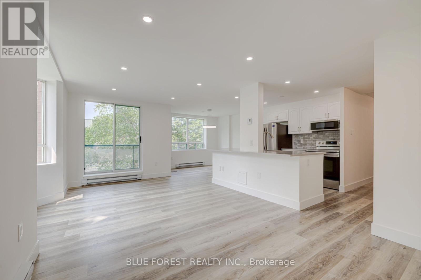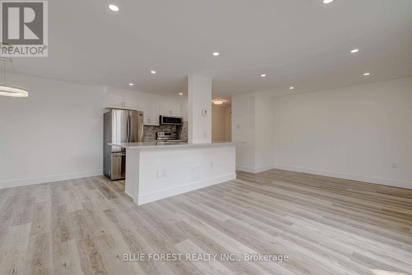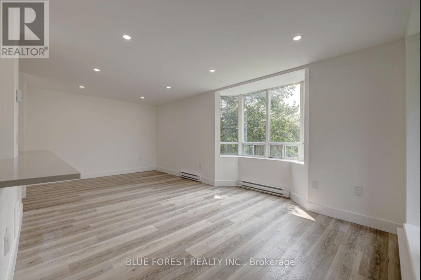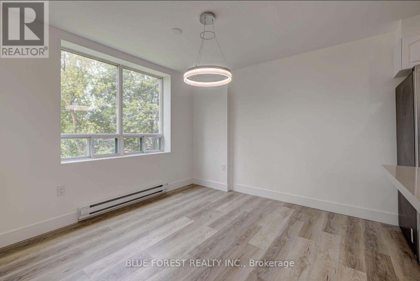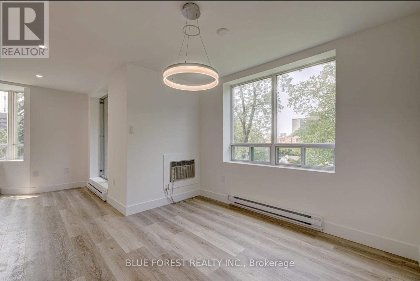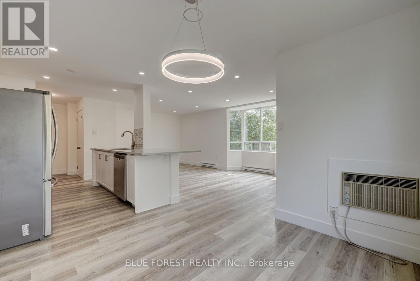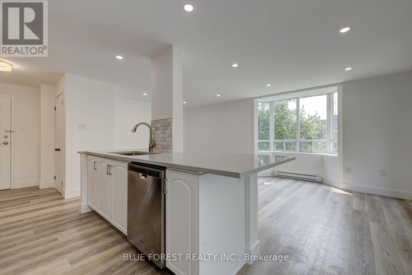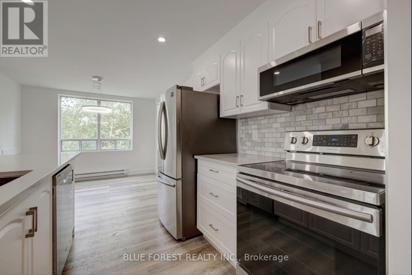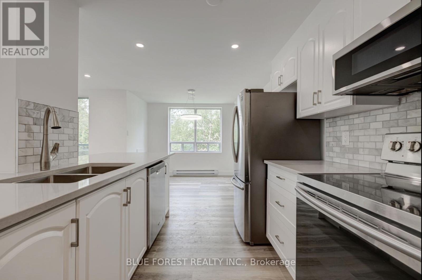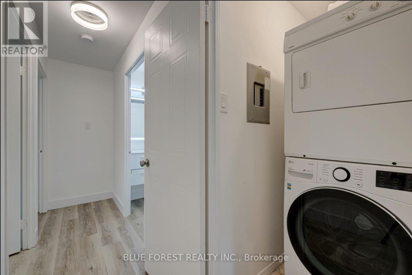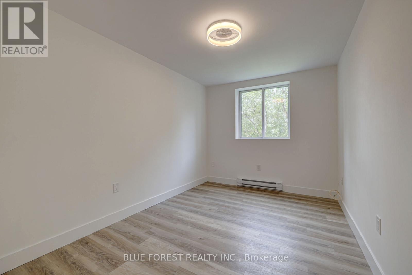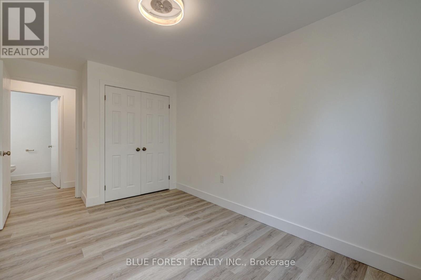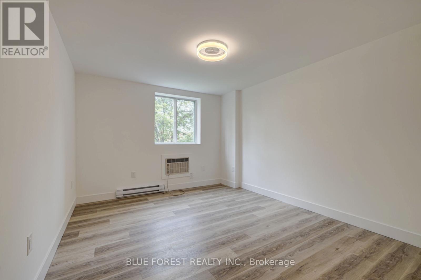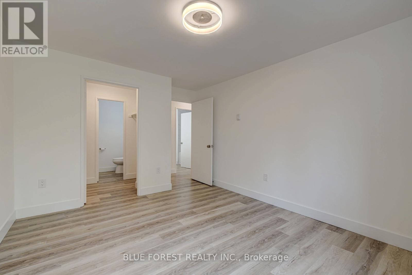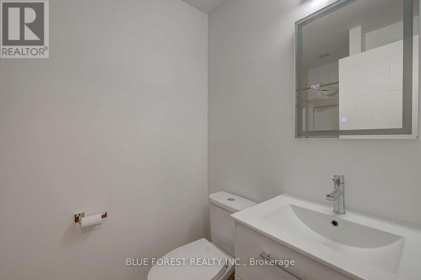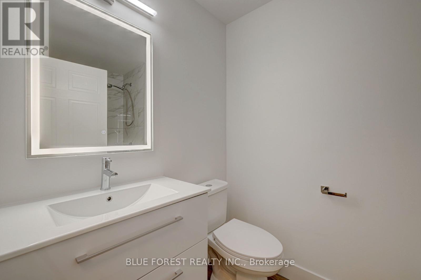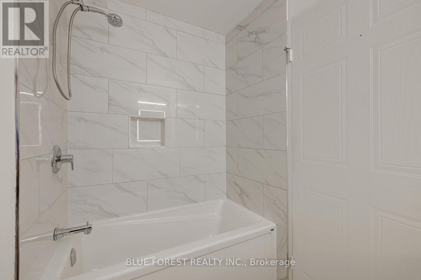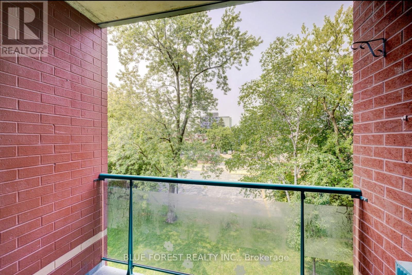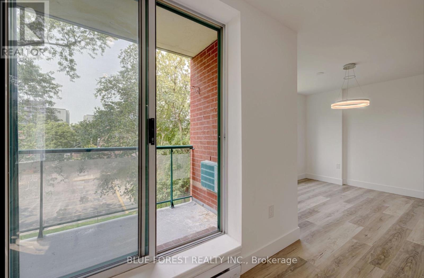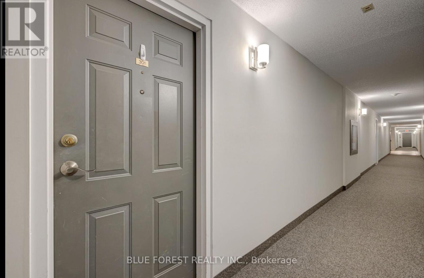301 - 76 Base Line Road W, London South, Ontario N6J 4Y7 (29042654)
301 - 76 Base Line Road W London South, Ontario N6J 4Y7
$2,200 Monthly
Bright and spacious southwest-facing 2-bedroom, 2-bath end unit featuring a private balcony with gorgeous sunset views. Renovated throughout, this condo offers an open-concept living space with modern pot lighting, a stylish kitchen with quartz countertops, breakfast bar, and a separate dining area - perfect for entertaining. The primary bedroom includes a walk-through closet and a 4-piece ensuite, while the second bedroom and another full bath provide plenty of flexibility for guests or a home office. Enjoy the convenience of in-suite laundry and a fantastic location - steps to transit, and just a short walk to shopping, dining, schools, and Euston Park. Available on Jan 1, 2026 (id:53015)
Property Details
| MLS® Number | X12486941 |
| Property Type | Single Family |
| Community Name | South E |
| Community Features | Pets Allowed With Restrictions |
| Equipment Type | Water Heater |
| Features | Balcony |
| Parking Space Total | 1 |
| Rental Equipment Type | Water Heater |
Building
| Bathroom Total | 2 |
| Bedrooms Above Ground | 2 |
| Bedrooms Total | 2 |
| Age | 31 To 50 Years |
| Amenities | Visitor Parking |
| Appliances | Dishwasher, Dryer, Microwave, Stove, Washer, Refrigerator |
| Basement Type | None |
| Cooling Type | Window Air Conditioner |
| Exterior Finish | Brick |
| Heating Fuel | Other |
| Heating Type | Baseboard Heaters |
| Size Interior | 1,000 - 1,199 Ft2 |
| Type | Apartment |
Parking
| No Garage |
Land
| Acreage | No |
Rooms
| Level | Type | Length | Width | Dimensions |
|---|---|---|---|---|
| Main Level | Kitchen | 2.44 m | 2.44 m | 2.44 m x 2.44 m |
| Main Level | Living Room | 6.1 m | 3.35 m | 6.1 m x 3.35 m |
| Main Level | Dining Room | 3.23 m | 3.12 m | 3.23 m x 3.12 m |
| Main Level | Primary Bedroom | 3.71 m | 3.33 m | 3.71 m x 3.33 m |
| Main Level | Bedroom | 3.86 m | 2.95 m | 3.86 m x 2.95 m |
https://www.realtor.ca/real-estate/29042654/301-76-base-line-road-w-london-south-south-e-south-e
Contact Us
Contact us for more information

Selena Nicholas
Salesperson
https://selenanicholas.com/
931 Oxford Street East
London, Ontario N5Y 3K1

Neda Beaulac
Broker
(519) 902-9838
https://www.youtube.com/embed/fCqoLzsmj5I
www.nedabeaulac.com/
www.facebook.com/nedabeaulac
www.instagram.com/londononrealtor
ca.linkedin.com/in/nedabeaulac
931 Oxford Street East
London, Ontario N5Y 3K1
Contact me
Resources
About me
Nicole Bartlett, Sales Representative, Coldwell Banker Star Real Estate, Brokerage
© 2023 Nicole Bartlett- All rights reserved | Made with ❤️ by Jet Branding
