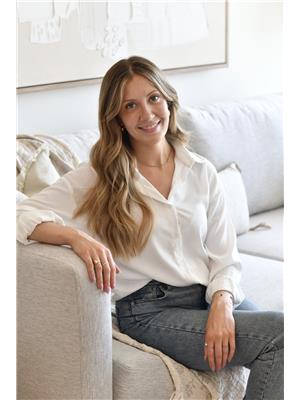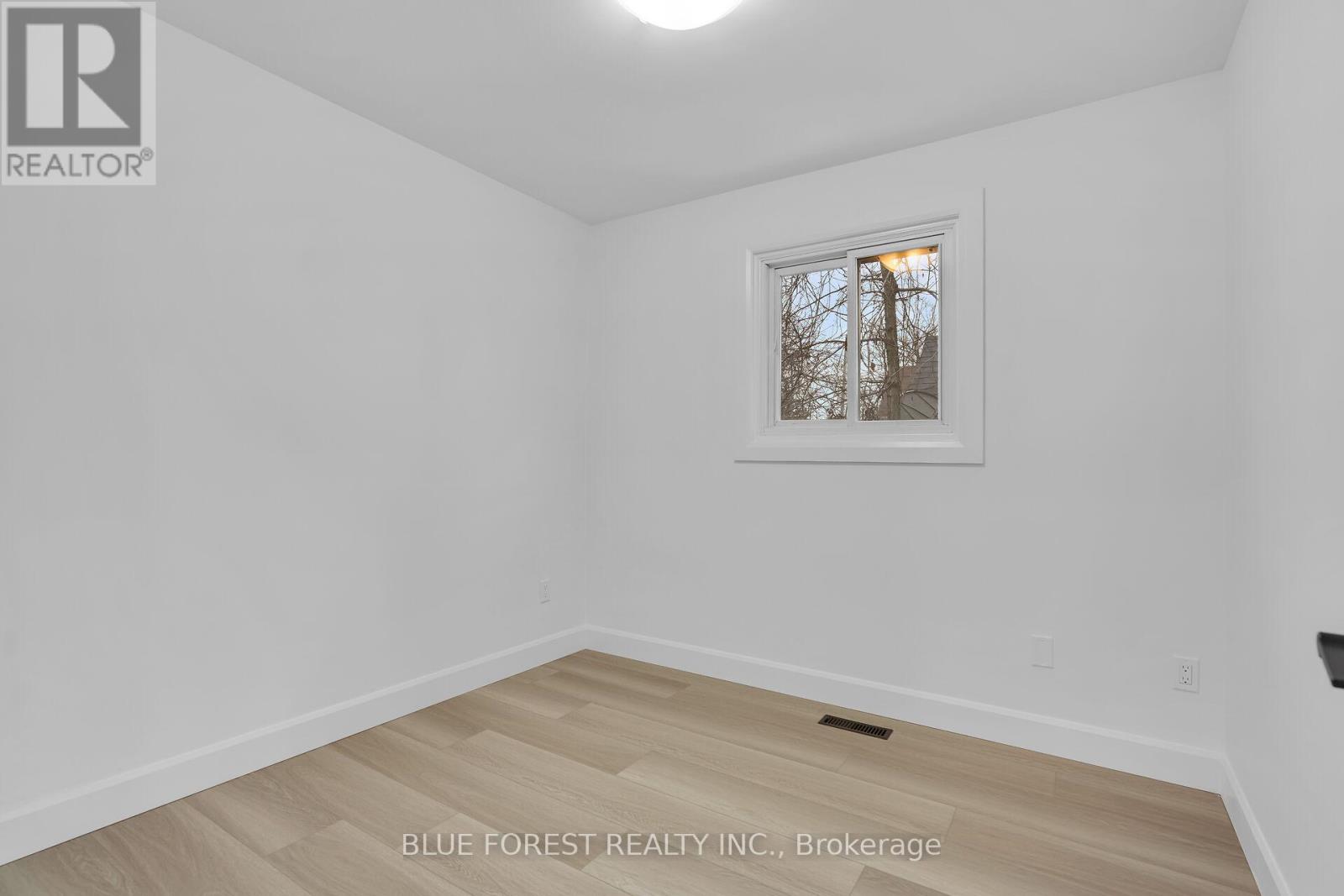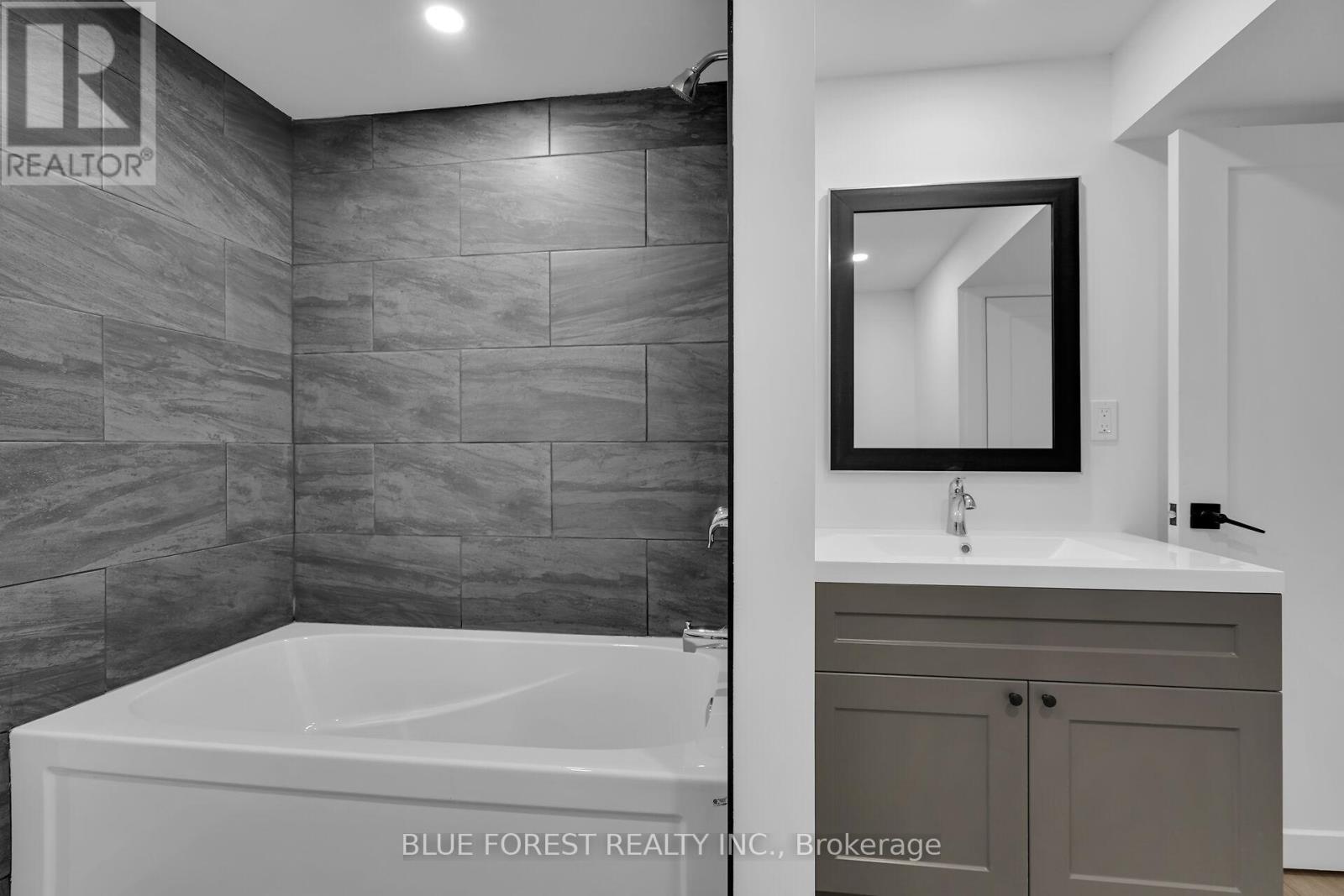30 Baseline Road E, London, Ontario N6C 2N5 (27757172)
30 Baseline Road E London, Ontario N6C 2N5
$724,900
Discover this beautifully renovated duplex, boasting modern comforts and thoughtful design throughout. On the main level, you'll find three spacious bedrooms, a sleek 4-piece bathroom, and convenient main-floor laundry. The modern kitchen features quartz counters and beautiful stainless steel appliances. New furnace comes with warranty. The lower level offers versatile living options with rear sunroom and dual entrance. It serves as an ideal granny suite or an opportunity for additional rental income with a separate dual entrance. This fully finished space features two generously sized bedrooms, a cozy gas fireplace, a 4-piece bathroom with laundry, and a complete kitchen, making it perfect for multi-generational living. Outdoors, the large, fully fenced backyard provides additional space for relaxation. Situated in a prime location just steps to Wortley Village, this home is conveniently located close to all amenities and just 5 minutes to Victoria Hospital. (id:53015)
Property Details
| MLS® Number | X11902378 |
| Property Type | Single Family |
| Community Name | South G |
| Equipment Type | Water Heater |
| Parking Space Total | 4 |
| Rental Equipment Type | Water Heater |
Building
| Bathroom Total | 2 |
| Bedrooms Above Ground | 3 |
| Bedrooms Below Ground | 2 |
| Bedrooms Total | 5 |
| Amenities | Fireplace(s) |
| Appliances | Dishwasher, Dryer, Oven, Refrigerator, Washer |
| Architectural Style | Bungalow |
| Basement Features | Apartment In Basement, Separate Entrance |
| Basement Type | N/a |
| Construction Style Attachment | Detached |
| Cooling Type | Central Air Conditioning |
| Exterior Finish | Brick |
| Fireplace Present | Yes |
| Fireplace Total | 1 |
| Foundation Type | Poured Concrete |
| Heating Fuel | Natural Gas |
| Heating Type | Forced Air |
| Stories Total | 1 |
| Type | House |
| Utility Water | Municipal Water |
Land
| Acreage | No |
| Sewer | Sanitary Sewer |
| Size Depth | 100 Ft ,2 In |
| Size Frontage | 47 Ft ,1 In |
| Size Irregular | 47.12 X 100.23 Ft |
| Size Total Text | 47.12 X 100.23 Ft |
| Zoning Description | R1-4 |
https://www.realtor.ca/real-estate/27757172/30-baseline-road-e-london-south-g
Interested?
Contact us for more information

Kelly Marshall
Salesperson

931 Oxford Street East
London, Ontario N5Y 3K1

Samantha Ainscough
Salesperson

931 Oxford Street East
London, Ontario N5Y 3K1
Contact me
Resources
About me
Nicole Bartlett, Sales Representative, Coldwell Banker Star Real Estate, Brokerage
© 2023 Nicole Bartlett- All rights reserved | Made with ❤️ by Jet Branding









































